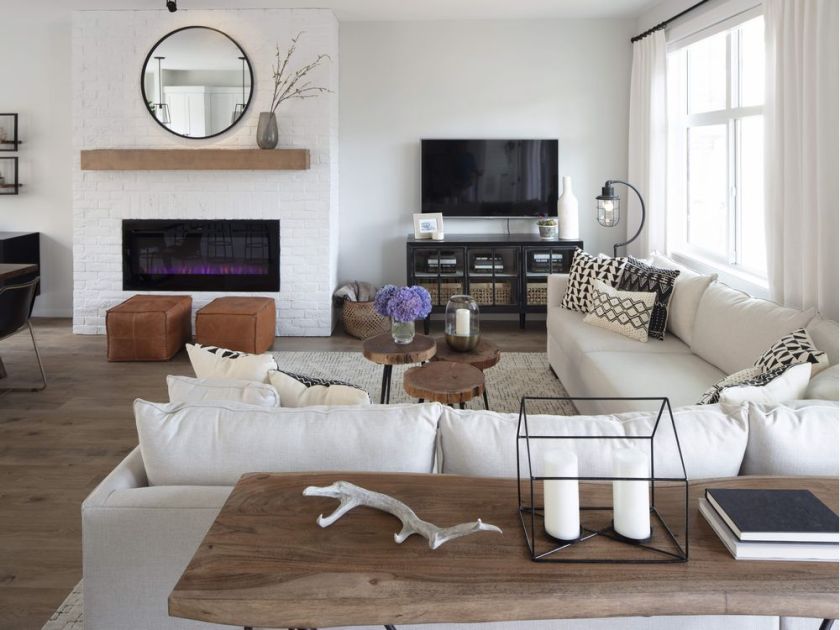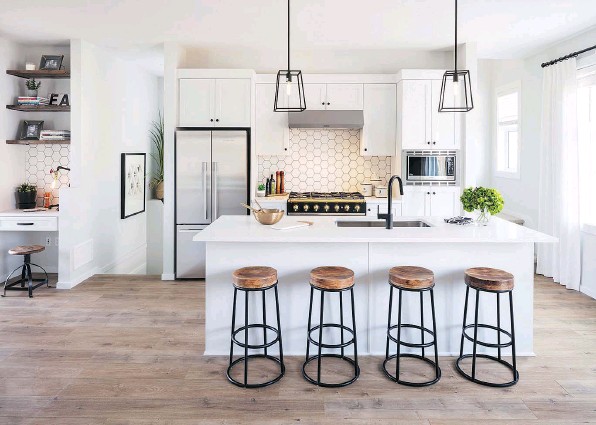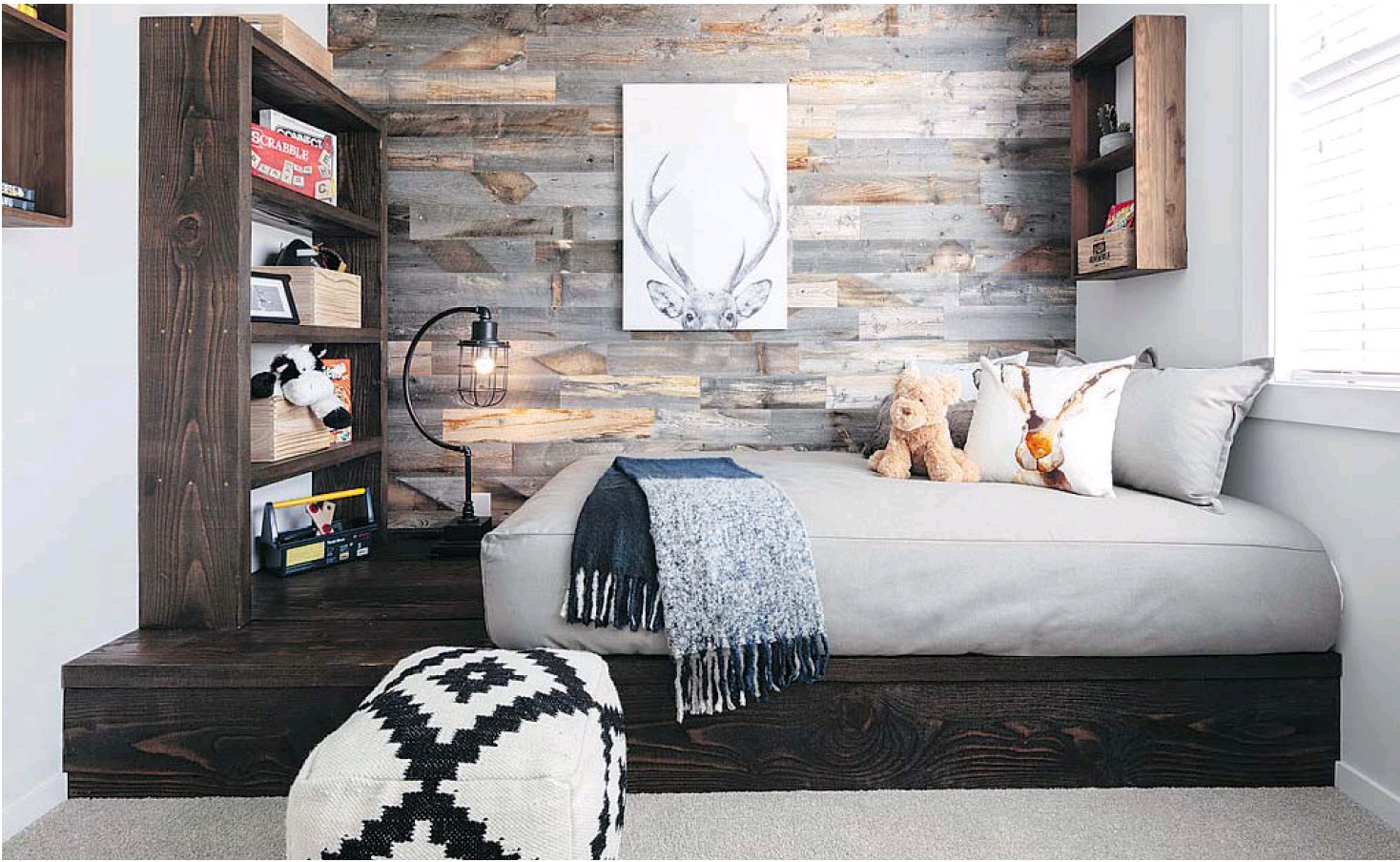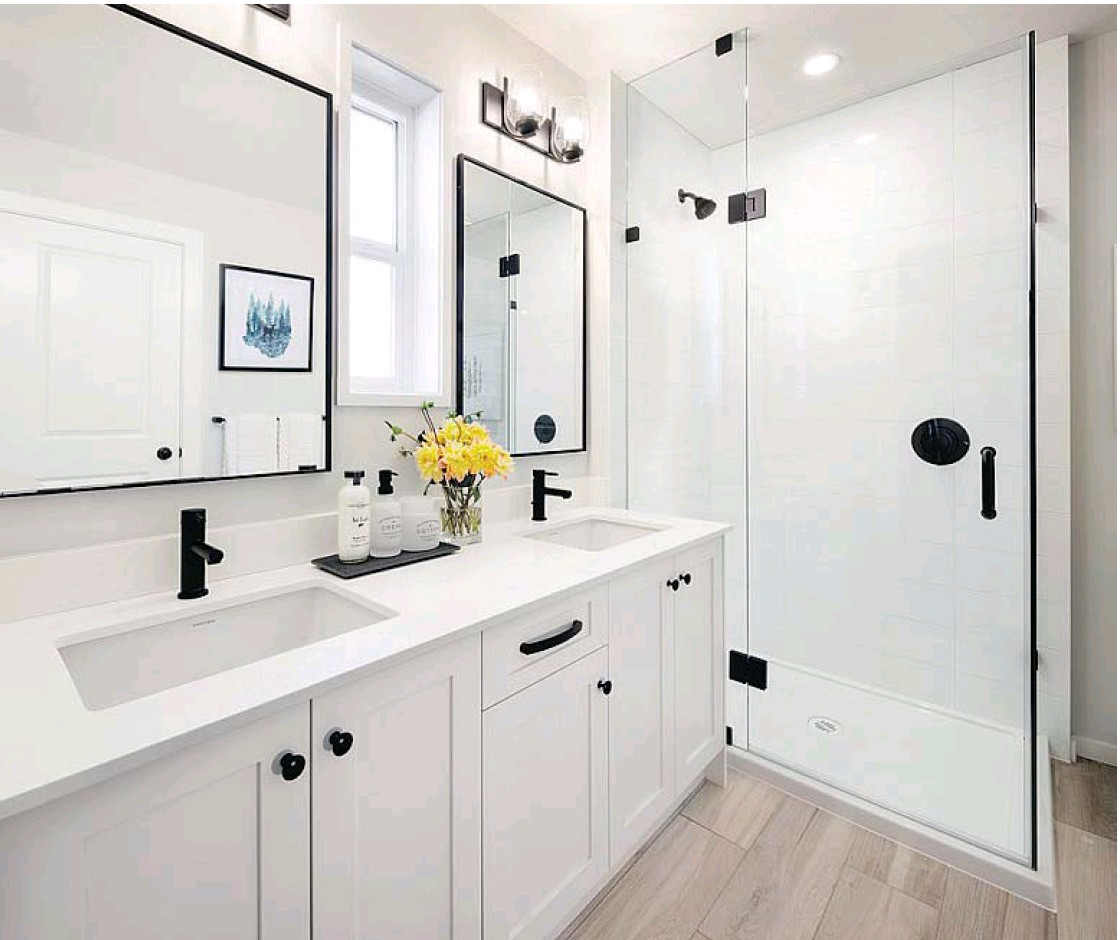Haven 33 three and four bedroom townhomes at 3331 148th Street Surrey by Park Ridge Homes
Haven townhomes showcase ‘modern farmhouse’ design
Simon Briault
The Province

Haven, a project from Park Ridge Homes, comprises 33 townhomes in South Surrey.

Kitchens at Haven feature stainless steel appliances, polished quartz counters and Shaker-style cabinets.

The Haven community in South Surrey features three and four bedroom homes

All bathrooms have polished quartz countertops and soft-close drawers with matte black hardware
Haven
What: 33 homes with three or four bedrooms
Where: 3331 148th Street, Surrey
Residence size and prices: 1,447 — 1,616 square feet; Prices for the homes that are still available start in the mid-$600,000 range
Developer: Park Ridge Homes
Sales centre: 3331 148th Street, Surrey
Hours: noon — 5 p.m., Sat — Thurs
Telephone: 778-537-7787
Park Ridge Homes is a family-owned construction company based in Surrey that’s been around for more than 30 years, and according to manager Brad Hughes, it has an excellent reputation in the industry.
“We are very well known for delivering some of the highest quality of housing in the region, no matter what type it is,” Hughes said.
Park Ridge’s latest offering is a boutique 33-unit townhouse project in South Surrey called Haven.
“The style is modern farmhouse,” Hughes said. “It’s very basic and simple with clean lines. It’s not about fancy, decorative moulding. What you’re looking at is a really well-designed space with some neat features that really catch your attention: stunning lighting, white brick fireplaces with handmade mantles, floating shelves in the kitchen areas with forged brackets
Laura Klaiman, who purchased a three-bedroom home at Haven, has been living in Richmond for many years and said she was attracted to South Surrey by the proximity to nature.
“We looked in Richmond for somewhere new but didn’t really find a lot of a choice – it seemed to be mainly mega homes or apartments,” Klaiman said. “We love the bright, farmhouse style and it’s in a great area with everything we need close by in terms of conveniences and amenities.”
Hughes said the property includes a collection of mature trees and the company was able to save more than half of them in the development of the project. Despite its green, rural feel, Haven is close to main transportation routes for cars and buses as well as being within a few minutes of commercial amenities and neighbourhood schools.
“You’ve got beautiful parks with biking and walking trails, as well as White Rock beach and Crescent Beach and that’s a huge draw,” Hughes said.
Homes at Haven come in two colour schemes: Driftwood and Soft Sand. There are nine-foot ceilings on the main floors, oversized windows, laminate wood floors throughout the living areas and two-inch faux wood blinds throughout.
Kitchens feature stainless steel appliances, including five-burner gas ranges and convection ovens and french door refrigerators with bottom-mount freezer drawers.
There are white, soft-close, Shaker-style cabinets with contrasting matte black hardware, polished quartz countertops and large farmhouse-style, single-bowl sinks.
Sliding barn-style doors lead to luxurious master ensuite bathrooms and there are polished quartz countertops in all bathrooms. Main floor powder rooms feature designer tile and white, Shaker-style, soft-close doors and drawers with matte black hardware.
Haven also includes a two-storey clubhouse designed for indoor and outdoor entertaining. It features a kitchenette, a covered barbecue area, a powder room, games and movie room and large upper deck. There’s dedicated visitor parking on site, hose bibs inside the garages and all homes include rough-in for gas barbecue outlets on patios or decks.
© 2019 Postmedia Network Inc