Haven 45 townhomes at 2560 Pitt River Road Port Coquitlam by Boffo Properties
Boffo Properties’ Haven townhome project to take its place in Port Coquitlam
Simon Briault
The Vancouver Sun
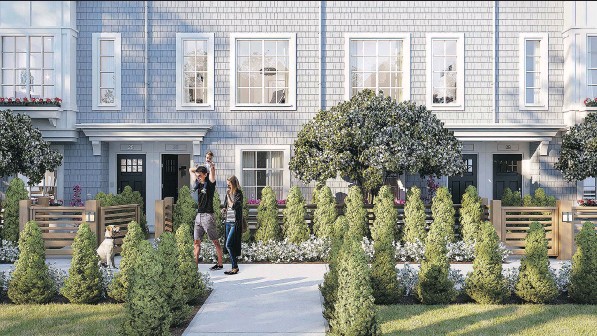
Boffo Properties? Haven townhomes in Port Coquitlam will include large decks, two-car garages, and either three or four bedrooms with spacious open concept interiors.
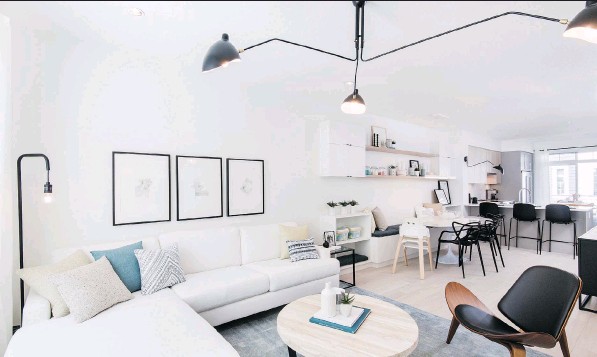
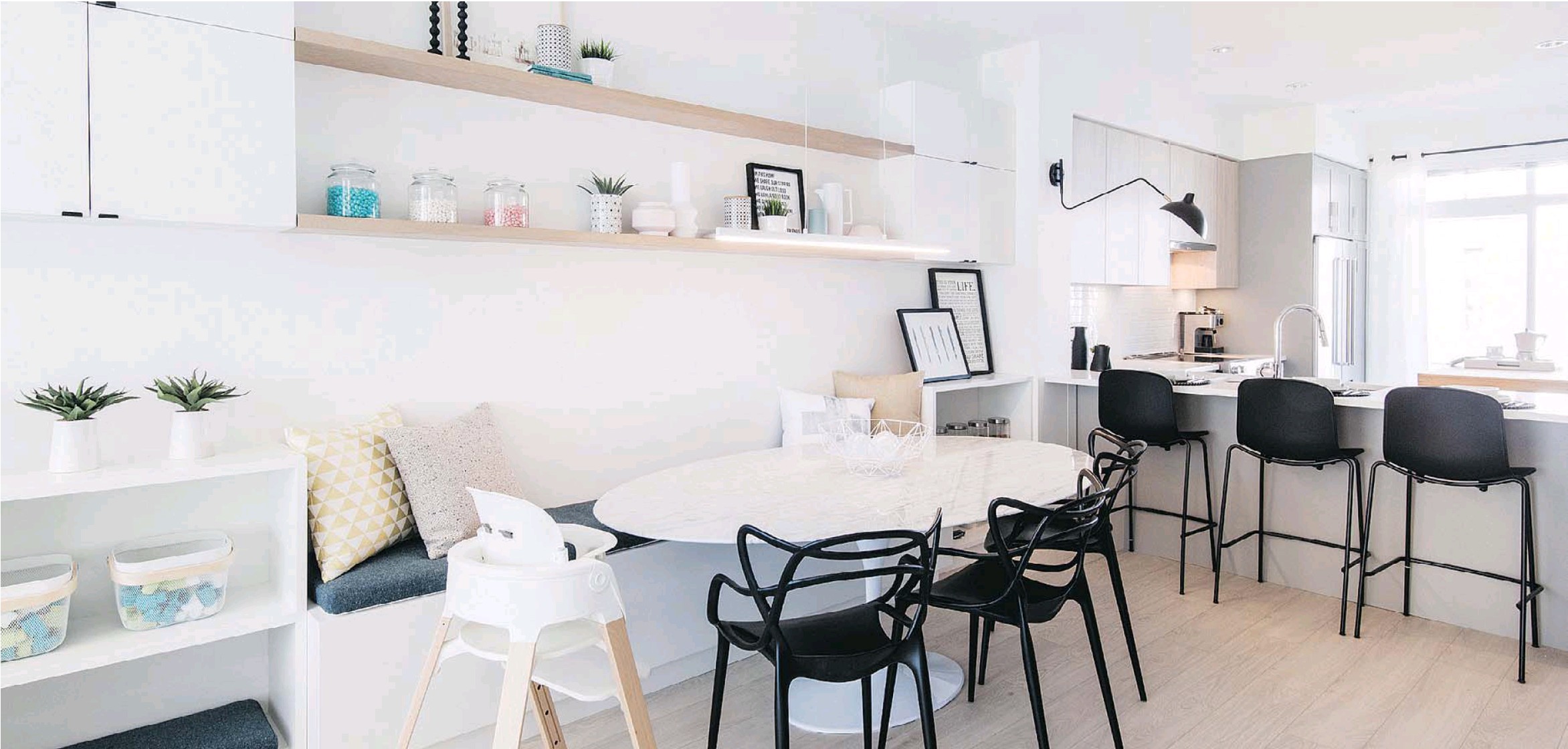
Buyers who are moving up from a condominium will enjoy the space offered at Haven, a townhome project from Boffo Properties in Port Coquitlam. PNB MERLIN ARCHIVE
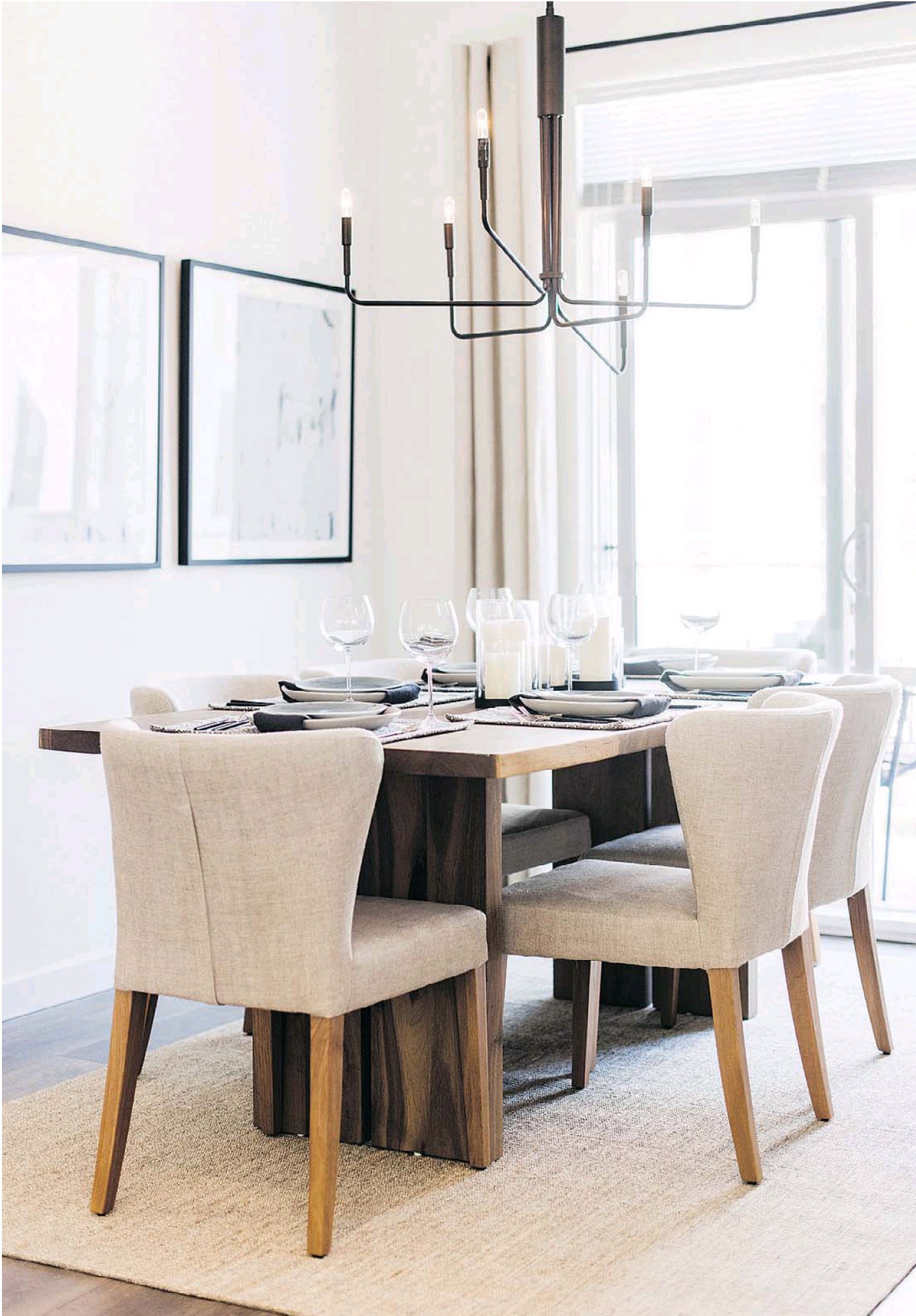
Haven homes have wide-plank laminate hardwood flooring and nine-foot ceilings throughout main floors
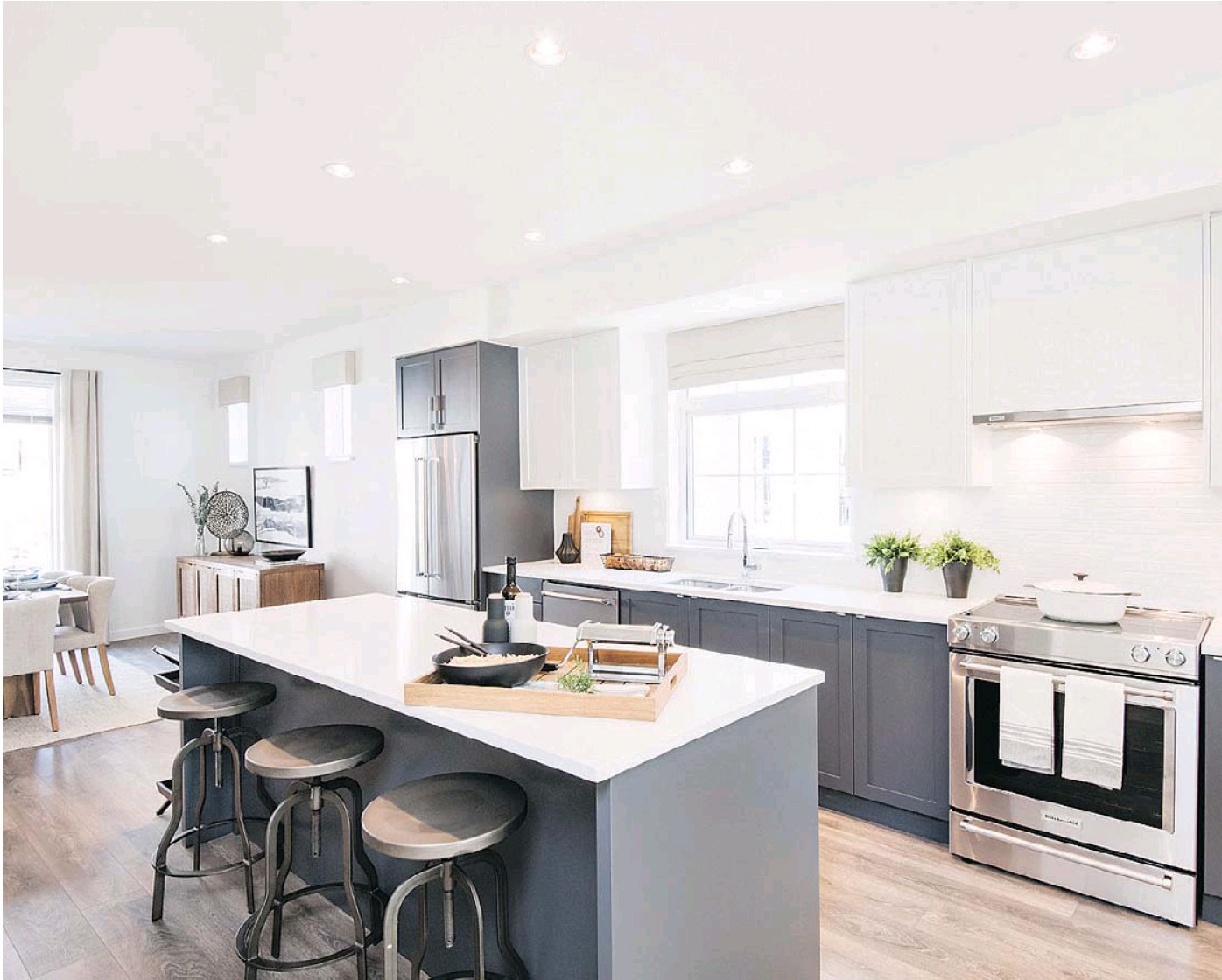
Kitchens feature quartz stone countertops, full-height pantries and KitchenAid appliance packages
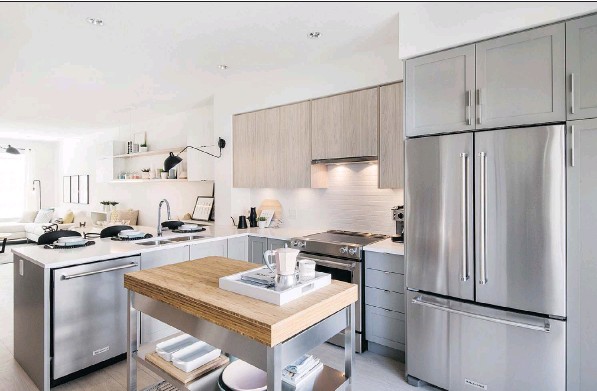
Kitchens will be fitted with chevron tile backsplashes and either flat-panel upper cabinets with Shaker-style lower cabinets or all Shaker style.
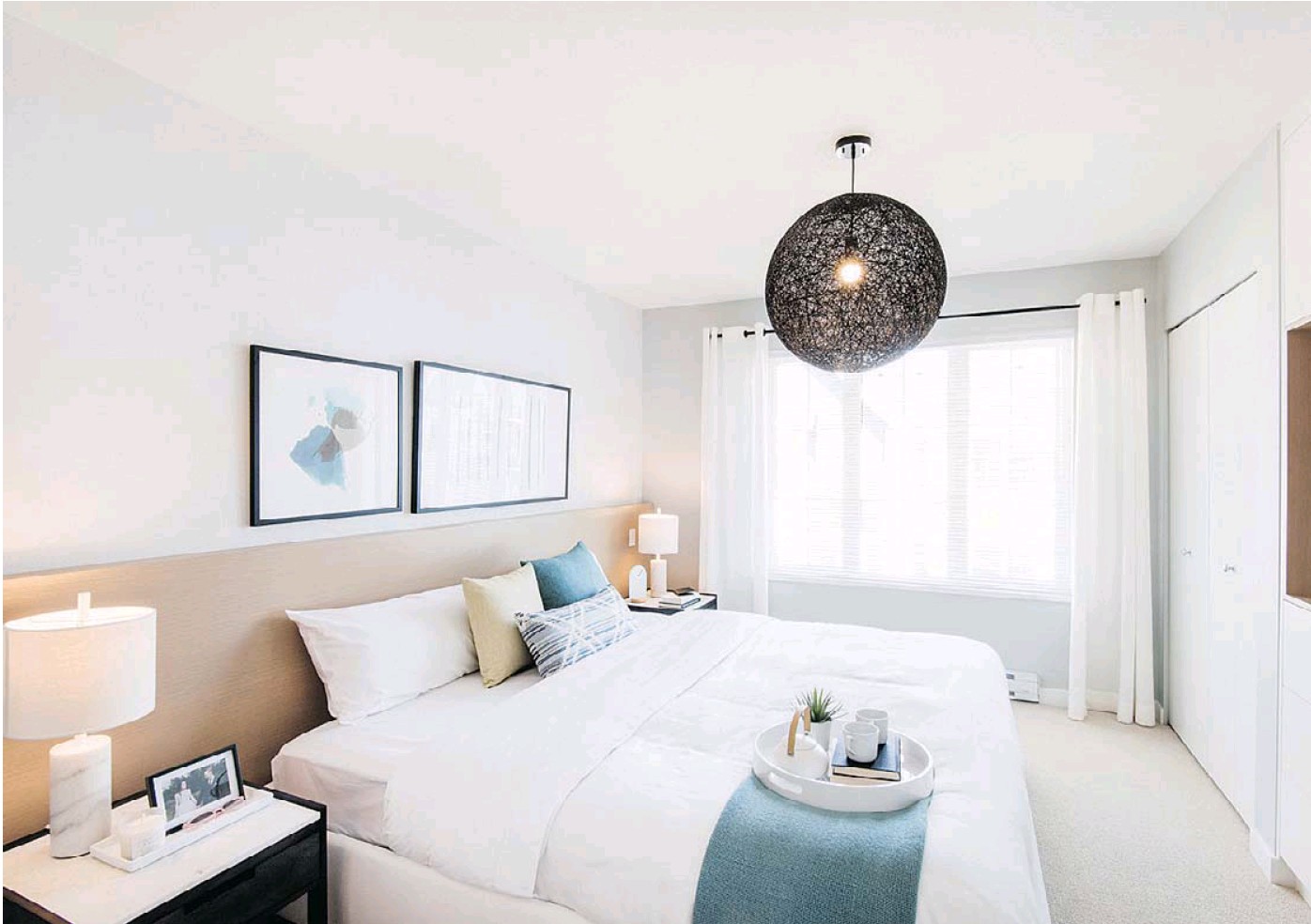
Interiors at Gaaven are the work of Gannon Ross Designs and are as generously spacious as the rest of the homer
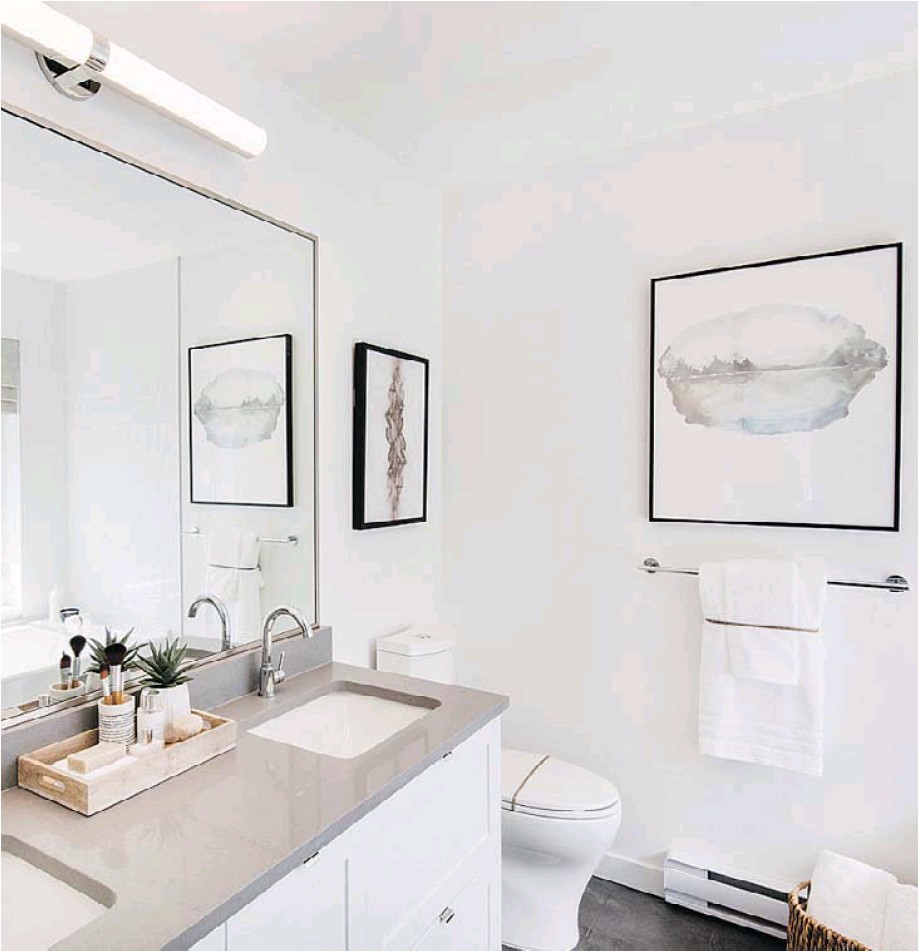
Bathrooms feature quartz counters, oversized tile flooring and Roobel chrome faucets. Full bathrooms on the upper level have matching faucets
Haven
Project location: 2560 Pitt River Road, Port Coquitlam
Project size: 45 townhomes with three and four bedrooms, 1,312 to 1,843 square feet; prices starting in the mid $700,000s
Developer: Boffo Properties
Architect: Ciccozzi Architecture
Interior designer: Gannon Ross Designs
Sales centre: 16 — 2560 Pitt River Road, Port Coquitlam
Hours: noon — 5 p.m., Sat — Thurs
Telephone: 604-690-6672
Website:www.residehaven.ca
Occupancy: late 2018/early 2019
Jasmine Lad and her husband recently bought a townhome at Haven, a project by Boffo Properties in Port Coquitlam — and the space was a big draw.
“We’re upgrading,” Lad said. “We live in a condo in Port Moody and we wanted to begin expanding our family so we needed that extra space. We really like the Tri-Cities and it’s great that we were able to find something we loved in the area. We enjoy hosting as well, so having an open concept was very important for us.”
Haven comprises 45 homes with three or four bedrooms ranging from 1,312 to 1,843 square feet. All have two-car garages and either front or back yards, and all have generously sized decks.
“In terms of what I’m looking forward to most about our new place, it’s got to be the extra space and being able to host more people at home – it’s so big!” Lad added. “We have definitely outgrown our condo and my husband likes working on cars, so he’s very excited about having the two-car garage.”
The couple will be moving into a four-bedroom Heron plan, a home that will include a double, side-by-side garage, a large, open-concept living area and three and a half bathrooms.
“I’m quite picky about the orientation of the home I live in, so I really like the fact that in our new place the sun will rise in the bedroom and set on the back deck,” Lad said. “It will just make hosting really nice. We have a corner unit with a front yard, although I heard the yard will go round the side as well with our particular unit.”
With an address of 2560 Pitt River Road, the developer is touting the proximity of major highway routes as a key selling point for Haven.
“This is definitely a very family-friendly neighbourhood and one of the great things about the location is that it offers such easy access back to the highways,” said Tara Lok, sales manager at Boffo Properties. “We’re quite close to Lougheed Highway and that connects you very quickly to Highway 1, from where you can go either east or west. It’s a very quick commute.”
“At lot of people that we meet at the sales centre have been living in Port Coquitlam for many years and everybody talks about wanting to stay here,” Lok added. “It speaks very highly of the community, I think, when the people already living there definitely want to stay and are trying to find ways to do that.”
Haven is within a few minutes walk of Gates Park, the largest in Port Coquitlam. According to the city’s website, its amenities include multiple sports fields (including an artificial turf field) tennis courts, a playground, picnic tables and the Traboulay PoCo Trail. Gates Park also features change rooms, meeting facilities and a concession operated by Pajo’s.
“The fact that we’re so close to the park is another huge selling point for us,” Lok said. “There are so many beautiful walking trails through the park and we’re just a short walk away. We’re also within walking distance of both an elementary school and a high school.”
The quality of the product that Boffo offers is hard to beat, according to Lok.
“We have some beautiful finishes, cedar shingles on the exterior of our homes and Caesarstone countertops, which is an amazing feature for homes at this price point,” she said. “And then we have very spacious living areas in comparison to most townhomes that you find nowadays.”
Homes at Haven feature nine-foot-high ceilings in most living areas, hexagon tiles in the front entrances and wide-plank laminate hardwood flooring throughout the main floors. Kitchens come with quartz stone countertops, chevron tile backsplashes and a choice of either flat-panel upper cabinets with Shaker-style lower cabinets or all Shaker-style cabinetry. There are full-height pantries, KitchenAid appliance packages and integrated Panasonic stainless steel microwaves with child safety locks.
Haven homes have powder rooms on the main floors and bathrooms feature quartz countertops, Kohler single-flush toilets, oversized tile flooring, chrome faucets by Riobel and matching shower heads and bath faucets in the full bathrooms on the upper levels.
“My husband was the one who found Haven and when he suggested it to me, I fell in love with it right away,” Lad said. “I like the fact that townhouse developments have more of a community feel to them; you can get to know your neighbours a bit more than you would in a large condo building. The staging of the model homes here looks fabulous so I’ve been taking a few pictures in the hope that we can create something similar in our own place when the time comes.”
© 2018 Postmedia Network Inc.