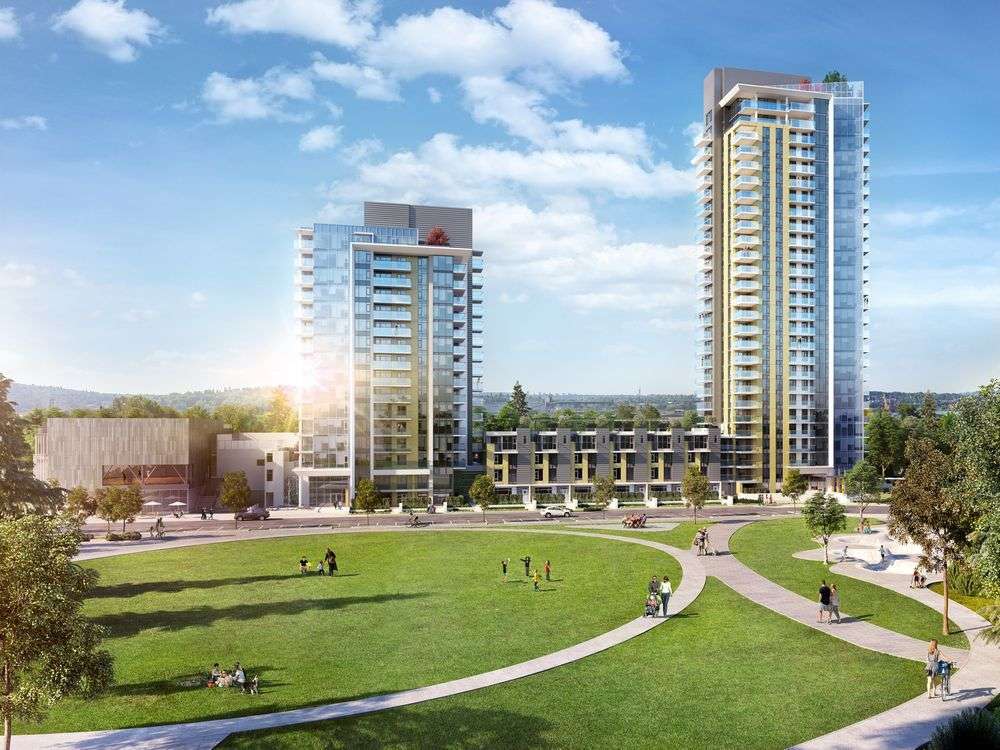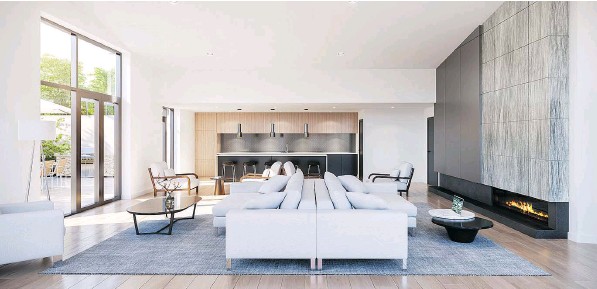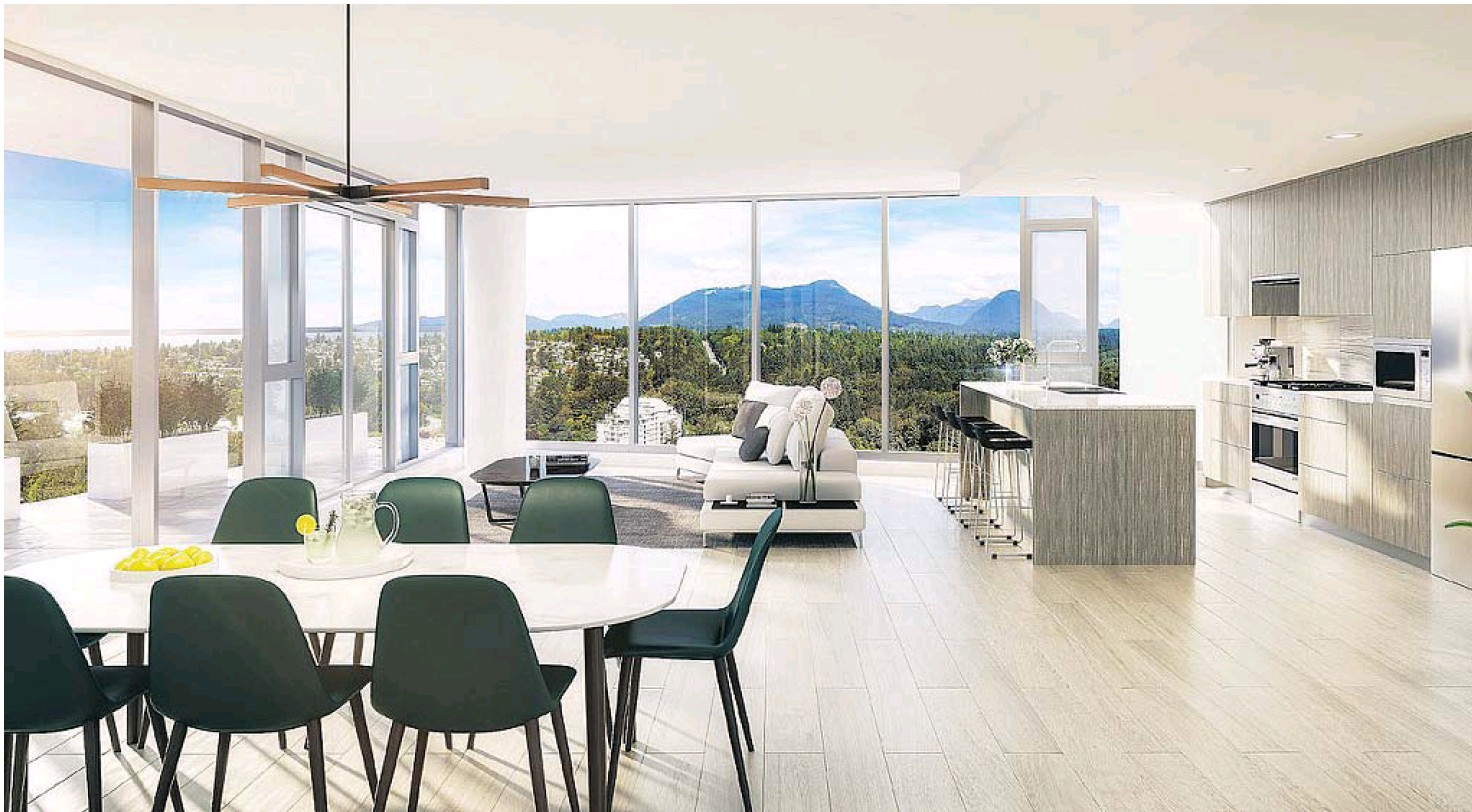Hunter at Lynn Creek two towers of 27 and 16 storeys with 326 homes at 1401 Hunter Street North Vancouver by Intergulf Development Group
Hunter at Lynn Creek designed to reflect North Shore location
Mary Frances Hill
The Province

Hunter at Lynn Creek, a project from Intergulf Development Group, comprises 326 homes in two towers of 27 and 16 storeys.

The social room at Hunter at Lynn Creek is part of the project?s extensive amenity space.

Open-concept living spaces will have floor-to-ceiling windows, helping to maximize natural light and exterior views
Hunter at Lynn Creek
What: A total of 326 units in two concrete towers of 27 and 16 storeys
Where: 1401 Hunter St., North Vancouver
Residence sizes and prices: From studios less than 500 square feet to three-bedroom suites and townhouses of more than 1,500 square; from mid $500,000s
Developer and builder: Intergulf Development Group
Sales centre: 481 Mountain Highway, North Vancouver
Hours: Noon to 5 p.m., Sat — Thurs
The interior spaces of the Hunter at Lynn Creek new-home project were designed to reflect the beauty of the development’s North Shore surroundings.
When Marion Nordin and Area3 Design Studio took on the interiors of Hunter at Lynn Creek, Intergulf’s new residential community in North Vancouver, they were determined to offer homes made in high-end resilient materials that would remind homeowners of the beauty of their North Shore surroundings.
“We chose the finishes to reflect the fact that you are on the North Shore,” Nordin says. In the kitchens, Nordin and her colleagues used natural materials that are as hardy as they are attractive.
“We chose natural stone-looking tile for the kitchen backsplash — quite beautiful but much easier to maintain than real marble,” she says.
The best kitchens allow a cook to work with a sense of comfort and efficiency, and Nordin says Fisher and Paykel appliances help fulfill that need, combining “good looks with functionality.”
“They are European in feel, and do not overpower the kitchen.”
Hunter at Lynn Creek sits on a 2.1-acre parcel and comprises two towers, one 27 storeys and the other 16.
Indoors, homeowners will enjoy wide-plank laminate flooring in the main living areas, plush carpeting in bedrooms and eight-foot-eight-inch-high ceilings, while the townhomes and penthouses will have overheight ceilings.
The District of North Vancouver is giving the neighbourhood a “refresh” of sorts, and Hunter at Lynn Creek will be part of a long-term revitalization that will see enhancements to nearby parks, making them more amenable to public use.
Homeowners in both towers will eventually be able to enjoy new biking and hiking trails nearby. Anticipating these improvements, Intergulf will offer colour palettes named, appropriately enough, “Mountain” and “Creek”. Renderings show a grand open- concept dining room, living room and kitchen graced with oversized windows. Nordin says the kitchens may have been the most enjoyable rooms to work on.
Her favourite part of the homes? “In the larger kitchens…the pantry storage wall and open shelving.”
One of four principals at Area3, Nordin grew up in a creative family: her father was a custom furniture maker and a home remodeller.
Now with more than 19 years of experience as an interior designer of multi-family and private residential projects, she says she brings the fruits of that experience to her work at Hunter at Lynn Creek. “I think that the knowledge I have from the variety of projects in my past allows me to be more creative in my current work.”
© 2018 Postmedia Network Inc.