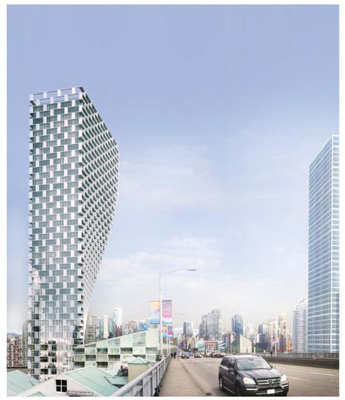Proposed tower twists from triangle to rectangle
Plan includes 49 storeys at north end of Granville Street Bridge
Jared Gnam
Van. Courier

The proposed 49-storey tower at the north end of the Granville Street Bridge starts as a triangle at the base but twists into a rectangle higher up above the bridge. Photograph by: submitted , artist rendering
The collection of glass towers that make up Vancouver’s skyline may be given a dramatic facelift with the proposal of a unique 49-storey tower at the north end of the Granville Street Bridge.
The tower, which would lie at the corner of Howe Street and Beach avenue, starts as a triangle at the base but twists into a rectangle higher up above the bridge.
The developer group Westbank Projects Corp., who built Vancouver’s tallest building the Shangri-La, has brought in Danish architect Bjarke Ingels to add flare to the city’s skyline that has sometimes been labelled as monotonous.
“Vancouver has been criticized as having a beautiful city but the architecture is rather bland-the buildings all look the same,” said Vancouver architect James Cheng. “I think we have the nickname ‘the see-through city’ because so much glass is being used.”
In addition to condos, the project would offer rental space and feature commercial space that would provide amenities such as an under-bridge gathering centre, a childcare facility, beer gardens and shops-a space described as “Granville Island north.” The total site of the area would take up nearly 137,000 square feet.
Cheng, who wrote a letter to support the rezoning application to the city, said what excites him about the project is the chance to overhaul the mostly deserted space below the Granville Bridge into an area that offers locals places to gather and shop.
“One of the most important parts of this development is to provide an existing link between [the surrounding] neighbourhoods and provide all those services and amenities,” he said. “It would turn one of the most wasted landscapes under the Granville Bridge into a vibrant hub for the community.”
With the unique shape and design of the tower, Cheng said it would be the most structurally challenging project to date for Ingels, who has made his name through distinctive designs. “To put the heavier part of the building at the top it literally turns things upside down, which challenges the engineers to make it work in an earthquake zone,” Cheng said.
But Cheng said he has full confidence Ingels can pull it off.
“What I admire about Mr. Ingels is he really is probably the most creative architect I’ve met, anywhere. He can really think outside of the box.”
The $200-million project is in the pre-approval stage with the city and residents will have their say about the new proposed development at a community open house scheduled for early April. “I think the project has a very good chance because the developer has a very good track record,” Cheng said of Westbank, which developed Shaw Towers.
Vision Vancouver Coun. Geoff Meggs said it might take some time for the proposal to reach city council, but he’s looking forward to the reactions from city staff and the public. “I think people have been saying that it’s time for a change of pace in terms of the appearance for some of the towers that are downtown,” Meggs said.
The design will also have to get the approval from a special panel of experts, which includes two international architects. The panel will evaluate the project April 11 to determine whether it meets architectural and sustainability standards. City council will use the panel’s advice when deciding whether to approve the project. Representatives for Westbank were not available for comment before press time.
© Copyright (c) Vancouver Courier