Shift 5089 Quebec Street a six storey 43 condo building by Aragon Properties
Aragon Properties – Shift development is the latest addition to Vancouver’s Little Mountain neighbourhood
Kathleen Freimond
The Vancouver Sun
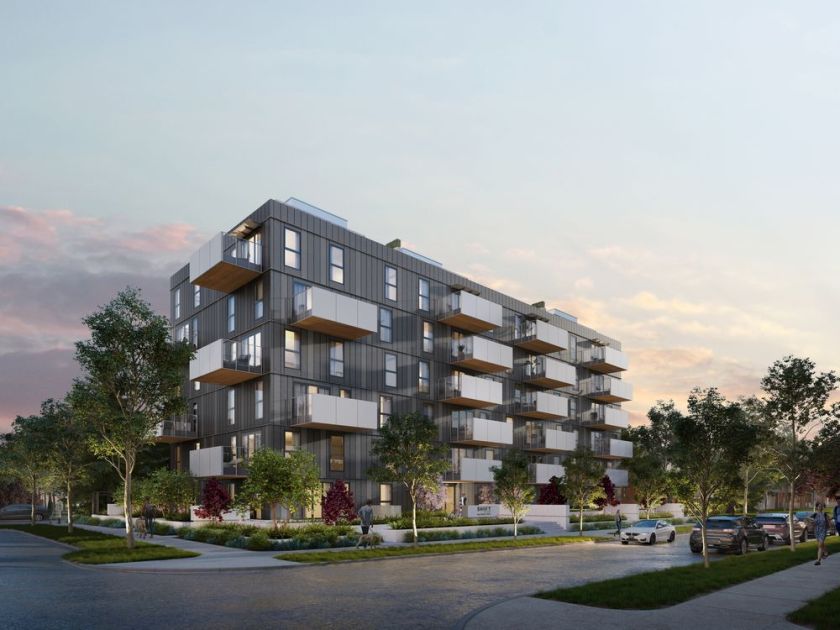
Shift is a project from Aragon Properties in Vancouver. PNG
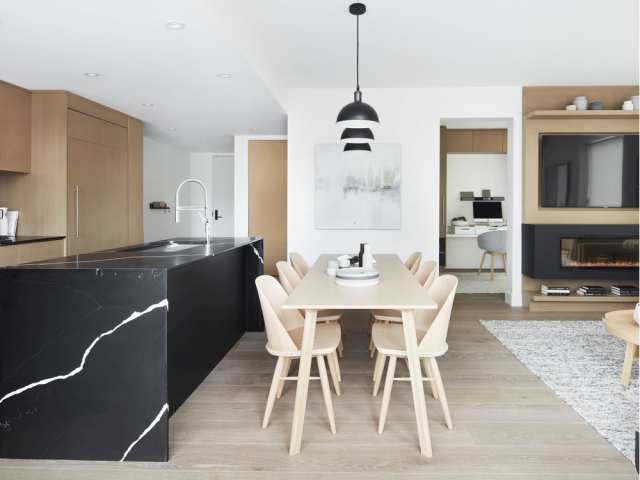
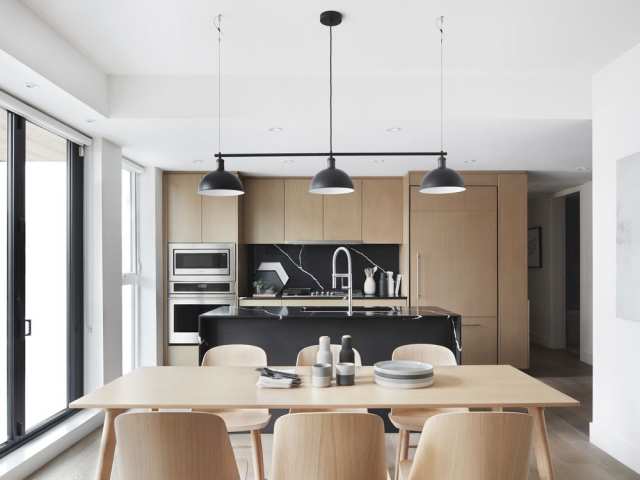
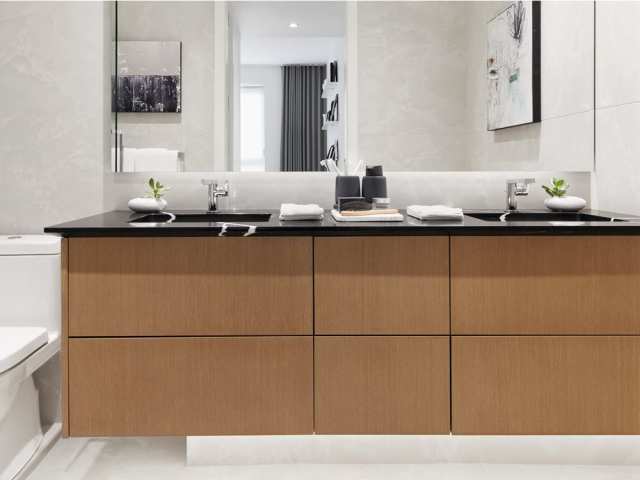
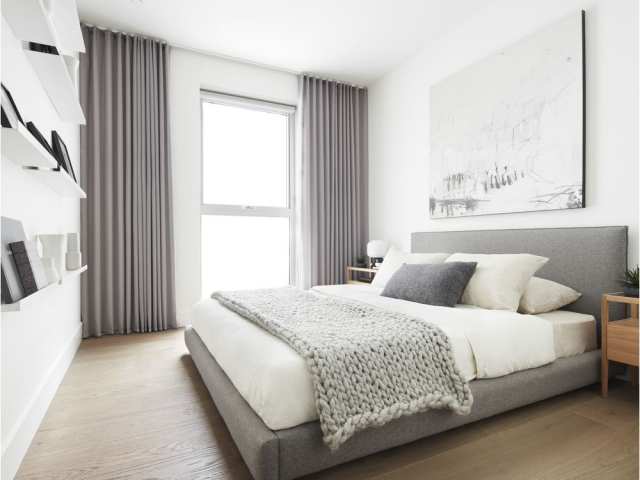
“We’re not selling an idea, it’s real and tangible. You can see the unit, touch the finishes and look at all the details – people know exactly what they are getting,” says Luke Ramsay, development manager for Aragon Properties.
Ramsay says the developer completes about 80 per cent of its projects prior to sale. This strategy attracts a slightly different buyer, notes Ramsay, adding the projects often compete with homes in the resale market rather than the pre-sale market.
“Instead of buyers who often purchase for investment in the pre-sales market, buyers for a project like this live in the unit and create a sense of community,” he says.
Located at 5089 Quebec Street, Vancouver, Shift comprises one-, two- and three-bedroom homes in a six-storey building.
The name of the development reflects the placement of the balconies that “shift” on the sides of the building. The architect, Office of McFarlane Biggar Architects & Designers, used a Japanese fibre-cement siding panel – Nichiha – and aligned the windows and balconies with the panel breaks creating the visual effect of the balconies shifting.
The material also differentiates the building in a competitive marketplace, says Ramsay.
“At a time when there are a lot of options, stock or standard buildings don’t [compete] so well,” he says.
Looking to the future, Shift owners will all have a parking stall (some have two) with an electric vehicle charging facility. Operated by a “smart” system, owners will be able to plug in their electric vehicles and use an app to pay for the charge. This method makes it equitable for everyone – individuals pay for the electricity they use to charge their cars, rather than the cost being borne by the whole strata.
“By installing these chargers, it gives people the option to own an electric car in the future without having to go through any upgrades,” says Ramsay.
The simple, modern design of the building’s exterior inspired the interior design, says Maria Zoubos, Aragon’s director of interior design.
“We took our cue from the architecture with its simple yet refined details that reminded me of Danish design. That modern and clean esthetic translated to the finishes inside,” she says.
Buyers can choose from two colour palettes, Main and Quebec, with the significant difference being the choice of countertop – either a black marble-look quartz (Main) or a white with grey veining equivalent (Quebec). The other materials, including the engineered hardwood floor and the onyx-inspired porcelain tiles in the bathrooms, are common to both schemes.
The Main palette can be seen in the display unit (103 – 5089 Quebec Street). The dramatic black marble-look quartz makes the island a standout feature in the open plan kitchen, dining and living room. The visual block form of the balconies is recreated in the shape of the islands, says Zoubos, in either the light or dark quartz that is also used for the gable sides. The same quartz is used for the backsplash.
In the kitchens the cabinetry for both schemes have oak veneer flat slab doors and drawer fronts. Doors and drawers have no visible hardware, with Zoubos opting for a touch latch system to maintain the clean look. The appliances, by GE Monogram, are integrated to further support the uncluttered look.
The wide plank white oak engineered hardwood flooring that runs throughout the unit (except the bathrooms) enhances the cohesiveness of the design. And instead of “builder’s beige” Zoubos opted to use the same white paint (Benjamin Moore’s White Heron) throughout the condo, including walls, ceiling and trim.
“White paint makes the space feel brighter – more crisp and fresh. It feels more open if you use the same colour [on all the surfaces] and by not breaking it up, the look is seamless,” she says.
The living space connects easily to the outdoor patio through a black-framed 10-foot wide folding glass-patio door system while in the living room a Dimplex wall-mounted linear electric fireplace is integrated into a custom millwork feature wall that includes space for a TV.
In the bathrooms 24- by 24-inch porcelain tiles on the floors and the walls make the spaces easy to maintain. In the ensuite bathroom the frameless glass shower enclosure and a wall-hung double vanity with under-cabinet lighting enhances the spacious ambience. In the main bathroom a glass panel at one side of the tub supports the clean design ensures there is no need for a shower curtain. Kohler faucets and showerheads add a sparkle in both bathrooms.
Almost all the units include an internal in-suite room. Ramsay says buyers use this space in different ways, often as an office, den or wine room: in the display suite it is finished as a mudroom, ready for a family to move in and take advantage of a place to shed jackets and boots.
With the Hillcrest Community Centre, Nat Bailey Stadium and Queen Elizabeth Park all nearby and located two blocks from the shops and services of the Main Street corridor, Ramsay says the development is attracting interest from a cross-section of buyers who want to live in the area.
Project: Shift (Quebec Street and 35th Avenue)
Project address: 5089 Quebec Street
Project City: Vancouver
Developer: Aragon Properties Ltd.
Architect: OMB – Office of McFarlane Biggar Architects & Designers
Interior designer: Aragon Properties Ltd.
Project size: Six storeys; 43 condo units
Bedrooms: One, two and three bedrooms
Unit size: 598 – 1,184 square feet
Price: One Bedroom from $624,900; Two Bedrooms from $809,900; Three Bedrooms from $1,059,900
Website: https://www.aragon.ca/portfolio/shift/home
© 2019 Postmedia Network Inc.