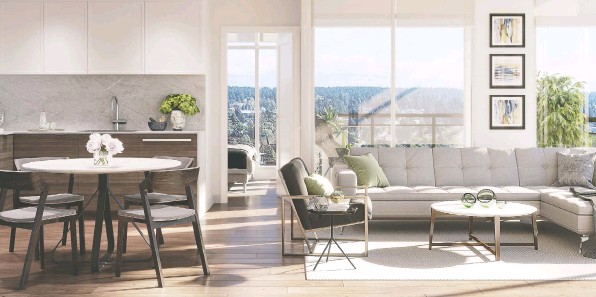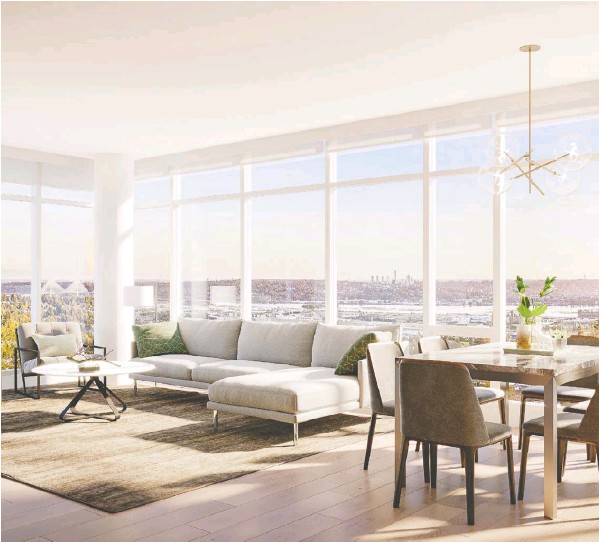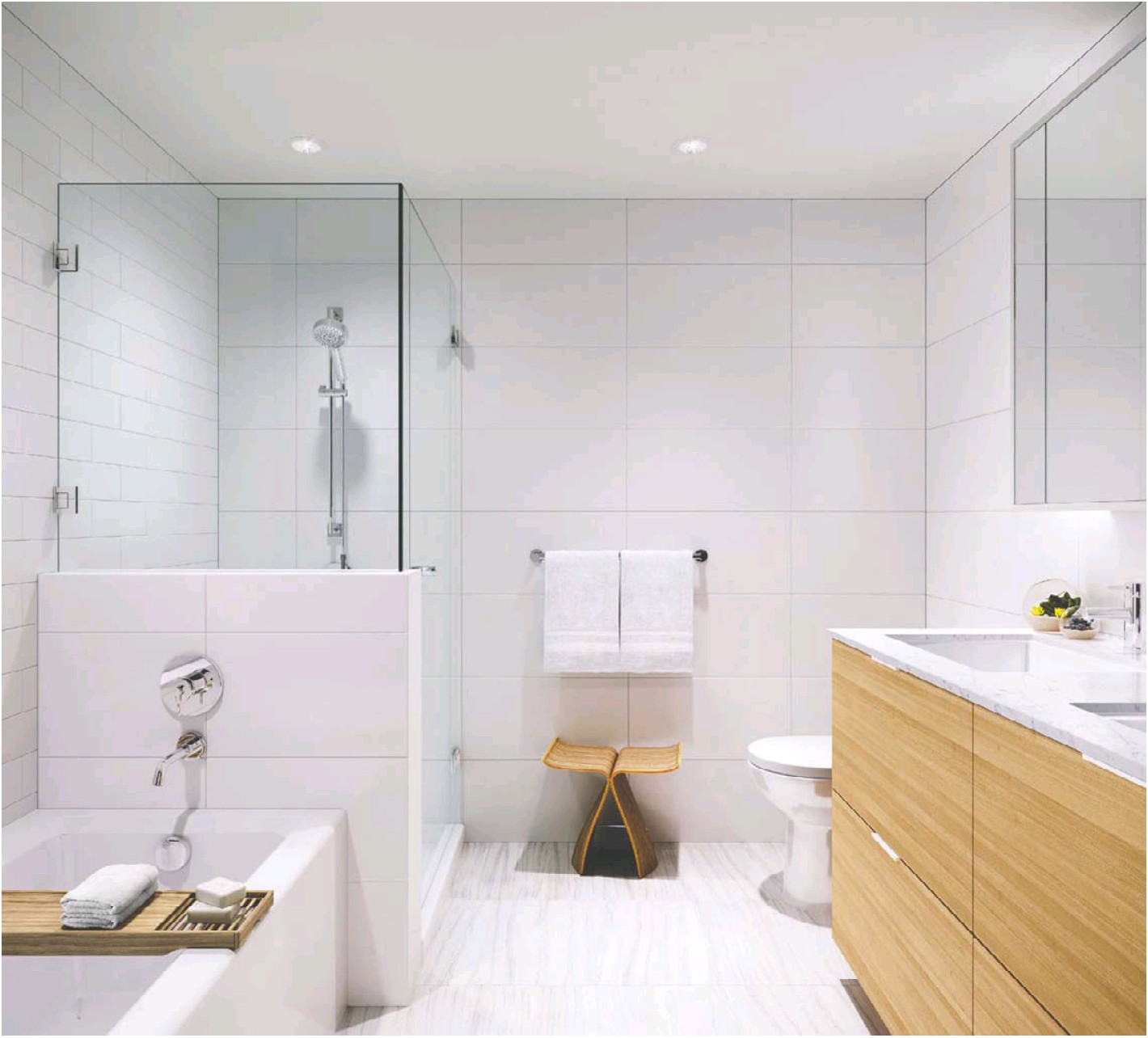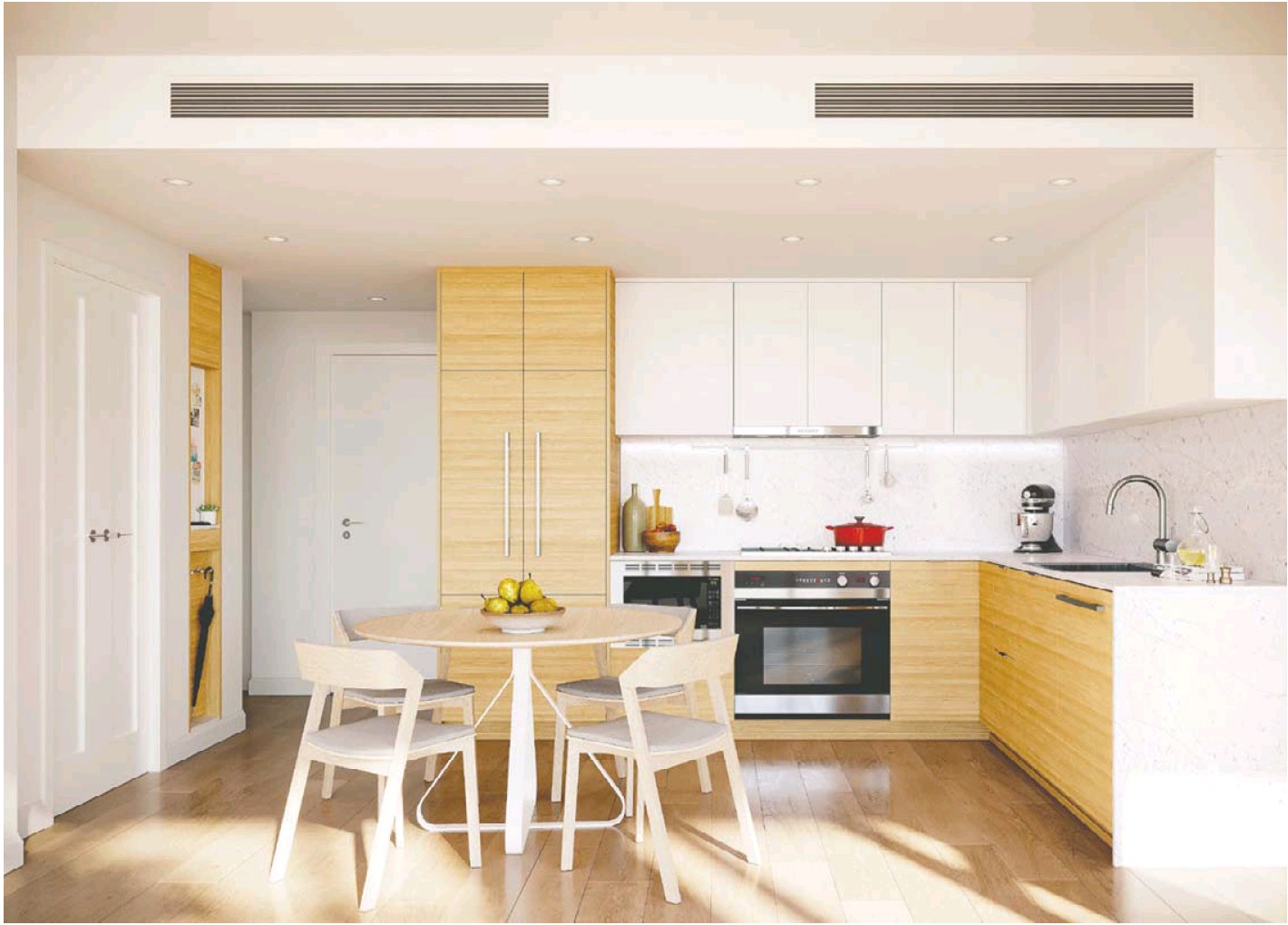The Heights on Austin 344 homes in two towers – East Tower 1045 Austin – West Tower 505 Nelson by Beedie Living
The Heights on Austin to comprise two 25-storey towers
Simon Briault
The Province

The Heights on Austin, a project from Beedie Living, will include 344 homes.

Spectacular outlooks will be on offer at The Heights on Austin

Bathrooms will be fitted with custom mirrors, porcelain floor tiles and undermount sinks

Kitchens will have LED under-cabinet lighting and quartz counters and backsplashes
The Heights on Austin
What: East tower: 177 homes (now selling); West tower: 167 homes; 344 one- to three-bedroom homes in total
Where: 1045 Austin Avenue (east tower) and 505 Nelson Street (west tower), Coquitlam
Residence size and prices: East tower: 481 to 1,734 square feet and priced from $441,900
Developer: Beedie Living
Sales centre: 1032 Austin Ave, Coquitlam
Hours: noon — 5 p.m., Sat — Thurs
Telephone: 604-492-2882
Big changes are coming to the Austin Heights neighbourhood of Coquitlam. In recent weeks, one of Western Canada’s oldest Safeway stores was reopened on Austin Avenue after a rebuild by Beedie Living. On either side of the new 65,000-square-foot grocery store, the same developer has just broken ground on the first of two 25-storey residential towers that will be part of a major revitalization of the area.
The new development is appropriately named The Heights on Austin. But buyers of the homes won’t necessarily have to choose a plan at the top of one of these buildings to enjoy spectacular views, according to Beedie’s director of marketing and strategy, Sunny Hahm.
“Even when you’re only on the third level, you’ll already have incredible southward views of Surrey, the Port Mann Bridge and the Fraser River,” Hahm said. “Typically, you’d have to purchase something on the tenth floor or above to get any type of view.”
The east tower will be completed first and have 177 homes (out of a total of 344 for the whole project), including five three-bedroom townhomes. The west tower will include additional retail space and commercial office space.
“The accessibility that the Austin Heights area provides to the rest of Metro Vancouver is a one of the key reasons why real estate in this neighbourhood holds its value so well,” Hahm added. “You’re still very much part of a residential community, but you’re also only a five-minute drive away from any one of three SkyTrain stations… In terms of driving, you can get to anywhere in Metro Vancouver within about half an hour.”
That’s assuming you need to leave the neighbourhood, of course. The brochure for Austin Heights lists no fewer than 60 educational institutions, restaurants, shopping outlets and activities in the neighbourhood. In addition, there are 750 acres of green space within four kilometres of the site.
“Just behind our site, Ridgeway Avenue has been designated by the City of Coquitlam to be a new pedestrian area with an incredible new streetscape,” Hahm said. “It will be a beautiful promenade with cafes, restaurants and public art installations – a fully walkable neighbourhood right on your doorstep.”
Inside the homes, kitchens will feature premium Fisher & Paykel integrated appliance packages, including fridges with bottom freezers, stainless steel gas cooktops electric convection ovens. There are white upper Shaker cabinets with wood-grain lower cabinets, soft-close cabinet hardware with polished chrome pulls, LED under-cabinet lighting and quartz countertops and backsplashes.
Bathrooms will have custom mirrors and medicine cabinets, matte porcelain floor tiles, quartz countertops and undermount sinks. There are porcelain bevelled subway tiles with niches, polished chrome Grohe shower systems and adjustable shower wands in ensuites. Main bathrooms feature luxurious soaker tubs.
There are multiple plans to choose from at The Heights on Austin. East tower homes have one to three bedrooms, range from 481 to 1,734 square feet and are priced from $441,900.
© 2019 Postmedia Network Inc.