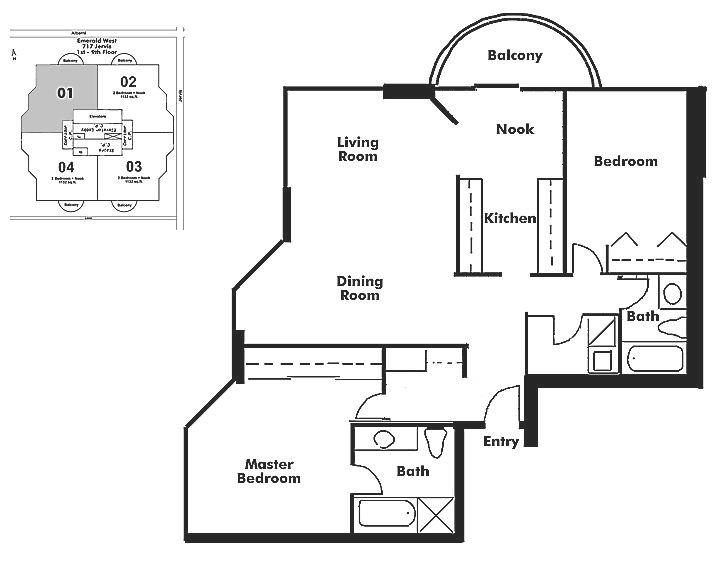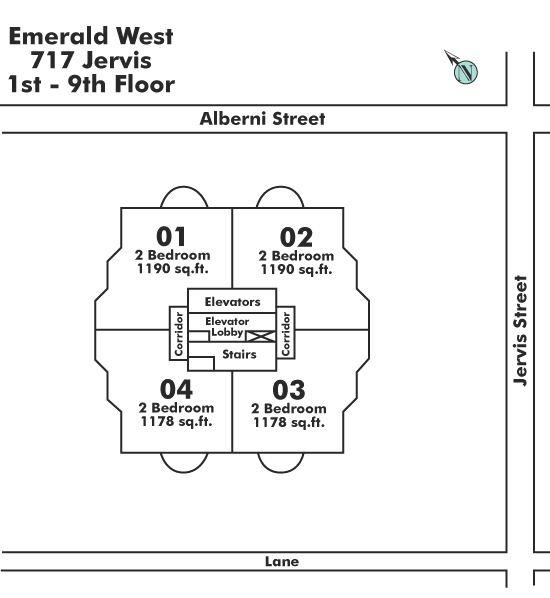101 - 717 Jervis Street, Vancouver, V6E 4L5
2 Bed, 2 Bath Condo FOR SALE in West End VW MLS: R2887251
 We Sell Your Property in 30 days or we will sell it for FREE.
We Sell Your Property in 30 days or we will sell it for FREE.
Request An Evaluation ->
Details
Description
Experience luxury living within this bright corner unit at Emerald West, offering privacy and lush views. Meticulously designed with high-end finishes, including a custom kitchen, top-of-the-line appliances, and closets, the open-concept layout radiates elegance. Designed by an award-winning designer, this home seamlessly combines tranquillity with entertainment. Enjoy Country Club amenities like concierge service, pool, hot tub, and a fully equipped gym, fostering a vibrant community atmosphere. Enhanced by elegant wall paneling and abundant natural light, this residence epitomizes sophistication. Located in the serene West End, steps from Coal Harbour and the seawall, and surrounded by the best of Alberni and Robson's dining, shopping, and leisure. Welcome to luxury living at its finest.
Strata ByLaws
Open House
Come see 101 - 717 Jervis Street in person during the following open house times or schedule a private appointment by contacting us.
Commission Details
History
Amenities
Features
Site Influences
Property Information
| MLS® # | R2887251 |
| Property Type | Apartment |
| Dwelling Type | Apartment Unit |
| Home Style | Corner Unit |
| Kitchens | Login to View |
| Year Built | 1990 |
| Parking | Garage; Underground |
| Tax | $2,836 in 2023 |
| Strata No | VAS2674 |
| Postal Code | V6E 4L5 |
| Complex Name | Emerald West |
| Strata Fees | $768 |
| Address | 101 - 717 Jervis Street |
| Subarea | West End VW |
| City | Vancouver |
| Listed By | Bellevue Realty Group |
Floor Area (sq. ft.)
| Main Floor | 1,214 |
| Total | 1,214 |
Emerald West Buildings Amenities
Location
Emerald West Building Pets Restrictions
| Dogs Allowed: | No |
| Cats Allowed: | No |
Other Condos For Sale in 717 Jervis Street, Vancouver
| Date | Address | Bed | Bath | Asking Price | Sqft | $/Sqft | DOM | Brokerage |
|---|---|---|---|---|---|---|---|---|
| 06/28/2024 | 2802 717 Jervis Street | 3 | 3 | $2,698,000 | 2437 | $1,107 | 3 | Royal LePage Sussex |
| 06/20/2024 | 1901 717 Jervis Street | 3 | 2 | $1,770,000 | 1469 | $1,205 | 11 | 88West Realty |
| 05/27/2024 | 101 717 Jervis Street | 2 | 2 | $1,688,000 | 1214 | $1,390 | 35 | Bellevue Realty Group |
| 05/21/2024 | 1503 717 Jervis Street | 3 | 2 | $1,688,000 | 1610 | $1,048 | 41 | Sutton Group-West Coast Realty |
| 03/18/2024 | 2702 717 Jervis Street | 3 | 2 | $1,599,900 | 1469 | $1,089 | 105 | Sutton Centre Realty |
| Avg: | $1,888,780 | 1640 | $1,168 | 35 |
Building Overview
BUILDING WEBSITE Emerald West at 717 Jervis Street, Vancouver, BC, V6E 4L5, West End Neighborhood, 96 suites, 31 levels, built 1990. This website contains: current building MLS listings & MLS sale info, building floor plans & strata plans, pictures of lobby & common area, developer, strata & concierge contact info, interactive 3D & Google location Maps link www.6717000.com/maps with downtown intersection virtual tours, downtown listing assignment lists of buildings under construction & aerial/satellite pictures of this building. For more info, click the side bar of this page or use the search feature in the top right hand corner of any page. Building map location; Building #40-Map2, Coal Harbour, Bayshore Area & Part of Westend.
Building Information
| Building Name: | Emerald West |
| Building Address: | 717 Jervis Street, Vancouver, V6E 4L5 |
| Levels: | 31 |
| Suites: | 100 |
| Status: | Completed |
| Built: | 1990 |
| Title To Land: | Freehold Strata |
| Building Type: | Strata Condos |
| Strata Plan: | VAS2674 |
| Subarea: | West End Vw |
| Area: | Vancouver West |
| Board Name: | Real Estate Board Of Greater Vancouver |
| Units in Development: | 100 |
| Units in Strata: | 100 |
| Subcategories: | Strata Condos |
| Property Types: | Freehold Strata |
Building Construction Info
| Year Built: | 1990 |
| Levels: | 31 |
| Construction: | Concrete |
| Rain Screen: | No |
| Roof: | Other |
| Foundation: | Concrete Perimeter |
| Exterior Finish: | Concrete |
Maintenance Fee Includes
| Caretaker |
| Garbage Pickup |
| Gardening |
| Hot Water |
| Management |
| Recreation Facility |
Building Features
| Balcony |
| Vaulted Ceilings |
| Custom Built-in Cabinets |
| Double Height Marble Fireplace |
| Hardwood Floors |
| Date | Address | Bed | Bath | Kitchen | Asking Price | $/Sqft | DOM | Levels | Built | Living Area | Lot Size |
|---|---|---|---|---|---|---|---|---|---|---|---|
| 05/27/2024 | This Property | 2 | 2 | 1 | $1,688,000 | Login to View | 35 | 1 | 1990 | 1,214 sqft | N/A |
| 06/24/2024 | 902 1888 Alberni Street |
2 | 2 | 1 | $1,688,000 | Login to View | 7 | 1 | 1991 | 1,600 sqft | N/A |
| 04/17/2024 | 1302 1365 Davie Street |
2 | 2 | 1 | $1,699,000 | Login to View | 75 | 1 | 2021 | 956 sqft | N/A |
| 06/06/2024 | 1203 1005 Beach Avenue |
2 | 2 | 1 | $1,690,000 | Login to View | 25 | 1 | 2004 | 1,053 sqft | N/A |
| 04/22/2024 | 401 1925 Alberni Street |
2 | 2 | 1 | $1,678,000 | Login to View | 70 | 1 | 2007 | 1,272 sqft | N/A |
| Date | Address | Bed | Bath | Kitchen | Asking Price | $/Sqft | DOM | Levels | Built | Living Area | Lot Size |
|---|---|---|---|---|---|---|---|---|---|---|---|
| 2 days ago | 2802 717 Jervis Street |
3 | 3 | 1 | $2,698,000 | Login to View | 3 | 1 | 1990 | 2,437 sqft | N/A |
| 3 days ago | 203 1855 Nelson Street |
1 | 1 | 1 | $637,500 | Login to View | 4 | 4 | 1976 | 670 sqft | N/A |
| 3 days ago | 801 1236 Bidwell Street |
2 | 2 | 1 | $2,549,000 | Login to View | 4 | 2 | 1977 | 1,755 sqft | N/A |
| 3 days ago | 1010 1331 Alberni Street |
0 | 1 | 1 | $575,000 | Login to View | 4 | 1 | 1999 | 445 sqft | N/A |
| 4 days ago | 306 1200 Alberni Street |
2 | 2 | 1 | $868,000 | Login to View | 5 | 1 | 1996 | 888 sqft | N/A |
| 5 days ago | 605 1080 Pacific Street |
1 | 1 | 1 | $548,000 | Login to View | 6 | 1 | 1981 | 520 sqft | N/A |
| 5 days ago | 1802 1311 Beach Avenue |
2 | 3 | 1 | $2,849,000 | Login to View | 6 | 1 | 1989 | 1,574 sqft | N/A |
| 2 days ago | 3902 1568 Alberni Street |
3 | 4 | 1 | $13,500,000 | Login to View | 7 | 1 | 2023 | 3,019 sqft | N/A |
| 5 days ago | 104 1435 Nelson Street |
1 | 1 | 1 | $749,000 | Login to View | 7 | 1 | 1976 | 673 sqft | N/A |
| 5 days ago | 902 1888 Alberni Street |
2 | 2 | 1 | $1,688,000 | Login to View | 7 | 1 | 1991 | 1,600 sqft | N/A |
Frequently Asked Questions About 101 - 717 Jervis Street
Disclaimer: Listing data is based in whole or in part on data generated by the Real Estate Board of Greater Vancouver and Fraser Valley Real Estate Board which assumes no responsibility for its accuracy. - The advertising on this website is provided on behalf of the BC Condos & Homes Team - Re/Max Crest Realty, 300 - 1195 W Broadway, Vancouver, BC







































































