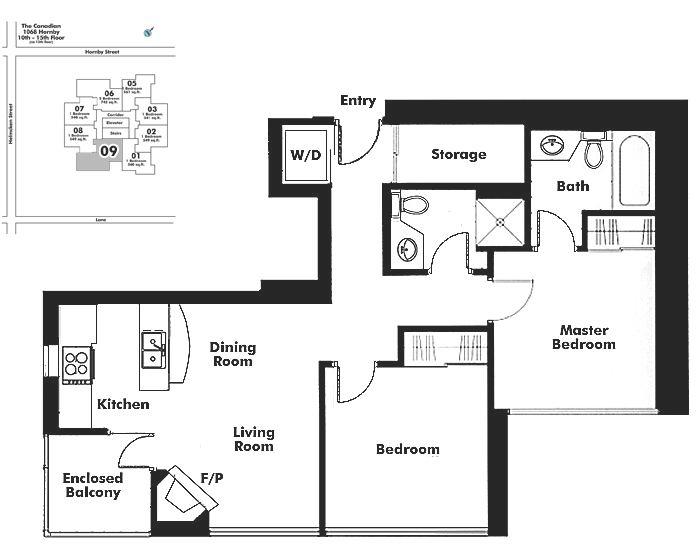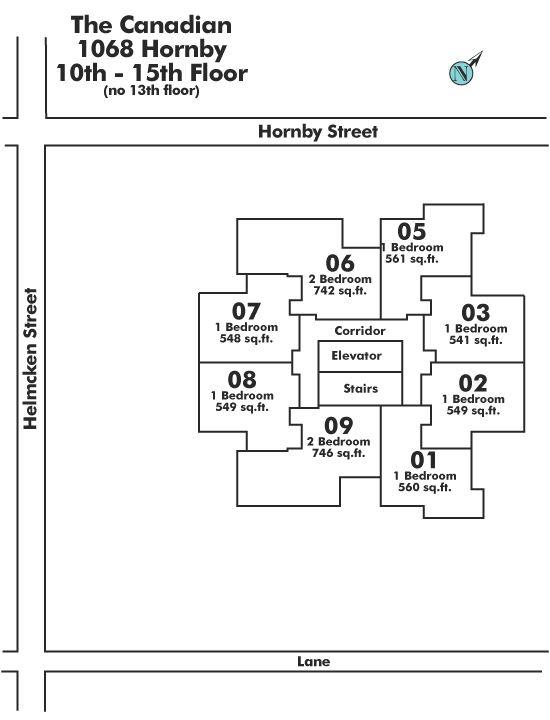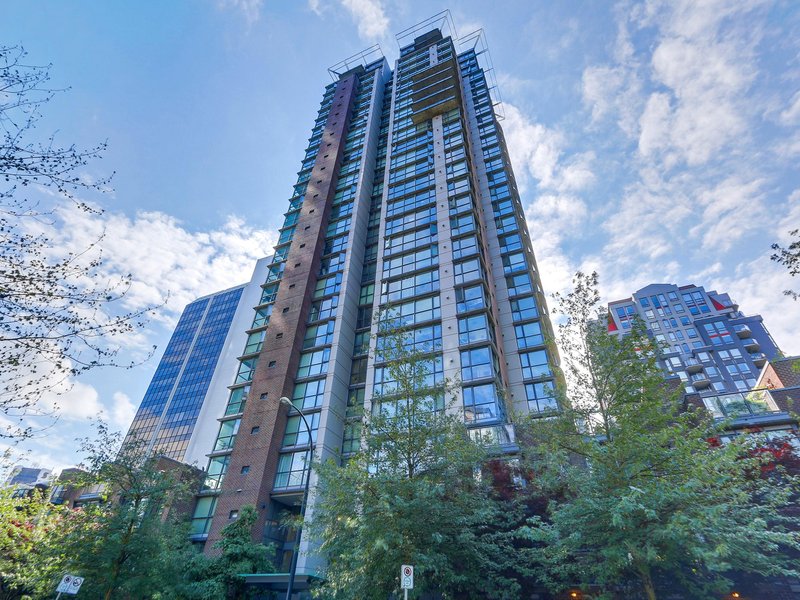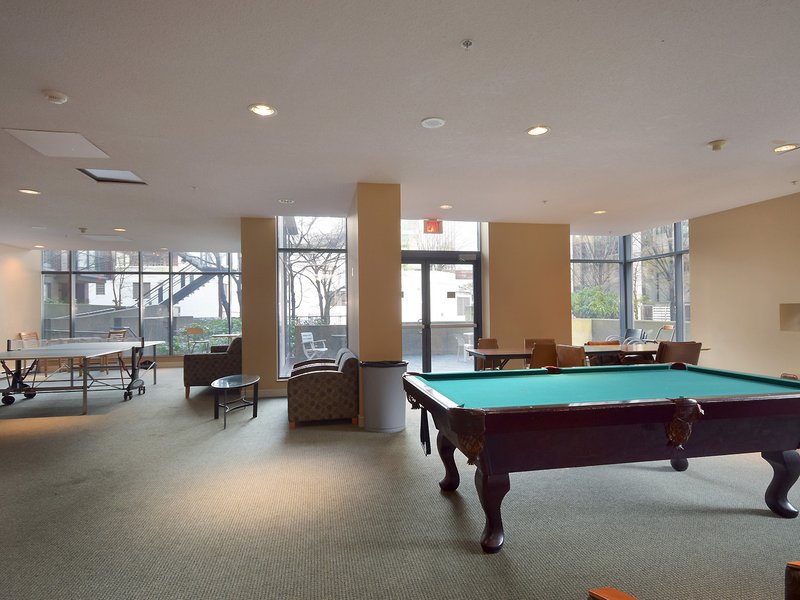1509 - 1068 Hornby Street, Vancouver, V6Z 2Y7
2 Bed, 2 Bath Condo FOR SALE in Downtown VW MLS: R2900096
 We Sell Your Property in 30 days or we will sell it for FREE.
We Sell Your Property in 30 days or we will sell it for FREE.
Request An Evaluation ->
Details
Description
Welcome to The Canadian, a premier condo building located in the heart Downtown Vancouver. Close to skytrain and transit, shopping & all amenities! This bright two bedroom unit is facing Southeast with beautiful city views. Kitchen is equipped with stainless steel applicances. Living room features a cozy gas fireplace, great for entertaining. Wall Centre offers gym/spa/pool/saunas with discount rate for owners and tenants. Pets welcome.
Strata ByLaws
Commission Details
History
Amenities
Features
Property Information
| MLS® # | R2900096 |
| Property Type | Apartment |
| Dwelling Type | Apartment Unit |
| Home Style | Corner Unit,Upper Unit |
| Kitchens | Login to View |
| Year Built | 2000 |
| Parking | Garage Underbuilding |
| Tax | $2,236 in 2023 |
| Strata No | LMS4157 |
| Postal Code | V6Z 2Y7 |
| Complex Name | Canadian |
| Strata Fees | $483 |
| Address | 1509 - 1068 Hornby Street |
| Subarea | Downtown VW |
| City | Vancouver |
| Listed By | LeHomes Realty Premier |
Floor Area (sq. ft.)
| Main Floor | 745 |
| Total | 745 |
The Canadian Buildings Amenities
Location
The Canadian Building Pets Restrictions
| Pets Allowed: | 2 |
| Dogs Allowed: | Yes |
| Cats Allowed: | Yes |
Other Condos For Sale in 1068 Hornby Street, Vancouver
| Date | Address | Bed | Bath | Asking Price | Sqft | $/Sqft | DOM | Brokerage |
|---|---|---|---|---|---|---|---|---|
| 06/25/2024 | 1509 1068 Hornby Street | 2 | 2 | $849,900 | 745 | $1,141 | 6 | LeHomes Realty Premier |
| 06/18/2024 | 2903 1068 Hornby Street | 1 | 1 | $679,000 | 550 | $1,235 | 13 | Oakwyn Realty Ltd. |
| 05/09/2024 | 2702 1068 Hornby Street | 1 | 1 | $699,000 | 566 | $1,235 | 53 | Stilhavn Real Estate Services |
| Avg: | $742,633 | 620 | $1,203 | 6 |
Building Overview
BUILDING WEBSITE Canadian at 1068 Hornby Street, Vancouver, BC, V6Z 1V6, corner of Helmcken & Hornby,213 suites, 32 levels, built 2000. This website contains: current building MLS listings & MLS sale info, building floor plans & strata plans, pictures of lobby & common area, developer, strata & concierge contact info, interactive 3D & Google location Maps link www.6717000.com/maps with downtown intersection virtual tours, downtown listing assignment lists of buildings under construction & aerial/satellite pictures of this building. For more info, click the side bar of this page or use the search feature in the top right hand corner of any page. Building map location; Building #088-Map1, Concord Pacific, Downtown & Yaletown Area.
Building Information
| Building Name: | The Canadian |
| Building Address: | 1068 Hornby Street, Vancouver, V6Z 1V6 |
| Levels: | 32 |
| Suites: | 239 |
| Status: | Completed |
| Built: | 2000 |
| Title To Land: | Freehold Strata |
| Building Type: | Strata Condos |
| Strata Plan: | LMS4157 |
| Subarea: | Downtown Vw |
| Area: | Vancouver West |
| Board Name: | Real Estate Board Of Greater Vancouver |
| Management: | First Service Residential |
| Management Phone: | 604-683-8900 |
| Units in Development: | 239 |
| Units in Strata: | 239 |
| Subcategories: | Strata Condos |
| Property Types: | Freehold Strata |
| Developer Name: | Wall Financial Corporation |
| Architect Email: | [email protected] |
| Architect Phone: | 604-684-5446 |
Building Construction Info
| Year Built: | 2000 |
| Levels: | 32 |
| Construction: | Concrete |
| Rain Screen: | No |
| Roof: | Other |
| Foundation: | Concrete Perimeter |
| Exterior Finish: | Concrete |
Maintenance Fee Includes
| Caretaker |
| Garbage Pickup |
| Gardening |
| Gas |
| Hot Water |
| Management |
Building Features
| Indoor Pool |
| Hot Tub |
| Sauna |
| Steam Room |
| Exercise Centre |
| Some Units Have City And Mountains Views |
| Spacious Living Space |
| Granite Countertops |
| Gas Fireplaces |
| Secure Underground Parking |
| Storage |
| Bike Room |
| Date | Address | Bed | Bath | Kitchen | Asking Price | $/Sqft | DOM | Levels | Built | Living Area | Lot Size |
|---|---|---|---|---|---|---|---|---|---|---|---|
| 06/25/2024 | This Property | 2 | 2 | 1 | $849,900 | Login to View | 6 | 1 | 2000 | 745 sqft | N/A |
| 05/24/2024 | 1702 811 Helmcken Street |
2 | 2 | 1 | $845,000 | Login to View | 38 | 1 | 1995 | 806 sqft | N/A |
| 06/12/2023 | 2207 1188 Howe Street |
2 | 2 | 1 | $848,000 | Login to View | 385 | 1 | 1994 | 818 sqft | N/A |
| 06/13/2024 | 602 1238 Burrard Street |
2 | 2 | 1 | $849,000 | Login to View | 18 | 1 | 2003 | 874 sqft | N/A |
| 04/15/2024 | 1805 1212 Howe Street |
2 | 2 | 1 | $850,000 | Login to View | 77 | 1 | 1988 | 839 sqft | N/A |
| 01/15/2024 | 1207 989 Nelson Street |
2 | 2 | 1 | $829,900 | Login to View | 168 | 1 | 1995 | 819 sqft | N/A |
| 05/13/2024 | 604 1295 Richards Street |
2 | 2 | 1 | $849,800 | Login to View | 49 | 1 | 2002 | 747 sqft | N/A |
| Date | Address | Bed | Bath | Kitchen | Asking Price | $/Sqft | DOM | Levels | Built | Living Area | Lot Size |
|---|---|---|---|---|---|---|---|---|---|---|---|
| 1 day ago | 1801 888 Homer |
2 | 2 | 1 | $1,150,000 | Login to View | 2 | 1 | 2011 | 950 sqft | N/A |
| 2 days ago | 3203 1351 Continental Street |
2 | 2 | 1 | $1,650,000 | Login to View | 3 | 1 | 2013 | 1,235 sqft | N/A |
| 3 days ago | 2306 550 Pacific Street |
1 | 1 | 1 | $799,800 | Login to View | 3 | 1 | 2005 | 768 sqft | N/A |
| 3 days ago | 1502 1255 Seymour Street |
2 | 2 | 1 | $968,000 | Login to View | 4 | 1 | 2008 | 902 sqft | N/A |
| 4 days ago | 1404 535 Smithe Street |
1 | 1 | 1 | $768,880 | Login to View | 4 | 1 | 2010 | 689 sqft | N/A |
| 3 days ago | 502 438 Seymour Street |
1 | 1 | 1 | $549,900 | Login to View | 5 | 1 | 1996 | 567 sqft | N/A |
| 3 days ago | 811 933 Seymour Street |
1 | 1 | 1 | $775,000 | Login to View | 6 | 1 | 1998 | 594 sqft | N/A |
| 3 days ago | 303 1252 Hornby Street |
1 | 1 | 1 | $649,000 | Login to View | 6 | 1 | 2008 | 612 sqft | N/A |
| 4 days ago | 2906 688 Abbott Street |
2 | 2 | 1 | $1,049,000 | Login to View | 6 | 1 | 2007 | 926 sqft | N/A |
| 4 days ago | 1812 1289 Hornby Street |
2 | 2 | 1 | $1,399,000 | Login to View | 6 | 1 | 2022 | 814 sqft | N/A |
Frequently Asked Questions About 1509 - 1068 Hornby Street
Disclaimer: Listing data is based in whole or in part on data generated by the Real Estate Board of Greater Vancouver and Fraser Valley Real Estate Board which assumes no responsibility for its accuracy. - The advertising on this website is provided on behalf of the BC Condos & Homes Team - Re/Max Crest Realty, 300 - 1195 W Broadway, Vancouver, BC






























































