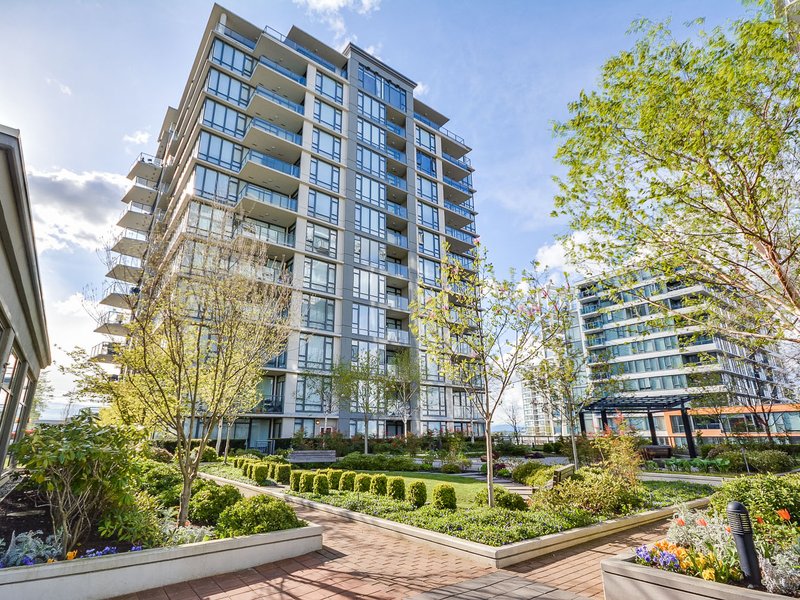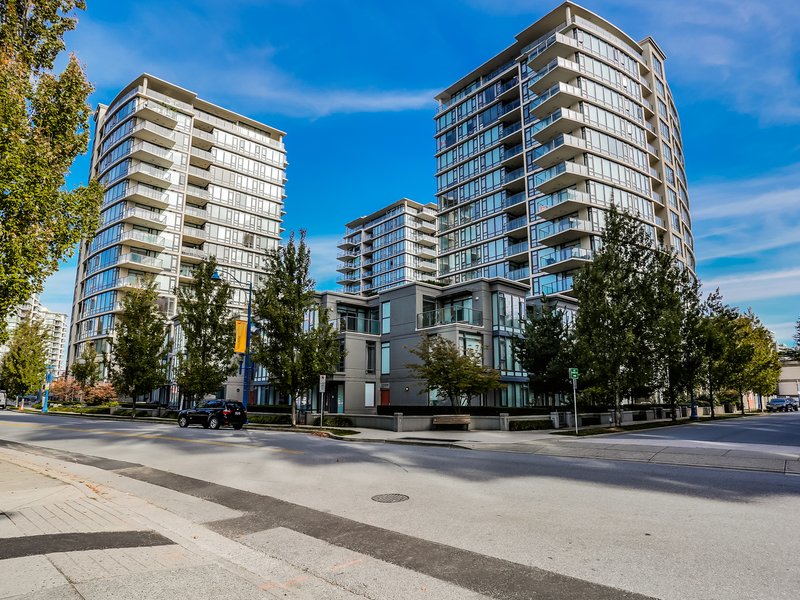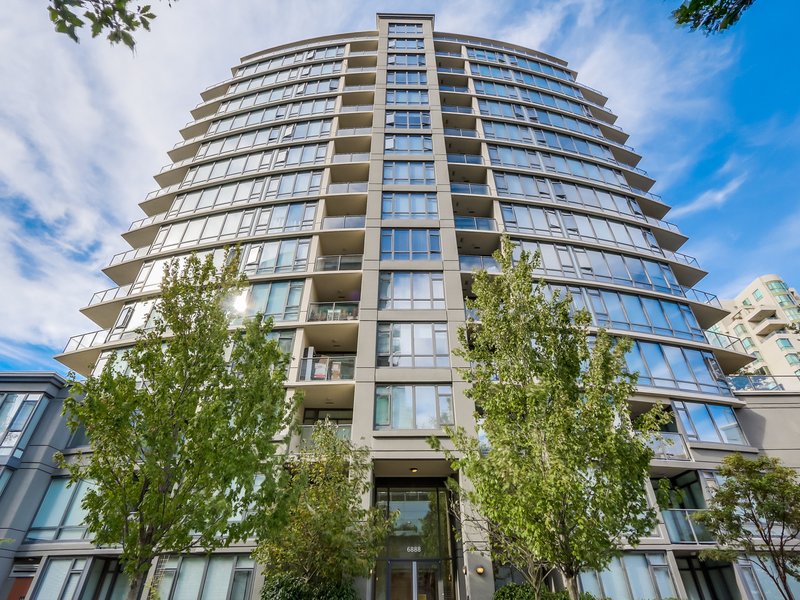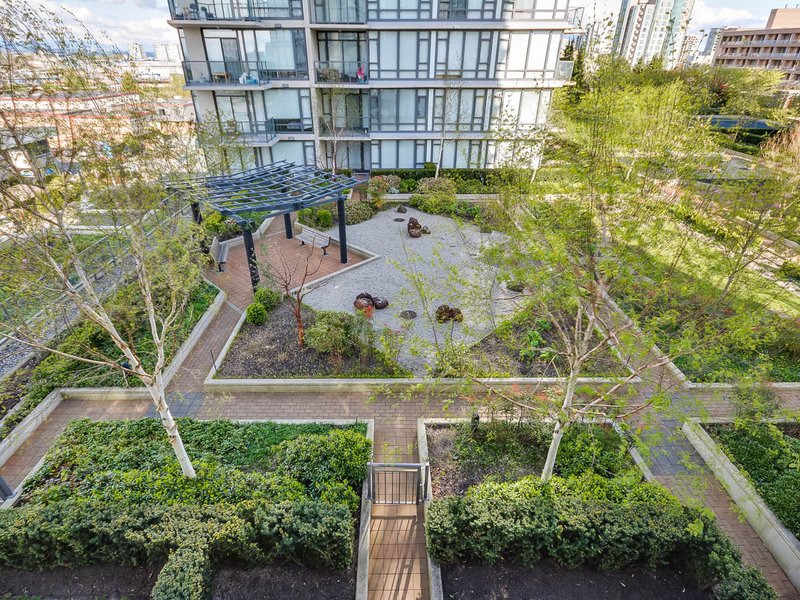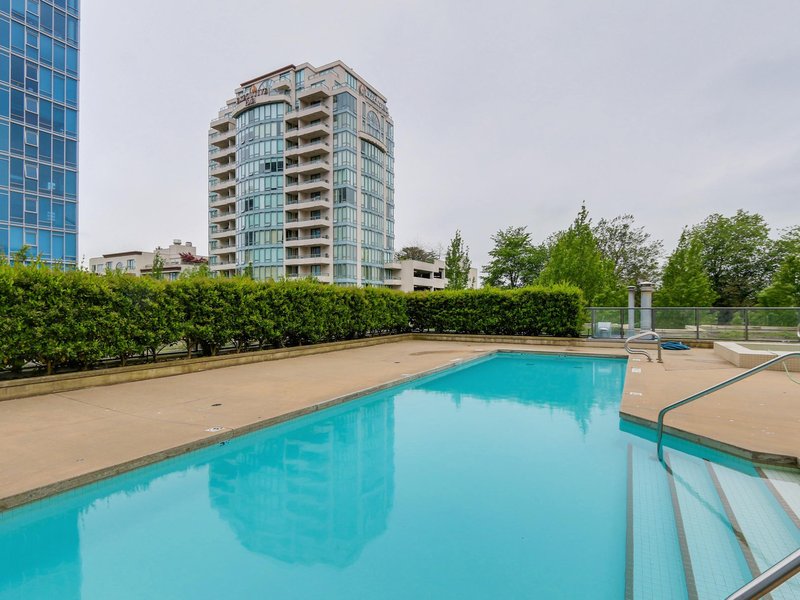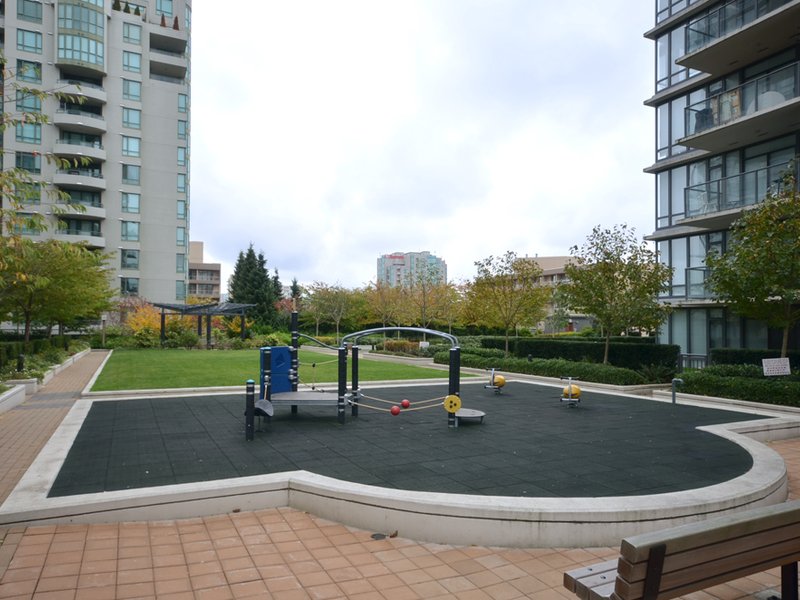1503 - 6888 Alderbridge Way, Richmond, V6X 0A7
2 Bed, 2 Bath Condo FOR SALE in Brighouse MLS: R2916020
Details
Description
SE Corner unit with OPEN VIEW to the South. Bright and Spacious, 2 Bedrooms (separate bedroom), 2 Full Baths, Gas Cooktop, 9' high ceiling throughout, Floor-to-ceiling windows, Nuheat in-Floor heating in bathrooms and kitchen, Previous renovated with wide plank laminate Flooring, carpets, roller shades, energy efficient smart thermostats, bathroom fan timer, automatics on/off lights, USB wall outlets, Oversize balcony (with wooden Floor decking) perfect for relaxing and entertaining, Stunning 180 degrees unobstructed views of mountain and downtown Richmond from the 15th Floor, Large master bedroom easily fits king sized bed, 2 Parking Stalls (Tandem Parking) and 1 Storage Locker.

Strata ByLaws
History
Mortgage
| Downpayment | |
| Rental Income | |
| Monthly Mortgage Payment | |
| Effective Monthly Mortgage Payment | |
| Qualification Monthly Payment | |
| Interest Rate | |
| Qualification Interest Rate | |
| Income Required | |
| Qualification Annual Income Required | |
| CMHC Fees | |
| Amortization Period |
Mortgages can be confusing. Got Questions? Call us 604-330-3784
Amenities
Features
Site Influences
Property Information
| MLS® # | R2916020 |
| Property Type | Apartment |
| Dwelling Type | Apartment Unit |
| Home Style | Corner Unit |
| Kitchens | Login to View |
| Year Built | 2008 |
| Parking | Garage Underbuilding,Tandem Parking |
| Tax | $2,227 in 2023 |
| Strata No | BCS2730 |
| Postal Code | V6X 0A7 |
| Complex Name | Flo |
| Strata Fees | $535 |
| Address | 1503 - 6888 Alderbridge Way |
| Subarea | Brighouse |
| City | Richmond |
| Listed By | Macdonald Realty Westmar |
Floor Area (sq. ft.)
| Main Floor | 893 |
| Total | 893 |
Location
| Date | Address | Bed | Bath | Kitchen | Asking Price | $/Sqft | DOM | Levels | Built | Living Area | Lot Size |
|---|---|---|---|---|---|---|---|---|---|---|---|
| 08/16/2024 | This Property | 2 | 2 | 1 | $789,000 | Login to View | 94 | 1 | 2008 | 893 sqft | N/A |
| 04/29/2024 | 1002 8288 Granville Avenue |
2 | 2 | 1 | $807,000 | Login to View | 203 | 1 | 2015 | 845 sqft | N/A |
| 02/20/2024 | 132 5311 Cedarbridge Way |
2 | 2 | 1 | $798,800 | Login to View | 272 | 1 | 2016 | 885 sqft | N/A |
| 09/17/2024 | 501 6888 Alderbridge Way |
2 | 2 | 1 | $778,800 | Login to View | 62 | 1 | 2008 | 921 sqft | N/A |
| 11/05/2024 | 3018 5511 Hollybridge Way |
2 | 2 | 1 | $813,800 | Login to View | 13 | 1 | 2014 | 1,015 sqft | N/A |
| 10/14/2024 | 1501 6068 No. 3 Road |
2 | 2 | 1 | $799,000 | Login to View | 35 | 1 | 2007 | 960 sqft | N/A |
| 09/09/2024 | 1321 5115 Garden City Road |
2 | 2 | 1 | $768,000 | Login to View | 70 | 1 | 2004 | 959 sqft | N/A |
| 10/15/2024 | 901 7979 Firbridge Way |
2 | 2 | 1 | $788,000 | Login to View | 34 | 1 | 2013 | 815 sqft | N/A |
| 08/07/2024 | 705 6888 Cooney Road |
2 | 2 | 1 | $799,000 | Login to View | 103 | 1 | 2012 | 976 sqft | N/A |
| 11/11/2024 | 1707 5811 No. 3 Road |
2 | 2 | 1 | $799,000 | Login to View | 7 | 1 | 2007 | 1,000 sqft | N/A |
| 09/23/2024 | 1008 7362 Elmbridge Way |
2 | 2 | 1 | $775,000 | Login to View | 56 | 1 | 2008 | 905 sqft | N/A |
| Date | Address | Bed | Bath | Kitchen | Asking Price | $/Sqft | DOM | Levels | Built | Living Area | Lot Size |
|---|---|---|---|---|---|---|---|---|---|---|---|
| 18 minutes ago | 1510 7788 Ackroyd Road |
2 | 2 | 1 | $1,045,800 | Login to View | 0 | 1 | 2015 | 1,042 sqft | N/A |
| 1 hour ago | 1113 8133 Cook Road |
2 | 2 | 1 | $849,000 | Login to View | 0 | 1 | 2022 | 987 sqft | N/A |
| 1 hour ago | 1602 7575 Alderbridge Way |
2 | 2 | 1 | $1,100,000 | Login to View | 0 | 1 | 2008 | 1,154 sqft | N/A |
| 1 hour ago | 1106 6811 Pearson Way |
1 | 1 | 1 | $838,000 | Login to View | 0 | 1 | 2023 | 635 sqft | N/A |
| 4 hours ago | 912 6833 Pearson Way |
0 | 2 | 3 | $1,299,000 | Login to View | 0 | 1 | 2023 | 849 sqft | N/A |
| 5 hours ago | 601 6855 Pearson Way |
2 | 2 | 1 | $1,260,000 | Login to View | 0 | 1 | 2023 | 986 sqft | N/A |
| 4 hours ago | 210 8651 Westminster Highway |
2 | 1 | 1 | $588,000 | Login to View | 3 | 4 | 1983 | 934 sqft | N/A |
| 3 days ago | 218 8540 Citation Drive |
2 | 1 | 1 | $518,000 | Login to View | 3 | 1 | 1979 | 845 sqft | N/A |
| 3 days ago | 3 8888 Spires Road |
1 | 1 | 1 | $698,000 | Login to View | 3 | 1 | 2022 | 691 sqft | N/A |
| 2 days ago | 506 7571 Westminster Highway |
0 | 1 | 0 | $228,000 | Login to View | 4 | 1 | 1998 | 437 sqft | N/A |
Frequently Asked Questions About 1503 - 6888 Alderbridge Way
Disclaimer: Listing data is based in whole or in part on data generated by the Real Estate Board of Greater Vancouver and Fraser Valley Real Estate Board which assumes no responsibility for its accuracy. - The advertising on this website is provided on behalf of the BC Condos & Homes Team - Re/Max Crest Realty, 300 - 1195 W Broadway, Vancouver, BC
























































































