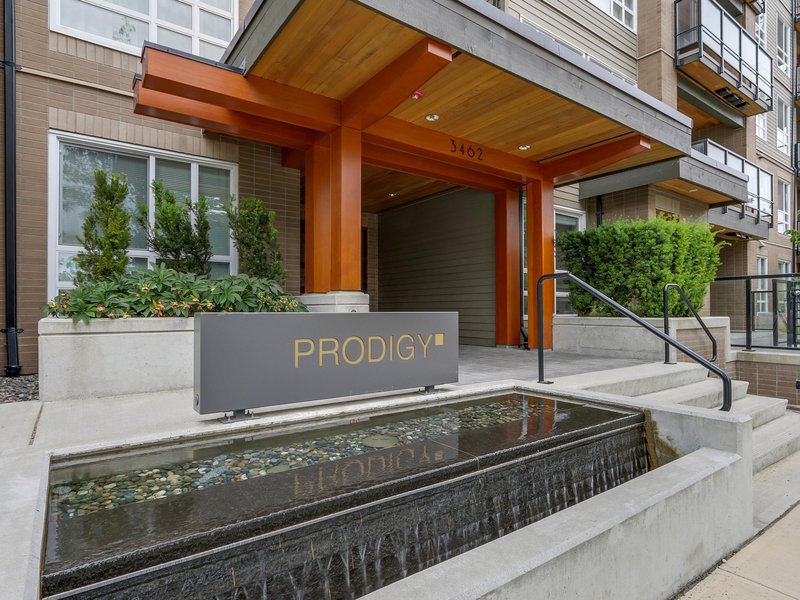715 - 9009 Cornerstone Mews, Burnaby, V5A 0B9
1 Bed, 1 Bath Condo FOR SALE in Simon Fraser Univer. MLS: R2933032
Details
Description
The Hub, a stunning development designed by award-winning NSDA Architects. This top-floor one-bedroom unit offers an open floor plan with city views and premium finishes-polished quartz countertops, sleek stainless steel appliances, and thoughtful details throughout. Enjoy the convenience of your own parking stall and a 3' x 6' storage locker with a bike lock, designed to complement your active lifestyle.Nestled in a prime location, The Hub puts you steps away from transportation, scenic walking and biking trails, trendy coffee shops, and the ease of a full-size grocery store right on the main floor.Live comfortably or invest wisely-either way, The Hub is the perfect choice!

Strata ByLaws
History
Mortgage
| Downpayment | |
| Rental Income | |
| Monthly Mortgage Payment | |
| Effective Monthly Mortgage Payment | |
| Qualification Monthly Payment | |
| Interest Rate | |
| Qualification Interest Rate | |
| Income Required | |
| Qualification Annual Income Required | |
| CMHC Fees | |
| Amortization Period |
Mortgages can be confusing. Got Questions? Call us 604-330-3784
Amenities
Features
Site Influences
Property Information
| MLS® # | R2933032 |
| Property Type | Apartment |
| Dwelling Type | Apartment Unit |
| Home Style | Upper Unit |
| Kitchens | Login to View |
| Year Built | 2008 |
| Parking | Garage; Underground |
| Tax | $1,375 in 2023 |
| Strata No | BCS3463 |
| Postal Code | V5A 0B9 |
| Complex Name | The Hub |
| Strata Fees | $260 |
| Address | 715 - 9009 Cornerstone Mews |
| Subarea | Simon Fraser Univer. |
| City | Burnaby |
| Listed By | Nu Stream Realty Inc. |
Floor Area (sq. ft.)
| Main Floor | 566 |
| Total | 566 |
Location
| Date | Address | Bed | Bath | Kitchen | Asking Price | $/Sqft | DOM | Levels | Built | Living Area | Lot Size |
|---|---|---|---|---|---|---|---|---|---|---|---|
| 10/04/2024 | This Property | 1 | 1 | 1 | $499,000 | Login to View | 141 | 1 | 2008 | 566 sqft | N/A |
| 04/17/2024 | 215 9888 University Crescent |
1 | 1 | 1 | $496,000 | Login to View | 311 | 1 | 2022 | 616 sqft | N/A |
| 02/18/2025 | 206 9350 University High Street |
1 | 1 | 1 | $499,000 | Login to View | 4 | 1 | 2013 | 753 sqft | N/A |
| 01/13/2025 | 207 9288 University Crescent |
1 | 1 | 1 | $474,800 | Login to View | 40 | 1 | 2004 | 637 sqft | N/A |
| Date | Address | Bed | Bath | Kitchen | Asking Price | $/Sqft | DOM | Levels | Built | Living Area | Lot Size |
|---|---|---|---|---|---|---|---|---|---|---|---|
| 12 hours ago | 302 9080 University Crescent |
1 | 2 | 0 | $598,800 | Login to View | 1 | 1 | 2015 | 900 sqft | N/A |
| 2 days ago | 101 9300 University Crescent |
2 | 2 | 1 | $685,000 | Login to View | 3 | 1 | 2005 | 975 sqft | N/A |
| 2 days ago | 902 7321 Halifax Street |
2 | 2 | 1 | $688,800 | Login to View | 3 | 1 | 1987 | 1,026 sqft | N/A |
| 1 day ago | 207 8940 University Crescent |
1 | 1 | 1 | $529,900 | Login to View | 4 | 1 | 2021 | 612 sqft | N/A |
| 2 days ago | 206 9350 University High Street |
1 | 1 | 1 | $499,000 | Login to View | 4 | 1 | 2013 | 753 sqft | N/A |
| 2 days ago | 1003 9080 University Crescent |
2 | 2 | 1 | $699,000 | Login to View | 4 | 1 | 2015 | 905 sqft | N/A |
| 2 days ago | 505 9319 University Crescent |
2 | 2 | 1 | $649,000 | Login to View | 4 | 1 | 2005 | 963 sqft | N/A |
| 3 days ago | 305 8940 University Crescent |
2 | 2 | 1 | $719,000 | Login to View | 4 | 1 | 2021 | 901 sqft | N/A |
| 3 days ago | 1103 9025 Highland Court |
1 | 1 | 1 | $535,000 | Login to View | 4 | 1 | 2013 | 565 sqft | N/A |
| 1 week ago | 84 9229 University Crescent |
2 | 2 | 1 | $739,000 | Login to View | 8 | 2 | 2006 | 1,134 sqft | N/A |
Frequently Asked Questions About 715 - 9009 Cornerstone Mews
What year was this home built in?
How long has this property been listed for?
Is there a basement in this home?
Disclaimer: Listing data is based in whole or in part on data generated by the Real Estate Board of Greater Vancouver and Fraser Valley Real Estate Board which assumes no responsibility for its accuracy. - The advertising on this website is provided on behalf of the BC Condos & Homes Team - Re/Max Crest Realty, 300 - 1195 W Broadway, Vancouver, BC































































