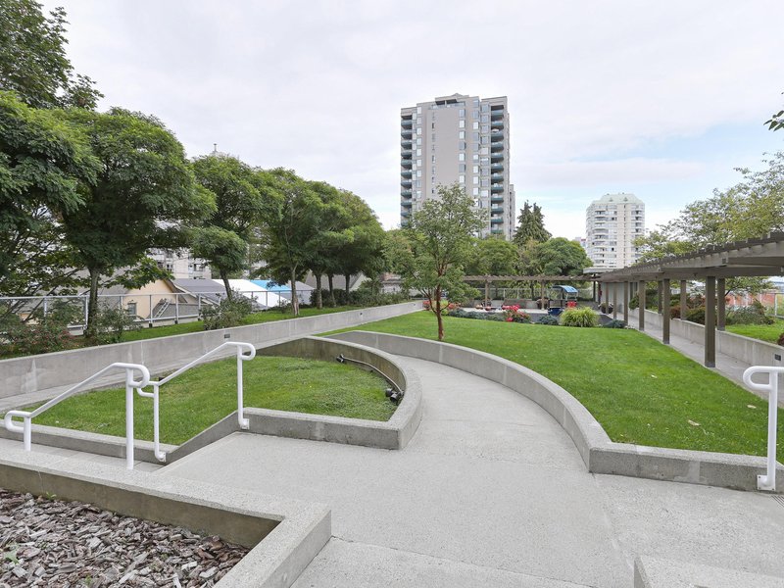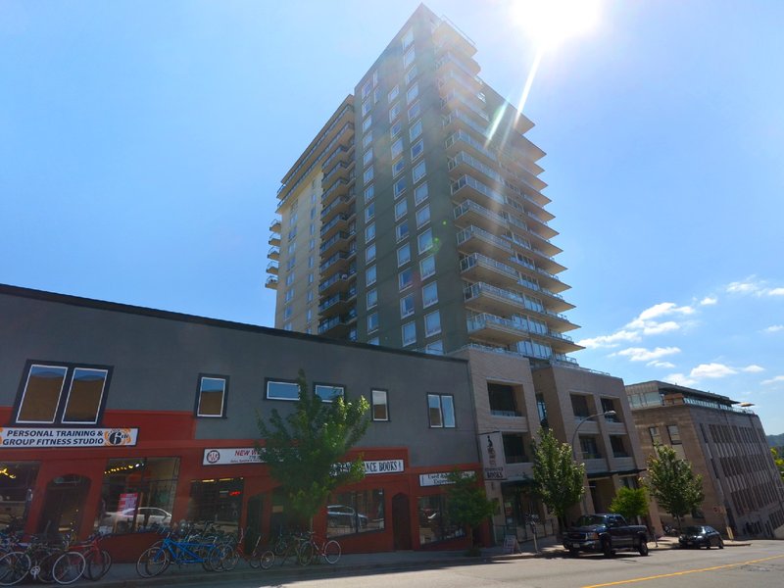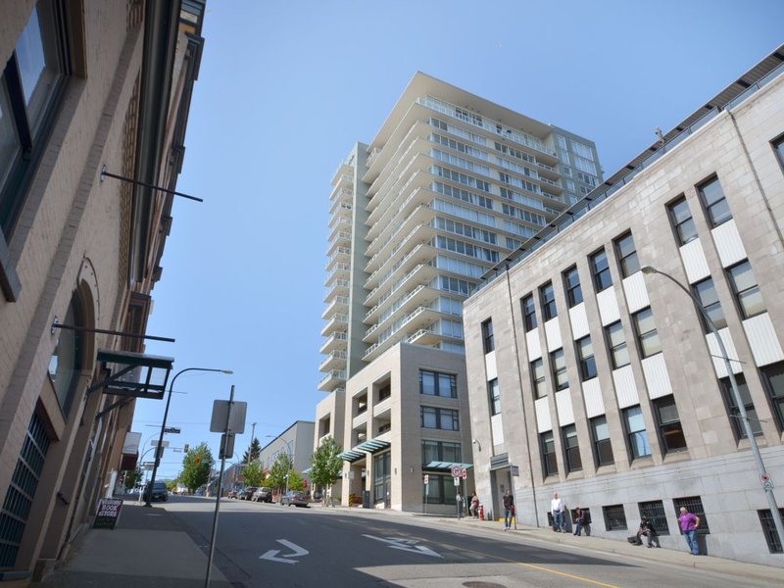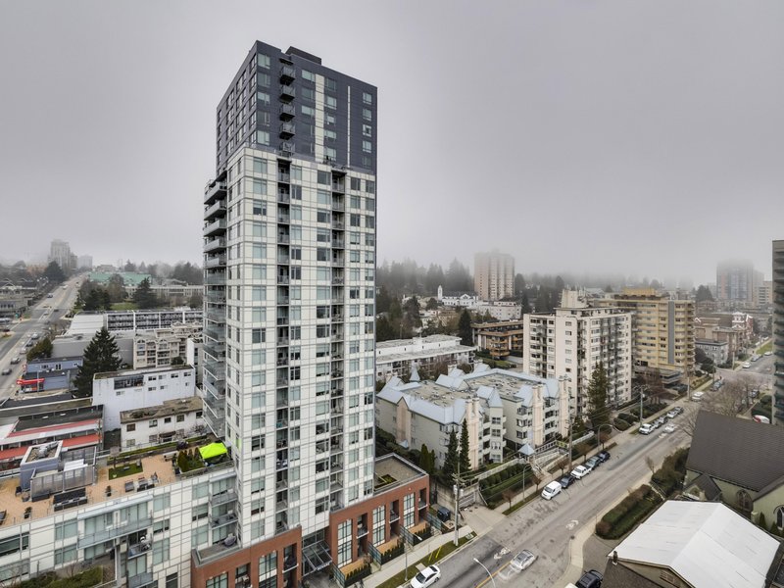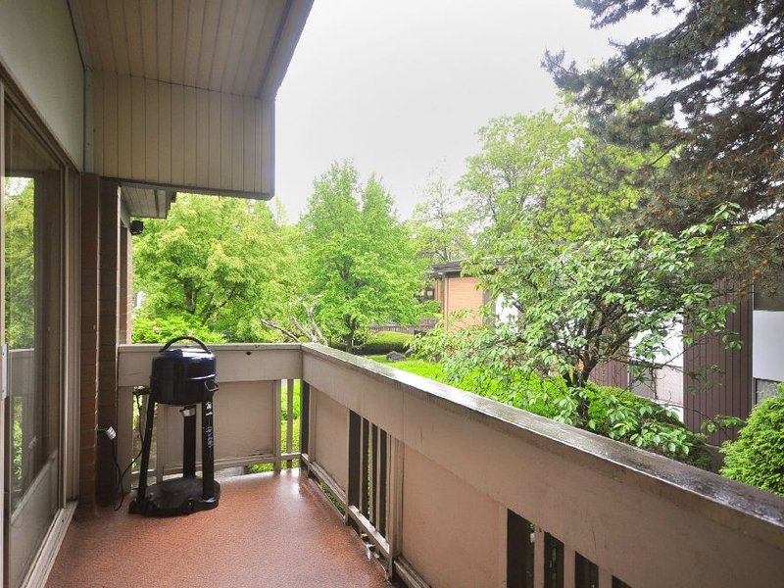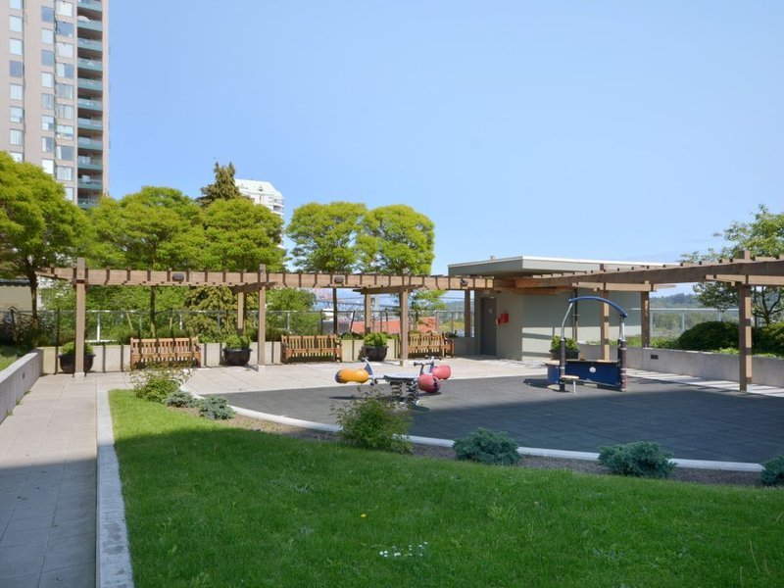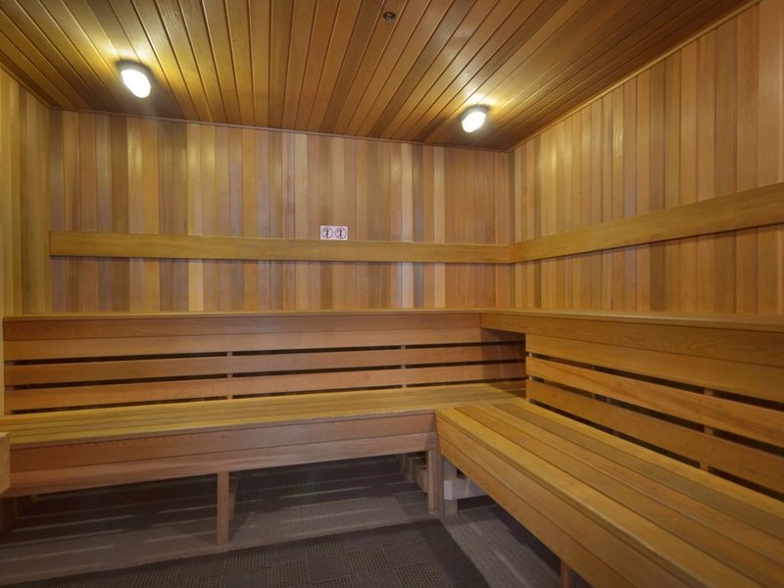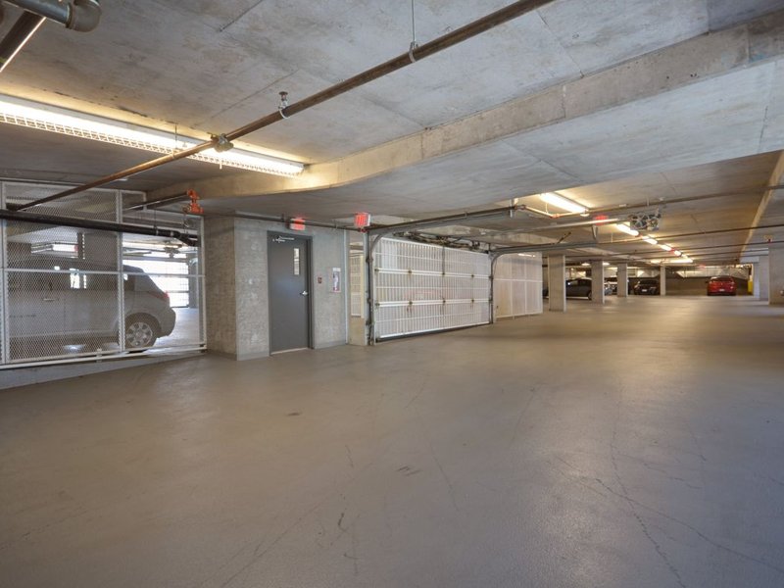1804 - 39 Sixth Street, New Westminster, V3L 0B3
2 Bed, 2 Bath Condo FOR SALE in Downtown NW MLS: R2934359
 Request Your Free Home Evaluation with BC Condos and Homes – A Diamond Award-Winning Team!
Request Your Free Home Evaluation with BC Condos and Homes – A Diamond Award-Winning Team!
Get Started ->
Details
Description
Welcome to the opportunity to own this gorgeous South Facing unit with 180 degree unobstructed river & mountain views. This 1043 sq ft Bosa built concrete condo offers 2 bedrooms & den large enough as 3rd bedroom or spacious home office. Open concept efficient layout with bedrooms & bathrooms on opposing sides to maximize privacy, featuring beautiful laminate flooring drawing your sight to the floor-to-ceiling windows & the amazing Mt Baker sunrise. The kitchen has stainless steel appliances, gas stove top & granite counter tops: perfect for entertaining! Unique features includes walk-in closet & off-kitchen pantry. Centrally located, easy walk from New West & Columbia Skytrain, bus stops, shops, restaurants, parks, schools: everything you need to enjoy a convenient lifestyle.

Strata ByLaws
Open House
Come see 1804 - 39 Sixth Street in person during the following open house times or schedule a private appointment by contacting us.
History
Mortgage
| Downpayment | |
| Rental Income | |
| Monthly Mortgage Payment | |
| Effective Monthly Mortgage Payment | |
| Qualification Monthly Payment | |
| Interest Rate | |
| Qualification Interest Rate | |
| Income Required | |
| Qualification Annual Income Required | |
| CMHC Fees | |
| Amortization Period |
Mortgages can be confusing. Got Questions? Call us 604-330-3784
Amenities
Features
Property Information
| MLS® # | R2934359 |
| Property Type | Apartment |
| Dwelling Type | Apartment Unit |
| Home Style | Upper Unit |
| Kitchens | Login to View |
| Year Built | 2008 |
| Parking | Garage Underbuilding |
| Tax | $3,023 in 2023 |
| Strata No | BCS2781 |
| Postal Code | V3L 0B3 |
| Strata Fees | $780 |
| Address | 1804 - 39 Sixth Street |
| Subarea | Downtown NW |
| City | New Westminster |
| Listed By | Keller Williams Realty VanCentral |
Floor Area (sq. ft.)
| Main Floor | 1,043 |
| Total | 1,043 |
Quantum Buildings Amenities
Location
Quantum Building Pets Restrictions
| Pets Allowed: | 2 |
| Dogs Allowed: | Yes |
| Cats Allowed: | Yes |
Other Condos For Sale in 39 Sixth Street, New Westminster
| Date | Address | Bed | Bath | Asking Price | Sqft | $/Sqft | DOM | Brokerage |
|---|---|---|---|---|---|---|---|---|
| 10/08/2024 | 1804 39 Sixth Street | 2 | 2 | $769,000 | 1043 | $737 | 10 | Keller Williams Realty VanCentral |
| 09/09/2024 | 1507 39 Sixth Street | 2 | 2 | $759,000 | 1038 | $731 | 39 | Keller Williams Ocean Realty |
| 08/20/2024 | 1701 39 Sixth Street | 2 | 2 | $784,900 | 1033 | $760 | 59 | Luxmore Realty |
| Avg: | $770,967 | 1038 | $743 | 10 |
Building Information
| Building Name: | Quantum |
| Building Address: | 39 Sixth Street, New Westminster, V3L 0B3 |
| Levels: | 19 |
| Suites: | 122 |
| Status: | Completed |
| Built: | 2008 |
| Title To Land: | Freehold Strata |
| Building Type: | Strata Live/work Homes |
| Strata Plan: | BCS2781 |
| Subarea: | Downtown Nw |
| Area: | New Westminster |
| Board Name: | Real Estate Board Of Greater Vancouver |
| Management: | Gateway Property Management |
| Management Phone: | 604-343-2601 |
| Units in Development: | 122 |
| Units in Strata: | 122 |
| Subcategories: | Strata Live/work Homes |
| Property Types: | Freehold Strata |
| Developer Name: | Bosa Properties |
Building Construction Info
| Year Built: | 2008 |
| Levels: | 19 |
| Construction: | Concrete |
| Rain Screen: | Full |
| Roof: | Other |
| Foundation: | Concrete Perimeter |
| Exterior Finish: | Concrete |
Maintenance Fee Includes
| Caretaker |
| Garbage Pickup |
| Gardening |
| Gas |
| Hot Water |
| Management |
| Recreation Facility |
Building Features
a Stylish Impression Contemporary Architecture With Modern Influences By Ramsey Worden Architects |
| Solid Concrete Bosa Wall™ Exterior Wall Construction |
| Large Balconies And Terraces |
| Expansive Windows To Showcase Spectacular Views |
| Dramatic Entry Foyer With Aquarium And Heritage Photography |
| Refined Landscaping Elements And Lush Greenspace |
refined Interiors Imported 12” X 24” Porcelain Tiled Entries |
| Cozy And Energy Efficient Electric Fireplace |
| Polished Chrome Door Hardware |
| Durable Plush Carpeting Throughout |
| Wood Door Casings And Baseboards |
| Designer Vertical Blinds For Privacy Throughout |
| Decora Style Rocker Light Switches |
| Full-size Stacking Laundry Centre |
| Two Dramatic Colour Palettes By Award-winning Interior Designers Bobs Your Uncle |
inspired Kitchens Designer Natural Granite Slab Countertops |
| Solid Wood Grain Cabinetry With Polished-chrome Hardware |
| Contemporary Halogen Track Lighting And Glass Pendant Lights Over Breakfast Bar |
| Convenient Breakfast Bar In Most Homes |
| Fully Integrated In-suite Water Purification System |
| Energy-efficient Appliances: |
– Top-mount Stainless Steel Faced Refrigerator |
| European Single-lever Faucet With Telescopic Vegetable Spray |
| Imported 12” X 24” Porcelain Tile Flooring |
| Dramatic Easy-care Porcelain Tile Backsplash |
lavish Bathrooms High Pressure Laminate Cabinetry With Polished Chrome Knobs |
| Durable Post-formed Laminate Countertops In Bathrooms |
| Vitreous China Sink With Polished Chrome Single-lever European Faucets |
| Imported Ceramic Tile Tub Surrounds And Showersplash |
| Deep Soaker Tub With Single-lever Pressure Balanced Shower Control |
| Full Width Vanity Mirror With Cosmetic Bar Lighting |
| Pull-out Storage Drawer In Vanity |
| Brushed Chrome Accessories |
| Dual Sinks In Many Ensuites |
| Marble Countertops In Ensuite Bathrooms, Where Applicable |
safe, Sound & Energy Efficient Protection From The Elements With The Solid-concrete Exterior Bosa Wall™ |
| Fully-secured Parking |
| Individually Secured Living Floors |
| Safety Conscious Remote Parking Door Opener |
| Enterphone Outside Main Lobby With Security Camera |
| Sprinklers In All Homes And Common Areas |
| Double Glazed, Thermally Broken Aluminum Windows |
| Central Gas-fired Hot Water System |
| Electric Baseboard Heating Throughout With Individual Thermostat Controls |
| 10 Year St. Paul Guarantee Warranty Plus Two-year Common Area Bosa Properties Labour And Materials Warranty |
important Extras Fully-outfitted Screening Room |
| Fully-equipped Training Room With Multi-station Gym, Cardio Studio And Boxing Area |
| Private Change Rooms With Lockers |
| Private And Secure Outdoor Areas With Manicured Landscaping And Park Benches |
| Private Puppy Park And Dog Wash |
| Private Secured Storage Locker |
| Resident Caretaker On-site |
| Date | Address | Bed | Bath | Kitchen | Asking Price | $/Sqft | DOM | Levels | Built | Living Area | Lot Size |
|---|---|---|---|---|---|---|---|---|---|---|---|
| 10/08/2024 | This Property | 2 | 2 | 1 | $769,000 | Login to View | 10 | 1 | 2008 | 1,043 sqft | N/A |
| 08/19/2024 | 1202 888 Carnarvon Street |
2 | 2 | 1 | $749,800 | Login to View | 60 | 1 | 2009 | 1,184 sqft | N/A |
| 07/15/2024 | 605 420 Carnarvon Street |
2 | 2 | 1 | $749,900 | Login to View | 95 | 1 | 1990 | 1,196 sqft | N/A |
| 08/20/2024 | 1701 39 Sixth Street |
2 | 2 | 1 | $784,900 | Login to View | 59 | 1 | 2008 | 1,033 sqft | N/A |
| 09/09/2024 | 1507 39 Sixth Street |
2 | 2 | 1 | $759,000 | Login to View | 39 | 1 | 2008 | 1,038 sqft | N/A |
| 09/16/2024 | 502 188 Agnes Street |
2 | 2 | 1 | $778,000 | Login to View | 32 | 19 | 2017 | 901 sqft | N/A |
| 08/02/2024 | 1901 892 Carnarvon Street |
2 | 2 | 1 | $779,888 | Login to View | 77 | 23 | 2009 | 1,151 sqft | N/A |
| 10/04/2024 | 3202 888 Carnarvon Street |
2 | 2 | 1 | $778,000 | Login to View | 14 | 1 | 2009 | 1,151 sqft | N/A |
| 09/03/2024 | 1405 420 Carnarvon Street |
2 | 2 | 1 | $769,000 | Login to View | 45 | 1 | 1990 | 1,153 sqft | N/A |
| Date | Address | Bed | Bath | Kitchen | Asking Price | $/Sqft | DOM | Levels | Built | Living Area | Lot Size |
|---|---|---|---|---|---|---|---|---|---|---|---|
| 7 hours ago | 2002 823 Carnarvon Street |
2 | 2 | 1 | $849,000 | Login to View | 1 | 1 | 2024 | 876 sqft | N/A |
| 7 hours ago | 1902 823 Carnarvon Street |
2 | 2 | 1 | $699,000 | Login to View | 1 | 1 | 2024 | 876 sqft | N/A |
| 9 hours ago | 1601 618 Carnarvon Street |
2 | 2 | 1 | $799,000 | Login to View | 2 | 1 | 2024 | 961 sqft | N/A |
| 1 day ago | 101 892 Carnarvon Street |
1 | 2 | 1 | $549,900 | Login to View | 2 | 2 | 2009 | 1,182 sqft | N/A |
| 2 days ago | 607 680 Clarkson Street |
2 | 1 | 1 | $568,000 | Login to View | 2 | 1 | 1998 | 695 sqft | N/A |
| 1 day ago | 2108 888 Carnarvon Street |
2 | 2 | 1 | $648,800 | Login to View | 3 | 1 | 2009 | 817 sqft | N/A |
| 2 days ago | 3205 898 Carnarvon Street |
2 | 2 | 1 | $649,900 | Login to View | 3 | 1 | 2009 | 818 sqft | N/A |
| 6 days ago | 207 37 Agnes Street |
1 | 1 | 0 | $399,900 | Login to View | 7 | 1 | 1978 | 663 sqft | N/A |
| 1 week ago | 2707 823 Carnarvon Street |
1 | 1 | 0 | $550,000 | Login to View | 8 | 1 | 2024 | 535 sqft | N/A |
| 1 week ago | 105 898 Carnarvon Street |
1 | 2 | 1 | $598,000 | Login to View | 8 | 2 | 2008 | 1,168 sqft | N/A |
Frequently Asked Questions About 1804 - 39 Sixth Street
Disclaimer: Listing data is based in whole or in part on data generated by the Real Estate Board of Greater Vancouver and Fraser Valley Real Estate Board which assumes no responsibility for its accuracy. - The advertising on this website is provided on behalf of the BC Condos & Homes Team - Re/Max Crest Realty, 300 - 1195 W Broadway, Vancouver, BC





































































































