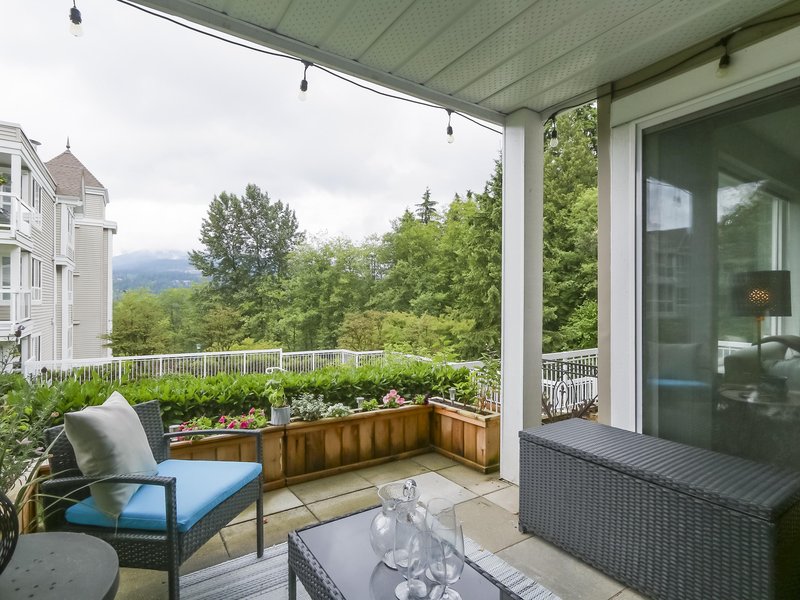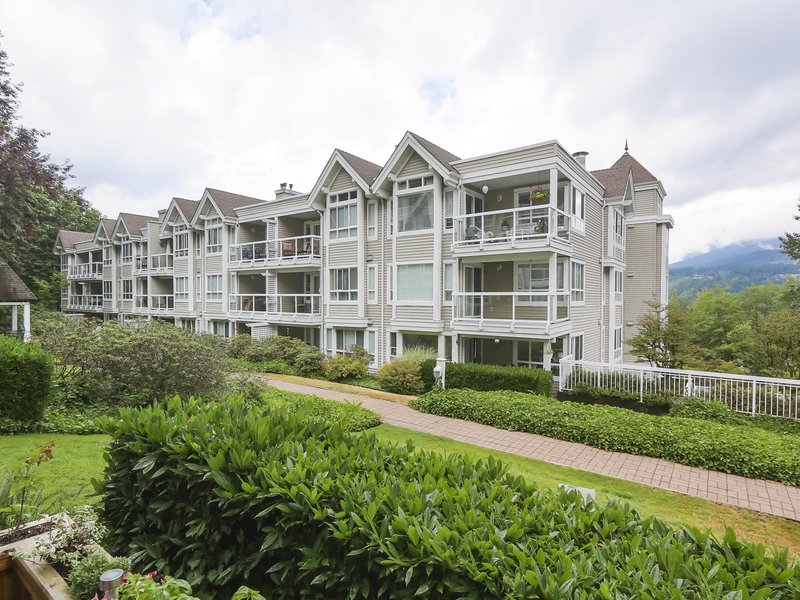402 - 2435 Center Street, Abbotsford, V2T 2N4
2 Bed, 2 Bath Condo FOR SALE in Abbotsford West MLS: R2935242
Details
Description
**BEST LOCATION IN WEST ABBOTSFORD**Top floor CORNER UNIT. This apartment shows great and is ready to move in and enjoy. Welcoming open floor plan entrance. Spacious living room has a gas fireplace in between 2 large, bright windows and opens to a east facing sundeck. Modern kitchen has lots of cabinets and an eating area. Large master bedroom with walk through closet and 3 piece ensuite. 2 bedrooms, 2 full bathrooms. Plus you get a in suite laundry room. Popular Cedar Grove Place is located in a GOOD location with terrific access to shopping, banks, restaurants, recreation and freeway access. Secure underground parking, kids and pets okay. Natural gas and hot water are included in the strata fee. Pets: 1 dog 18 inches, or 1 cat. Come take a look, you won't be disappointed.

Strata ByLaws
History
Mortgage
| Downpayment | |
| Rental Income | |
| Monthly Mortgage Payment | |
| Effective Monthly Mortgage Payment | |
| Qualification Monthly Payment | |
| Interest Rate | |
| Qualification Interest Rate | |
| Income Required | |
| Qualification Annual Income Required | |
| CMHC Fees | |
| Amortization Period |
Mortgages can be confusing. Got Questions? Call us 604-330-3784
Amenities
Features
Site Influences
Property Information
| MLS® # | R2935242 |
| Property Type | Apartment |
| Dwelling Type | Apartment Unit |
| Home Style | 1 Storey |
| Kitchens | Login to View |
| Year Built | 1995 |
| Parking | Garage Underbuilding,Visitor Parking |
| Tax | $1,856 in 2024 |
| Strata No | LMS2061 |
| Postal Code | V2T 2N4 |
| Complex Name | Cedar Grove Estates |
| Strata Fees | $394 |
| Address | 402 - 2435 Center Street |
| Subarea | Abbotsford West |
| City | Abbotsford |
| Listed By | Investa Prime Realty |
Floor Area (sq. ft.)
| Main Floor | 1,009 |
| Total | 1,009 |
Location
| Date | Address | Bed | Bath | Kitchen | Asking Price | $/Sqft | DOM | Levels | Built | Living Area | Lot Size |
|---|---|---|---|---|---|---|---|---|---|---|---|
| 10/11/2024 | This Property | 2 | 2 | 1 | $499,990 | Login to View | 133 | 1 | 1995 | 1,009 sqft | N/A |
| 12/17/2024 | 209 32044 Old Yale Road |
2 | 2 | 1 | $482,000 | Login to View | 66 | 1 | 1993 | 1,130 sqft | N/A |
| 02/14/2025 | 207 32044 Old Yale Road |
2 | 2 | 1 | $479,900 | Login to View | 7 | 1 | 1993 | 1,127 sqft | N/A |
| 01/23/2025 | 212 32063 Mt Waddington Avenue |
2 | 2 | 1 | $488,000 | Login to View | 29 | 1 | 2006 | 955 sqft | N/A |
| 01/21/2025 | 411 2955 Diamond Crescent |
2 | 2 | 1 | $494,900 | Login to View | 31 | 1 | 2006 | 950 sqft | N/A |
| 09/11/2024 | 415 32085 George Ferguson Way |
2 | 2 | 1 | $475,000 | Login to View | 163 | 1 | 1996 | 1,080 sqft | N/A |
| 01/15/2025 | 222 32729 Garibaldi Drive |
2 | 2 | 1 | $509,000 | Login to View | 37 | 1 | 2007 | 895 sqft | N/A |
| 02/13/2025 | 309 2955 Diamond Crescent |
2 | 2 | 1 | $499,900 | Login to View | 8 | 1 | 2006 | 1,076 sqft | N/A |
| 01/22/2025 | 216 2955 Diamond Crescent |
2 | 2 | 1 | $499,000 | Login to View | 30 | 1 | 2006 | 980 sqft | N/A |
| 01/14/2025 | 302 2435 Center Street |
2 | 2 | 1 | $485,900 | Login to View | 38 | 1 | 1996 | 1,010 sqft | N/A |
| 12/03/2024 | 206 32120 Mt Waddington Avenue |
2 | 2 | 1 | $499,000 | Login to View | 80 | 1 | 1995 | 1,094 sqft | N/A |
| Date | Address | Bed | Bath | Kitchen | Asking Price | $/Sqft | DOM | Levels | Built | Living Area | Lot Size |
|---|---|---|---|---|---|---|---|---|---|---|---|
| 13 hours ago | 201 32119 Old Yale Road |
2 | 1 | 1 | $315,000 | Login to View | 1 | 1 | 1981 | 1,141 sqft | N/A |
| 17 hours ago | 2 3075 Trethewey Street |
3 | 2 | 1 | $624,900 | Login to View | 1 | 2 | 1978 | 1,224 sqft | N/A |
| 9 hours ago | 17 31501 Upper Maclure Road |
3 | 3 | 1 | $789,900 | Login to View | 2 | 3 | 1998 | 1,521 sqft | N/A |
| 10 hours ago | 2336 Beaver Street |
4 | 2 | 2 | $1,098,888 | Login to View | 2 | 2 | 1969 | 2,567 sqft | 7,000 sqft |
| 11 hours ago | 10 3348 Mt Lehman Road |
2 | 2 | 1 | $879,900 | Login to View | 2 | 1 | 2007 | 1,792 sqft | N/A |
| 16 hours ago | 413 32044 Old Yale Road |
2 | 2 | 1 | $549,900 | Login to View | 2 | 1 | 1993 | 1,353 sqft | N/A |
| 1 day ago | 204 32040 Peardonville Road |
2 | 1 | 1 | $349,900 | Login to View | 2 | 1 | 1977 | 1,064 sqft | N/A |
| 1 day ago | 32334 Slocan Drive |
3 | 2 | 1 | $1,067,700 | Login to View | 2 | 1 | 1989 | 1,604 sqft | 5,813 sqft |
| 1 day ago | 32565 Bevan Avenue |
4 | 4 | 2 | $999,900 | Login to View | 2 | 2 | 1973 | 2,208 sqft | 7,038 sqft |
| 1 day ago | 31 3015 Trethewey Street |
4 | 3 | 1 | $659,900 | Login to View | 2 | 3 | 1979 | 2,098 sqft | N/A |
Frequently Asked Questions About 402 - 2435 Center Street
What year was this home built in?
How long has this property been listed for?
Is there a basement in this home?
Disclaimer: Listing data is based in whole or in part on data generated by the Real Estate Board of Greater Vancouver and Fraser Valley Real Estate Board which assumes no responsibility for its accuracy. - The advertising on this website is provided on behalf of the BC Condos & Homes Team - Re/Max Crest Realty, 300 - 1195 W Broadway, Vancouver, BC






































