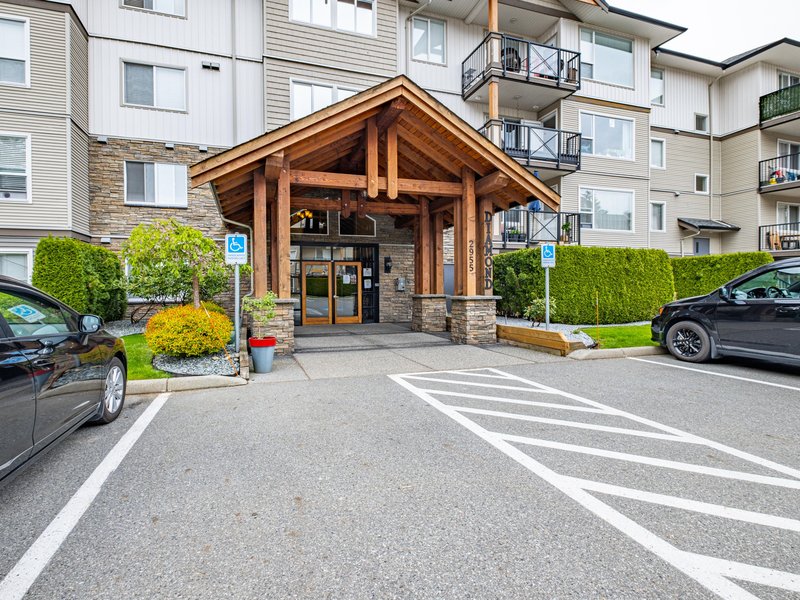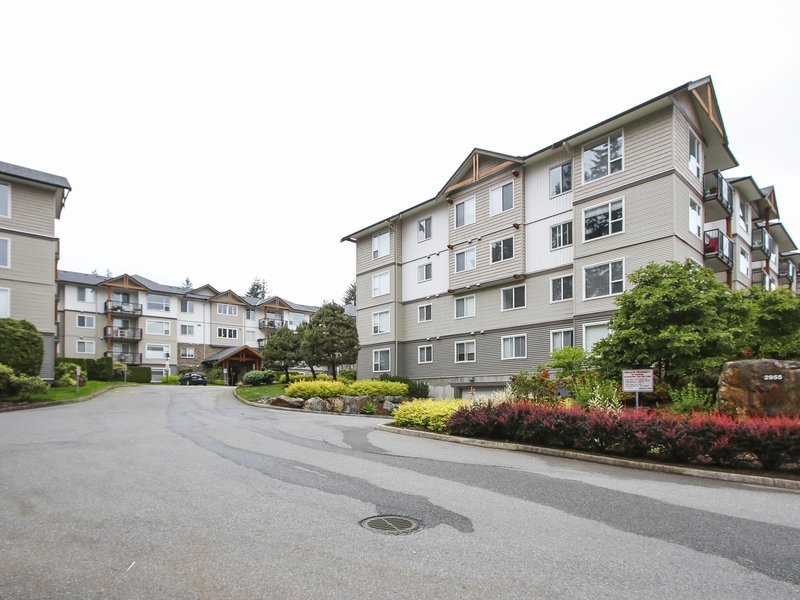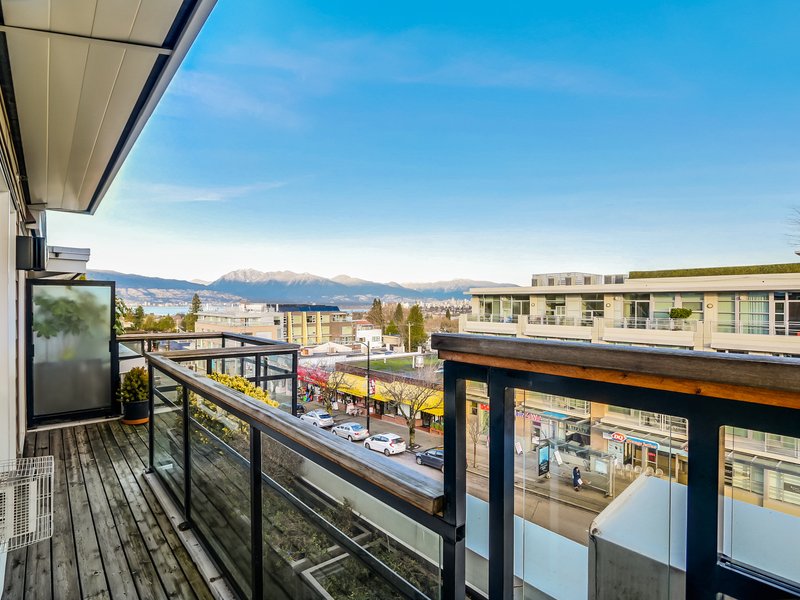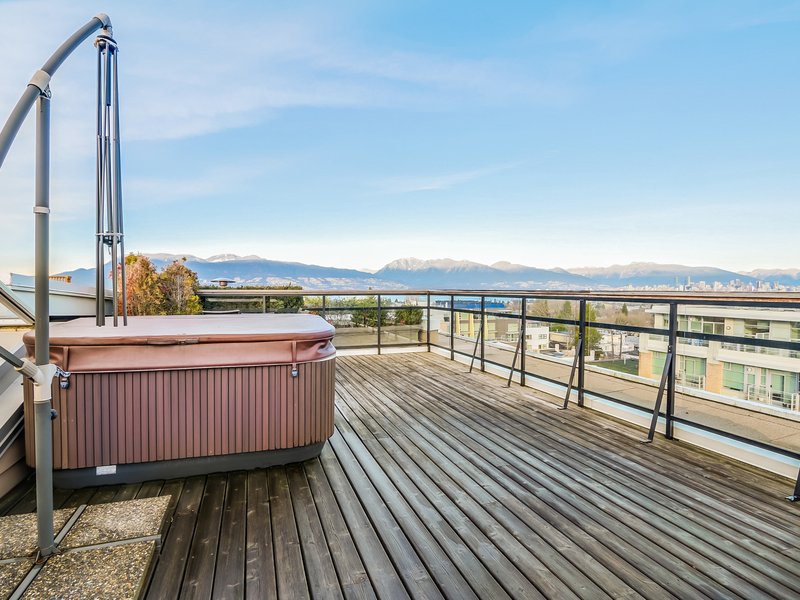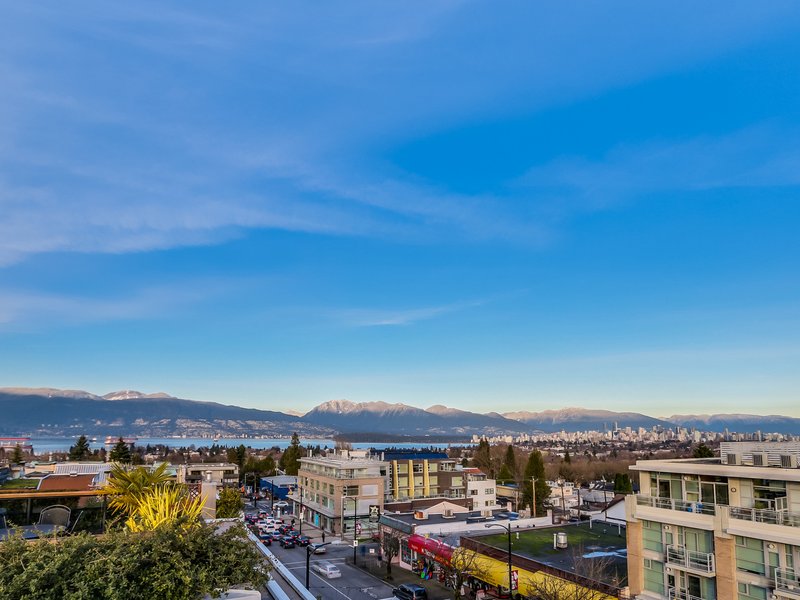216 - 2955 Diamond Crescent, Abbotsford, V2T 2L5
2 Bed, 2 Bath Condo FOR SALE in Abbotsford West MLS: R2957506
Details
Description
Looking for your first home? This bright and spacious corner unit condo in Central Abbotsford is a great choice! With 2 bedrooms and 2 bathrooms, it offers an open concept living area with extra windows, filling the space with natural light. The well-designed kitchen features shaker cabinets, granite countertops, and a large island perfect for meals and entertaining. Enjoy crown moulding, generously sized bedrooms, and the convenience of full-size laundry. The unit also includes 1 underground parking spot with ample visitor parking. Plus, an amenity room is available for rent for small gatherings. Pet-friendly with restrictions, and ready for you to make it your own!

Strata ByLaws
History
Mortgage
| Downpayment | |
| Rental Income | |
| Monthly Mortgage Payment | |
| Effective Monthly Mortgage Payment | |
| Qualification Monthly Payment | |
| Interest Rate | |
| Qualification Interest Rate | |
| Income Required | |
| Qualification Annual Income Required | |
| CMHC Fees | |
| Amortization Period |
Mortgages can be confusing. Got Questions? Call us 604-330-3784
Amenities
Features
Site Influences
Property Information
| MLS® # | R2957506 |
| Property Type | Apartment |
| Dwelling Type | Apartment Unit |
| Home Style | Corner Unit |
| Kitchens | Login to View |
| Year Built | 2006 |
| Parking | Garage; Underground |
| Tax | $1,984 in 2024 |
| Strata No | BCS2009 |
| Postal Code | V2T 2L5 |
| Complex Name | Westwood |
| Strata Fees | $344 |
| Address | 216 - 2955 Diamond Crescent |
| Subarea | Abbotsford West |
| City | Abbotsford |
| Listed By | Century 21 Coastal Realty Ltd. |
Floor Area (sq. ft.)
| Main Floor | 980 |
| Total | 980 |
Location
| Date | Address | Bed | Bath | Kitchen | Asking Price | $/Sqft | DOM | Levels | Built | Living Area | Lot Size |
|---|---|---|---|---|---|---|---|---|---|---|---|
| 01/22/2025 | This Property | 2 | 2 | 1 | $499,000 | Login to View | 31 | 1 | 2006 | 980 sqft | N/A |
| 09/11/2024 | 415 32085 George Ferguson Way |
2 | 2 | 1 | $475,000 | Login to View | 164 | 1 | 1996 | 1,080 sqft | N/A |
| 12/17/2024 | 209 32044 Old Yale Road |
2 | 2 | 1 | $482,000 | Login to View | 67 | 1 | 1993 | 1,130 sqft | N/A |
| 02/14/2025 | 207 32044 Old Yale Road |
2 | 2 | 1 | $479,900 | Login to View | 8 | 1 | 1993 | 1,127 sqft | N/A |
| 12/03/2024 | 206 32120 Mt Waddington Avenue |
2 | 2 | 1 | $499,000 | Login to View | 81 | 1 | 1995 | 1,094 sqft | N/A |
| 01/15/2025 | 222 32729 Garibaldi Drive |
2 | 2 | 1 | $509,000 | Login to View | 38 | 1 | 2007 | 895 sqft | N/A |
| 02/06/2025 | 617 32174 George Ferguson Way |
2 | 2 | 1 | $499,900 | Login to View | 16 | 1 | 2023 | 836 sqft | N/A |
| 01/23/2025 | 212 32063 Mt Waddington Avenue |
2 | 2 | 1 | $488,000 | Login to View | 30 | 1 | 2006 | 955 sqft | N/A |
| 01/30/2025 | 220 30525 Cardinal Avenue |
2 | 2 | 1 | $475,000 | Login to View | 23 | 1 | 2009 | 876 sqft | N/A |
| 01/06/2025 | 209 32063 Mt Waddington Avenue |
2 | 2 | 1 | $499,999 | Login to View | 47 | 1 | 2006 | 1,013 sqft | N/A |
| 10/11/2024 | 402 2435 Center Street |
2 | 2 | 1 | $499,990 | Login to View | 134 | 1 | 1995 | 1,009 sqft | N/A |
| Date | Address | Bed | Bath | Kitchen | Asking Price | $/Sqft | DOM | Levels | Built | Living Area | Lot Size |
|---|---|---|---|---|---|---|---|---|---|---|---|
| 15 hours ago | 9 31491 Spur Avenue |
6 | 4 | 2 | $1,375,000 | Login to View | 1 | 3 | 2002 | 3,048 sqft | 6,777 sqft |
| 18 hours ago | 414 30525 Cardinal Avenue |
1 | 1 | 1 | $365,000 | Login to View | 1 | 1 | 2009 | 561 sqft | N/A |
| 22 hours ago | 103 2581 Langdon Street |
1 | 1 | 1 | $429,999 | Login to View | 1 | 1 | 2005 | 827 sqft | N/A |
| 1 day ago | 201 32119 Old Yale Road |
2 | 1 | 1 | $315,000 | Login to View | 2 | 1 | 1981 | 1,141 sqft | N/A |
| 1 day ago | 2 3075 Trethewey Street |
3 | 2 | 1 | $624,900 | Login to View | 2 | 2 | 1978 | 1,224 sqft | N/A |
| 1 day ago | 17 31501 Upper Maclure Road |
3 | 3 | 1 | $789,900 | Login to View | 3 | 3 | 1998 | 1,521 sqft | N/A |
| 1 day ago | 2336 Beaver Street |
4 | 2 | 2 | $1,098,888 | Login to View | 3 | 2 | 1969 | 2,567 sqft | 7,000 sqft |
| 1 day ago | 10 3348 Mt Lehman Road |
2 | 2 | 1 | $879,900 | Login to View | 3 | 1 | 2007 | 1,792 sqft | N/A |
| 1 day ago | 413 32044 Old Yale Road |
2 | 2 | 1 | $549,900 | Login to View | 3 | 1 | 1993 | 1,353 sqft | N/A |
| 2 days ago | 204 32040 Peardonville Road |
2 | 1 | 1 | $349,900 | Login to View | 3 | 1 | 1977 | 1,064 sqft | N/A |
Frequently Asked Questions About 216 - 2955 Diamond Crescent
What year was this home built in?
How long has this property been listed for?
Is there a basement in this home?
Disclaimer: Listing data is based in whole or in part on data generated by the Real Estate Board of Greater Vancouver and Fraser Valley Real Estate Board which assumes no responsibility for its accuracy. - The advertising on this website is provided on behalf of the BC Condos & Homes Team - Re/Max Crest Realty, 300 - 1195 W Broadway, Vancouver, BC









































































