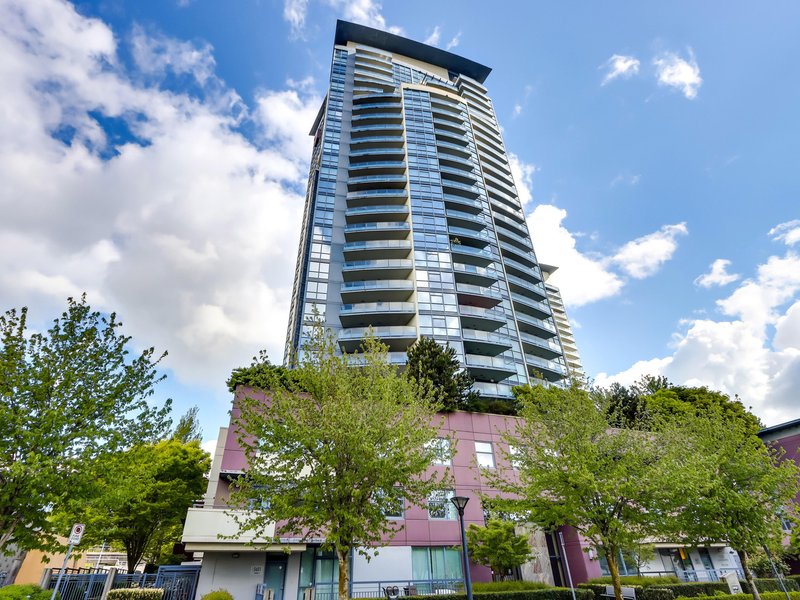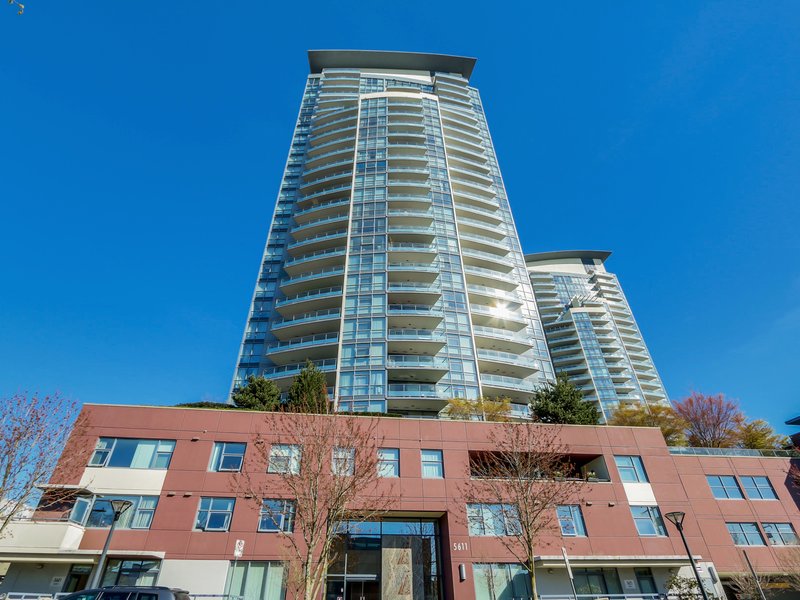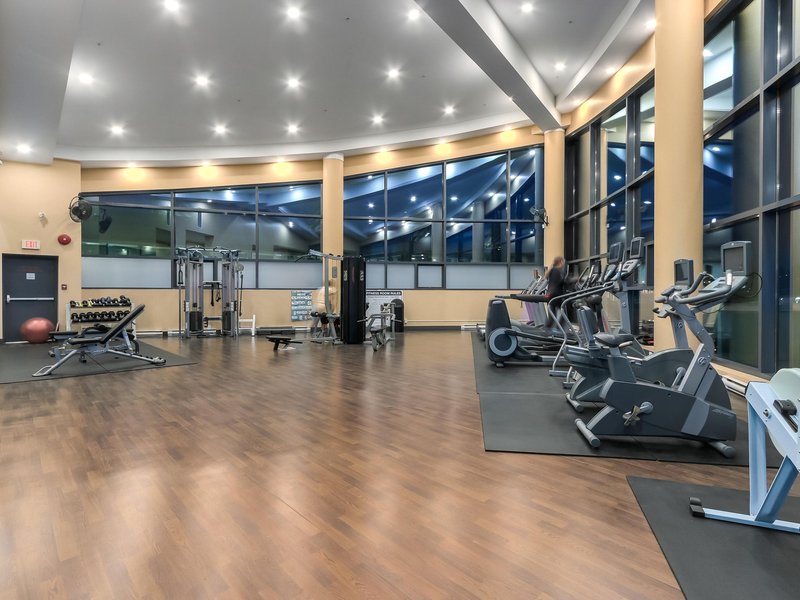502 - 5611 Goring Street, Burnaby, V5B 0A3
2 Bed, 2 Bath Condo FOR SALE in Brentwood Park MLS: R2935687
Details
Description
Welcome to your private zen garden home in Brentwood Park! This stunning, fully renovated home offers complete privacy surrounded by trees and overlooking lush gardens and grass courtyard. Enjoy new vinyl wide plank flooring throughout, accentuated by floor-to-ceiling windows, fresh paint & designer lighting. Entertainer’s dream kitchen feat stainless steel appliances, sleek subway tile backsplash, granite counters & ample built-in storage. All-new spa-inspired bathrooms, incl luxurious primary ensuite w/ sliding glass shower doors, custom illuminated shower cutout & brand-new vanity. Legacy by BOSA offers exclusive amenities: lounge, gym, sauna, steam room & hot tub, plus direct access to shops, Starbucks, and the Holdom Skytrain Station. Complete with parking and storage. Call today!

Strata ByLaws
History
Mortgage
| Downpayment | |
| Rental Income | |
| Monthly Mortgage Payment | |
| Effective Monthly Mortgage Payment | |
| Qualification Monthly Payment | |
| Interest Rate | |
| Qualification Interest Rate | |
| Income Required | |
| Qualification Annual Income Required | |
| CMHC Fees | |
| Amortization Period |
Mortgages can be confusing. Got Questions? Call us 604-330-3784
Amenities
Features
Site Influences
Property Information
| MLS® # | R2935687 |
| Property Type | Apartment |
| Dwelling Type | Apartment Unit |
| Home Style | Corner Unit |
| Kitchens | Login to View |
| Year Built | 2008 |
| Parking | Garage; Underground |
| Tax | $2,024 in 2023 |
| Strata No | BCS2622 |
| Postal Code | V5B 0A3 |
| Complex Name | Legacy |
| Strata Fees | $383 |
| Address | 502 - 5611 Goring Street |
| Subarea | Brentwood Park |
| City | Burnaby |
| Listed By | Royal LePage Sussex |
Floor Area (sq. ft.)
| Main Floor | 963 |
| Total | 963 |
Location
| Date | Address | Bed | Bath | Kitchen | Asking Price | $/Sqft | DOM | Levels | Built | Living Area | Lot Size |
|---|---|---|---|---|---|---|---|---|---|---|---|
| 10/15/2024 | This Property | 2 | 2 | 1 | $869,000 | Login to View | 64 | 1 | 2008 | 963 sqft | N/A |
| 07/19/2024 | 3605 2311 Beta Avenue |
2 | 2 | 1 | $849,500 | Login to View | 152 | 1 | 2020 | 801 sqft | N/A |
| 11/04/2024 | 1603 4888 Brentwood Drive |
2 | 2 | 1 | $849,900 | Login to View | 44 | 1 | 2008 | 922 sqft | N/A |
| 11/11/2024 | 3208 4168 Lougheed Highway |
2 | 2 | 1 | $888,000 | Login to View | 37 | 1 | 2024 | 705 sqft | N/A |
| 11/30/2024 | 707 4538 Dawson Street |
2 | 2 | 1 | $889,900 | Login to View | 18 | 1 | 2027 | 738 sqft | N/A |
| 11/15/2024 | 1204 2225 Holdom Avenue |
2 | 2 | 1 | $879,900 | Login to View | 33 | 1 | 2007 | 1,154 sqft | N/A |
| 07/05/2023 | 1701 2288 Alpha Avenue |
2 | 2 | 1 | $850,000 | Login to View | 532 | 1 | 2021 | 752 sqft | N/A |
| 04/10/2024 | 2004 2225 Holdom Avenue |
2 | 2 | 1 | $888,800 | Login to View | 252 | 1 | 2007 | 1,152 sqft | N/A |
| 08/19/2024 | 2409 4880 Lougheed Highway |
2 | 2 | 1 | $893,000 | Login to View | 121 | 1 | 2024 | 745 sqft | N/A |
| 10/15/2024 | 1501 5333 Goring Street |
2 | 2 | 0 | $859,000 | Login to View | 64 | 1 | 2021 | 885 sqft | N/A |
| 08/16/2024 | 1608 2388 Madison Avenue |
2 | 2 | 1 | $888,000 | Login to View | 124 | 1 | 2020 | 827 sqft | N/A |
| Date | Address | Bed | Bath | Kitchen | Asking Price | $/Sqft | DOM | Levels | Built | Living Area | Lot Size |
|---|---|---|---|---|---|---|---|---|---|---|---|
| 6 hours ago | 4001 4168 Lougheed Highway |
1 | 1 | 1 | $698,888 | Login to View | 1 | 1 | 2024 | 575 sqft | N/A |
| 9 hours ago | 2806 2311 Beta Avenue |
1 | 1 | 1 | $635,000 | Login to View | 1 | 1 | 2021 | 563 sqft | N/A |
| 1 day ago | 503 4168 Lougheed Highway |
2 | 2 | 1 | $948,000 | Login to View | 2 | 1 | 2024 | 945 sqft | N/A |
| 4 days ago | 2105 1888 Gilmore Avenue |
2 | 2 | 1 | $839,900 | Login to View | 6 | 1 | 2020 | 784 sqft | N/A |
| 5 days ago | 2301 2232 Douglas Road |
2 | 2 | 1 | $848,000 | Login to View | 6 | 1 | 2012 | 952 sqft | N/A |
| 5 days ago | 1506 4465 Juneau Street |
1 | 1 | 1 | $499,000 | Login to View | 6 | 1 | 2020 | 549 sqft | N/A |
| 5 days ago | 1704 2311 Beta Avenue |
2 | 2 | 0 | $798,000 | Login to View | 6 | 1 | 2021 | 778 sqft | N/A |
| 6 days ago | 6106 4510 Halifax Way |
2 | 2 | 1 | $999,900 | Login to View | 7 | 1 | 2019 | 928 sqft | N/A |
| 6 days ago | 4260 Graveley Street |
3 | 3 | 1 | $1,548,000 | Login to View | 7 | 2 | 1987 | 2,356 sqft | 44 sqft |
| 6 days ago | 1110 1888 Gilmore Avenue |
1 | 1 | 1 | $699,800 | Login to View | 7 | 1 | 2020 | 634 sqft | N/A |
Frequently Asked Questions About 502 - 5611 Goring Street
What year was this home built in?
How long has this property been listed for?
Is there a basement in this home?
Disclaimer: Listing data is based in whole or in part on data generated by the Real Estate Board of Greater Vancouver and Fraser Valley Real Estate Board which assumes no responsibility for its accuracy. - The advertising on this website is provided on behalf of the BC Condos & Homes Team - Re/Max Crest Realty, 300 - 1195 W Broadway, Vancouver, BC























































































































