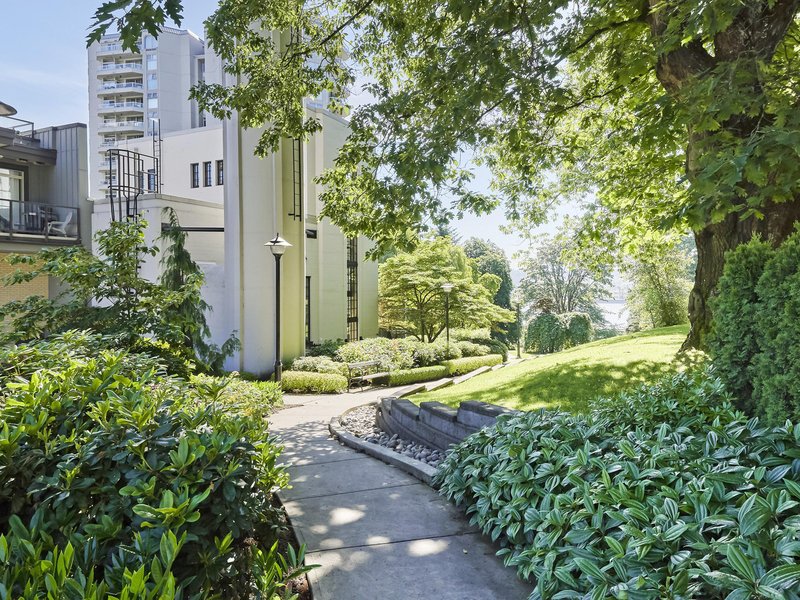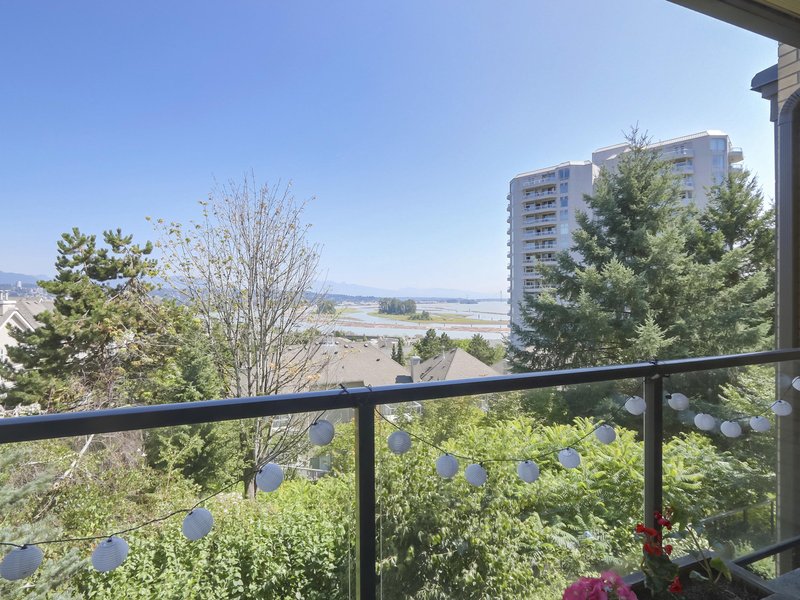305 - 2038 Sandalwood Crescent, Abbotsford, V2S 3H6
2 Bed, 2 Bath Condo FOR SALE in Central Abbotsford MLS: R2936868
Details
Description
Why choose The Element? You will be amazed at how well this building is maintained. With an onsite property manager, this third floor 2 bedroom, 2 bath unit features a covered east facing deck, laminate floor throughout and good sized bedrooms. The main living area is large with plenty of space for dining table and room to cook. Convenient access to the building off a quiet street, there is plenty of visitor parking. One underground parking stall and separate storage locker are limited common property. Convenient access for commuters to the freeway, or walking distance for students going to UFV. One small dog or cat welcome.

Strata ByLaws
History
Mortgage
| Downpayment | |
| Rental Income | |
| Monthly Mortgage Payment | |
| Effective Monthly Mortgage Payment | |
| Qualification Monthly Payment | |
| Interest Rate | |
| Qualification Interest Rate | |
| Income Required | |
| Qualification Annual Income Required | |
| CMHC Fees | |
| Amortization Period |
Mortgages can be confusing. Got Questions? Call us 604-330-3784
Amenities
Features
Site Influences
Property Information
| MLS® # | R2936868 |
| Property Type | Apartment |
| Dwelling Type | Apartment Unit |
| Home Style | Inside Unit,Upper Unit |
| Kitchens | Login to View |
| Year Built | 2009 |
| Parking | Garage; Underground,Visitor Parking |
| Tax | $1,914 in 2024 |
| Strata No | BCS3310 |
| Postal Code | V2S 3H6 |
| Complex Name | The Element |
| Strata Fees | $477 |
| Address | 305 - 2038 Sandalwood Crescent |
| Subarea | Central Abbotsford |
| City | Abbotsford |
| Listed By | Sutton Group-West Coast Realty (Abbotsford) |
Floor Area (sq. ft.)
| Main Floor | 940 |
| Total | 940 |
Location
| Date | Address | Bed | Bath | Kitchen | Asking Price | $/Sqft | DOM | Levels | Built | Living Area | Lot Size |
|---|---|---|---|---|---|---|---|---|---|---|---|
| 10/18/2024 | This Property | 2 | 2 | 1 | $495,000 | Login to View | 96 | 1 | 2009 | 940 sqft | N/A |
| 01/16/2025 | 201 2955 Diamond Crescent |
2 | 2 | 1 | $519,900 | Login to View | 6 | 1 | 2006 | 959 sqft | N/A |
| 09/12/2024 | 104 2526 Lakeview Crescent |
2 | 2 | 1 | $484,999 | Login to View | 132 | 1 | 1994 | 1,000 sqft | N/A |
| 01/03/2025 | 113 3192 Gladwin Road |
2 | 2 | 1 | $499,900 | Login to View | 19 | 1 | 2012 | 928 sqft | N/A |
| 12/17/2024 | 405 2963 Nelson Place |
2 | 2 | 1 | $474,900 | Login to View | 36 | 1 | 1994 | 1,205 sqft | N/A |
| 08/22/2024 | 104 3090 Gladwin Road |
2 | 2 | 1 | $519,000 | Login to View | 153 | 1 | 2015 | 832 sqft | N/A |
| 12/12/2024 | 103 2780 Ware Street |
2 | 2 | 1 | $499,900 | Login to View | 41 | 1 | 1990 | 1,140 sqft | N/A |
| 11/22/2024 | 206 33568 George Ferguson Way |
2 | 2 | 1 | $519,000 | Login to View | 61 | 1 | 2021 | 853 sqft | N/A |
| 11/06/2024 | 901 3170 Gladwin Road |
2 | 2 | 1 | $509,900 | Login to View | 77 | 17 | 1991 | 1,288 sqft | N/A |
| 09/24/2024 | 508 32828 Landeau Place |
2 | 2 | 1 | $499,700 | Login to View | 120 | 1 | 2021 | 882 sqft | N/A |
| Date | Address | Bed | Bath | Kitchen | Asking Price | $/Sqft | DOM | Levels | Built | Living Area | Lot Size |
|---|---|---|---|---|---|---|---|---|---|---|---|
| 12 hours ago | 13 34121 George Ferguson Way |
4 | 4 | 1 | $899,900 | Login to View | 1 | 3 | 2020 | 1,734 sqft | 1,600 sqft |
| 14 hours ago | 5 2360 Crescent Way |
3 | 3 | 1 | $839,900 | Login to View | 1 | 3 | 2025 | 1,616 sqft | N/A |
| 15 hours ago | 501 33540 Mayfair Avenue |
2 | 2 | 1 | $639,000 | Login to View | 1 | 1 | 2018 | 1,083 sqft | N/A |
| 19 hours ago | 401 2772 Clearbrook Road |
2 | 2 | 1 | $540,000 | Login to View | 1 | 1 | 1995 | 1,310 sqft | N/A |
| 20 hours ago | 9 32828 Landeau Avenue |
1 | 2 | 1 | $524,900 | Login to View | 1 | 2 | 2021 | 1,006 sqft | N/A |
| 20 hours ago | 6 33860 Marshall Road |
3 | 4 | 1 | $774,900 | Login to View | 1 | 3 | 2014 | 1,650 sqft | N/A |
| 21 hours ago | 102 33030 George Ferguson Way |
2 | 2 | 1 | $319,900 | Login to View | 1 | 1 | 1988 | 1,126 sqft | N/A |
| 18 hours ago | 122 32445 Simon Avenue |
1 | 1 | 1 | $494,000 | Login to View | 2 | 1 | 2018 | 743 sqft | N/A |
| 18 hours ago | 108 33400 Bourquin Place |
1 | 1 | 1 | $342,000 | Login to View | 2 | 1 | 1977 | 698 sqft | N/A |
| 1 day ago | 14 34159 Fraser Street |
4 | 3 | 1 | $863,000 | Login to View | 2 | 2 | 2004 | 3,202 sqft | N/A |
Frequently Asked Questions About 305 - 2038 Sandalwood Crescent
What year was this home built in?
How long has this property been listed for?
Is there a basement in this home?
Disclaimer: Listing data is based in whole or in part on data generated by the Real Estate Board of Greater Vancouver and Fraser Valley Real Estate Board which assumes no responsibility for its accuracy. - The advertising on this website is provided on behalf of the BC Condos & Homes Team - Re/Max Crest Realty, 300 - 1195 W Broadway, Vancouver, BC






























































































