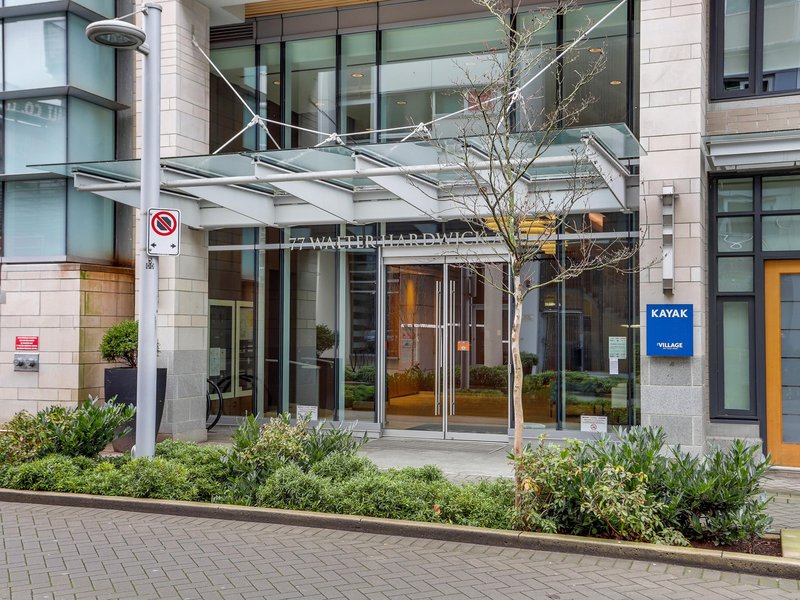11 - 3431 Galloway Avenue, Coquitlam, V3E 0G8
4 Bed, 4 Bath Townhouse FOR SALE in Burke Mountain MLS: R2942425
Details
Description
Beautiful Whistler-inspired Townhome at the Northbrook Complex at Burke Mtn. This beautiful END UNIT features 1,820 square feet with 4 bedrooms, 4 bathrooms and has an open concept floor-plan with 9' ceilings on the main. There’s a large living room with access to a private covered patio overlooking the GREENBELT, electric fireplace, large dining area and you'll love cooking in the gorgeous kitchen which features S/S appliances, gas range, beautiful countertops and generous storage. Upstairs you’ll find 3 large bedrooms including the primary that’s large enough to accommodate a king sized bed and you will love the spa-like en-suite AND there's a bonus work/study area. The ground floor has a 4th bed and full bath, a double garage PLUS 2 covered stalls. It really does check all the boxes.

Strata ByLaws
History
Mortgage
| Downpayment | |
| Rental Income | |
| Monthly Mortgage Payment | |
| Effective Monthly Mortgage Payment | |
| Qualification Monthly Payment | |
| Interest Rate | |
| Qualification Interest Rate | |
| Income Required | |
| Qualification Annual Income Required | |
| CMHC Fees | |
| Amortization Period |
Mortgages can be confusing. Got Questions? Call us 604-330-3784
Amenities
Features
Site Influences
Property Information
| MLS® # | R2942425 |
| Property Type | Townhouse |
| Dwelling Type | Townhouse |
| Home Style | 3 Storey,End Unit |
| Kitchens | Login to View |
| Year Built | 2012 |
| Parking | Carport & Garage |
| Tax | $3,870 in 2024 |
| Strata No | BCS4391 |
| Postal Code | V3E 0G8 |
| Complex Name | Northbrook |
| Strata Fees | $420 |
| Address | 11 - 3431 Galloway Avenue |
| Subarea | Burke Mountain |
| City | Coquitlam |
| Listed By | RE/MAX Crest Realty |
Floor Area (sq. ft.)
| Main Floor | 773 |
| Above | 714 |
| Below | 333 |
| Total | 1,820 |
Location
| Date | Address | Bed | Bath | Kitchen | Asking Price | $/Sqft | DOM | Levels | Built | Living Area | Lot Size |
|---|---|---|---|---|---|---|---|---|---|---|---|
| 3 days ago | 22 3500 Burke Village Promenade |
4 | 3 | 1 | $1,249,800 | Login to View | 3 | 3 | 2018 | 1,713 sqft | N/A |
| 2 days ago | 205 1331 Wellon Street |
3 | 3 | 1 | $1,248,000 | Login to View | 6 | 3 | 2025 | 1,455 sqft | N/A |
| 6 days ago | 120 3421 Queenston Avenue |
3 | 3 | 1 | $1,079,900 | Login to View | 6 | 3 | 2025 | 1,377 sqft | N/A |
| 6 days ago | 1444 Mitchell Street |
5 | 4 | 2 | $2,149,000 | Login to View | 6 | 3 | 2021 | 3,350 sqft | 6,128 sqft |
| 1 week ago | 38 3306 Princeton Avenue |
4 | 5 | 1 | $1,599,900 | Login to View | 7 | 3 | 2020 | 2,471 sqft | N/A |
| 1 week ago | 7 3470 Highland Drive |
3 | 3 | 1 | $1,049,000 | Login to View | 8 | 3 | 2014 | 1,609 sqft | N/A |
| 1 week ago | 3553 Monson Crescent |
6 | 4 | 1 | $2,360,000 | Login to View | 8 | 3 | 2024 | 3,799 sqft | 4,595 sqft |
| 1 week ago | 191 1290 Mitchell Street |
3 | 3 | 1 | $1,198,000 | Login to View | 9 | 3 | 2021 | 1,533 sqft | N/A |
| 1 week ago | 66 3552 Victoria Drive |
4 | 4 | 1 | $1,279,000 | Login to View | 9 | 3 | 2021 | 1,831 sqft | N/A |
| 1 week ago | 130 1360 Mitchell Street |
4 | 4 | 1 | $1,489,000 | Login to View | 9 | 3 | 2023 | 2,217 sqft | N/A |
Frequently Asked Questions About 11 - 3431 Galloway Avenue
Disclaimer: Listing data is based in whole or in part on data generated by the Real Estate Board of Greater Vancouver and Fraser Valley Real Estate Board which assumes no responsibility for its accuracy. - The advertising on this website is provided on behalf of the BC Condos & Homes Team - Re/Max Crest Realty, 300 - 1195 W Broadway, Vancouver, BC














































































































