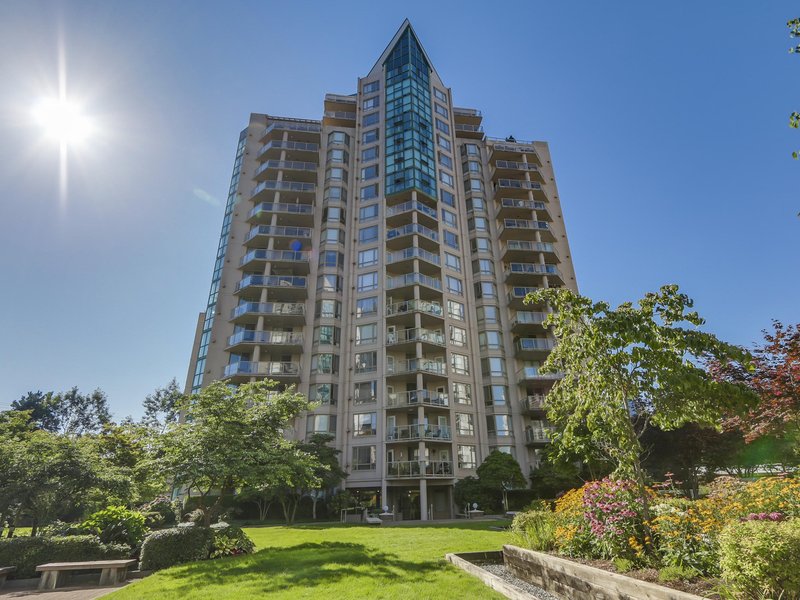205 - 1190 Pipeline Road, Coquitlam, V3B 7T9
2 Bed, 2 Bath Condo FOR SALE in North Coquitlam MLS: R2953894
Details
Description
Welcome to The Mackenzie! Built by Bosa and has newly re-piped plumbing! This immaculate 2 bed, 2 bath 1094 sq home is bright & spacious and feels like home. Featuring gorgeous warm engineered hardwood flooring, open concept layout, floor to ceiling windows, crown moldings, cozy gas fireplace, large laundry room/extra storage & large tiled balcony. Pet friendly! Maintenance fees include gas/hot water and Exceptional amenities-Clubhouse, racquetball court, gym, indoor swimming pool&hot tub all surrounded by beautiful lush gardens. PRIME LOCATION: Steps to Coq.Centre, Skytrain, LaFarge lake, all levels of schools, restaurants & more! Book your private showing today!

Strata ByLaws
History
Mortgage
| Downpayment | |
| Rental Income | |
| Monthly Mortgage Payment | |
| Effective Monthly Mortgage Payment | |
| Qualification Monthly Payment | |
| Interest Rate | |
| Qualification Interest Rate | |
| Income Required | |
| Qualification Annual Income Required | |
| CMHC Fees | |
| Amortization Period |
Mortgages can be confusing. Got Questions? Call us 604-330-3784
Amenities
Features
Site Influences
Property Information
| MLS® # | R2953894 |
| Property Type | Apartment |
| Dwelling Type | Apartment Unit |
| Home Style | Inside Unit |
| Kitchens | Login to View |
| Year Built | 1995 |
| Parking | Garage; Underground,Visitor Parking |
| Tax | $1,867 in 2024 |
| Strata No | LMS1480 |
| Postal Code | V3B 7T9 |
| Complex Name | The Mackenzie |
| Strata Fees | $675 |
| Address | 205 - 1190 Pipeline Road |
| Subarea | North Coquitlam |
| City | Coquitlam |
| Listed By | RE/MAX Sabre Realty Group |
Floor Area (sq. ft.)
| Main Floor | 1,094 |
| Total | 1,094 |
Location
| Date | Address | Bed | Bath | Kitchen | Asking Price | $/Sqft | DOM | Levels | Built | Living Area | Lot Size |
|---|---|---|---|---|---|---|---|---|---|---|---|
| 01/07/2025 | This Property | 2 | 2 | 1 | $639,900 | Login to View | 35 | 1 | 1995 | 1,094 sqft | N/A |
| 11/14/2024 | 416 2915 Glen Drive |
2 | 2 | 1 | $618,000 | Login to View | 89 | 1 | 1990 | 966 sqft | N/A |
| 01/13/2025 | 505 1190 Pipeline Road |
2 | 2 | 1 | $639,900 | Login to View | 29 | 1 | 1994 | 1,113 sqft | N/A |
| 02/10/2025 | 503 1189 Eastwood Street |
2 | 2 | 1 | $638,800 | Login to View | 1 | 1 | 1993 | 1,013 sqft | N/A |
| Date | Address | Bed | Bath | Kitchen | Asking Price | $/Sqft | DOM | Levels | Built | Living Area | Lot Size |
|---|---|---|---|---|---|---|---|---|---|---|---|
| 18 hours ago | 209 3098 Guildford Way |
2 | 2 | 1 | $778,000 | Login to View | 1 | 1 | 1995 | 1,130 sqft | N/A |
| 20 hours ago | 1191 The High Street |
3 | 4 | 1 | $1,190,000 | Login to View | 1 | 3 | 2009 | 1,599 sqft | N/A |
| 20 hours ago | 2104 2978 Glen Drive |
2 | 2 | 1 | $709,900 | Login to View | 1 | 1 | 2009 | 838 sqft | N/A |
| 23 hours ago | 503 1189 Eastwood Street |
2 | 2 | 1 | $638,800 | Login to View | 1 | 1 | 1993 | 1,013 sqft | N/A |
| 1 day ago | 1202 1196 Pipeline Road |
2 | 2 | 1 | $770,000 | Login to View | 1 | 1 | 1998 | 1,230 sqft | N/A |
| 3 days ago | 204 2959 Glen Drive |
2 | 2 | 1 | $715,000 | Login to View | 4 | 1 | 2009 | 913 sqft | N/A |
| 4 days ago | 3103 2978 Glen Drive |
2 | 3 | 1 | $1,148,800 | Login to View | 5 | 1 | 2009 | 1,336 sqft | N/A |
| 5 days ago | 1002 2968 Glen Drive |
1 | 1 | 1 | $589,900 | Login to View | 6 | 1 | 2012 | 645 sqft | N/A |
| 6 days ago | 307 1190 Pipeline Road |
3 | 2 | 1 | $798,000 | Login to View | 6 | 1 | 1995 | 1,311 sqft | N/A |
| 6 days ago | 105 1189 Eastwood Street |
3 | 2 | 1 | $820,000 | Login to View | 7 | 1 | 1993 | 1,344 sqft | N/A |
Frequently Asked Questions About 205 - 1190 Pipeline Road
What year was this home built in?
How long has this property been listed for?
Is there a basement in this home?
Disclaimer: Listing data is based in whole or in part on data generated by the Real Estate Board of Greater Vancouver and Fraser Valley Real Estate Board which assumes no responsibility for its accuracy. - The advertising on this website is provided on behalf of the BC Condos & Homes Team - Re/Max Crest Realty, 300 - 1195 W Broadway, Vancouver, BC



























































































