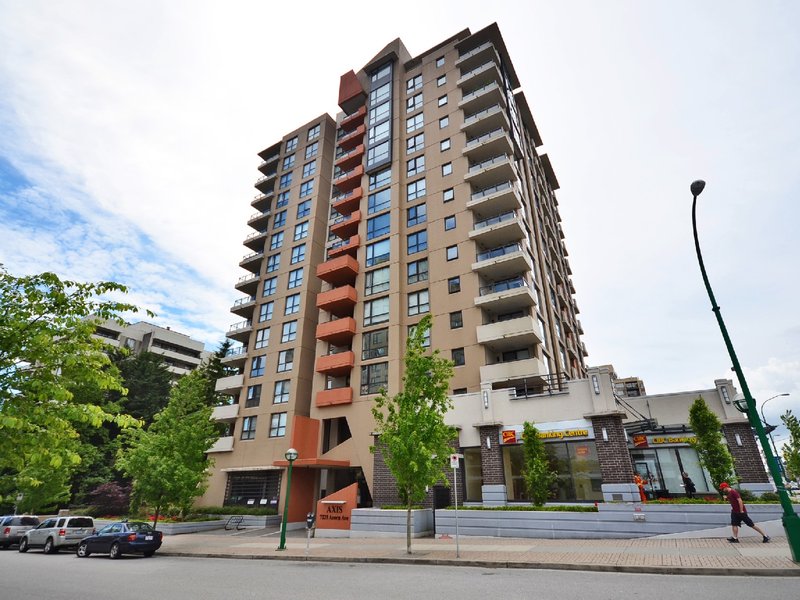1105 - 7225 Acorn Avenue, Burnaby, V5E 0A9
2 Bed, 2 Bath Condo FOR SALE in Highgate MLS: R2955236
Details
Description
RARE CORNER unit at Axis located in the Highgate Village. This spacious and updated ~ 850 sqft 2 bedroom/2 bathroom unit features wrap around windows that offer an amazing view! Full of natural light with floor to ceiling windows. Large gourmet kitchen with all brand new SS appliances, granite countertops, plentiful storage and a new backsplash! This unit has a great layout with no wasted space. Living room overlooks covered balcony. LOW strata fees! Perfectly situated right across from Highgate Village Shopping Centre which has everything you need! Steps away from transit, amenities, restaurants, shops, and so much more.

Strata ByLaws
Open House
Come see 1105 - 7225 Acorn Avenue in person during the following open house times or schedule a private appointment by contacting us.
History
Mortgage
| Downpayment | |
| Rental Income | |
| Monthly Mortgage Payment | |
| Effective Monthly Mortgage Payment | |
| Qualification Monthly Payment | |
| Interest Rate | |
| Qualification Interest Rate | |
| Income Required | |
| Qualification Annual Income Required | |
| CMHC Fees | |
| Amortization Period |
Mortgages can be confusing. Got Questions? Call us 604-330-3784
Amenities
Site Influences
Property Information
| MLS® # | R2955236 |
| Property Type | Apartment |
| Dwelling Type | Apartment Unit |
| Home Style | Corner Unit |
| Kitchens | Login to View |
| Year Built | 2009 |
| Parking | Garage; Underground |
| Tax | $1,947 in 2024 |
| Strata No | BCS3378 |
| Postal Code | V5E 0A9 |
| Strata Fees | $333 |
| Address | 1105 - 7225 Acorn Avenue |
| Subarea | Highgate |
| City | Burnaby |
| Listed By | Royal LePage Elite West |
Floor Area (sq. ft.)
| Main Floor | 832 |
| Total | 832 |
Location
| Date | Address | Bed | Bath | Kitchen | Asking Price | $/Sqft | DOM | Levels | Built | Living Area | Lot Size |
|---|---|---|---|---|---|---|---|---|---|---|---|
| 01/13/2025 | This Property | 2 | 2 | 1 | $724,999 | Login to View | 2 | 1 | 2009 | 832 sqft | N/A |
| 09/03/2024 | 1904 7328 Arcola Street |
2 | 2 | 1 | $748,000 | Login to View | 134 | 1 | 2009 | 855 sqft | N/A |
| 11/06/2024 | 1105 7178 Collier Street |
2 | 2 | 1 | $735,000 | Login to View | 70 | 1 | 2005 | 851 sqft | N/A |
| Date | Address | Bed | Bath | Kitchen | Asking Price | $/Sqft | DOM | Levels | Built | Living Area | Lot Size |
|---|---|---|---|---|---|---|---|---|---|---|---|
| 1 day ago | 301 6833 Village Grn |
1 | 1 | 1 | $569,000 | Login to View | 2 | 1 | 2000 | 670 sqft | N/A |
| 6 days ago | 206 7038 21st Avenue |
1 | 1 | 1 | $549,000 | Login to View | 7 | 1 | 1999 | 634 sqft | N/A |
| 1 week ago | 805 7325 Arcola Street |
2 | 2 | 1 | $699,000 | Login to View | 8 | 1 | 2009 | 850 sqft | N/A |
| 1 week ago | 501 7108 Collier Street |
1 | 1 | 1 | $589,888 | Login to View | 9 | 1 | 2006 | 621 sqft | N/A |
| 1 week ago | 307 7330 Salisbury Avenue |
2 | 1 | 1 | $675,000 | Login to View | 9 | 1 | 2004 | 796 sqft | N/A |
| 1 week ago | 1907 7328 Arcola Street |
2 | 2 | 1 | $928,000 | Login to View | 12 | 1 | 2009 | 1,113 sqft | N/A |
| 1 week ago | 1003 7063 Hall Avenue |
2 | 2 | 1 | $898,000 | Login to View | 13 | 1 | 2007 | 1,172 sqft | N/A |
| 1 week ago | 503 7151 Edmonds Street |
2 | 1 | 1 | $599,999 | Login to View | 13 | 1 | 1977 | 1,087 sqft | N/A |
| 1 week ago | 1207 7088 Salisbury Avenue |
2 | 1 | 1 | $686,000 | Login to View | 14 | 1 | 2008 | 760 sqft | N/A |
| 1 month ago | 7689 Rosewood Street |
4 | 4 | 2 | $1,899,000 | Login to View | 40 | 2 | 2015 | 1,982 sqft | 3,540 sqft |
Frequently Asked Questions About 1105 - 7225 Acorn Avenue
What year was this home built in?
How long has this property been listed for?
Is there a basement in this home?
Is there an open house scheduled?
Disclaimer: Listing data is based in whole or in part on data generated by the Real Estate Board of Greater Vancouver and Fraser Valley Real Estate Board which assumes no responsibility for its accuracy. - The advertising on this website is provided on behalf of the BC Condos & Homes Team - Re/Max Crest Realty, 300 - 1195 W Broadway, Vancouver, BC























































































