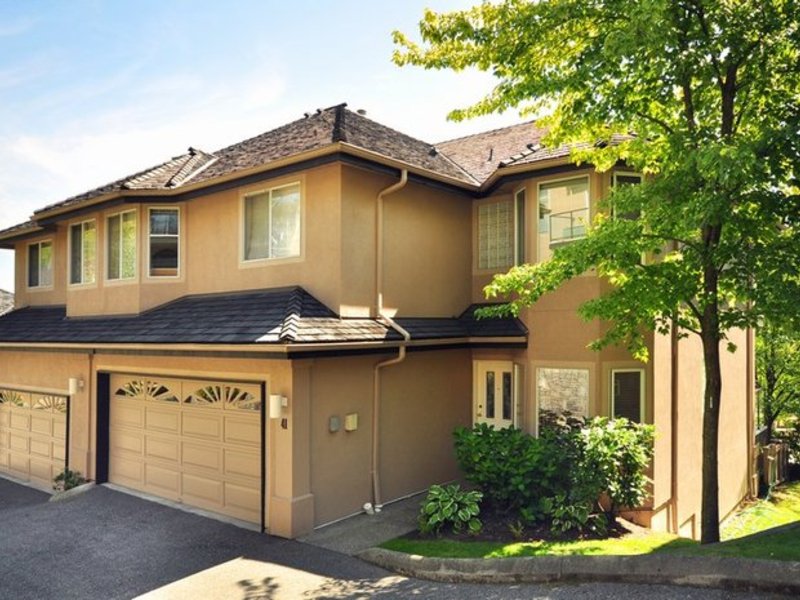4 - 2951 Panorama Drive, Coquitlam, V3E 2W3
3 Bed, 3 Bath Townhouse FOR SALE in Westwood Plateau MLS: R2955508
Details
Description
OPEN HOUSE Sat Feb 15th 11-1pm! Recently renovated end unit townhouse in Westwood Plateau. This 1/2 duplex-style home features a spacious, open-concept main floor with beautiful laminate flooring and lots of natural light. Upstairs, you’ll find 3 bedrooms and 2 full bathrooms, including a large master bedroom with an amazing view. The basement offers a spacious area perfect for a gym or guest room. Upgrades include built-in central vacuum, washer/dryer combo unit, air-conditioning and a hot water tank replaced in 2020. Newly renovated bathrooms. Incredible location close to Coquitlam Center, SkyTrain, Centre Park, and golf courses. Super clean, shows well.

Strata ByLaws
History
Mortgage
| Downpayment | |
| Rental Income | |
| Monthly Mortgage Payment | |
| Effective Monthly Mortgage Payment | |
| Qualification Monthly Payment | |
| Interest Rate | |
| Qualification Interest Rate | |
| Income Required | |
| Qualification Annual Income Required | |
| CMHC Fees | |
| Amortization Period |
Mortgages can be confusing. Got Questions? Call us 604-330-3784
Features
Site Influences
Property Information
| MLS® # | R2955508 |
| Property Type | Townhouse |
| Dwelling Type | Townhouse |
| Home Style | End Unit,3 Storey w/Bsmt. |
| Kitchens | Login to View |
| Year Built | 1992 |
| Parking | Garage; Double |
| Tax | $3,381 in 2023 |
| Strata No | LMS467 |
| Postal Code | V3E 2W3 |
| Strata Fees | $472 |
| Address | 4 - 2951 Panorama Drive |
| Subarea | Westwood Plateau |
| City | Coquitlam |
| Listed By | One Percent Realty Ltd. |
Floor Area (sq. ft.)
| Main Floor | 816 |
| Above | 878 |
| Basement | 510 |
| Total | 2,204 |
Location
| Date | Address | Bed | Bath | Kitchen | Asking Price | $/Sqft | DOM | Levels | Built | Living Area | Lot Size |
|---|---|---|---|---|---|---|---|---|---|---|---|
| 01/13/2025 | This Property | 3 | 3 | 1 | $1,198,000 | Login to View | 39 | 3 | 1992 | 2,204 sqft | N/A |
| 01/20/2025 | 47 2351 Parkway Boulevard |
3 | 3 | 1 | $1,189,000 | Login to View | 32 | 3 | 2003 | 2,047 sqft | N/A |
| 02/10/2025 | 149 2979 Panorama Drive |
3 | 3 | 1 | $1,210,000 | Login to View | 11 | 3 | 1997 | 2,525 sqft | N/A |
| 01/20/2025 | 306 1465 Parkway Boulevard |
3 | 3 | 1 | $1,198,000 | Login to View | 32 | 3 | 1995 | 2,103 sqft | N/A |
| Date | Address | Bed | Bath | Kitchen | Asking Price | $/Sqft | DOM | Levels | Built | Living Area | Lot Size |
|---|---|---|---|---|---|---|---|---|---|---|---|
| 1 day ago | 2923 Pinetree Close |
6 | 4 | 1 | $1,495,000 | Login to View | 2 | 3 | 1995 | 3,279 sqft | 4,046 sqft |
| 2 days ago | 106 2958 Silver Springs Boulevard |
1 | 1 | 1 | $589,000 | Login to View | 3 | 1 | 2005 | 766 sqft | N/A |
| 2 days ago | 1605 Salal Crescent |
6 | 4 | 1 | $1,779,000 | Login to View | 3 | 3 | 1993 | 3,290 sqft | 5,134 sqft |
| 2 days ago | 2963 Pinetree Close |
5 | 4 | 2 | $1,298,000 | Login to View | 3 | 3 | 1996 | 3,335 sqft | 5,189 sqft |
| 2 days ago | 311 2951 Silver Springs Boulevard |
2 | 2 | 1 | $839,000 | Login to View | 3 | 1 | 2007 | 1,024 sqft | N/A |
| 4 days ago | 1705 Arbutus Place |
7 | 4 | 2 | $1,989,888 | Login to View | 4 | 3 | 1997 | 3,443 sqft | 5,145 sqft |
| 1 week ago | 401 3132 Dayanee Springs Boulevard |
2 | 2 | 1 | $799,000 | Login to View | 11 | 1 | 2009 | 1,056 sqft | N/A |
| 1 week ago | 3099 Plateau Boulevard |
7 | 6 | 2 | $3,680,000 | Login to View | 11 | 3 | 1996 | 7,636 sqft | 11,410 sqft |
| 1 week ago | 7 2979 Panorama Drive |
3 | 3 | 1 | $1,390,000 | Login to View | 11 | 3 | 1994 | 2,390 sqft | N/A |
| 1 week ago | 207 3110 Dayanee Springs Boulevard |
1 | 1 | 1 | $599,900 | Login to View | 11 | 1 | 2009 | 672 sqft | N/A |
Frequently Asked Questions About 4 - 2951 Panorama Drive
What year was this home built in?
How long has this property been listed for?
Is there a basement in this home?
Disclaimer: Listing data is based in whole or in part on data generated by the Real Estate Board of Greater Vancouver and Fraser Valley Real Estate Board which assumes no responsibility for its accuracy. - The advertising on this website is provided on behalf of the BC Condos & Homes Team - Re/Max Crest Realty, 300 - 1195 W Broadway, Vancouver, BC






























































