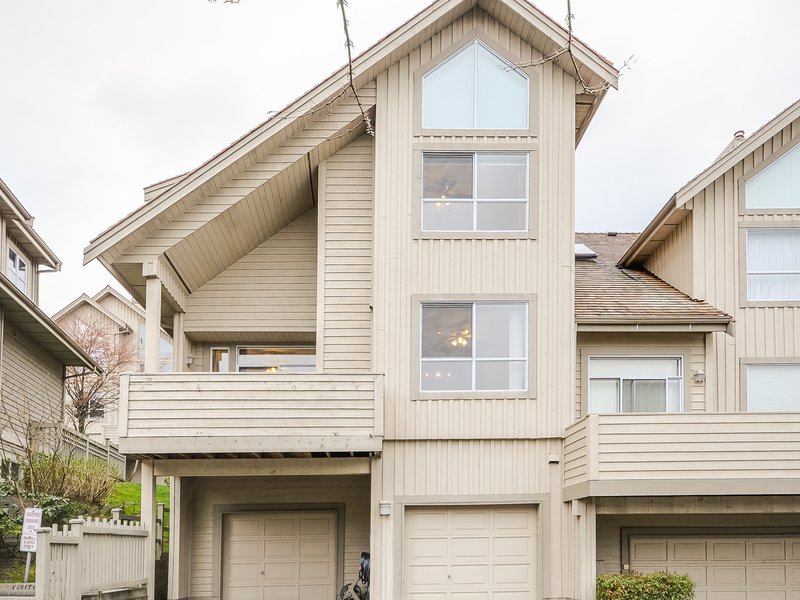306 - 1465 Parkway Boulevard, Coquitlam, V3E 3E6
3 Bed, 3 Bath Townhouse FOR SALE in Westwood Plateau MLS: R2958022
Details
Description
Silver Oak in WESTWOOD PLATEAU! A WHISTLER inspired development featuring beautiful executive townhomes built by POLYGON. This original owner home has three levels, three bedrooms, three bathrooms, a finished basement + a DOUBLE garage. The complex is gated, quiet & safe. Facilities include a multi-level club house with secure mail room, exercise room, party/games/work rooms, swimming pool & hot tub. Easy access to walking trails, parks, two Westwood Plateau golf courses, Lafarge Lake & Town Centre Park, Evergreen Cultural Centre, Coquitlam Aquatic Centre, public library, schools, Douglas College, Westwood Centre, Coquitlam Shopping Centre, bus, Lafarge Lake/Douglas SkyTrain station & West Coast Express train station. WOW!

Strata ByLaws
Mortgage
| Downpayment | |
| Rental Income | |
| Monthly Mortgage Payment | |
| Effective Monthly Mortgage Payment | |
| Qualification Monthly Payment | |
| Interest Rate | |
| Qualification Interest Rate | |
| Income Required | |
| Qualification Annual Income Required | |
| CMHC Fees | |
| Amortization Period |
Mortgages can be confusing. Got Questions? Call us 604-330-3784
Amenities
Features
Site Influences
Property Information
| MLS® # | R2958022 |
| Property Type | Townhouse |
| Dwelling Type | Townhouse |
| Home Style | 2 Storey w/Bsmt. |
| Kitchens | Login to View |
| Year Built | 1995 |
| Parking | Garage; Double |
| Tax | $3,153 in 2023 |
| Strata No | LMS2058 |
| Postal Code | V3E 3E6 |
| Complex Name | Silver Oak |
| Strata Fees | $488 |
| Address | 306 - 1465 Parkway Boulevard |
| Subarea | Westwood Plateau |
| City | Coquitlam |
| Listed By | RE/MAX Sabre Realty Group |
Floor Area (sq. ft.)
| Main Floor | 859 |
| Above | 815 |
| Basement | 429 |
| Total | 2,103 |
Location
| Date | Address | Bed | Bath | Kitchen | Asking Price | $/Sqft | DOM | Levels | Built | Living Area | Lot Size |
|---|---|---|---|---|---|---|---|---|---|---|---|
| 01/20/2025 | This Property | 3 | 3 | 1 | $1,198,000 | Login to View | 33 | 3 | 1995 | 2,103 sqft | N/A |
| 01/20/2025 | 47 2351 Parkway Boulevard |
3 | 3 | 1 | $1,189,000 | Login to View | 33 | 3 | 2003 | 2,047 sqft | N/A |
| 02/10/2025 | 149 2979 Panorama Drive |
3 | 3 | 1 | $1,210,000 | Login to View | 12 | 3 | 1997 | 2,525 sqft | N/A |
| 01/13/2025 | 4 2951 Panorama Drive |
3 | 3 | 1 | $1,198,000 | Login to View | 40 | 3 | 1992 | 2,204 sqft | N/A |
| Date | Address | Bed | Bath | Kitchen | Asking Price | $/Sqft | DOM | Levels | Built | Living Area | Lot Size |
|---|---|---|---|---|---|---|---|---|---|---|---|
| 17 hours ago | 42 1370 Purcell Drive |
3 | 3 | 1 | $1,099,000 | Login to View | 2 | 3 | 2007 | 1,436 sqft | N/A |
| 2 days ago | 2923 Pinetree Close |
6 | 4 | 1 | $1,495,000 | Login to View | 3 | 3 | 1995 | 3,279 sqft | 4,046 sqft |
| 2 days ago | 106 2958 Silver Springs Boulevard |
1 | 1 | 1 | $589,000 | Login to View | 4 | 1 | 2005 | 766 sqft | N/A |
| 3 days ago | 1605 Salal Crescent |
6 | 4 | 1 | $1,779,000 | Login to View | 4 | 3 | 1993 | 3,290 sqft | 5,134 sqft |
| 3 days ago | 2963 Pinetree Close |
5 | 4 | 2 | $1,298,000 | Login to View | 4 | 3 | 1996 | 3,335 sqft | 5,189 sqft |
| 3 days ago | 311 2951 Silver Springs Boulevard |
2 | 2 | 1 | $839,000 | Login to View | 4 | 1 | 2007 | 1,024 sqft | N/A |
| 4 days ago | 1705 Arbutus Place |
7 | 4 | 2 | $1,989,888 | Login to View | 5 | 3 | 1997 | 3,443 sqft | 5,145 sqft |
| 1 week ago | 401 3132 Dayanee Springs Boulevard |
2 | 2 | 1 | $799,000 | Login to View | 12 | 1 | 2009 | 1,056 sqft | N/A |
| 1 week ago | 3099 Plateau Boulevard |
7 | 6 | 2 | $3,680,000 | Login to View | 12 | 3 | 1996 | 7,636 sqft | 11,410 sqft |
| 1 week ago | 207 3110 Dayanee Springs Boulevard |
1 | 1 | 1 | $599,900 | Login to View | 12 | 1 | 2009 | 672 sqft | N/A |
Frequently Asked Questions About 306 - 1465 Parkway Boulevard
What year was this home built in?
How long has this property been listed for?
Is there a basement in this home?
Disclaimer: Listing data is based in whole or in part on data generated by the Real Estate Board of Greater Vancouver and Fraser Valley Real Estate Board which assumes no responsibility for its accuracy. - The advertising on this website is provided on behalf of the BC Condos & Homes Team - Re/Max Crest Realty, 300 - 1195 W Broadway, Vancouver, BC




















































































































