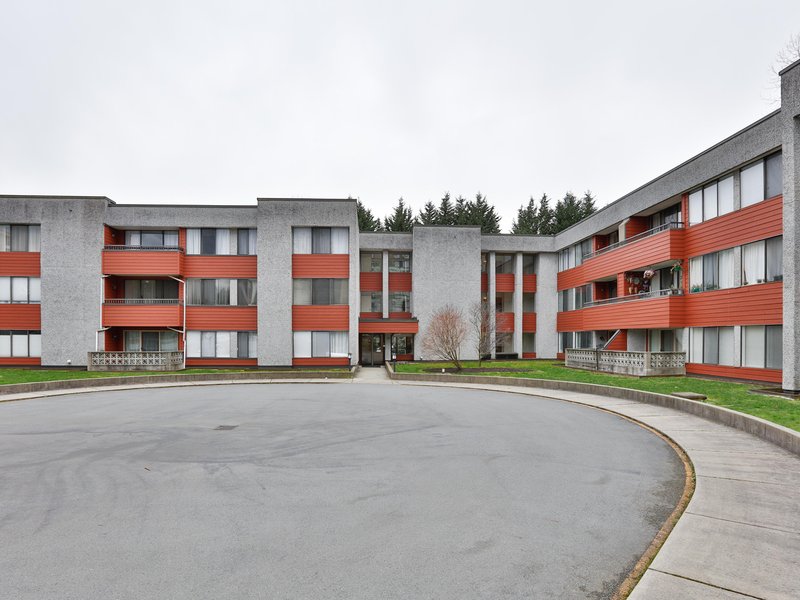110 - 9270 Salish Court, Burnaby, V3J 7C4
2 Bed, 1 Bath Condo FOR SALE in Sullivan Heights MLS: R2960103
Details
Description
"The Timbers" in Sullivan Heights! Garden level Corner unit with private patio. Completely updated unit. Unbeatable location with easy access to all amenities, 8 minute walk to Lougheed Skytrain Station, Lougheed Mall & Walmart. Close to Production Way Skytrain Station, Costco, Burnaby Lake Park, Cameron Elementary, Burnaby Mountain Secondary and SFU. Well maintained building with updates done in the last several years. Strata fees includes heat & hot water. 1 parking & Storage Locker and 2 pets welcomed.

Strata ByLaws
Mortgage
| Downpayment | |
| Rental Income | |
| Monthly Mortgage Payment | |
| Effective Monthly Mortgage Payment | |
| Qualification Monthly Payment | |
| Interest Rate | |
| Qualification Interest Rate | |
| Income Required | |
| Qualification Annual Income Required | |
| CMHC Fees | |
| Amortization Period |
Mortgages can be confusing. Got Questions? Call us 604-330-3784
Amenities
Property Information
| MLS® # | R2960103 |
| Property Type | Apartment |
| Dwelling Type | Apartment Unit |
| Home Style | 1 Storey |
| Kitchens | Login to View |
| Year Built | 1974 |
| Parking | Garage; Underground |
| Tax | $1,294 in 2024 |
| Strata No | NWS198 |
| Postal Code | V3J 7C4 |
| Complex Name | The Timbers |
| Strata Fees | $534 |
| Address | 110 - 9270 Salish Court |
| Subarea | Sullivan Heights |
| City | Burnaby |
| Listed By | Sutton Group - Metroland Realty |
Floor Area (sq. ft.)
| Main Floor | 815 |
| Total | 815 |
Location
| Date | Address | Bed | Bath | Kitchen | Asking Price | $/Sqft | DOM | Levels | Built | Living Area | Lot Size |
|---|---|---|---|---|---|---|---|---|---|---|---|
| 2 days ago | 3603 9888 Cameron Street |
2 | 2 | 1 | $999,900 | Login to View | 2 | 1 | 2009 | 1,151 sqft | N/A |
| 2 days ago | 9986 Casewell Street |
4 | 2 | 1 | $1,750,000 | Login to View | 4 | 2 | 1958 | 2,280 sqft | 6,910 sqft |
| 3 days ago | 2306 3888 Evergreen Place |
2 | 2 | 1 | $955,000 | Login to View | 5 | 1 | 2023 | 891 sqft | N/A |
| 4 days ago | 1904 3888 Evergreen Place |
2 | 2 | 1 | $898,000 | Login to View | 5 | 1 | 2023 | 945 sqft | N/A |
| 4 days ago | 1005 3809 Evergreen Place |
3 | 2 | 1 | $949,000 | Login to View | 5 | 1 | 2023 | 940 sqft | N/A |
| 5 days ago | 709 3809 Evergreen Place |
2 | 2 | 1 | $939,000 | Login to View | 5 | 1 | 2023 | 912 sqft | N/A |
| 3 days ago | 1405 3888 Evergreen Place |
2 | 2 | 1 | $755,000 | Login to View | 6 | 1 | 2023 | 780 sqft | N/A |
| 4 days ago | 2602 3888 Evergreen Place |
2 | 2 | 1 | $947,000 | Login to View | 6 | 1 | 2023 | 976 sqft | N/A |
| 6 days ago | 4109 3833 Evergreen Place |
1 | 1 | 1 | $649,900 | Login to View | 6 | 1 | 2023 | 561 sqft | N/A |
| 1 week ago | 1101 9595 Erickson Drive |
2 | 1 | 1 | $568,000 | Login to View | 10 | 1 | 1981 | 874 sqft | N/A |
Frequently Asked Questions About 110 - 9270 Salish Court
What year was this home built in?
How long has this property been listed for?
Is there a basement in this home?
Disclaimer: Listing data is based in whole or in part on data generated by the Real Estate Board of Greater Vancouver and Fraser Valley Real Estate Board which assumes no responsibility for its accuracy. - The advertising on this website is provided on behalf of the BC Condos & Homes Team - Re/Max Crest Realty, 300 - 1195 W Broadway, Vancouver, BC















































































