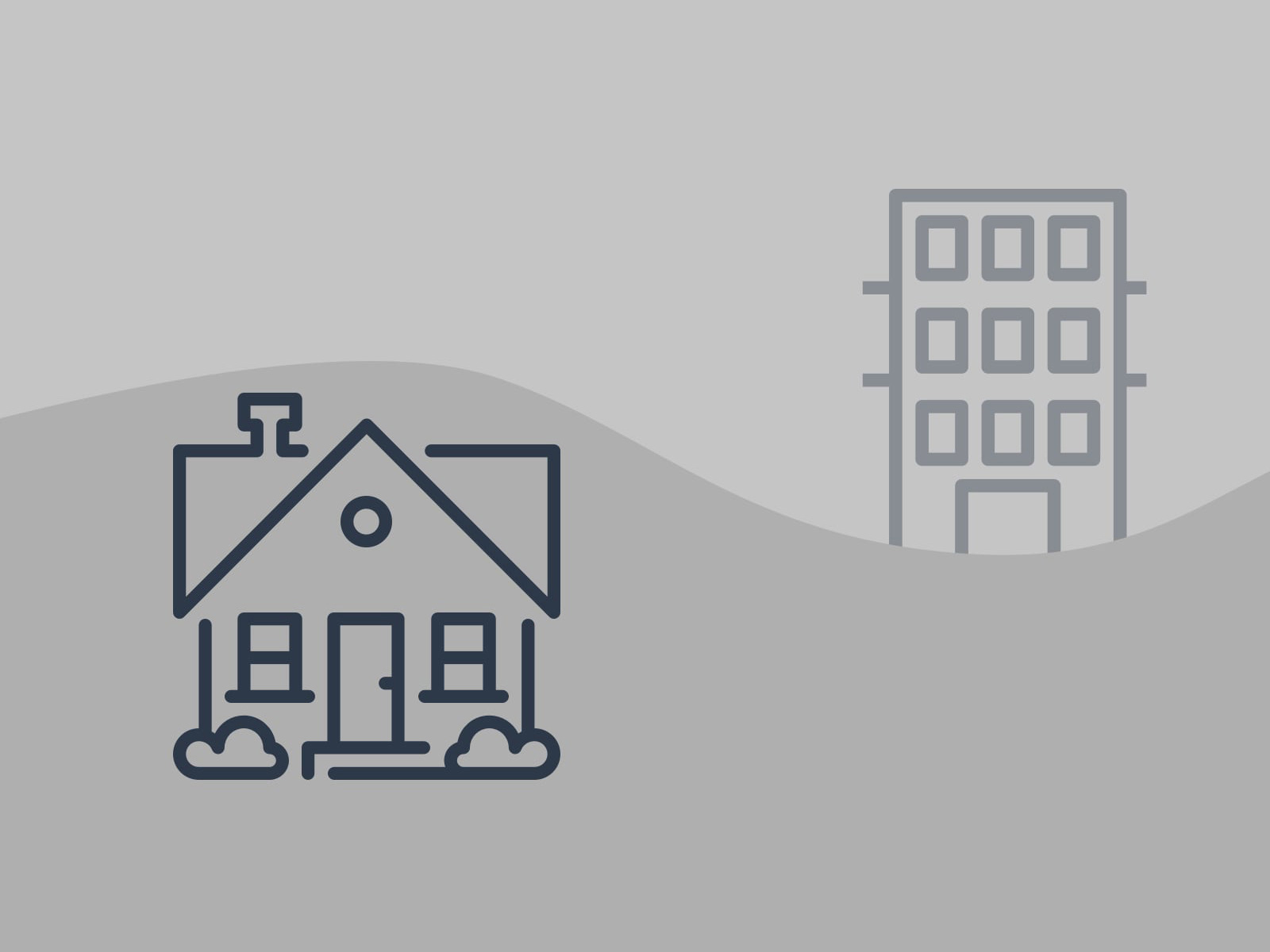2603 - 7088 Salisbury Avenue, Burnaby, V5E 0A4
2 Bed, 2 Bath Condo FOR SALE in Highgate MLS: R2976379
Details
Description
IEWS! VIEWS! VIEWS! The ''West'' at Highgate Village by BOSA. This NorthWest corner unit offers outstanding, unobstructed city & mountain views! This huge 2 bedroom + den (possible extra bedroom), 2 bath unit offers an open concept design, granite countertops, electric fireplace, stainless steel appliances. Centrally located in highly desired Highgate Village, walking distance to restaurants, grocery stores. Library, East Burn Community & Edmonds Skytrain. This well managed building features an exercise room, hot tub, party room & huge private garden & green-space. 1 underground parking stall & 1 storage unit. Pets & rentals allowed. Ophen house March 15th & 16th, 2-4pm

Strata Reports
Strata ByLaws
Open House
Come see 2603 - 7088 Salisbury Avenue in person during the following open house times or schedule a private appointment by contacting us.
History
Mortgage
| Downpayment | |
| Rental Income | |
| Monthly Mortgage Payment | |
| Effective Monthly Mortgage Payment | |
| Qualification Monthly Payment | |
| Interest Rate | |
| Qualification Interest Rate | |
| Income Required | |
| Qualification Annual Income Required | |
| CMHC Fees | |
| Amortization Period |
Mortgages can be confusing. Got Questions? Call us 604-330-3784
Amenities
Features
Site Influences
Property Information
| MLS® # | R2976379 |
| Property Type | Apartment |
| Dwelling Type | Apartment Unit |
| Home Style | Multi Family,Residential Attached |
| Kitchens | Login to View |
| Year Built | 2008 |
| Parking | Underground,Garage Door Opener |
| Tax | $2,534 in 2024 |
| Strata No | BCS2855 |
| Postal Code | V5E 0A4 |
| Complex Name | Highgate |
| Strata Fees | $476 |
| Address | 2603 - 7088 Salisbury Avenue |
| Subarea | Highgate |
| City | Burnaby |
| Listed By | Sutton Group - 1st West Realty |
Floor Area (sq. ft.)
| Main Floor | 1,140 |
| Above | 1,140 |
| Total | 1,140 |
Location
| Date | Address | Bed | Bath | Kitchen | Asking Price | $/Sqft | DOM | Levels | Built | Living Area | Lot Size |
|---|---|---|---|---|---|---|---|---|---|---|---|
| 03/11/2025 | This Property | 2 | 2 | 1 | $899,000 | Login to View | 38 | 1 | 2008 | 1,140 sqft | N/A |
| 12/01/2024 | 1303 6659 Southoaks Crescent |
2 | 2 | 1 | $918,000 | Login to View | 138 | 1 | 1999 | 1,160 sqft | N/A |
| 03/12/2025 | 2002 7088 Salisbury Avenue |
2 | 2 | 1 | $898,000 | Login to View | 37 | 1 | 2008 | 1,108 sqft | N/A |
| Date | Address | Bed | Bath | Kitchen | Asking Price | $/Sqft | DOM | Levels | Built | Living Area | Lot Size |
|---|---|---|---|---|---|---|---|---|---|---|---|
| 2 days ago | 1404 7235 Salisbury Avenue |
2 | 1 | 1 | $688,000 | Login to View | 2 | 1 | 1982 | 1,062 sqft | N/A |
| 3 days ago | 2701 7088 Salisbury Avenue |
2 | 2 | 1 | $759,000 | Login to View | 4 | 1 | 2008 | 834 sqft | N/A |
| 4 days ago | 6636 Linden Avenue |
8 | 9 | 4 | $3,198,000 | Login to View | 4 | 2 | 2021 | 4,028 sqft | 5,915 sqft |
| 1 week ago | 7386 Hawthorne Terrace |
3 | 2 | 1 | $1,199,999 | Login to View | 9 | 3 | 2001 | 1,498 sqft | N/A |
| 1 week ago | 211 6939 Gilley Avenue |
2 | 2 | 1 | $599,000 | Login to View | 9 | 1 | 1990 | 895 sqft | N/A |
| 1 week ago | 306 7180 Linden Avenue |
1 | 1 | 1 | $448,000 | Login to View | 10 | 1 | 1974 | 744 sqft | N/A |
| 1 week ago | 503 7328 Arcola Street |
2 | 2 | 1 | $709,800 | Login to View | 11 | 1 | 2009 | 850 sqft | N/A |
| 1 week ago | 2203 6688 Arcola Street |
2 | 2 | 1 | $769,000 | Login to View | 11 | 22 | 2011 | 840 sqft | N/A |
| 1 week ago | 511 7088 Salisbury Avenue |
2 | 2 | 1 | $766,000 | Login to View | 11 | 1 | 2008 | 849 sqft | N/A |
| 2 weeks ago | 1801 6622 Southoaks Crescent |
3 | 2 | 1 | $1,198,888 | Login to View | 14 | 1 | 1997 | 1,355 sqft | N/A |
Frequently Asked Questions About 2603 - 7088 Salisbury Avenue
What year was this home built in?
How long has this property been listed for?
Is there a basement in this home?
Is there an open house scheduled?
Disclaimer: Listing data is based in whole or in part on data generated by the Real Estate Board of Greater Vancouver and Fraser Valley Real Estate Board which assumes no responsibility for its accuracy. - The advertising on this website is provided on behalf of the BC Condos & Homes Team - Re/Max Crest Realty, 300 - 1195 W Broadway, Vancouver, BC














































