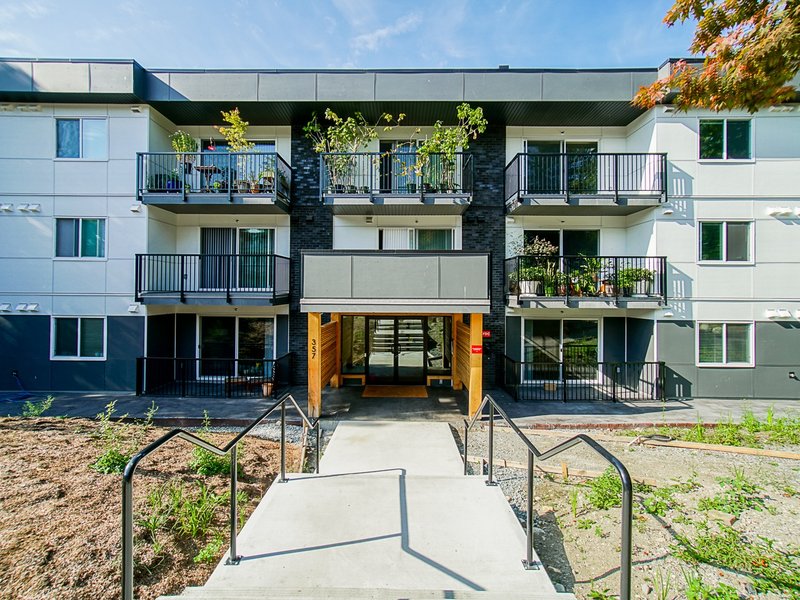3202 - 2978 Glen Drive, Coquitlam, V3B 0C3
2 Bed, 2 Bath Condo FOR SALE in North Coquitlam MLS: R2978914
Details
Description
Experience luxury living in this stunning 3-bedroom, 2-bathroom, 1230 square foot PENTHOUSE at Grand Central! This top-floor corner unit offers breathtaking panoramic views of the mountains and city skyline. The bright, open-concept layout features stunning 11'' floor-to-ceiling windows throughout and a modern kitchen with stainless steel appliances and granite countertops. The primary suite boasts a spa-like ensuite and walk-in closet, with two balconies that are perfect for entertaining. Located in Grand Central One, enjoy resort-style amenities including a pool, hot tub, gym, and gardens. Steps from Coquitlam Centre, SkyTrain, dining, and parks, this is an unmatched urban oasis. 2 side by side parking and storage locker!

Strata ByLaws
History
Mortgage
| Downpayment | |
| Rental Income | |
| Monthly Mortgage Payment | |
| Effective Monthly Mortgage Payment | |
| Qualification Monthly Payment | |
| Interest Rate | |
| Qualification Interest Rate | |
| Income Required | |
| Qualification Annual Income Required | |
| CMHC Fees | |
| Amortization Period |
Mortgages can be confusing. Got Questions? Call us 604-330-3784
Amenities
Features
Site Influences
Property Information
| MLS® # | R2978914 |
| Property Type | Apartment |
| Dwelling Type | Apartment Unit |
| Home Style | Multi Family,Residential Attached |
| Kitchens | Login to View |
| Year Built | 2009 |
| Parking | Underground |
| Tax | $3,507 in 2024 |
| Strata No | BCS3495 |
| Postal Code | V3B 0C3 |
| Strata Fees | $601 |
| Address | 3202 - 2978 Glen Drive |
| Subarea | North Coquitlam |
| City | Coquitlam |
| Listed By | Axford Real Estate |
Floor Area (sq. ft.)
| Main Floor | 1,230 |
| Above | 1,230 |
| Total | 1,230 |
Location
| Date | Address | Bed | Bath | Kitchen | Asking Price | $/Sqft | DOM | Levels | Built | Living Area | Lot Size |
|---|---|---|---|---|---|---|---|---|---|---|---|
| 03/17/2025 | This Property | 2 | 2 | 1 | $999,000 | Login to View | 12 | 1 | 2009 | 1,230 sqft | N/A |
| 03/03/2025 | 1505 1182 Westwood Street |
2 | 2 | 1 | $978,000 | Login to View | 26 | 1 | 2023 | 986 sqft | N/A |
| 01/20/2025 | 2705 1182 Westwood Street |
2 | 2 | 1 | $998,800 | Login to View | 68 | 1 | 2023 | 1,004 sqft | N/A |
| Date | Address | Bed | Bath | Kitchen | Asking Price | $/Sqft | DOM | Levels | Built | Living Area | Lot Size |
|---|---|---|---|---|---|---|---|---|---|---|---|
| 15 hours ago | 601 3008 Glen Drive |
1 | 1 | 1 | $575,000 | Login to View | 2 | 1 | 2012 | 576 sqft | N/A |
| 1 day ago | 3206 1178 Heffley Crescent |
2 | 2 | 1 | $799,000 | Login to View | 2 | 1 | 2008 | 971 sqft | N/A |
| 1 day ago | 2303 2968 Glen Drive |
2 | 2 | 1 | $738,000 | Login to View | 2 | 1 | 2012 | 831 sqft | N/A |
| 2 days ago | 2808 1155 The High Street |
1 | 1 | 1 | $548,800 | Login to View | 3 | 1 | 2012 | 601 sqft | N/A |
| 2 days ago | 207 1189 Westwood Street |
1 | 1 | 1 | $525,000 | Login to View | 4 | 1 | 1993 | 691 sqft | N/A |
| 3 days ago | 3305 2980 Atlantic Avenue |
2 | 2 | 1 | $899,000 | Login to View | 4 | 1 | 2009 | 976 sqft | N/A |
| 3 days ago | 101 3051 Heffley Crescent |
3 | 3 | 1 | $999,999 | Login to View | 4 | 2 | 2023 | 1,404 sqft | N/A |
| 3 days ago | 504 1175 Pinetree Way |
2 | 2 | 1 | $855,900 | Login to View | 4 | 1 | 2028 | 815 sqft | N/A |
| 3 days ago | 1002 1175 Pinetree Way |
2 | 2 | 1 | $844,900 | Login to View | 4 | 1 | 2028 | 780 sqft | N/A |
| 3 days ago | 2808 1178 Heffley Crescent |
2 | 2 | 1 | $738,000 | Login to View | 4 | 1 | 2008 | 965 sqft | N/A |
Frequently Asked Questions About 3202 - 2978 Glen Drive
What year was this home built in?
How long has this property been listed for?
Is there a basement in this home?
Disclaimer: Listing data is based in whole or in part on data generated by the Real Estate Board of Greater Vancouver and Fraser Valley Real Estate Board which assumes no responsibility for its accuracy. - The advertising on this website is provided on behalf of the BC Condos & Homes Team - Re/Max Crest Realty, 300 - 1195 W Broadway, Vancouver, BC







































































































































