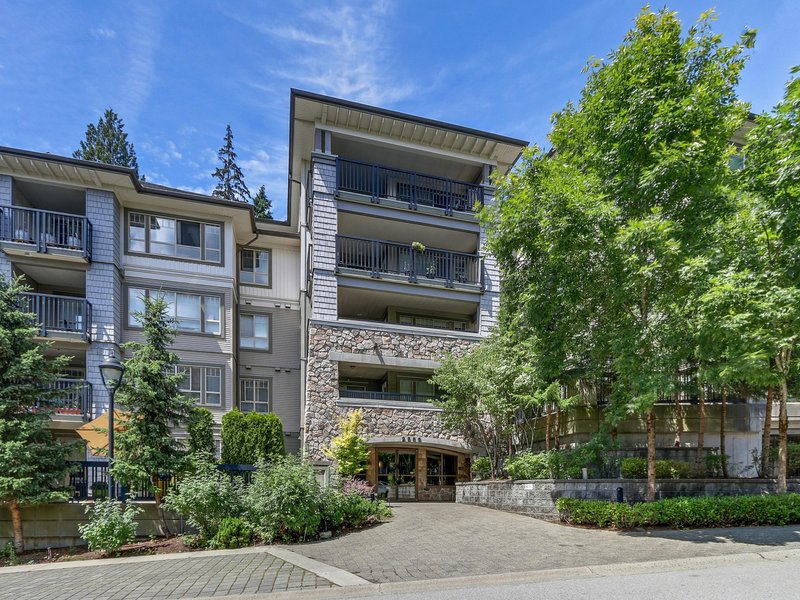406 - 2968 Silver Springs Boulevard, Coquitlam, V3E 3S2
2 Bed, 2 Bath Condo FOR SALE in Westwood Plateau MLS: R2978982
Details
Description
Stunning PENTHOUSE unit 2 Bedroom 2 Bathroom in the Tamarisk complex by Polygon. Just finished upgrading to high quality kitchen and washroom. Freshly painted, top quality engineered-laminated flooring. High-end finishings such as gas stove, large fridge, dishwasher, fireplace, covered balcony, breakfast bar and more as soon as you walk in. Great open layout with lots of natural light. Both bedrooms are very spacious and the Master has an ensuite. Huge 5,000 sq ft recently renovated clubhouse with an outdoor pool, hot tub, lounge, gym, pool table, party room, music room and multipurpose room. Minutes to Skytrain, Douglas College, Coquitlam Centre, restaurants and parks. Comes with 2 parkings.

Strata ByLaws
Open House
Come see 406 - 2968 Silver Springs Boulevard in person during the following open house times or schedule a private appointment by contacting us.
History
Mortgage
| Downpayment | |
| Rental Income | |
| Monthly Mortgage Payment | |
| Effective Monthly Mortgage Payment | |
| Qualification Monthly Payment | |
| Interest Rate | |
| Qualification Interest Rate | |
| Income Required | |
| Qualification Annual Income Required | |
| CMHC Fees | |
| Amortization Period |
Mortgages can be confusing. Got Questions? Call us 604-330-3784
Amenities
Features
Site Influences
Property Information
| MLS® # | R2978982 |
| Property Type | Apartment |
| Dwelling Type | Apartment Unit |
| Home Style | Multi Family,Residential Attached |
| Kitchens | Login to View |
| Year Built | 2005 |
| Parking | Underground,Front Access,Garage Door Opener |
| Tax | $2,400 in 2024 |
| Strata No | BCS1293 |
| Postal Code | V3E 3S2 |
| Complex Name | Tamarisk |
| Strata Fees | $405 |
| Address | 406 - 2968 Silver Springs Boulevard |
| Subarea | Westwood Plateau |
| City | Coquitlam |
| Listed By | First Stay Realty Inc. |
Floor Area (sq. ft.)
| Main Floor | 881 |
| Above | 881 |
| Total | 881 |
Location
| Date | Address | Bed | Bath | Kitchen | Asking Price | $/Sqft | DOM | Levels | Built | Living Area | Lot Size |
|---|---|---|---|---|---|---|---|---|---|---|---|
| 03/17/2025 | This Property | 2 | 2 | 1 | $739,900 | Login to View | 25 | 1 | 2005 | 881 sqft | N/A |
| 03/31/2025 | 402 2958 Silver Springs Boulevard |
2 | 2 | 1 | $748,800 | Login to View | 11 | 1 | 2005 | 992 sqft | N/A |
| 04/02/2025 | 301 2966 Silver Springs Boulevard |
2 | 2 | 1 | $719,800 | Login to View | 9 | 1 | 2004 | 1,021 sqft | N/A |
| 04/07/2025 | 112 1432 Parkway Boulevard |
2 | 2 | 1 | $738,000 | Login to View | 4 | 1 | 1998 | 1,168 sqft | N/A |
| Date | Address | Bed | Bath | Kitchen | Asking Price | $/Sqft | DOM | Levels | Built | Living Area | Lot Size |
|---|---|---|---|---|---|---|---|---|---|---|---|
| 8 hours ago | 408 2959 Silver Springs Boulevard |
2 | 2 | 1 | $674,900 | Login to View | 0 | 1 | 2007 | 803 sqft | N/A |
| 1 day ago | 318 3110 Dayanee Springs Boulevard |
2 | 2 | 1 | $799,800 | Login to View | 1 | 1 | 2009 | 1,030 sqft | N/A |
| 2 days ago | 3040 Sienna Court |
6 | 4 | 2 | $1,929,000 | Login to View | 2 | 2 | 1999 | 3,641 sqft | 4,477 sqft |
| 2 days ago | 176 3105 Dayanee Springs Boulevard |
3 | 3 | 1 | $1,059,000 | Login to View | 2 | 3 | 2009 | 1,402 sqft | N/A |
| 2 days ago | 137 2880 Panorama Drive |
3 | 3 | 1 | $1,150,000 | Login to View | 2 | 2 | 1993 | 2,232 sqft | N/A |
| 3 days ago | 3259 Pinehurst Place |
6 | 4 | 2 | $1,999,900 | Login to View | 3 | 2 | 1998 | 3,875 sqft | 7,944 sqft |
| 3 days ago | 2817 Greenbrier Place |
4 | 4 | 1 | $1,829,000 | Login to View | 3 | 2 | 1991 | 3,060 sqft | 8,019 sqft |
| 3 days ago | 84 1357 Purcell Drive |
4 | 4 | 1 | $1,399,000 | Login to View | 3 | 2 | 2009 | 1,969 sqft | N/A |
| 3 days ago | 1580 Wintergreen Place |
4 | 4 | 1 | $1,899,000 | Login to View | 3 | 2 | 1992 | 3,612 sqft | 7,873 sqft |
| 3 days ago | 1705 Arbutus Place |
7 | 4 | 2 | $1,989,888 | Login to View | 3 | 2 | 1997 | 3,419 sqft | 5,145 sqft |
Frequently Asked Questions About 406 - 2968 Silver Springs Boulevard
What year was this home built in?
How long has this property been listed for?
Is there a basement in this home?
Is there an open house scheduled?
Disclaimer: Listing data is based in whole or in part on data generated by the Real Estate Board of Greater Vancouver and Fraser Valley Real Estate Board which assumes no responsibility for its accuracy. - The advertising on this website is provided on behalf of the BC Condos & Homes Team - Re/Max Crest Realty, 300 - 1195 W Broadway, Vancouver, BC







































































































































