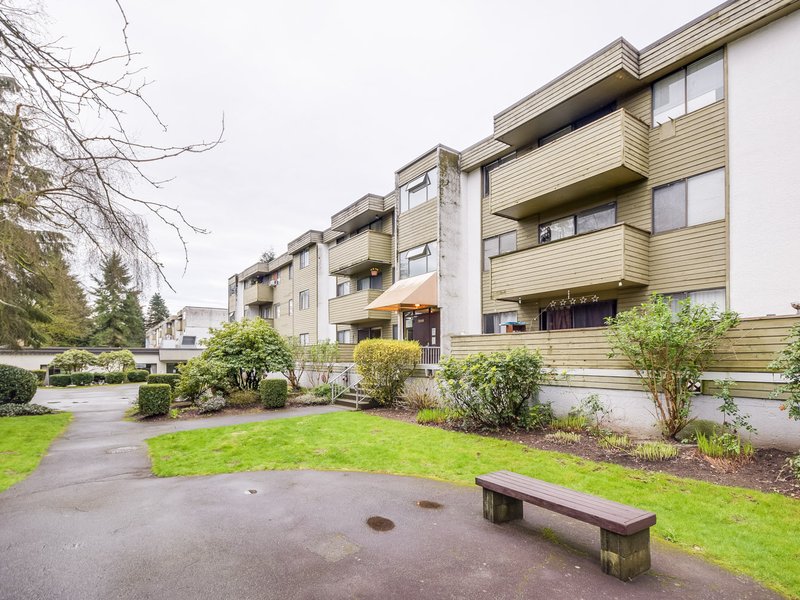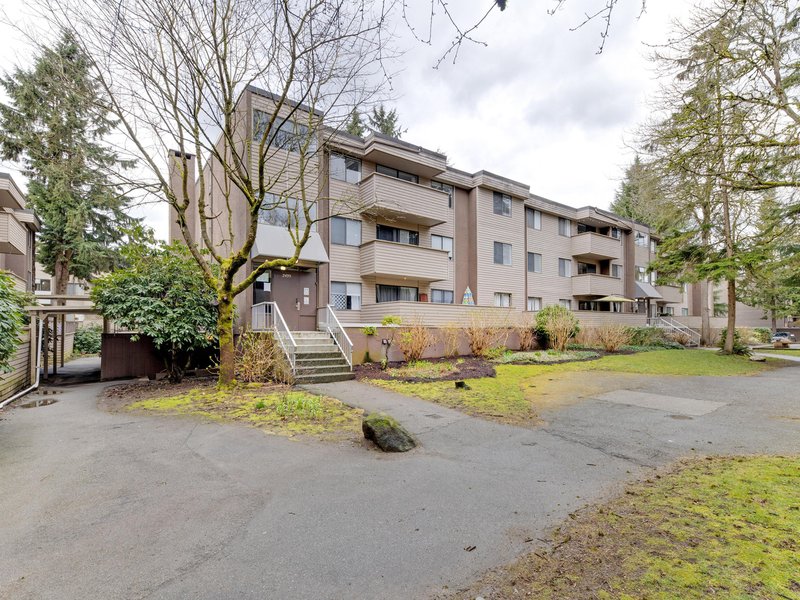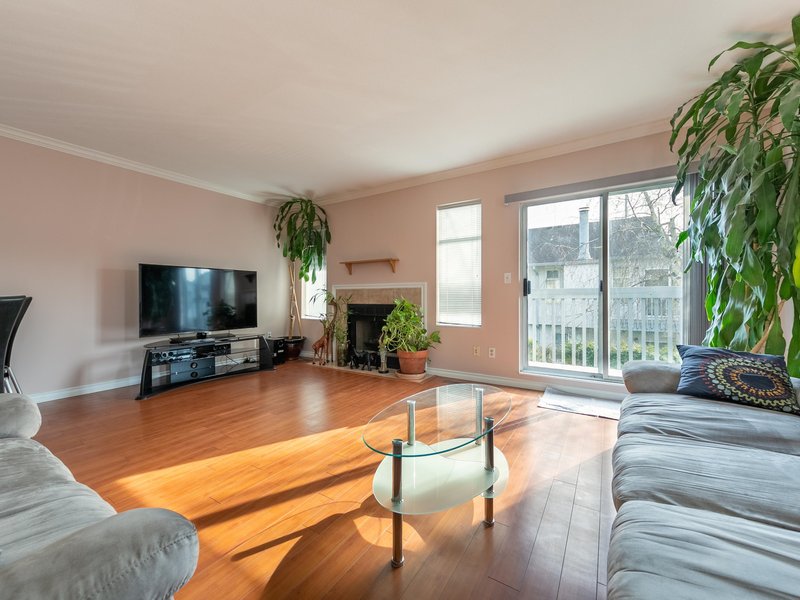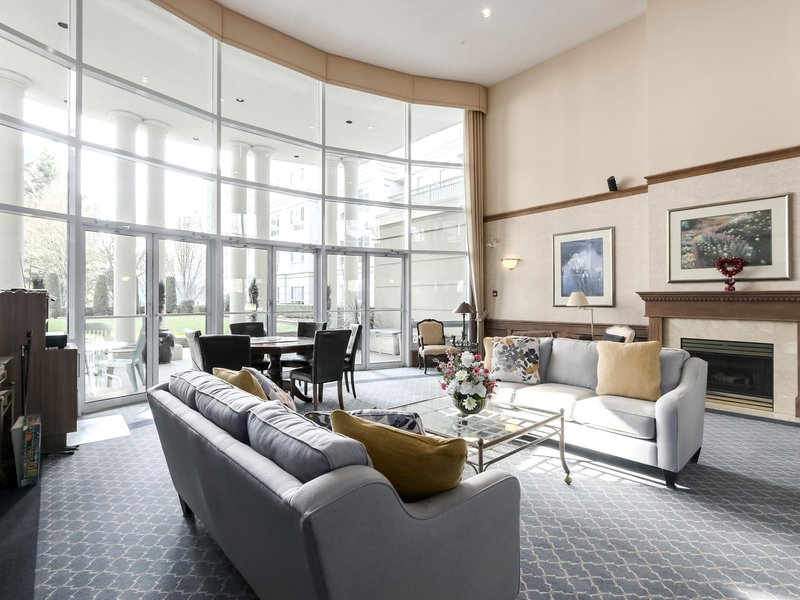609 - 2441 Shaughnessy Street, Port Coquitlam, V3C 3E6
1 Bed, 1 Bath Condo FOR SALE in Central Pt Coquitlam MLS: R2991063
Details
Description
Welcome to Marlow - an exclusive collection of spacious Jr 1 - 3 bedrooms in the heart of Port Coquitlam’s downtown core. Steps from shopping, transit, dining and entertainment, and surrounded by nature and a rich community spirit - Marlow is a naturally curated sanctuary. Please contact Marlow PoCo Sales Team to receive further information. Sales Centre Open Anytime By Appointment.

Strata Reports
Mortgage
| Downpayment | |
| Rental Income | |
| Monthly Mortgage Payment | |
| Effective Monthly Mortgage Payment | |
| Qualification Monthly Payment | |
| Interest Rate | |
| Qualification Interest Rate | |
| Income Required | |
| Qualification Annual Income Required | |
| CMHC Fees | |
| Amortization Period |
Mortgages can be confusing. Got Questions? Call us 604-330-3784
Amenities
Features
Site Influences
Property Information
| MLS® # | R2991063 |
| Property Type | Apartment |
| Dwelling Type | Apartment Unit |
| Home Style | Multi Family,Residential Attached |
| Kitchens | Login to View |
| Year Built | 2026 |
| Parking | Garage Under Building,Guest,Rear Access |
| Postal Code | V3C 3E6 |
| Complex Name | Marlow |
| Strata Fees | $299 |
| Address | 609 - 2441 Shaughnessy Street |
| Subarea | Central PT Coquitlam |
| City | Port Coquitlam |
| Listed By | TRG The Residential Group Downtown Realty |
Floor Area (sq. ft.)
| Main Floor | 664 |
| Above | 664 |
| Total | 664 |
Location
| Date | Address | Bed | Bath | Kitchen | Asking Price | $/Sqft | DOM | Levels | Built | Living Area | Lot Size |
|---|---|---|---|---|---|---|---|---|---|---|---|
| 1 day ago | 2617 Kingsway Avenue |
4 | 1 | 1 | $1,249,000 | Login to View | 2 | 2 | 1950 | 1,122 sqft | 12,540 sqft |
| 2 days ago | 213 2559 Parkview Lane |
2 | 2 | 1 | $609,900 | Login to View | 3 | 1 | 1998 | 941 sqft | N/A |
| 2 days ago | 110 2357 Whyte Avenue |
2 | 2 | 1 | $609,900 | Login to View | 3 | 0 | 1995 | 1,078 sqft | N/A |
| 3 days ago | 510 2433-2441 Shaughnessy Street |
1 | 1 | 1 | $694,900 | Login to View | 3 | 1 | 2026 | 733 sqft | N/A |
| 3 days ago | 507 2433-2441 Shaughnessy Street |
2 | 2 | 1 | $859,900 | Login to View | 3 | 1 | 2026 | 1,004 sqft | N/A |
| 3 days ago | 509 2433-2441 Shaughnessy Street |
1 | 1 | 1 | $554,900 | Login to View | 3 | 1 | 2026 | 553 sqft | N/A |
| 3 days ago | 401 2433-2441 Shaughnessy Street |
2 | 2 | 1 | $844,900 | Login to View | 3 | 1 | 2026 | 981 sqft | N/A |
| 3 days ago | 306 2551 Parkview Lane |
2 | 1 | 1 | $598,000 | Login to View | 3 | 1 | 1995 | 814 sqft | N/A |
| 3 days ago | 201 2446 Shaughnessy Street |
2 | 2 | 1 | $759,900 | Login to View | 3 | 1 | 2023 | 1,058 sqft | N/A |
| 3 days ago | 204 2277 Hawthorne Avenue |
0 | 1 | 1 | $479,900 | Login to View | 4 | 1 | 2025 | 509 sqft | N/A |
Frequently Asked Questions About 609 - 2441 Shaughnessy Street
What year was this home built in?
How long has this property been listed for?
Is there a basement in this home?
Disclaimer: Listing data is based in whole or in part on data generated by the Real Estate Board of Greater Vancouver and Fraser Valley Real Estate Board which assumes no responsibility for its accuracy. - The advertising on this website is provided on behalf of the BC Condos & Homes Team - Re/Max Crest Realty, 300 - 1195 W Broadway, Vancouver, BC

































































































