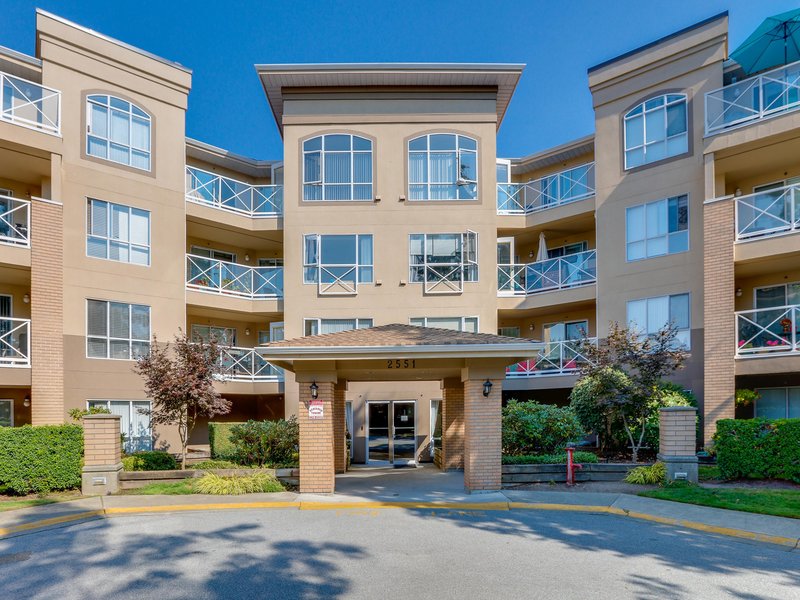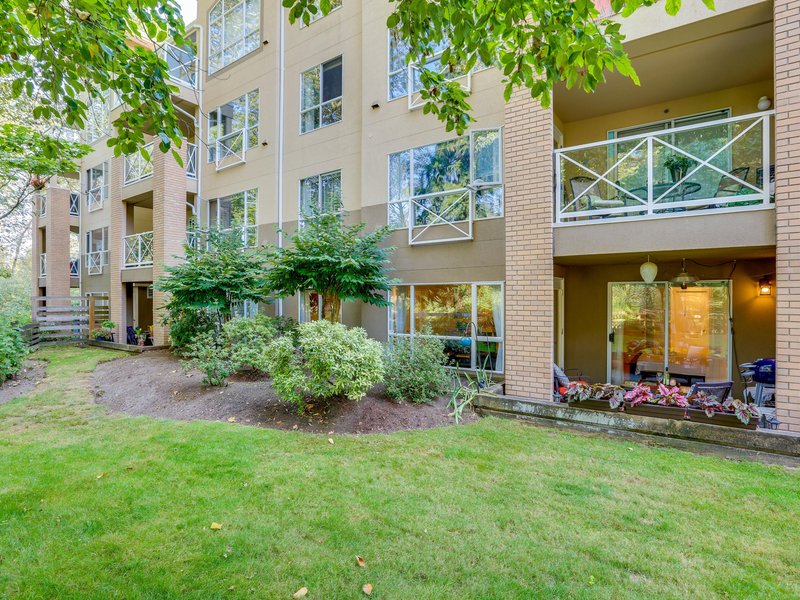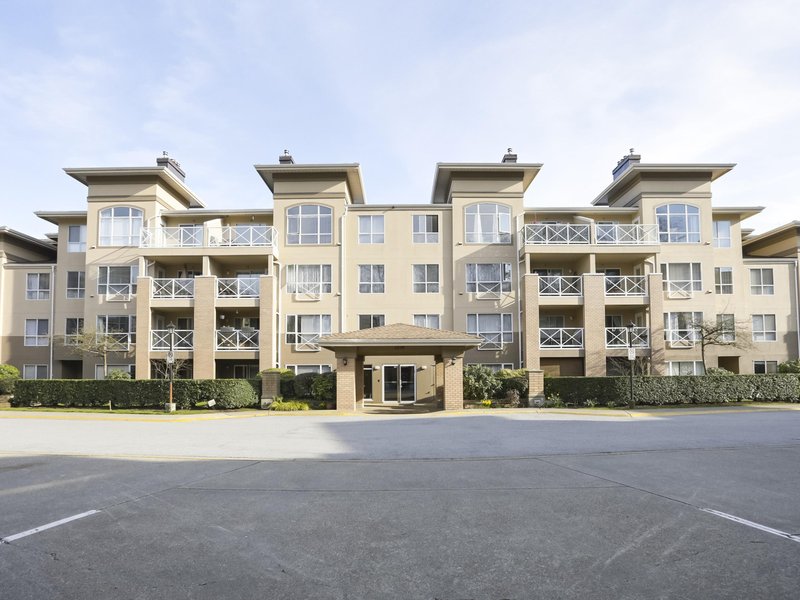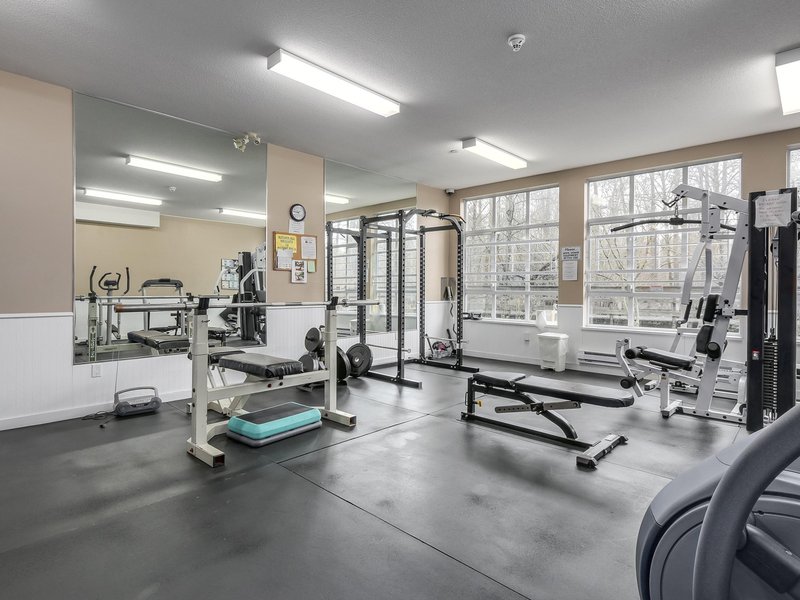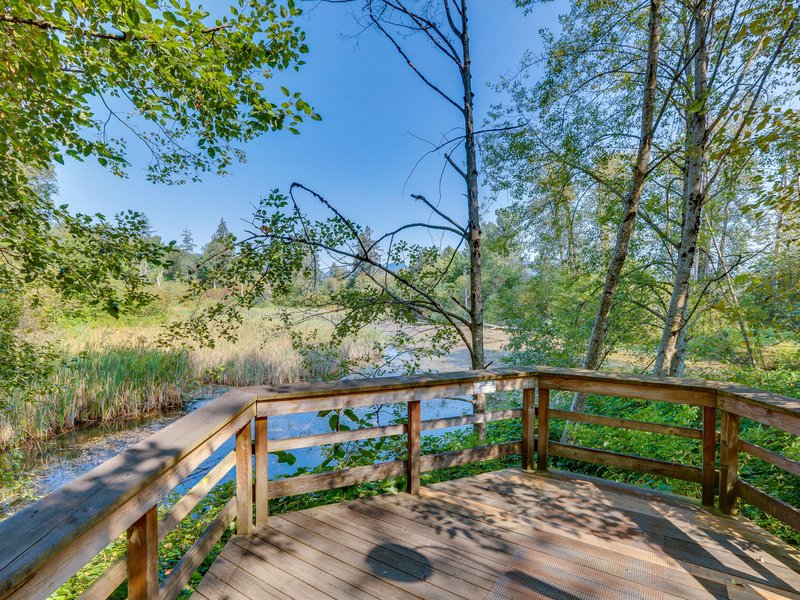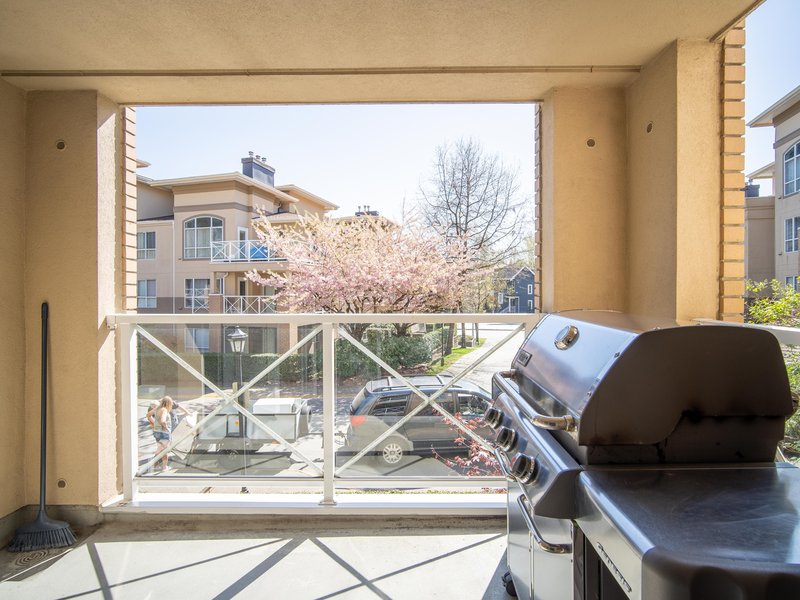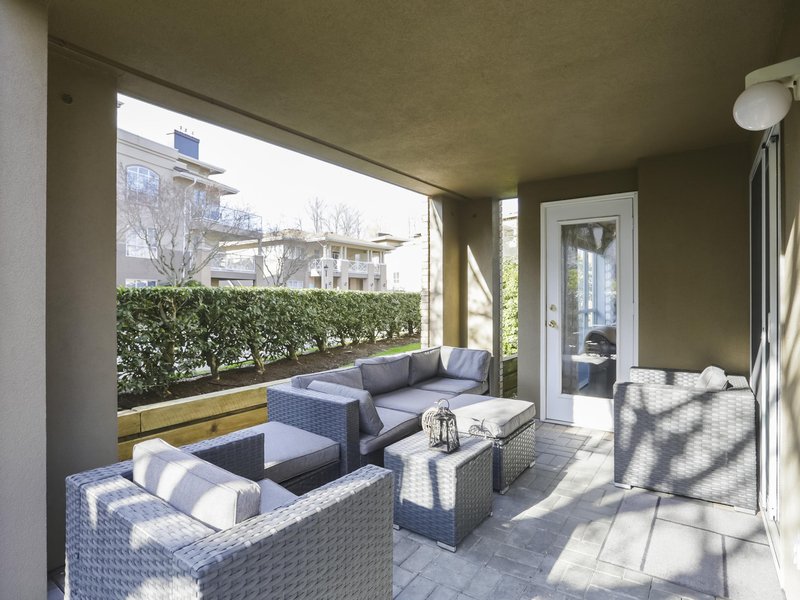213 - 2559 Parkview Lane, Port Coquitlam, V3C 6M1
2 Bed, 2 Bath Condo FOR SALE in Central Pt Coquitlam MLS: R2991403
Details
Description
This 2 bedroom 2 bath corner apartment is spacious, clean, quiet and super affordable. It''s surrounded by parks, walking trails, schools and is close to the freeway and shopping plus it''s a quick 25 minute walk to the brand new Port Coquitlam Rec Complex. It''s freshly painted, has newer laminate flooring and carpet and a new fridge and stove and newer DW. The kitchen is spacious with an eating area. There''s 2 parking stalls plus a handy storage locker just down the hall from the unit. The Crescent was quality built by the Bosa family and is well run and cared for.

Strata Reports
Strata ByLaws
Open House
Come see 213 - 2559 Parkview Lane in person during the following open house times or schedule a private appointment by contacting us.
Mortgage
| Downpayment | |
| Rental Income | |
| Monthly Mortgage Payment | |
| Effective Monthly Mortgage Payment | |
| Qualification Monthly Payment | |
| Interest Rate | |
| Qualification Interest Rate | |
| Income Required | |
| Qualification Annual Income Required | |
| CMHC Fees | |
| Amortization Period |
Mortgages can be confusing. Got Questions? Call us 604-330-3784
Amenities
Features
Site Influences
Property Information
| MLS® # | R2991403 |
| Property Type | Apartment |
| Dwelling Type | Apartment Unit |
| Home Style | Multi Family,Residential Attached |
| Kitchens | Login to View |
| Year Built | 1998 |
| Parking | Garage Under Building |
| Tax | $2,479 in 2024 |
| Strata No | LMS1856 |
| Postal Code | V3C 6M1 |
| Complex Name | The Crescent |
| Strata Fees | $498 |
| Address | 213 - 2559 Parkview Lane |
| Subarea | Central PT Coquitlam |
| City | Port Coquitlam |
| Listed By | Royal LePage Sterling Realty |
Floor Area (sq. ft.)
| Main Floor | 941 |
| Above | 941 |
| Total | 941 |
Location
| Date | Address | Bed | Bath | Kitchen | Asking Price | $/Sqft | DOM | Levels | Built | Living Area | Lot Size |
|---|---|---|---|---|---|---|---|---|---|---|---|
| 04/15/2025 | This Property | 2 | 2 | 1 | $609,900 | Login to View | 3 | 1 | 1998 | 941 sqft | N/A |
| 03/04/2025 | 107 2109 Rowland Street |
2 | 2 | 1 | $599,000 | Login to View | 45 | 1 | 1994 | 1,035 sqft | N/A |
| 04/08/2025 | 1 2378 Rindall Avenue |
2 | 2 | 1 | $599,900 | Login to View | 10 | 2 | 1995 | 968 sqft | N/A |
| 01/08/2025 | 21 2378 Rindall Avenue |
2 | 2 | 1 | $589,000 | Login to View | 100 | 2 | 1996 | 1,034 sqft | N/A |
| 03/27/2025 | 203 2285 Pitt River Road |
2 | 2 | 1 | $620,000 | Login to View | 22 | 1 | 1994 | 1,005 sqft | N/A |
| 04/15/2025 | 110 2357 Whyte Avenue |
2 | 2 | 1 | $609,900 | Login to View | 3 | 0 | 1995 | 1,078 sqft | N/A |
| Date | Address | Bed | Bath | Kitchen | Asking Price | $/Sqft | DOM | Levels | Built | Living Area | Lot Size |
|---|---|---|---|---|---|---|---|---|---|---|---|
| 1 day ago | 2617 Kingsway Avenue |
4 | 1 | 1 | $1,249,000 | Login to View | 2 | 2 | 1950 | 1,122 sqft | 12,540 sqft |
| 2 days ago | 110 2357 Whyte Avenue |
2 | 2 | 1 | $609,900 | Login to View | 3 | 0 | 1995 | 1,078 sqft | N/A |
| 2 days ago | 609 2433-2441 Shaughnessy Street |
1 | 1 | 1 | $654,900 | Login to View | 3 | 1 | 2026 | 664 sqft | N/A |
| 3 days ago | 510 2433-2441 Shaughnessy Street |
1 | 1 | 1 | $694,900 | Login to View | 3 | 1 | 2026 | 733 sqft | N/A |
| 3 days ago | 507 2433-2441 Shaughnessy Street |
2 | 2 | 1 | $859,900 | Login to View | 3 | 1 | 2026 | 1,004 sqft | N/A |
| 3 days ago | 509 2433-2441 Shaughnessy Street |
1 | 1 | 1 | $554,900 | Login to View | 3 | 1 | 2026 | 553 sqft | N/A |
| 3 days ago | 401 2433-2441 Shaughnessy Street |
2 | 2 | 1 | $844,900 | Login to View | 3 | 1 | 2026 | 981 sqft | N/A |
| 3 days ago | 306 2551 Parkview Lane |
2 | 1 | 1 | $598,000 | Login to View | 3 | 1 | 1995 | 814 sqft | N/A |
| 3 days ago | 201 2446 Shaughnessy Street |
2 | 2 | 1 | $759,900 | Login to View | 3 | 1 | 2023 | 1,058 sqft | N/A |
| 3 days ago | 204 2277 Hawthorne Avenue |
0 | 1 | 1 | $479,900 | Login to View | 4 | 1 | 2025 | 509 sqft | N/A |
Frequently Asked Questions About 213 - 2559 Parkview Lane
What year was this home built in?
How long has this property been listed for?
Is there a basement in this home?
Is there an open house scheduled?
Disclaimer: Listing data is based in whole or in part on data generated by the Real Estate Board of Greater Vancouver and Fraser Valley Real Estate Board which assumes no responsibility for its accuracy. - The advertising on this website is provided on behalf of the BC Condos & Homes Team - Re/Max Crest Realty, 300 - 1195 W Broadway, Vancouver, BC










































































