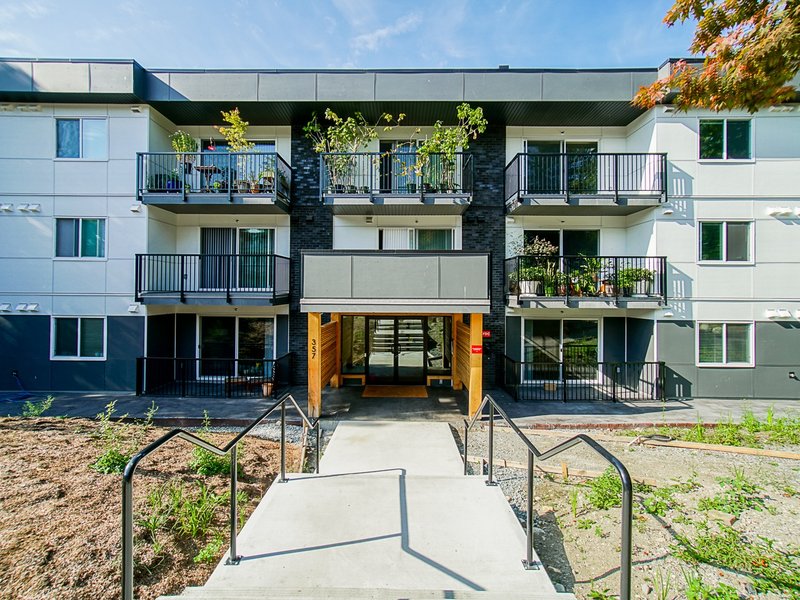805 - 2978 Glen Drive, Coquitlam, V3B 0C3
3 Bed, 2 Bath Condo FOR SALE in North Coquitlam MLS: R2993145
Details
Description
This bright and spacious 3-bedroom corner unit offers an ideal layout for families or professionals working from home. Grand Central One by Intergulf. The open-concept kitchen features a large island overlooking the dining and living areas, perfect for entertaining. Floor-to-ceiling southeast-facing windows provide abundant natural light and tranquil courtyard views give you a quiet buffer. Enjoy 2 parking stalls, a storage locker and premium amenities, including recreation facilities, pool and spa. Pet-friendly building located steps from the SkyTrain, Coquitlam Centre, shopping, dining and more, this home offers the perfect blend of comfort and urban convenience.

Strata ByLaws
History
Mortgage
| Downpayment | |
| Rental Income | |
| Monthly Mortgage Payment | |
| Effective Monthly Mortgage Payment | |
| Qualification Monthly Payment | |
| Interest Rate | |
| Qualification Interest Rate | |
| Income Required | |
| Qualification Annual Income Required | |
| CMHC Fees | |
| Amortization Period |
Mortgages can be confusing. Got Questions? Call us 604-330-3784
Amenities
Features
Site Influences
Property Information
| MLS® # | R2993145 |
| Property Type | Apartment |
| Dwelling Type | Apartment Unit |
| Home Style | Multi Family,Residential Attached |
| Kitchens | Login to View |
| Year Built | 2009 |
| Parking | Underground,Guest,Lane Access,Asphalt,Garage Door Opener |
| Tax | $2,616 in 2024 |
| Strata No | BCS3495 |
| Postal Code | V3B 0C3 |
| Complex Name | Grand Central One |
| Strata Fees | $524 |
| Address | 805 - 2978 Glen Drive |
| Subarea | North Coquitlam |
| City | Coquitlam |
| Listed By | RE/MAX Sabre Realty Group |
Floor Area (sq. ft.)
| Main Floor | 1,029 |
| Above | 1,029 |
| Total | 1,029 |
Location
| Date | Address | Bed | Bath | Kitchen | Asking Price | $/Sqft | DOM | Levels | Built | Living Area | Lot Size |
|---|---|---|---|---|---|---|---|---|---|---|---|
| 04/22/2025 | This Property | 3 | 2 | 1 | $839,900 | Login to View | 1 | 1 | 2009 | 1,029 sqft | N/A |
| 03/24/2025 | 2906 2978 Glen Drive |
3 | 2 | 1 | $849,000 | Login to View | 30 | 1 | 2008 | 1,029 sqft | N/A |
| Date | Address | Bed | Bath | Kitchen | Asking Price | $/Sqft | DOM | Levels | Built | Living Area | Lot Size |
|---|---|---|---|---|---|---|---|---|---|---|---|
| 3 hours ago | 3501 1188 Pinetree Way |
2 | 3 | 1 | $1,180,000 | Login to View | 1 | 1 | 2016 | 1,412 sqft | N/A |
| 14 hours ago | 415 3075 Primrose Lane |
2 | 2 | 1 | $699,900 | Login to View | 1 | 1 | 1994 | 1,095 sqft | N/A |
| 14 hours ago | 2206 1188 Pinetree Way |
1 | 1 | 1 | $649,000 | Login to View | 1 | 1 | 2016 | 630 sqft | N/A |
| 16 hours ago | 807 1199 Eastwood Street |
2 | 2 | 1 | $670,000 | Login to View | 1 | 1 | 1995 | 1,050 sqft | N/A |
| 16 hours ago | 1003 1196 Pipeline Road |
2 | 2 | 1 | $1,079,900 | Login to View | 1 | 1 | 1998 | 1,330 sqft | N/A |
| 16 hours ago | 212 1148 Westwood Street |
2 | 2 | 1 | $644,900 | Login to View | 1 | 1 | 1992 | 982 sqft | N/A |
| 16 hours ago | 605 1190 Pipeline Road |
2 | 2 | 1 | $649,900 | Login to View | 1 | 1 | 1994 | 1,091 sqft | N/A |
| 16 hours ago | Ph4005 1178 Heffley Crescent |
3 | 3 | 1 | $1,498,000 | Login to View | 1 | 1 | 2008 | 1,871 sqft | N/A |
| 10 hours ago | 507 1148 Heffley Crescent |
2 | 2 | 1 | $780,000 | Login to View | 2 | 1 | 1999 | 955 sqft | N/A |
| 12 hours ago | 303 1154 Westwood Street |
2 | 2 | 1 | $698,000 | Login to View | 2 | 1 | 1990 | 1,022 sqft | N/A |
Frequently Asked Questions About 805 - 2978 Glen Drive
What year was this home built in?
How long has this property been listed for?
Is there a basement in this home?
Disclaimer: Listing data is based in whole or in part on data generated by the Real Estate Board of Greater Vancouver and Fraser Valley Real Estate Board which assumes no responsibility for its accuracy. - The advertising on this website is provided on behalf of the BC Condos & Homes Team - Re/Max Crest Realty, 300 - 1195 W Broadway, Vancouver, BC



























































































































