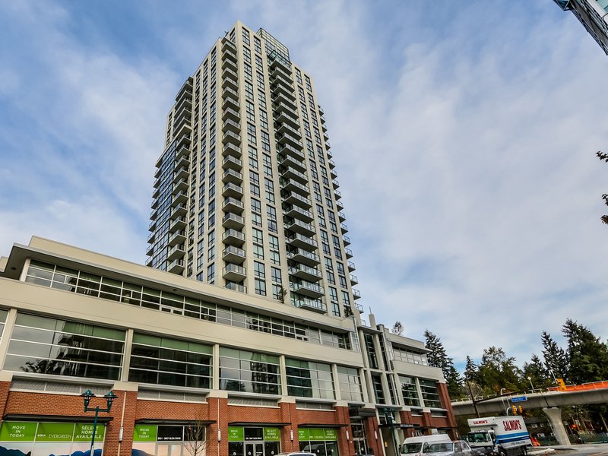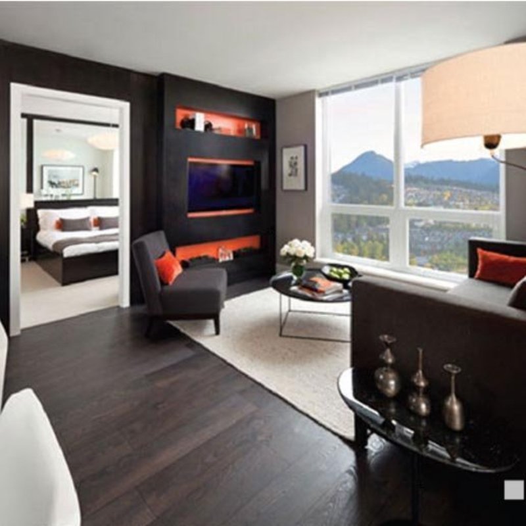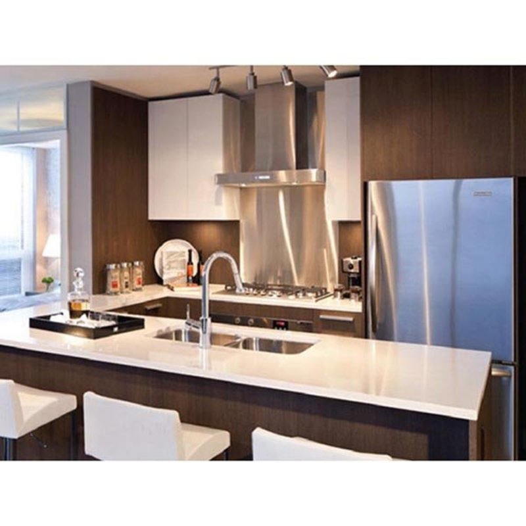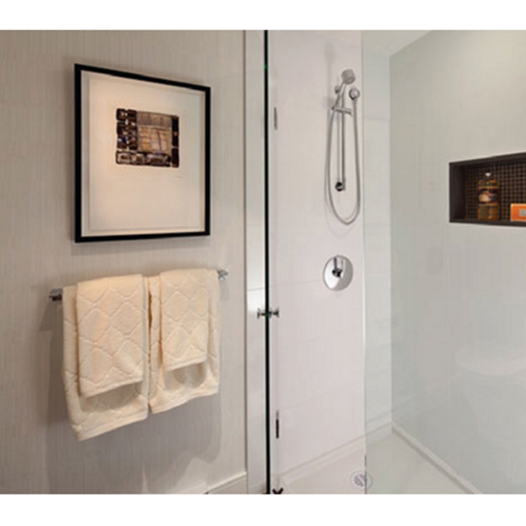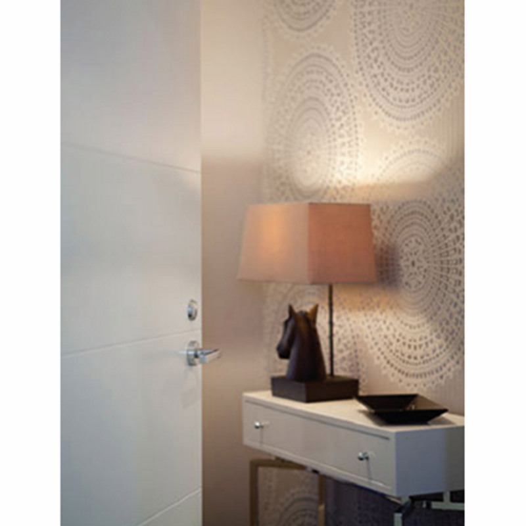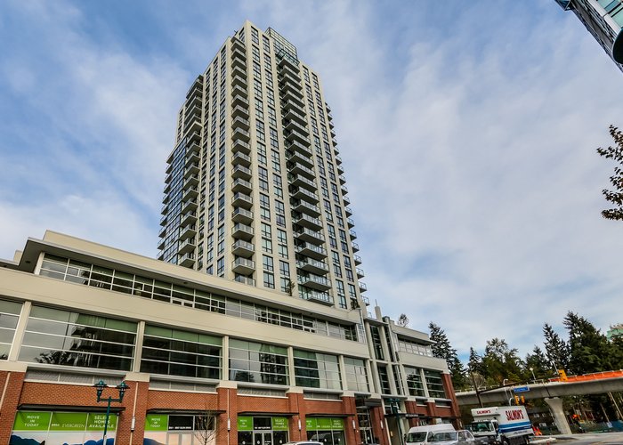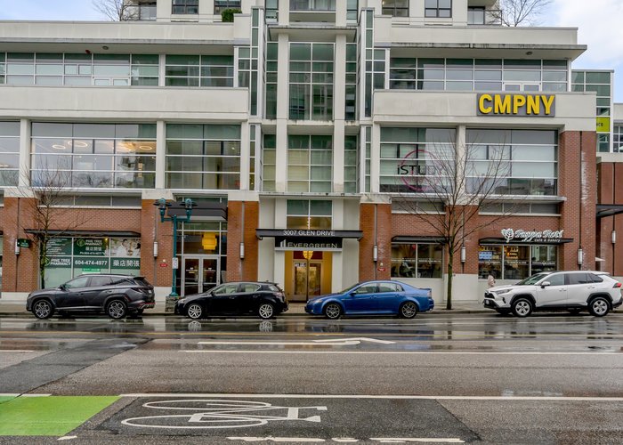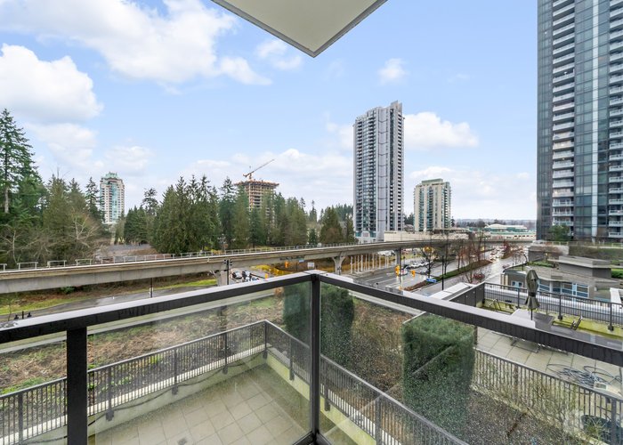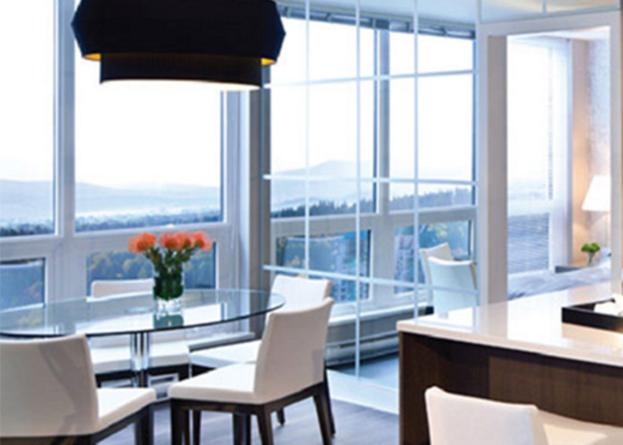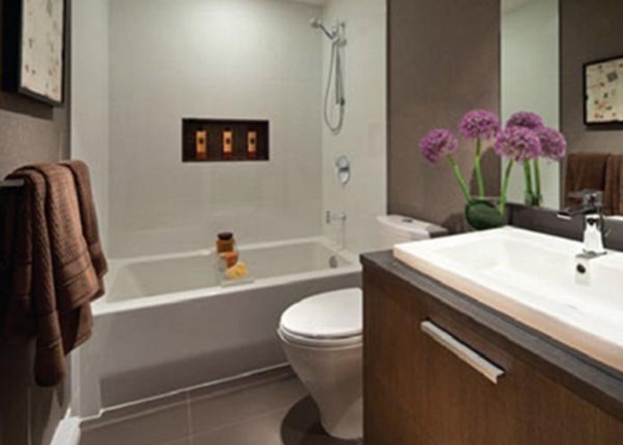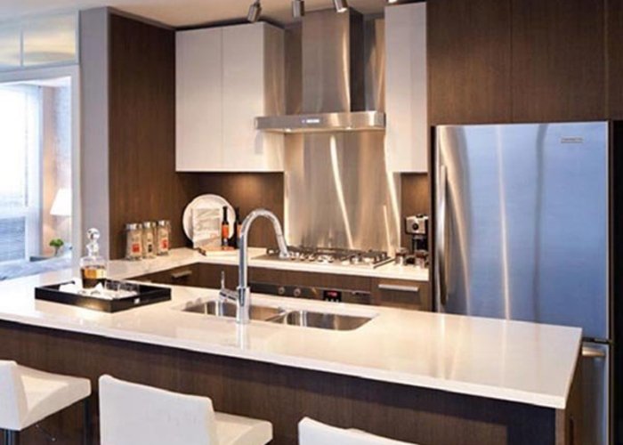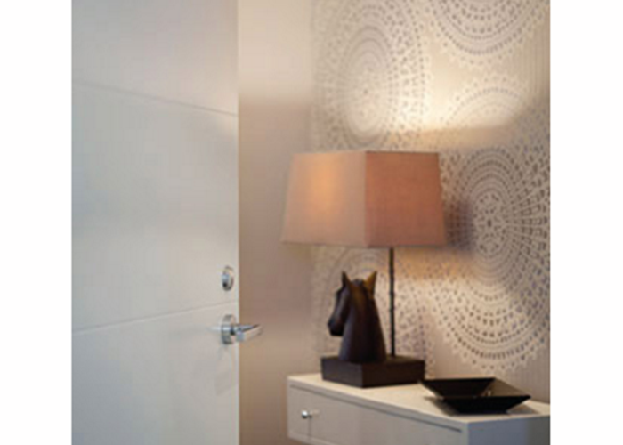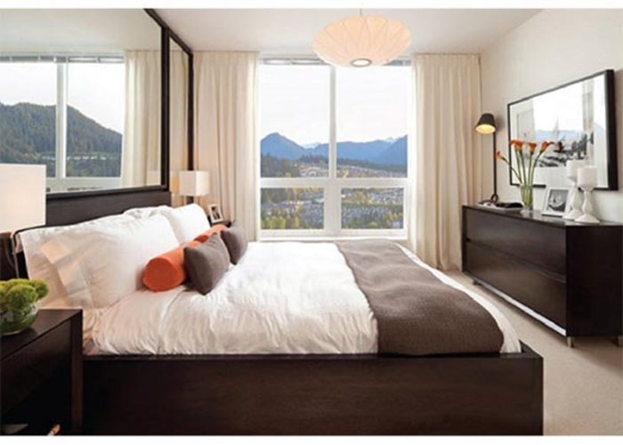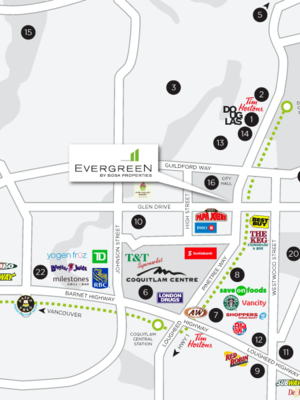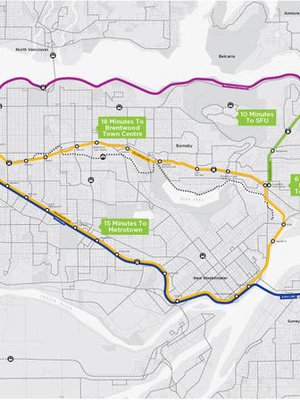Evergreen - 3007 Glen Drive
Coquitlam, V3B 2P7
For Sale In Building & Complex
| Date | Address | Status | Bed | Bath | Price | Sqft | $/Sqft | DOM | Listed By |
|---|---|---|---|---|---|---|---|---|---|
| 09/13/2024 | 2603 3007 Glen Drive | Active | 2 | 2 | $699,000 | 845 | $827 | 14 | Team 3000 Realty Ltd. |
| 09/09/2024 | 2008 3007 Glen Drive | Active | 1 | 1 | $599,000 | 591 | $1,014 | 18 | Sutton Group-West Coast Realty |
| 08/20/2024 | 3002 3007 Glen Drive | Active | 2 | 3 | $1,399,900 | 1204 | $1,163 | 38 | eXp Realty |
| Avg: | $899,300 | 880 | $1,001 | 23 |
Sold History
| Date | Address | Bed | Bath | Asking Price | Sold Price | Sqft | $/Sqft | DOM | Listed By |
|---|---|---|---|---|---|---|---|---|---|
| 08/27/2024 | 2702 3007 Glen Drive | 2 | 2 | $699,900 | Login to View | 843 | $842 | 40 | ER/ZNK URtuf Ekyl |
| 08/06/2024 | 2006 3007 Glen Drive | 1 | 1 | $549,900 | Login to View | 551 | $980 | 125 | Rietea Jf Ekyl |
| 07/17/2024 | 2003 3007 Glen Drive | 1 | 1 | $569,900 | Login to View | 592 | $947 | 19 | CkpRsRp Rietea Ekyl Yq. |
| 06/28/2024 | 1910 3007 Glen Drive | 1 | 1 | $638,000 | Login to View | 630 | $1,000 | 24 | ER/ZNK Fyp CebceRf |
| 05/28/2024 | 2103 3007 Glen Drive | 1 | 1 | $399,000 | Login to View | 610 | $922 | 7 | Fhba Tebhc-Jf Pbkf Ekyl |
| 05/19/2024 | 1707 3007 Glen Drive | 2 | 2 | $788,800 | Login to View | 852 | $866 | 66 | Gkz 3000 Ekyl Yq. |
| 04/01/2024 | 2101 3007 Glen Drive | 1 | 1 | $639,000 | Login to View | 630 | $1,011 | 16 | Rietea Jf Ekyl |
| 03/30/2024 | 2001 3007 Glen Drive | 1 | 1 | $639,500 | Login to View | 621 | $1,014 | 10 | Eblky YCkt FeyRat Ekyl |
| 03/28/2024 | 1103 3007 Glen Drive | 1 | 1 | $599,000 | Login to View | 599 | $977 | 20 | Zkpqbakyq Ekyl |
| 01/28/2024 | 1501 3007 Glen Drive | 1 | 1 | $639,000 | Login to View | 631 | $979 | 13 | Zeb Rqt Ekyl |
| 01/23/2024 | 1903 3007 Glen Drive | 1 | 1 | $629,000 | Login to View | 609 | $981 | 144 | Ah Fekz Ekyl Vap. |
| Avg: | Login to View | 652 | $956 | 44 |
Strata ByLaws
Pets Restrictions
| Pets Allowed: | 2 |
| Dogs Allowed: | Yes |
| Cats Allowed: | Yes |
Amenities
Building Information
| Building Name: | Evergreen |
| Building Address: | 3007 Glen Drive, Coquitlam, V3B 2P7 |
| Levels: | 30 |
| Suites: | 195 |
| Status: | Completed |
| Built: | 2015 |
| Title To Land: | Freehold Strata |
| Building Type: | Strata |
| Strata Plan: | EPS2423 |
| Subarea: | North Coquitlam |
| Area: | Coquitlam |
| Board Name: | Real Estate Board Of Greater Vancouver |
| Management: | Stratawest Management Ltd. |
| Management Phone: | 604-904-9595 |
| Units in Development: | 195 |
| Units in Strata: | 195 |
| Subcategories: | Strata |
| Property Types: | Freehold Strata |
Building Contacts
| Official Website: | www.bosaproperties.com/evergreen |
| Management: |
Stratawest Management Ltd.
phone: 604-904-9595 email: [email protected] |
| Developer: | Bosa Development |
| Designer: |
Byu Design
phone: 604-801-5330 email: [email protected] |
Construction Info
| Year Built: | 2015 |
| Levels: | 30 |
| Construction: | Concrete |
| Rain Screen: | Full |
| Roof: | Torch-on |
| Foundation: | Concrete Block |
| Exterior Finish: | Glass |
Maintenance Fee Includes
| Garbage Pickup |
| Gardening |
| Gas |
| Hot Water |
| Management |
| Recreation Facility |
| Snow Removal |
Features
unequalled Style Secure And Durable Solid-brass Entry Hardware |
| Choice Of Two Interior Design Schemes By Award-winning Byu Design |
| Durable Stainmaster™ Treated Carpeting In Bedrooms |
| Expansive Two-tone Framed Windows |
| Easy Step Door Sills To Balconies |
| Quality Engineered-wood Baseboards And Door Casings |
elevated Cooking Imported Armony™ Kitchens From Italy |
| Soft-close Upper And Lower Doors And Drawers |
| Metal Integral Drawer Slides |
| Imported Italian Woodgrain And Stainless Steel Backsplash for Easy Cleaning |
| Glass-laminated Upper Doors With Integral Pulls |
| Recessed Halogen Valance Lighting In Cabinets |
| Dramatic Brushed Chrome Lighting In Cooking Area And over Breakfast Bar |
| Hansgrohe™ Polished Chrome Faucet With Integral Spray |
| Solid Composite Stone Countertops |
| Undermount 18-gauge Stainless Steel Sink By Kindred™ |
| Premium Stainless Steel Appliance Suite Including: |
o Kitchenaid Bottom Mount Refrigerator ensuite And Bath Master Ensuite Features A Luxurious Soaker Tub Or Walk-in Shower with Full-height Tile Surround. |
| Recessed Stone Vanity Shelf In Bath/shower |
| Solid Stone Countertop With Backsplash |
| Rectalinear Vitreous China Sink |
| Solid-brass Single-lever Faucet By Jewel™ |
| Polished-chrome Tub And Shower Fixture With Wand Spray By Jewel™ |
| Porcelain Tile Flooring |
| Imported Armony™ Vanity With Dual Storage Drawers |
| Recessed Halogen Lighting Above Water Closet, Sink And Tub/shower |
| Gfci Plugs At All Vanities |
| Decorative Polished Chrome Towel Bars And Paper Holders |
| Designer Storage Shelving Unit Beside Vanity |
thoughtful Details Conveniently Located Cable And Telephone Outlets In Living Room, kitchen, Each Bedroom And Work Space Or Den |
| Pre-wired For High-speed Internet Access And Digital Cable Entertainment Channels |
| Convenient Built-in Closet Shelving |
| Laundry Closet With A Full-size Stacking Energystar™ Washer And dryer By Maytag™ |
| Exclusive Security And Peace Of Mind |
| Heavy Duty Solid-brass Deadbolt Lock And Viewer On suite Entry Door |
| Hard-wired Smoke Detectors |
| Energy-efficient Double-glazed Windows And Sliding |
| Glass Doors With Thermally Broken Two-tone Aluminum Frames |
| Two Personally Coded Entry Devices For Access To Building |
| Lobby, Elevators And Individual Residential Floors |
| Entry Phone Outside Main Lobby With Security Camera Allows You to Pre-screen Visitors Using Your Tv Set |
| Secure Underground Parkade With Emergency Alert Buttons |
| Home Warranty Coverage For: |
o 2 Year Materials And Labour Warranty |
rest And Rejuvenation Spacious Entertaining Lounge For Informal Gatherings With Kitchen And Bar |
| Fully Equipped Fitness Centre With Private Patio And Open-air In Seasonable Weather |
| Exclusive Landscaped Terrace With Barbeque Area And Firepit |
Description
Evergreen - 3007 Glen Drive, Coquitlam, BC V3B 2P7, Canada. Strata plan number BCP45694. Crossroads are Pinetree Way and The High Street. Evergreen is 30 stories with 195 units. Estimated completion is September 2015. Developed by Bosa Properties Inc.. Architecture by Rafii Architects Inc.. Interior design by BYU Design.
Evergreen is only steps to the Evergreen Line Skytrain Station, legendary shopping and natural amenities. This, combined with over 10,000 square feet of amenity space coupled with prime retail and office space makes Evergreen one of the Lower Mainland's most valuable neighbourhoods. Along with the new rapid transit line, Evergreen will serve generations of residents and further define the future of Coquitlam.
Nearby parks include Glen Park, Hoy Creek Linear Park and Hoy Creek Linear Park. Nearby schools include Vancouver Career College, Glen Elementary, Gleneagle Secondary School, Scott Creek Middle School and Leigh Elementary. The closest grocery stores are Coquitlam Integrated Health, Kin's Farm Market and Van Restaurants . Nearby coffee shops include Caffe Divano, The Copper Pot Cafe and The Clever Cupcakes. Also a short walk to Target. Maintenance fees includes Garbage Pickup, Gardening, Gas, Hot Water, Management, Recreation facility and Snow Removal.
Other Buildings in Complex
| Name | Address | Active Listings |
|---|---|---|
| Evergreen By Bosa Properties | 3007 Glen Drive, Coquitlam | 3 |
Nearby Buildings
Disclaimer: Listing data is based in whole or in part on data generated by the Real Estate Board of Greater Vancouver and Fraser Valley Real Estate Board which assumes no responsibility for its accuracy. - The advertising on this website is provided on behalf of the BC Condos & Homes Team - Re/Max Crest Realty, 300 - 1195 W Broadway, Vancouver, BC
