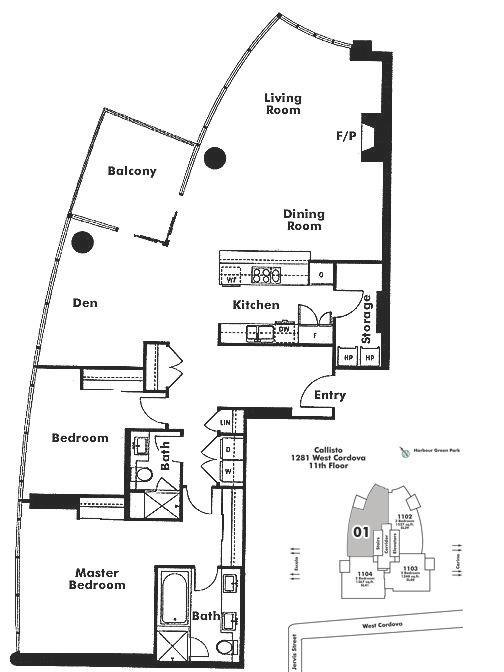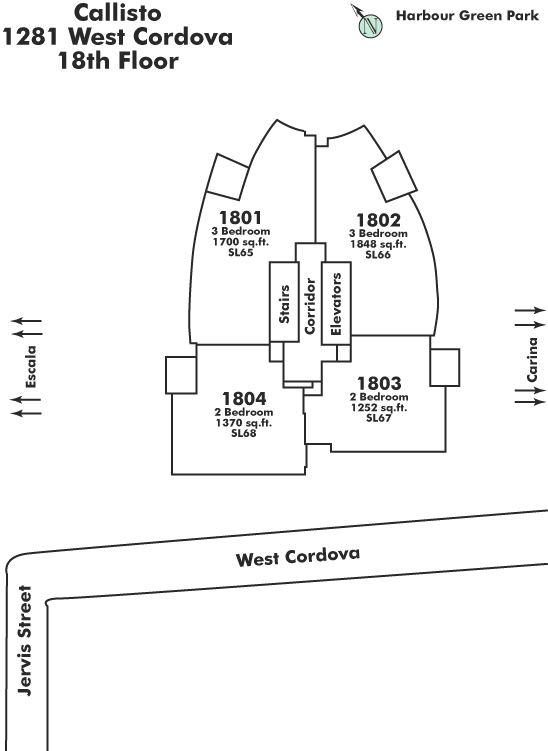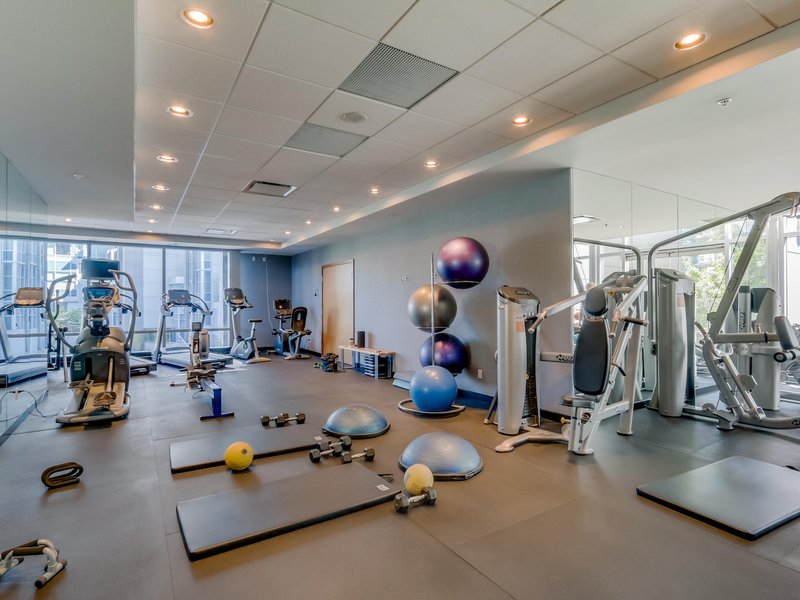1801 - 1281 Cordova Street, Vancouver, V6C 3R5
2 Bed, 2 Bath Condo FOR SALE in Coal Harbour MLS: R2829043
 We Sell Your Property in 30 days or we will sell it for FREE.
We Sell Your Property in 30 days or we will sell it for FREE.
Request An Evaluation ->
Details
Description
The iconic Callisto, on one of the most memorable half-miles of Coal Harbour WATERFRONT. UNOBSTRUCTED PANORAMIC VIEWS OF OCEAN AND MOUNTAINS. The sail shaped building design allows for walls of glass facing the views & the seldom available north-west '01 units. This 2 bd/2bth spacious executive residence is fitted w the highest quality materials, inc built in sound system, w lots of wall space for your art. Comes w hrdwd flrs, gas fireplace & air con. Watch the seaplanes from your lge covered balcony. 2 side by side pkng & locker. 5 Star amenities include: 24 hr concierge, indoor pool, gym, hot tub, steam room, media rm & party rm. Steps to seawall, Stanley Park, DT core, shopping, & fine dining. Call today to view!
Strata ByLaws
Commission Details
History
Amenities
Features
Site Influences
Property Information
| MLS® # | R2829043 |
| Property Type | Apartment |
| Dwelling Type | Apartment Unit |
| Home Style | Corner Unit |
| Kitchens | Login to View |
| Year Built | 2004 |
| Parking | Garage; Underground |
| Tax | $11,784 in 2023 |
| Strata No | BCS1073 |
| Postal Code | V6C 3R5 |
| Complex Name | Callisto |
| Strata Fees | $1,294 |
| Address | 1801 - 1281 Cordova Street |
| Subarea | Coal Harbour |
| City | Vancouver |
| Listed By | RE/MAX Crest Realty |
Floor Area (sq. ft.)
| Main Floor | 1,701 |
| Total | 1,701 |
Callisto Buildings Amenities
Location
Callisto Building Pets Restrictions
| Dogs Allowed: | Yes |
| Cats Allowed: | Yes |
Other Condos For Sale in 1281 Cordova Street, Vancouver
| Date | Address | Bed | Bath | Asking Price | Sqft | $/Sqft | DOM | Brokerage |
|---|---|---|---|---|---|---|---|---|
| 07/02/2024 | PH3501 1281 Cordova Street | 4 | 5 | $12,980,000 | 5354 | $2,424 | 3 | Rennie & Associates Realty Ltd. |
| 05/06/2024 | 2002 1281 Cordova Street | 3 | 2 | $4,498,000 | 1916 | $2,348 | 60 | Royal LePage Sussex |
| 04/30/2024 | 3402 1281 Cordova Street | 3 | 3 | $6,998,000 | 2723 | $2,570 | 66 | Macdonald Realty |
| 10/31/2023 | 1801 1281 Cordova Street | 2 | 2 | $3,998,000 | 1701 | $2,350 | 248 | RE/MAX Crest Realty |
| Avg: | $7,118,500 | 2924 | $2,423 | 248 |
Building Overview
BUILDING WEBSITE Callisto at 1281 W Cordova, Vancouver, BC, V6C 3R5, the corner of Jervis & Cordova, 126 suites, 35 levels, built 2004. This website contains: current building MLS listings & MLS sale info, building floor plans & strata plans, pictures of lobby & common area, developer, strata & concierge contact info, interactive 3D & Google location Maps link www.6717000.com/maps with downtown intersection virtual tours, downtown listing assignment lists of buildings under construction & aerial/satellite pictures of this building. For more info,
click the side bar of this page or use the search feature in the top right hand corner of any page.
Building map location;
Building #12-Map2, Coal Harbour, Bayshore Area & Part of Westend.
Building Information
| Building Name: | Callisto |
| Building Address: | 1281 Cordova Street, Vancouver, V6C 3R5 |
| Levels: | 35 |
| Suites: | 126 |
| Status: | Completed |
| Built: | 2005 |
| Title To Land: | Freehold Strata |
| Building Type: | Strata |
| Strata Plan: | BCS1073 |
| Subarea: | Coal Harbour |
| Area: | Vancouver West |
| Board Name: | Real Estate Board Of Greater Vancouver |
| Units in Development: | 126 |
| Units in Strata: | 126 |
| Subcategories: | Strata |
| Property Types: | Freehold Strata |
| Developer Name: | Delta Land Development Ltd |
Building Construction Info
| Year Built: | 2005 |
| Levels: | 35 |
| Construction: | Concrete |
| Rain Screen: | Full |
| Roof: | Other |
| Foundation: | Concrete Perimeter |
| Exterior Finish: | Mixed |
Maintenance Fee Includes
| Caretaker |
| Garbage Pickup |
| Gardening |
| Hot Water |
| Management |
| Recreation Facility |
Building Features
| Air Conditioning |
| Gaggenau Cooktop And Bosch Dishwasher In Kitchen |
| Heated Swimming Pool With Indoor/outdoor Feature |
| Complete Security System Built Into Every Home |
| Elegant Contemporary West Coast Design |
| Generous Outdoor Space |
| Gourmet Kitchens |
| Granite Counters |
| Floor To Ceiling Windows |
| Hardwood Floors |
| A Lot Of Homes Offer City, Mountain And Water Views |
| Swimming Pool |
| Outdoor Hot Tub |
| Steam Room |
| Exercise Room |
| Media Room |
| 24-hour Concierge |
| State-of-the-art Security |
| Live-in Building Manager |
| Bike Room |
| Media Roomexercise Centre |
| Meeting Room |
| Secure Underground Parking With Visitor Parking |
| Date | Address | Bed | Bath | Kitchen | Asking Price | $/Sqft | DOM | Levels | Built | Living Area | Lot Size |
|---|---|---|---|---|---|---|---|---|---|---|---|
| 11 hours ago | Ph2 1777 Bayshore Drive |
4 | 4 | 1 | $7,000,000 | Login to View | 0 | 1 | 1999 | 3,046 sqft | N/A |
| 9 hours ago | 2903 1189 Melville Street |
2 | 2 | 1 | $1,258,880 | Login to View | 2 | 1 | 2007 | 1,058 sqft | N/A |
| 1 day ago | 408 560 Cardero Street |
1 | 1 | 1 | $1,138,000 | Login to View | 2 | 1 | 1997 | 928 sqft | N/A |
| 1 day ago | 502 1409 W Pender Street |
2 | 3 | 1 | $2,859,988 | Login to View | 2 | 1 | 2011 | 2,013 sqft | N/A |
| 2 days ago | 207 1166 Melville Street |
3 | 2 | 1 | $1,369,000 | Login to View | 2 | 2 | 1997 | 1,343 sqft | N/A |
| 2 days ago | 4202 1189 Melville Street |
2 | 2 | 1 | $1,599,000 | Login to View | 3 | 1 | 2007 | 882 sqft | N/A |
| 3 days ago | 3402 1239 W Georgia Street |
4 | 4 | 1 | $3,600,000 | Login to View | 3 | 1 | 1999 | 2,412 sqft | N/A |
| 3 days ago | Ph3501 1281 W Cordova Street |
4 | 5 | 1 | $12,980,000 | Login to View | 3 | 1 | 2004 | 5,354 sqft | N/A |
| 3 days ago | 1512 1333 W Georgia Street |
0 | 1 | 1 | $499,000 | Login to View | 3 | 1 | 2006 | 422 sqft | N/A |
| 3 days ago | 801 1239 W Georgia Street |
1 | 1 | 1 | $599,000 | Login to View | 7 | 1 | 1999 | 612 sqft | N/A |
Frequently Asked Questions About 1801 - 1281 Cordova Street
Disclaimer: Listing data is based in whole or in part on data generated by the Real Estate Board of Greater Vancouver and Fraser Valley Real Estate Board which assumes no responsibility for its accuracy. - The advertising on this website is provided on behalf of the BC Condos & Homes Team - Re/Max Crest Realty, 300 - 1195 W Broadway, Vancouver, BC






































































































