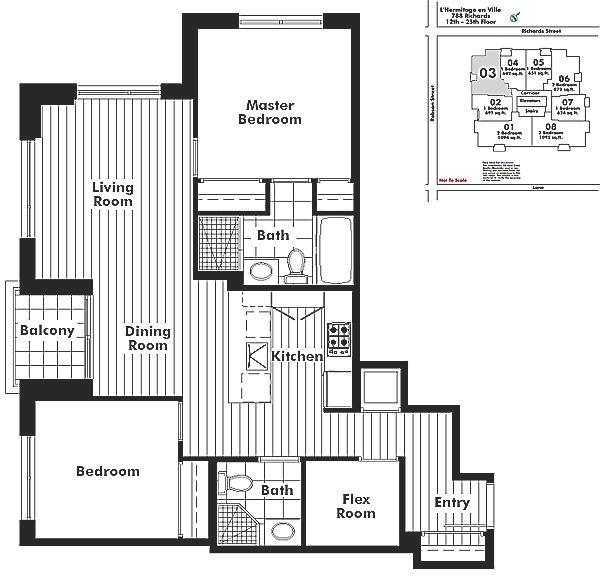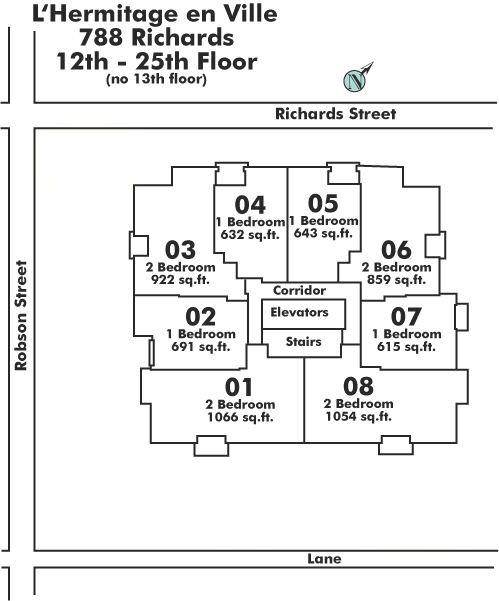1603 - 788 Richards Street, Vancouver, V6B 0C7
2 Bed, 2 Bath Condo FOR SALE in Downtown VW MLS: R2847466
 We Sell Your Property in 30 days or we will sell it for FREE.
We Sell Your Property in 30 days or we will sell it for FREE.
Request An Evaluation ->
Details
Description
L'hermitage by Millennium Developments, nestled between Downtown's popular Robson and Georgia Streets, is a coveted boutique address. This corner 2-bed + den unit offers city living with a view of a lush podium-level garden. The kitchen boasts high-end Subzero appliances. Recent renovations include new oak laminate flooring, fresh paint, new security system, remote-controlled blackout roller blinds, and ambient lighting. A must-see, this home is an excellent investment opportunity, located within walking distance of Amazon's new 1.1 million square foot office building The Post, and the future Vancouver Art Gallery. Experience urban luxury at L'hermitage. Call now.
Strata ByLaws
Commission Details
History
Amenities
Features
Site Influences
Property Information
| MLS® # | R2847466 |
| Property Type | Apartment |
| Dwelling Type | Apartment Unit |
| Home Style | Corner Unit |
| Kitchens | Login to View |
| Year Built | 2008 |
| Parking | Garage; Underground |
| Tax | $2,881 in 2023 |
| Strata No | BCS2835 |
| Postal Code | V6B 0C7 |
| Complex Name | L'hermitage |
| Strata Fees | $842 |
| Address | 1603 - 788 Richards Street |
| Subarea | Downtown VW |
| City | Vancouver |
| Listed By | Dexter Realty |
Floor Area (sq. ft.)
| Main Floor | 934 |
| Total | 934 |
L'hermitage Buildings Amenities
Location
L'hermitage Building Pets Restrictions
| Pets Allowed: | 1 |
| Dogs Allowed: | Yes |
| Cats Allowed: | Yes |
Other Condos For Sale in 788 Richards Street, Vancouver
| Date | Address | Bed | Bath | Asking Price | Sqft | $/Sqft | DOM | Brokerage |
|---|---|---|---|---|---|---|---|---|
| 06/16/2024 | 2703 788 Richards Street | 3 | 2 | $1,450,000 | 1374 | $1,055 | 20 | Royal LePage Sussex |
| 06/11/2024 | 911 788 Richards Street | 2 | 2 | $974,888 | 800 | $1,219 | 25 | Oakwyn Realty Ltd. |
| 06/06/2024 | 810 788 Richards Street | 2 | 2 | $939,000 | 800 | $1,174 | 30 | RE/MAX Select Properties |
| 02/06/2024 | 1603 788 Richards Street | 2 | 2 | $1,099,000 | 934 | $1,177 | 151 | Dexter Realty |
| Avg: | $1,115,722 | 977 | $1,156 | 151 |
Building Overview
BUILDING WEBSITE L'Hermitage at 788 Richards Street, Vancouver, BC, V6B 3A4, Corner of Robson & Richards, 204 suites, 32 levels. Facilities on 5th floor incl steam room, Fitness studio & Lounge. The Pool and Jacuzzi are for Hotel Guests – If a resident wants to use the pool, an additional charge of $75/mo per person applies. 6th Floor has a Library. This website contains: current building MLS listings & MLS sale info, building floor plans & strata plans, pictures of lobby & common area, developer, strata & concierge contact info, interactive 3D & Google location Maps linkwww.6717000.com/maps with downtown intersection virtual tours, downtown listing assignment lists of buildings under construction & aerial/satellite pictures of this building. For more info, click the side bar of this page or use the search feature in the top right hand corner of any page. Building map location; Building #147-Map1, Concord Pacific, Downtown & Yaletown Area.
Building Information
| Building Name: | L'hermitage |
| Building Address: | 788 Richards Street, Vancouver, V6B 0C7 |
| Levels: | 31 |
| Suites: | 204 |
| Status: | Completed |
| Built: | 2008 |
| Title To Land: | Freehold Strata |
| Building Type: | Strata Hotels |
| Strata Plan: | BCS2835 |
| Subarea: | Downtown Vw |
| Area: | Vancouver West |
| Board Name: | Real Estate Board Of Greater Vancouver |
| Units in Development: | 204 |
| Units in Strata: | 204 |
| Subcategories: | Strata Hotels |
| Property Types: | Freehold Strata |
Building Construction Info
| Year Built: | 2008 |
| Levels: | 31 |
| Construction: | Concrete |
| Rain Screen: | Full |
| Roof: | Other |
| Foundation: | Concrete Block |
| Exterior Finish: | Concrete |
Maintenance Fee Includes
| Caretaker |
| Garbage Pickup |
| Gardening |
| Gas |
| Hot Water |
| Management |
| Recreation Facility |
Building Features
| Fully Equipped Exercise Room |
| Gym Available 24 Hours To Hotel Guests & Owners On Floor #5 |
| Whirlpool Spa |
| Pool & Hot Tub On Level 5 |
| Changing Facilities |
| Club Lounge |
| Library |
| Fireside Seating Area |
| Board Room |
| Concierge Is Available 24 Hours Per Day - 778-327-4102 |
| Security Monitoring By Closed-circuit Cameras In Lobby And Parking Levels |
| Robson Street Shopping An Elevator Ride Away |
| Landscaped Roof Gardens |
| Security Card Access |
| Enterphone System |
| Eggersmann Kitchen Cabinetry From Germany |
| Air-conditioning And Heating Using A Water-cooled Heat Pump System |
| Overheight Ceilings |
| Wide Plank Hardwood Floors In The Kitchen, Living, Dining And Entry |
| Loop Carpeting In Bedrooms, Storage Rooms And Dens |
| Eggersmann Cabinetry With Horizontal Stainless Steel Pulls And Contemporary Multiple Glass Shelves |
| Polished Stone Countertops |
| Stainless Steel Backsplash Behind The Cooktop |
| Stylish Single Bowl Stainless Sink |
| Recessed Pot Lighting |
| In-sink Waste Desposal |
| State-of-the-art Stainless Steel Appliance Package |
| Sub-zero Refrigerator/freezer |
| Natural Gas Cooktop |
| Bosch Oven |
| 'low-prfile' Hood Fan |
| Dishwasher |
| Build-in Microwave |
| Wall-mounted Lavatory Faucets |
| Limestone/white Marble Vanity Countertop And Backsplash And Tub Ledge |
| Frameless Glass Enclosed Shower With Ceiling Mounted Rainhead Shower |
| Pressure-balanced Shower Valve And Hand Shower |
| Luxury Soaker Tub |
| One-piece Toilet |
| Undermount Mirror Finish Basin |
| Polished Chrome Bath Accessories |
| Frameless Mirror With Beveled Edges |
| Date | Address | Bed | Bath | Kitchen | Asking Price | $/Sqft | DOM | Levels | Built | Living Area | Lot Size |
|---|---|---|---|---|---|---|---|---|---|---|---|
| 02/06/2024 | This Property | 2 | 2 | 1 | $1,099,000 | Login to View | 151 | 1 | 2008 | 934 sqft | N/A |
| 06/20/2024 | 508 555 Abbott Street |
2 | 2 | 1 | $1,099,000 | Login to View | 16 | 1 | 1995 | 1,068 sqft | N/A |
| 06/04/2024 | 204 538 Smithe Street |
2 | 2 | 1 | $1,088,000 | Login to View | 32 | 2 | 2008 | 975 sqft | N/A |
| 05/06/2024 | 1051 38 Smithe Street |
2 | 2 | 1 | $1,099,000 | Login to View | 61 | 1 | 2016 | 787 sqft | N/A |
| 03/21/2024 | 1502 183 Keefer Place |
2 | 2 | 1 | $1,080,000 | Login to View | 107 | 1 | 1995 | 966 sqft | N/A |
| 05/14/2024 | 3608 1283 Howe Street |
2 | 2 | 1 | $1,098,000 | Login to View | 53 | 1 | 2019 | 785 sqft | N/A |
| 04/08/2024 | 2006 188 Keefer Place |
2 | 2 | 1 | $1,080,000 | Login to View | 89 | 1 | 2009 | 940 sqft | N/A |
| 05/28/2024 | 1208 111 W Georgia Street |
2 | 2 | 1 | $1,079,900 | Login to View | 39 | 1 | 2007 | 910 sqft | N/A |
| 06/06/2024 | 2703 689 Abbott Street |
2 | 2 | 1 | $1,090,000 | Login to View | 30 | 1 | 2009 | 962 sqft | N/A |
| 06/08/2024 | 2102 689 Abbott Street |
2 | 2 | 1 | $1,088,890 | Login to View | 28 | 1 | 2009 | 938 sqft | N/A |
| Date | Address | Bed | Bath | Kitchen | Asking Price | $/Sqft | DOM | Levels | Built | Living Area | Lot Size |
|---|---|---|---|---|---|---|---|---|---|---|---|
| 8 hours ago | 301 933 Hornby Street |
0 | 1 | 1 | $499,999 | Login to View | 1 | 1 | 2003 | 468 sqft | N/A |
| 10 hours ago | 555 Helmcken Street |
1 | 2 | 1 | $1,099,900 | Login to View | 1 | 2 | 2006 | 854 sqft | N/A |
| 10 hours ago | 2704 833 Seymour Street |
1 | 1 | 1 | $748,800 | Login to View | 1 | 1 | 2011 | 682 sqft | N/A |
| 10 hours ago | 806 821 Cambie Street |
1 | 1 | 1 | $735,000 | Login to View | 2 | 1 | 2008 | 655 sqft | N/A |
| 11 hours ago | 2002 833 Homer Street |
2 | 2 | 1 | $1,064,000 | Login to View | 2 | 1 | 2010 | 867 sqft | N/A |
| 1 day ago | 303 1238 Burrard Street |
1 | 1 | 1 | $599,900 | Login to View | 2 | 1 | 2003 | 551 sqft | N/A |
| 1 day ago | 1406 888 Homer Street |
1 | 1 | 1 | $769,000 | Login to View | 2 | 1 | 2011 | 685 sqft | N/A |
| 1 day ago | 1003 550 Taylor Street |
0 | 1 | 1 | $525,000 | Login to View | 2 | 1 | 2005 | 554 sqft | N/A |
| 1 day ago | 2607 1289 Hornby Street |
1 | 1 | 1 | $839,999 | Login to View | 2 | 1 | 2022 | 568 sqft | N/A |
| 1 day ago | 807 550 Taylor Street |
2 | 2 | 1 | $845,000 | Login to View | 2 | 1 | 2005 | 884 sqft | N/A |
Frequently Asked Questions About 1603 - 788 Richards Street
Disclaimer: Listing data is based in whole or in part on data generated by the Real Estate Board of Greater Vancouver and Fraser Valley Real Estate Board which assumes no responsibility for its accuracy. - The advertising on this website is provided on behalf of the BC Condos & Homes Team - Re/Max Crest Realty, 300 - 1195 W Broadway, Vancouver, BC

















































































