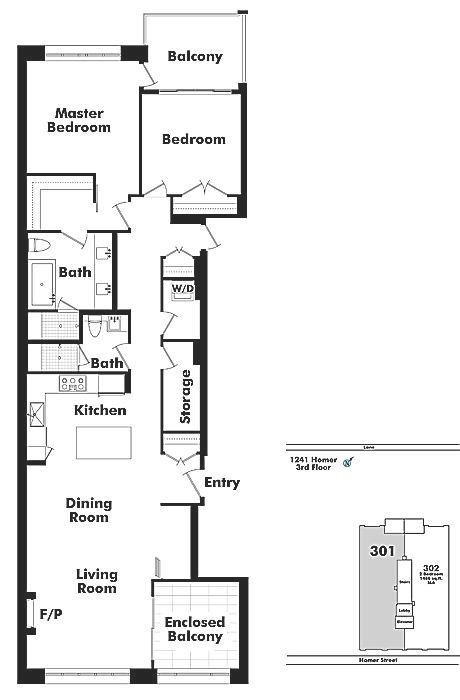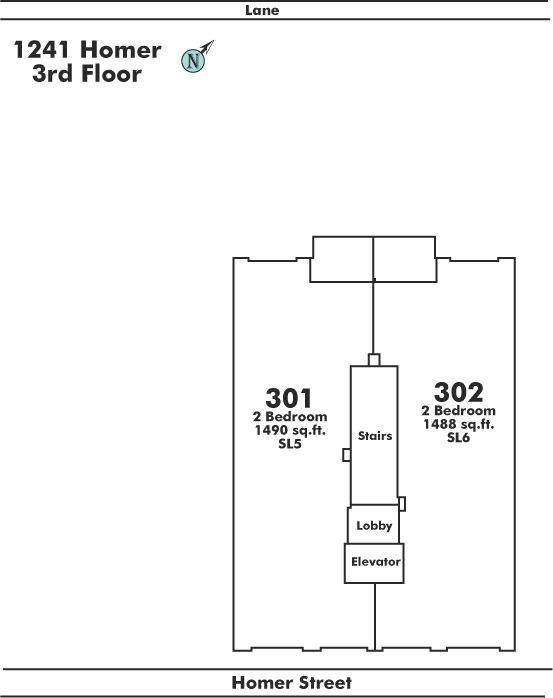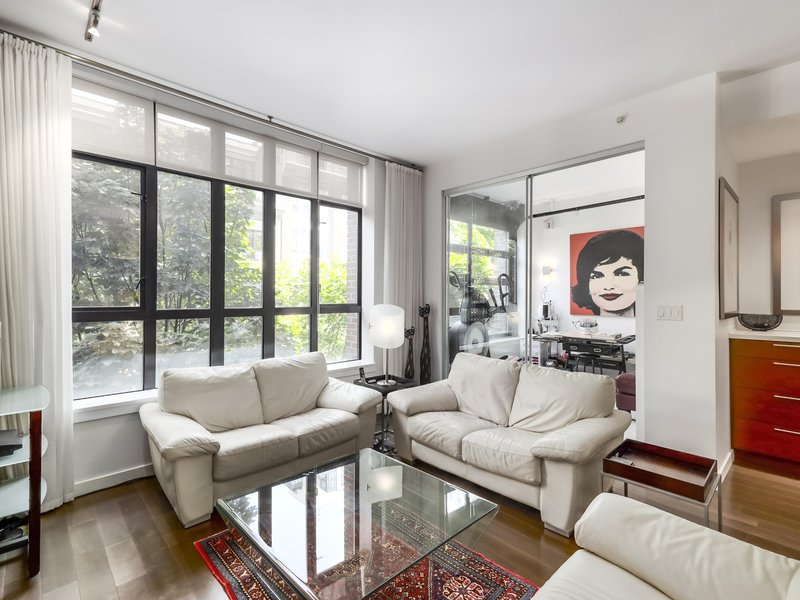301 - 1241 Homer Street, Vancouver, V6B 2Y9
2 Bed, 2 Bath Condo FOR SALE in Yaletown MLS: R2854156
 We Sell Your Property in 30 days or we will sell it for FREE.
We Sell Your Property in 30 days or we will sell it for FREE.
Request An Evaluation ->
Details
Description
This gorgeous 2 bed + 2 bath loft-style residence is just one of 12 exceptional homes located in 1241 Homer, a boutique building in the heart of Yaletown developed by Townline Homes. An impressive space of nearly 1500 sqft features high ceilings, exposed brick accent wall & a 'garage door’ style window in the office/den. The master bedroom boasts a walk-in-closet, 5-piece ensuite bath with high-end fixtures, steam shower, soaker tub and heated floors. A superb chef’s kitchen is equipped with contemporary wood cabinets, quartz counters and an impressive appliance package including Miele & SubZero. Add central air conditioning, hardwood flooring, wool carpets, an XL storage locker, parking - all in a sought after location and this home is sure to please.
Strata ByLaws
Commission Details
History
Amenities
Features
Site Influences
Property Information
| MLS® # | R2854156 |
| Property Type | Apartment |
| Dwelling Type | Apartment Unit |
| Home Style | 1 Storey,Corner Unit |
| Kitchens | Login to View |
| Year Built | 2009 |
| Parking | Garage; Underground |
| Tax | $4,977 in 2023 |
| Strata No | BCS3228 |
| Postal Code | V6B 2Y9 |
| Complex Name | 1241 Homer |
| Strata Fees | $1,720 |
| Address | 301 - 1241 Homer Street |
| Subarea | Yaletown |
| City | Vancouver |
| Listed By | Engel & Volkers Vancouver |
Floor Area (sq. ft.)
| Main Floor | 1,489 |
| Total | 1,489 |
1241 Homer Buildings Amenities
Location
1241 Homer Building Pets Restrictions
| Pets Allowed: | 2 |
| Dogs Allowed: | Yes |
| Cats Allowed: | Yes |
Other Condos For Sale in 1241 Homer Street, Vancouver
| Date | Address | Bed | Bath | Asking Price | Sqft | $/Sqft | DOM | Brokerage |
|---|---|---|---|---|---|---|---|---|
| 06/17/2024 | 601 1241 Homer Street | 2 | 2 | $2,850,000 | 1363 | $2,091 | 16 | Prompton Real Estate Services Inc. |
| 02/28/2024 | 301 1241 Homer Street | 2 | 2 | $1,699,000 | 1489 | $1,141 | 126 | Engel & Volkers Vancouver |
| Avg: | $2,274,500 | 1426 | $1,616 | 126 |
Building Overview
BUILDING WEBSITE 1241 Homer Street Vancouver, BC,V6B 2Y9,Yaletown Neighborhood. This website contains: current building MLS listings & MLS sale info, building floor plans & strata plans, pictures of lobby & common area, developer, strata & concierge contact info, interactive 3D & Google location Maps link www.6717000.com/maps with downtown intersection virtual tours, downtown listing assignment lists of buildings under construction & aerial/satellite pictures of this building. For more info, click the side bar of this page or use the search feature in the top right hand corner of any page. Building map location; Building #152-Map1, Concord Pacific, Downtown & Yaletown Area. Metroliving is 6 buildings around Vancouver: 1180 Homer, 1168 Richards, 531 Beatty, 1241 Homer, 540 Beatty & 999 Seymour.
Building Information
| Building Name: | 1241 Homer |
| Building Address: | 1241 Homer Street, Vancouver, V6B 2Y9 |
| Levels: | 6 |
| Suites: | 12 |
| Status: | Completed |
| Built: | 2009 |
| Title To Land: | Freehold Strata |
| Building Type: | Strata Lofts |
| Strata Plan: | BCS3228 |
| Subarea: | Downtown Vw |
| Area: | Vancouver West |
| Board Name: | Real Estate Board Of Greater Vancouver |
| Management: | Associa |
| Management Phone: | 604-591-6060 |
| Units in Development: | 12 |
| Units in Strata: | 12 |
| Subcategories: | Strata Lofts |
| Property Types: | Freehold Strata |
| Developer Name: | Townline |
Building Construction Info
| Year Built: | 2009 |
| Levels: | 6 |
| Construction: | Concrete Frame |
| Rain Screen: | Full |
| Roof: | Other |
| Foundation: | Concrete Perimeter |
| Exterior Finish: | Brick |
Maintenance Fee Includes
| Garbage Pickup |
| Gardening |
| Gas |
| Hot Water |
| Management |
Building Features
| Central Air Conditioning |
| Elevator |
| In-suite Laundry |
| Storage |
| Fireplaces |
| Quartzite Ceasarstone Countertops |
| engineered Birch Hardwood Floor |
| Wood Veneer Cabinets |
| Garden |
| Date | Address | Bed | Bath | Kitchen | Asking Price | $/Sqft | DOM | Levels | Built | Living Area | Lot Size |
|---|---|---|---|---|---|---|---|---|---|---|---|
| 02/28/2024 | This Property | 2 | 2 | 1 | $1,699,000 | Login to View | 126 | 1 | 2009 | 1,489 sqft | N/A |
| 04/15/2024 | 1805 1000 Beach Avenue |
2 | 2 | 1 | $1,695,000 | Login to View | 79 | 1 | 1992 | 1,330 sqft | N/A |
| 06/04/2024 | 906 1288 Marinaside Crescent |
2 | 2 | 1 | $1,688,000 | Login to View | 29 | 1 | 1997 | 1,077 sqft | N/A |
| 04/15/2024 | 603 1201 Marinaside Crescent |
2 | 2 | 1 | $1,680,000 | Login to View | 79 | 1 | 1996 | 1,244 sqft | N/A |
| 12/05/2023 | 2001 1228 Marinaside Crescent |
2 | 2 | 1 | $1,680,000 | Login to View | 211 | 1 | 1998 | 1,175 sqft | N/A |
| 05/15/2024 | 505 8 Smithe Mews |
2 | 2 | 1 | $1,680,000 | Login to View | 49 | 1 | 2009 | 1,232 sqft | N/A |
| 04/08/2024 | 2721 89 Nelson Street |
2 | 2 | 0 | $1,699,900 | Login to View | 86 | 1 | 2019 | 868 sqft | N/A |
| Date | Address | Bed | Bath | Kitchen | Asking Price | $/Sqft | DOM | Levels | Built | Living Area | Lot Size |
|---|---|---|---|---|---|---|---|---|---|---|---|
| 1 hour ago | 702 1280 Richards Street |
1 | 2 | 1 | $1,648,000 | Login to View | 1 | 1 | 2008 | 1,373 sqft | N/A |
| 1 hour ago | 3606 1009 Expo Boulevard |
2 | 2 | 1 | $1,099,900 | Login to View | 1 | 1 | 1997 | 974 sqft | N/A |
| 17 hours ago | 2102 33 Smithe Street |
2 | 2 | 1 | $1,398,000 | Login to View | 1 | 1 | 2008 | 1,077 sqft | N/A |
| 17 hours ago | 1502 1111 Marinaside Crescent |
3 | 3 | 1 | $4,499,000 | Login to View | 1 | 1 | 1999 | 1,992 sqft | N/A |
| 18 hours ago | 410 Beach Crescent |
2 | 3 | 1 | $2,998,000 | Login to View | 1 | 2 | 2005 | 1,582 sqft | N/A |
| 20 hours ago | 2502 583 Beach Crescent |
2 | 2 | 1 | $1,350,000 | Login to View | 1 | 1 | 2005 | 1,159 sqft | N/A |
| 20 hours ago | 2005 1010 Richards Street |
1 | 1 | 1 | $599,900 | Login to View | 1 | 1 | 2003 | 537 sqft | N/A |
| 21 hours ago | 2101 1033 Marinaside Crescent |
1 | 1 | 1 | $1,079,000 | Login to View | 1 | 1 | 2002 | 791 sqft | N/A |
| 21 hours ago | 2208 1438 Richards Street |
1 | 1 | 1 | $898,000 | Login to View | 1 | 1 | 2004 | 724 sqft | N/A |
| 21 hours ago | 403 1072 Hamilton Street |
1 | 1 | 1 | $569,000 | Login to View | 1 | 1 | 2000 | 560 sqft | N/A |
Frequently Asked Questions About 301 - 1241 Homer Street
Disclaimer: Listing data is based in whole or in part on data generated by the Real Estate Board of Greater Vancouver and Fraser Valley Real Estate Board which assumes no responsibility for its accuracy. - The advertising on this website is provided on behalf of the BC Condos & Homes Team - Re/Max Crest Realty, 300 - 1195 W Broadway, Vancouver, BC



























































































