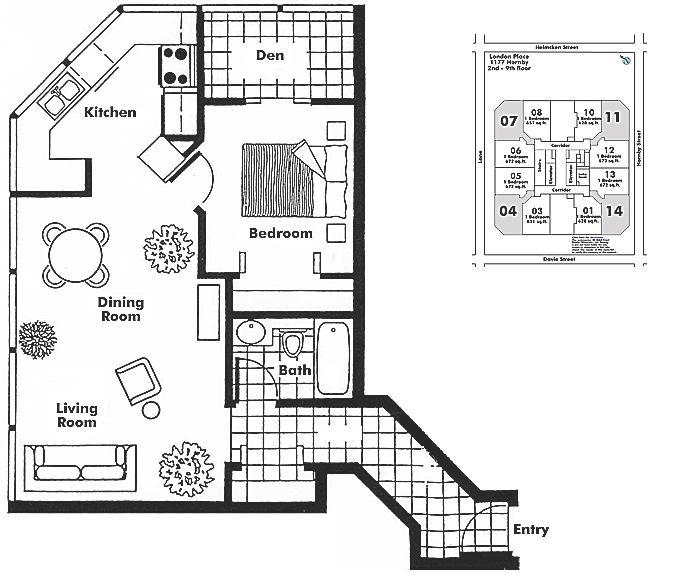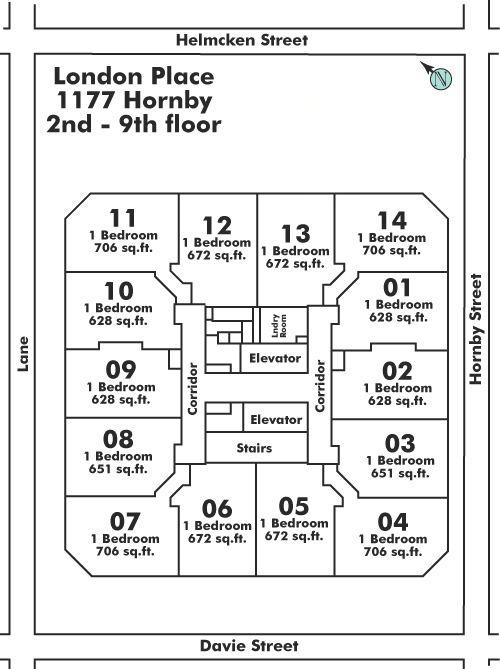814 - 1177 Hornby Street, Vancouver, V6Z 2E9
1 Bed, 1 Bath Condo FOR SALE in Downtown VW MLS: R2869569
 We Sell Your Property in 30 days or we will sell it for FREE.
We Sell Your Property in 30 days or we will sell it for FREE.
Request An Evaluation ->
Details
Description
Explore the heart of downtown living in this fully renovated suite! Newer stainless steel appliances, sleek Silistone countertops, and vinyl plank flooring await you. Enjoy the abundance of natural light through windows adorned with updated roller blinds. The updated bathroom, built-in closet organizers, and neutral paint add to the allure. Conveniently, a storage unit is just outside the suite. Centrally located, 24-hour bakery, coffee shops, restaurants, grocery stores, and transit options at your doorstep,Canada line short walk away. Embrace city living with proximity to the seawall and bike lanes on Hornby. Your urban oasis awaits – connect with your trusted realtor for a private showing!
Strata ByLaws
Commission Details
History
Amenities
Features
Site Influences
Property Information
| MLS® # | R2869569 |
| Property Type | Apartment |
| Dwelling Type | Apartment Unit |
| Home Style | 1 Storey |
| Year Built | 1994 |
| Parking | Garage; Underground |
| Tax | $1,746 in 2023 |
| Strata No | LMS1757 |
| Postal Code | V6Z 2E9 |
| Complex Name | London Place |
| Strata Fees | $440 |
| Address | 814 - 1177 Hornby Street |
| Subarea | Downtown VW |
| City | Vancouver |
| Listed By | RE/MAX Select Realty |
Floor Area (sq. ft.)
| Main Floor | 725 |
| Total | 725 |
London Place Buildings Amenities
Location
London Place Building Pets Restrictions
| Pets Allowed: | 2 |
| Dogs Allowed: | Yes |
| Cats Allowed: | Yes |
Other Condos For Sale in 1177 Hornby Street, Vancouver
| Date | Address | Bed | Bath | Asking Price | Sqft | $/Sqft | DOM | Brokerage |
|---|---|---|---|---|---|---|---|---|
| 07/02/2024 | 405 1177 Hornby Street | 1 | 1 | $610,000 | 671 | $909 | 4 | RE/MAX Crest Realty |
| 07/02/2024 | 208 1177 Hornby Street | 1 | 1 | $588,000 | 662 | $888 | 4 | Grand Central Realty |
| 04/24/2024 | 611 1177 Hornby Street | 1 | 1 | $599,000 | 706 | $848 | 73 | Royal LePage Westside |
| 04/11/2024 | 814 1177 Hornby Street | 1 | 1 | $699,500 | 725 | $965 | 86 | RE/MAX Select Realty |
| Avg: | $624,125 | 691 | $903 | 86 |
Building Overview
BUILDING WEBSITE London Place at 1177 Hornby Street, Vancouver, BC, V6E 2E9, Corner of Burrard & Davie, 143 suites, 12 levels, built 1995. This website contains: current building MLS listings & MLS sale info, building floor plans & strata plans, pictures of lobby & common area, developer, strata & concierge contact info, interactive 3D & Google location Maps link www.6717000.com/maps with downtown intersection virtual tours, downtown listing assignment lists of buildings under construction & aerial/satellite pictures of this building. For more info, click the side bar of this page or use the search feature in the top right hand corner of any page. Building map location; Building #158-Map1, Concord Pacific, Downtown & Yaletown Area.
Building Information
| Building Name: | London Place |
| Building Address: | 1177 Hornby Street, Vancouver, V6Z 2E9 |
| Levels: | 14 |
| Suites: | 143 |
| Status: | Completed |
| Built: | 1995 |
| Title To Land: | Freehold Strata |
| Building Type: | Strata Condos |
| Strata Plan: | LMS1757 |
| Subarea: | Downtown Vw |
| Area: | Vancouver West |
| Board Name: | Real Estate Board Of Greater Vancouver |
| Units in Development: | 143 |
| Units in Strata: | 143 |
| Subcategories: | Strata Condos |
| Property Types: | Freehold Strata |
Building Construction Info
| Year Built: | 1995 |
| Levels: | 14 |
| Construction: | Concrete |
| Rain Screen: | No |
| Roof: | Other |
| Foundation: | Concrete Perimeter |
| Exterior Finish: | Brick |
Maintenance Fee Includes
| Caretaker |
| Garbage Pickup |
| Gardening |
| Heat |
| Hot Water |
| Management |
| Recreation Facility |
Building Features
| Bike Room |
| Exercise Centre |
| Recreation Centre |
| Sauna |
| Hot Tub |
| Shared Laundry (free And On Every Floor) |
| Secure Underground Parking |
| Shared Roof Top Deck |
| Social Room With Surround-sound Theatre, A Library And A Billiard Table? |
| Elevators |
| Open Floor Plan |
| High Ceilings |
| Fireplaces |
| Storage Lockers |
| Laminate Floors |
| Date | Address | Bed | Bath | Kitchen | Asking Price | $/Sqft | DOM | Levels | Built | Living Area | Lot Size |
|---|---|---|---|---|---|---|---|---|---|---|---|
| 04/11/2024 | This Property | 1 | 1 | 0 | $699,500 | Login to View | 86 | 1 | 1994 | 725 sqft | N/A |
| 02/13/2024 | 309 567 Hornby Street |
1 | 1 | 0 | $699,000 | Login to View | 144 | 1 | 1999 | 429 sqft | N/A |
| 07/02/2024 | 907 58 Keefer Place |
1 | 1 | 1 | $718,000 | Login to View | 4 | 1 | 2007 | 638 sqft | N/A |
| 04/10/2024 | 916 610 Granville Street |
1 | 1 | 1 | $679,900 | Login to View | 87 | 1 | 2006 | 668 sqft | N/A |
| 04/23/2024 | 810 161 W Georgia Street |
1 | 1 | 1 | $723,000 | Login to View | 74 | 1 | 2012 | 694 sqft | N/A |
| 05/22/2024 | 1003 822 Seymour Street |
1 | 1 | 1 | $679,900 | Login to View | 45 | 1 | 2004 | 579 sqft | N/A |
| 07/02/2024 | 207 36 Water Street |
1 | 1 | 1 | $693,888 | Login to View | 4 | 1 | 2008 | 662 sqft | N/A |
| 05/28/2024 | 1809 1283 Howe Street |
1 | 1 | 1 | $679,900 | Login to View | 39 | 1 | 2019 | 491 sqft | N/A |
| 04/22/2024 | 1902 777 Richards Street |
1 | 1 | 1 | $685,000 | Login to View | 75 | 1 | 2016 | 492 sqft | N/A |
| 06/17/2024 | 1108 999 Seymour Street |
1 | 1 | 1 | $699,000 | Login to View | 19 | 1 | 2014 | 630 sqft | N/A |
| 01/03/2024 | 709 1133 Hornby Street |
1 | 1 | 1 | $688,000 | Login to View | 185 | 1 | 2017 | 610 sqft | N/A |
| Date | Address | Bed | Bath | Kitchen | Asking Price | $/Sqft | DOM | Levels | Built | Living Area | Lot Size |
|---|---|---|---|---|---|---|---|---|---|---|---|
| 8 hours ago | 301 933 Hornby Street |
0 | 1 | 1 | $499,999 | Login to View | 1 | 1 | 2003 | 468 sqft | N/A |
| 9 hours ago | 555 Helmcken Street |
1 | 2 | 1 | $1,099,900 | Login to View | 1 | 2 | 2006 | 854 sqft | N/A |
| 10 hours ago | 2704 833 Seymour Street |
1 | 1 | 1 | $748,800 | Login to View | 1 | 1 | 2011 | 682 sqft | N/A |
| 10 hours ago | 806 821 Cambie Street |
1 | 1 | 1 | $735,000 | Login to View | 2 | 1 | 2008 | 655 sqft | N/A |
| 11 hours ago | 2002 833 Homer Street |
2 | 2 | 1 | $1,064,000 | Login to View | 2 | 1 | 2010 | 867 sqft | N/A |
| 1 day ago | 303 1238 Burrard Street |
1 | 1 | 1 | $599,900 | Login to View | 2 | 1 | 2003 | 551 sqft | N/A |
| 1 day ago | 1406 888 Homer Street |
1 | 1 | 1 | $769,000 | Login to View | 2 | 1 | 2011 | 685 sqft | N/A |
| 1 day ago | 1003 550 Taylor Street |
0 | 1 | 1 | $525,000 | Login to View | 2 | 1 | 2005 | 554 sqft | N/A |
| 1 day ago | 2607 1289 Hornby Street |
1 | 1 | 1 | $839,999 | Login to View | 2 | 1 | 2022 | 568 sqft | N/A |
| 1 day ago | 807 550 Taylor Street |
2 | 2 | 1 | $845,000 | Login to View | 2 | 1 | 2005 | 884 sqft | N/A |
Frequently Asked Questions About 814 - 1177 Hornby Street
Disclaimer: Listing data is based in whole or in part on data generated by the Real Estate Board of Greater Vancouver and Fraser Valley Real Estate Board which assumes no responsibility for its accuracy. - The advertising on this website is provided on behalf of the BC Condos & Homes Team - Re/Max Crest Realty, 300 - 1195 W Broadway, Vancouver, BC











































































































