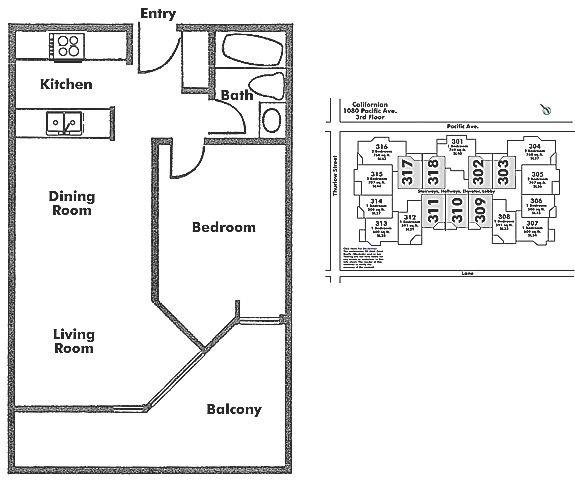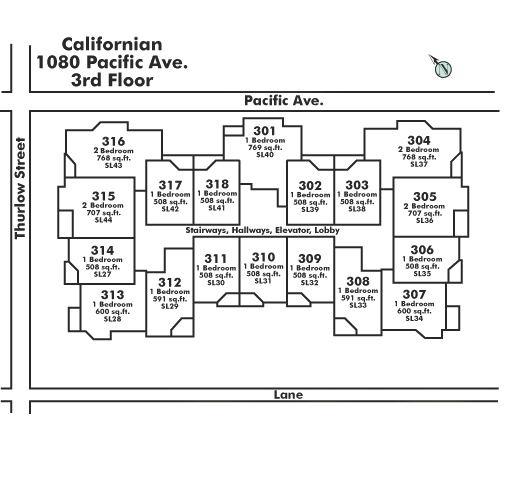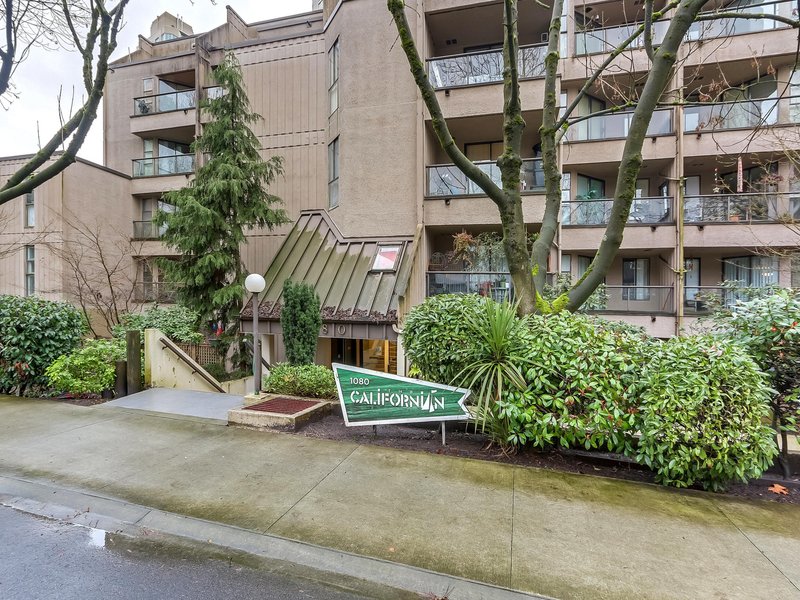302 - 1080 Pacific Street, Vancouver, V6E 4C2
1 Bed, 1 Bath Condo FOR SALE in West End VW MLS: R2871964
 We Sell Your Property in 30 days or we will sell it for FREE.
We Sell Your Property in 30 days or we will sell it for FREE.
Request An Evaluation ->
Details
Description
PRICED BELOW ASSESSMENT! Welcome to The Californian! A charming Northeast condo bursting with modern upgrades, including sleek laminate floors, fresh paint, new baseboards, & smooth ceilings. Step out onto your cozy balcony & breathe in the vibrant city vibes. Enjoy the convenience of 1 underground parking space with a bike rack & large storage locker. Steps from the Seawall, Sunset Beach, Granville Island ferry, parks, restaurants, & lively entertainment. A well managed building, a healthy contingency fund, a 2018 depreciation report, a new roof, and NEW laundry machines included in your strata fee, this home is perfect for first-time buyers or savvy investors. Rentals and pets are allowed with some restrictions, making it versatile for various lifestyles. Book your showing today!
Strata ByLaws
Commission Details
History
Amenities
Features
Site Influences
Property Information
| MLS® # | R2871964 |
| Property Type | Apartment |
| Dwelling Type | Apartment Unit |
| Home Style | Inside Unit |
| Kitchens | Login to View |
| Year Built | 1981 |
| Parking | Garage Underbuilding |
| Tax | $1,438 in 2023 |
| Strata No | VAS978 |
| Postal Code | V6E 4C2 |
| Complex Name | The Californian |
| Strata Fees | $354 |
| Address | 302 - 1080 Pacific Street |
| Subarea | West End VW |
| City | Vancouver |
| Listed By | Oakwyn Realty Ltd. |
Floor Area (sq. ft.)
| Main Floor | 527 |
| Total | 527 |
The Californian Buildings Amenities
Location
The Californian Building Pets Restrictions
| Pets Allowed: | 1 |
| Dogs Allowed: | No |
| Cats Allowed: | Yes |
Other Condos For Sale in 1080 Pacific Street, Vancouver
| Date | Address | Bed | Bath | Asking Price | Sqft | $/Sqft | DOM | Brokerage |
|---|---|---|---|---|---|---|---|---|
| 06/25/2024 | 605 1080 Pacific Street | 1 | 1 | $548,000 | 520 | $1,054 | 8 | RE/MAX Select Realty |
| 06/17/2024 | 607 1080 Pacific Street | 1 | 1 | $579,900 | 640 | $906 | 16 | RE/MAX Select Properties |
| 05/22/2024 | 214 1080 Pacific Street | 2 | 1 | $629,999 | 707 | $891 | 42 | RE/MAX Sabre Realty Group |
| 04/16/2024 | 302 1080 Pacific Street | 1 | 1 | $519,999 | 527 | $987 | 78 | Oakwyn Realty Ltd. |
| Avg: | $569,474 | 599 | $959 | 78 |
Building Overview
BUILDING WEBSITE Californian at 1080 Pacific Street, Vancouver, BC, V6E 4C2, West End Neighborhood,84 suites, 7 levels, built 1981. This website contains: current building MLS listings & MLS sale info, building floor plans & strata plans, pictures of lobby & common area, developer, strata & concierge contact info, interactive 3D & Google location Maps link www.6717000.com/maps with downtown intersection virtual tours, downtown listing assignment lists of buildings under construction & aerial/satellite pictures of this building. For more info, click the side bar of this page or use the search feature in the top right hand corner of any page. Building map location; Building #001-Map1, Concord Pacific, Downtown & Yaletown Area.
Building Information
| Building Name: | The Californian |
| Building Address: | 1080 Pacific Street, Vancouver, V6E 4C2 |
| Levels: | 7 |
| Suites: | 84 |
| Status: | Completed |
| Built: | 1981 |
| Title To Land: | Freehold Strata |
| Building Type: | Strata Condos |
| Strata Plan: | VAS978 |
| Subarea: | West End Vw |
| Area: | Vancouver West |
| Board Name: | Real Estate Board Of Greater Vancouver |
| Management: | Dwell Property Management |
| Management Phone: | 604-821-2999 |
| Units in Development: | 84 |
| Units in Strata: | 84 |
| Subcategories: | Strata Condos |
| Property Types: | Freehold Strata |
Building Construction Info
| Year Built: | 1981 |
| Levels: | 7 |
| Construction: | Concrete |
| Rain Screen: | No |
| Roof: | Tar & Gravel |
| Foundation: | Concrete Perimeter |
| Exterior Finish: | Concrete |
Maintenance Fee Includes
| Caretaker |
| Garbage Pickup |
| Gardening |
| Hot Water |
| Management |
| Recreation Facility |
Building Features
| Elevator |
| Exercise Center |
| Sauna/steam Room |
| Swirlpool/hot Tub |
| Common Rooftop Deck |
| Free Shared Laundry Facilities |
| Large Storage Locker |
| Excellent Floor Plan |
| Spacious Private Balcony |
| Tons Of In-suite Storage Space |
| Secured Underground Parking |
| Date | Address | Bed | Bath | Kitchen | Asking Price | $/Sqft | DOM | Levels | Built | Living Area | Lot Size |
|---|---|---|---|---|---|---|---|---|---|---|---|
| 04/16/2024 | This Property | 1 | 1 | 1 | $519,999 | Login to View | 78 | 1 | 1981 | 527 sqft | N/A |
| 06/17/2024 | 605 1367 Alberni Street |
1 | 1 | 1 | $499,000 | Login to View | 16 | 1 | 1999 | 445 sqft | N/A |
| 06/05/2024 | 511 1270 Robson Street |
1 | 1 | 1 | $499,900 | Login to View | 28 | 1 | 1980 | 529 sqft | N/A |
| Date | Address | Bed | Bath | Kitchen | Asking Price | $/Sqft | DOM | Levels | Built | Living Area | Lot Size |
|---|---|---|---|---|---|---|---|---|---|---|---|
| 1 hour ago | 403 738 Broughton Street |
2 | 2 | 1 | $1,198,000 | Login to View | 0 | 1 | 1981 | 1,392 sqft | N/A |
| 2 hours ago | 308 1330 Harwood Street |
1 | 1 | 1 | $385,000 | Login to View | 0 | 1 | 1969 | 620 sqft | N/A |
| 2 hours ago | 2202 2055 Pendrell Street |
1 | 1 | 1 | $1,135,000 | Login to View | 0 | 1 | 1965 | 819 sqft | N/A |
| 14 hours ago | 2201 909 Burrard Street |
3 | 3 | 1 | $1,998,000 | Login to View | 1 | 1 | 1991 | 1,777 sqft | N/A |
| 18 hours ago | 404 1251 Cardero Street |
1 | 1 | 1 | $329,000 | Login to View | 1 | 1 | 1967 | 694 sqft | N/A |
| 18 hours ago | 304 2095 Beach Avenue |
2 | 2 | 1 | $1,299,000 | Login to View | 1 | 1 | 1960 | 1,134 sqft | N/A |
| 20 hours ago | 302 1165 Burnaby Street |
2 | 2 | 1 | $980,000 | Login to View | 1 | 1 | 1974 | 1,001 sqft | N/A |
| 21 hours ago | 309 1050 Jervis Street |
1 | 1 | 1 | $569,000 | Login to View | 1 | 1 | 1971 | 611 sqft | N/A |
| 21 hours ago | 705 1263 Barclay Street |
2 | 2 | 1 | $1,299,800 | Login to View | 1 | 2 | 1988 | 1,236 sqft | N/A |
| 4 days ago | 2802 717 Jervis Street |
3 | 3 | 1 | $2,698,000 | Login to View | 5 | 1 | 1990 | 2,437 sqft | N/A |
Frequently Asked Questions About 302 - 1080 Pacific Street
Disclaimer: Listing data is based in whole or in part on data generated by the Real Estate Board of Greater Vancouver and Fraser Valley Real Estate Board which assumes no responsibility for its accuracy. - The advertising on this website is provided on behalf of the BC Condos & Homes Team - Re/Max Crest Realty, 300 - 1195 W Broadway, Vancouver, BC






































































