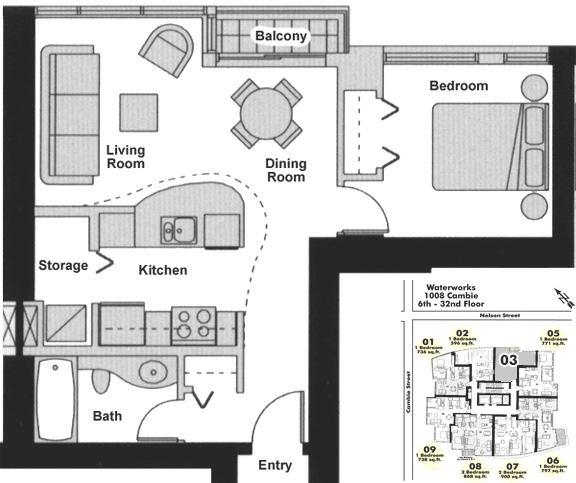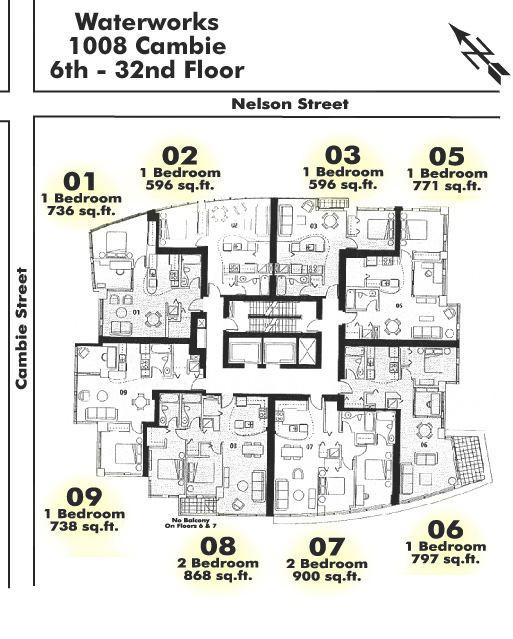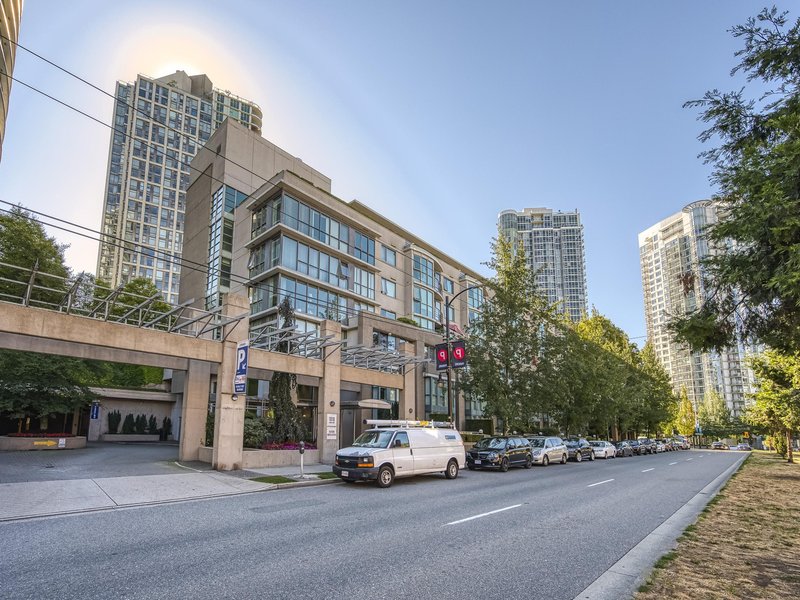603 - 1018 Cambie Street, Vancouver, V6B 6J6
2 Bed, 1 Bath Condo FOR SALE in Yaletown MLS: R2876266
 We Sell Your Property in 30 days or we will sell it for FREE.
We Sell Your Property in 30 days or we will sell it for FREE.
Request An Evaluation ->
Details
Description
Welcome Private Residences at Marina Pointe. 1 bdrm (2 bdrm strata plan) unit is located on the private residence side of The Marina Pointe complex. Low number of units. Private residence features higher ceilings with 8'8''. Wide vinyl floors throughout unit, stone counter tops, SS appliances, roll down blinds, front load washer/dryer, etc. 2nd bdrm (den) features barn style doors, perfect for office or additional bdrm. Very central location close to Yaletown shopping, restaurants, parks, Sea Wall & much more. Comes with 1 secure parking. Tenant is leaving end of May. Showings with 48 hours notice. Call now for more details.
Strata ByLaws
Commission Details
History
Amenities
Property Information
| MLS® # | R2876266 |
| Property Type | Apartment |
| Dwelling Type | Apartment Unit |
| Home Style | Other |
| Kitchens | Login to View |
| Year Built | 1997 |
| Parking | Garage; Underground,Visitor Parking |
| Tax | $2,066 in 2023 |
| Strata No | LMS2995 |
| Postal Code | V6B 6J6 |
| Complex Name | Marina Pointe - Private Residences |
| Strata Fees | $581 |
| Address | 603 - 1018 Cambie Street |
| Subarea | Yaletown |
| City | Vancouver |
| Listed By | Oakwyn Realty Downtown Ltd. |
Floor Area (sq. ft.)
| Main Floor | 695 |
| Total | 695 |
Yaletown Ltd Buildings Amenities
Location
Yaletown Ltd Building Pets Restrictions
| Pets Allowed: | 1 |
| Dogs Allowed: | Yes |
| Cats Allowed: | Yes |
Other Condos For Sale in 1018 Cambie Street, Vancouver
| Date | Address | Bed | Bath | Asking Price | Sqft | $/Sqft | DOM | Brokerage |
|---|---|---|---|---|---|---|---|---|
| 04/29/2024 | 603 1018 Cambie Street | 2 | 1 | $699,000 | 695 | $1,006 | 63 | Oakwyn Realty Downtown Ltd. |
| Avg: | $699,000 | 695 | $1,006 | 63 |
Building Overview
BUILDING WEBSITE LTD at 1018 Cambie Street, Vancouver, BC, V6B 6J6, Marina Crescent Neighborhood, 52 suites, 8 levels, built 1998. This website contains: current building MLS listings & MLS sale info, building floor plans & strata plans, pictures of lobby & common area, developer, strata & concierge contact info, interactive 3D & Google location Maps linkwww.6717000.com/maps with downtown intersection virtual tours, downtown listing assignment lists of buildings under construction & aerial/satellite pictures of this building. For more info, click the side bar of this page or use the search feature in the top right hand corner of any page. Building map location; Building #063-Map1, Concord Pacific, Downtown & Yaletown Area.
LTD Condominiums and townhomes. Vancouver, False Creek Area. Close to downtown shopping, the marina
Building Information
| Building Name: | Yaletown Ltd |
| Building Address: | 1018 Cambie Street, Vancouver, V6B 6J6 |
| Levels: | 8 |
| Suites: | 535 |
| Status: | Completed |
| Built: | 1997 |
| Title To Land: | Freehold Strata |
| Building Type: | Strata Condos |
| Strata Plan: | LMS2995 |
| Subarea: | Downtown Vw |
| Area: | Vancouver West |
| Board Name: | Real Estate Board Of Greater Vancouver |
| Management: | Rancho Management Services (b.c.) Ltd. |
| Management Phone: | 604-684-4508 |
| Units in Development: | 535 |
| Units in Strata: | 535 |
| Subcategories: | Strata Condos |
| Property Types: | Freehold Strata |
| Developer Name: | Concord Pacific |
| Architect Phone: | 6046856312 |
Building Construction Info
| Year Built: | 1997 |
| Levels: | 8 |
| Construction: | Concrete |
| Rain Screen: | No |
| Roof: | Other |
| Foundation: | Concrete Perimeter |
| Exterior Finish: | Mixed |
Maintenance Fee Includes
| Caretaker |
| Garbage Pickup |
| Gardening |
| Heat |
| Hot Water |
| Management |
| Recreation Facility |
Building Features
| Techno-design Open Kitchens |
| Euro-cabinetry |
| Stainless Steel Appliances |
| Garburator |
| Sculpted Countertops |
| Brushed Aluminum Bathroom Fixtures |
| Hardwood And Slate Floors |
| Balcony And Terrace Access (most Suites) |
| Decorative Blinds |
| In-suite Storage |
| Membership In The Ultimae Superclub - Club H2o |
| Fibre Link Connections |
| Date | Address | Bed | Bath | Kitchen | Asking Price | $/Sqft | DOM | Levels | Built | Living Area | Lot Size |
|---|---|---|---|---|---|---|---|---|---|---|---|
| 3 days ago | 203 628 Kinghorne Mews |
3 | 3 | 1 | $3,398,000 | Login to View | 4 | 1 | 2006 | 1,516 sqft | N/A |
| 3 days ago | 404 988 Richards Street |
1 | 2 | 1 | $799,000 | Login to View | 5 | 2 | 2006 | 708 sqft | N/A |
| 3 days ago | 2303 89 Nelson Street |
1 | 1 | 1 | $858,000 | Login to View | 5 | 1 | 2019 | 513 sqft | N/A |
| 4 days ago | 383 87 Nelson Street |
1 | 1 | 1 | $599,000 | Login to View | 5 | 1 | 2019 | 533 sqft | N/A |
| 4 days ago | 2306 928 Homer Street |
1 | 1 | 1 | $748,800 | Login to View | 5 | 1 | 2006 | 674 sqft | N/A |
| 4 days ago | 1006 980 Cooperage Way |
2 | 2 | 1 | $1,738,000 | Login to View | 5 | 1 | 2007 | 1,192 sqft | N/A |
| 4 days ago | 1405 909 Mainland Street |
1 | 1 | 1 | $599,000 | Login to View | 5 | 1 | 2007 | 544 sqft | N/A |
| 4 days ago | 619 1133 Homer Street |
1 | 1 | 1 | $689,900 | Login to View | 5 | 1 | 2008 | 596 sqft | N/A |
| 5 days ago | 2502 928 Richards Street |
1 | 1 | 1 | $699,900 | Login to View | 6 | 1 | 2000 | 506 sqft | N/A |
| 5 days ago | 2906 198 Aquarius Mews |
2 | 2 | 1 | $1,890,000 | Login to View | 6 | 1 | 1999 | 1,273 sqft | N/A |
Frequently Asked Questions About 603 - 1018 Cambie Street
Disclaimer: Listing data is based in whole or in part on data generated by the Real Estate Board of Greater Vancouver and Fraser Valley Real Estate Board which assumes no responsibility for its accuracy. - The advertising on this website is provided on behalf of the BC Condos & Homes Team - Re/Max Crest Realty, 300 - 1195 W Broadway, Vancouver, BC

























































































































