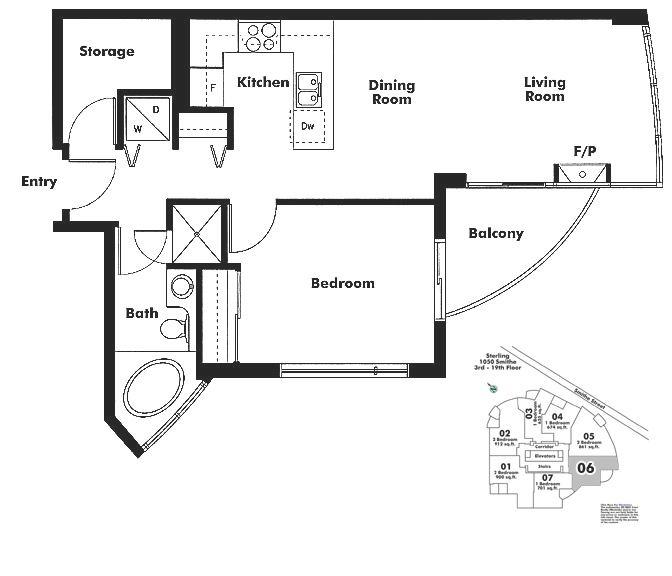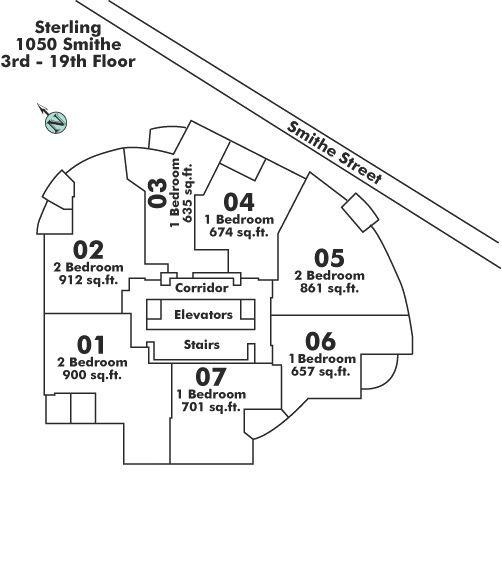1406 - 1050 Smithe Street, Vancouver, V6E 4T4
1 Bed, 1 Bath Condo FOR SALE in West End VW MLS: R2878073
 We Sell Your Property in 30 days or we will sell it for FREE.
We Sell Your Property in 30 days or we will sell it for FREE.
Request An Evaluation ->
Details
Description
Welcome to this exceptional 1 Bed + Den in the heart of Downtown Vancouver! This corner home features an open and functional layout maximizing every inch! Bask in natural light streaming through the floor-to-ceiling windows offering captivating city views. The gourmet kitchen, adorned with stainless steel appliances, seamlessly connects to the dining and living area. Whether cozying up by the fireplace or relaxing on the patio, enjoy the fresh air and urban ambiance. The spacious bedroom with oversized windows, a 5 piece spa bathroom and a den rounds out this amazing home. Luxurious amenities include concierge, gym, hot tub, sauna and party room with pool table. The best location steps away from Robson Street, IGA, Scotiabank theatre, YMCA & so much more! Showings by Appointment.
Strata ByLaws
Commission Details
History
Amenities
Features
Site Influences
Property Information
| MLS® # | R2878073 |
| Property Type | Apartment |
| Dwelling Type | Apartment Unit |
| Home Style | 1 Storey,Corner Unit |
| Kitchens | Login to View |
| Year Built | 2005 |
| Parking | Garage; Underground |
| Tax | $2,049 in 2023 |
| Strata No | BCS1180 |
| Postal Code | V6E 4T4 |
| Complex Name | Sterling |
| Strata Fees | $523 |
| Address | 1406 - 1050 Smithe Street |
| Subarea | West End VW |
| City | Vancouver |
| Listed By | Oakwyn Realty Ltd. |
Floor Area (sq. ft.)
| Main Floor | 675 |
| Total | 675 |
Sterling Buildings Amenities
Location
Sterling Building Pets Restrictions
| Pets Allowed: | 2 |
| Dogs Allowed: | Yes |
| Cats Allowed: | Yes |
Other Condos For Sale in 1050 Smithe Street, Vancouver
| Date | Address | Bed | Bath | Asking Price | Sqft | $/Sqft | DOM | Brokerage |
|---|---|---|---|---|---|---|---|---|
| 05/06/2024 | 1006 1050 Smithe Street | 1 | 1 | $699,000 | 675 | $1,036 | 60 | One Percent Realty Ltd. |
| 05/01/2024 | 1406 1050 Smithe Street | 1 | 1 | $699,000 | 675 | $1,036 | 65 | Oakwyn Realty Ltd. |
| 04/08/2024 | 701 1050 Smithe Street | 2 | 2 | $930,000 | 901 | $1,032 | 88 | Royal Pacific Tri-Cities Realty |
| 04/08/2024 | 1804 1050 Smithe Street | 1 | 1 | $639,900 | 681 | $940 | 88 | Oakwyn Realty Northwest |
| Avg: | $741,975 | 733 | $1,011 | 65 |
Building Overview
BUILDING WEBSITE Sterling at 1050 Smithe Street, Vancouver, BC, V6E 4T4, West End Neighborhood, 129 suites, 21 levels, built 2005. This website contains: current building MLS listings & MLS sale info, building floor plans & strata plans, pictures of lobby & common area, developer, strata & concierge contact info, interactive 3D & Google location Maps link www.6717000.com/maps with downtown intersection virtual tours, downtown listing assignment lists of buildings under construction & aerial/satellite pictures of this building. For more info, click the side bar of this page or use the search feature in the top right hand corner of any page. Building map location; Building #65-Map2, Coal Harbour, Bayshore Area & Part of Westend. Sterling, 1050 Smithe, Vancouver, BC, Canada. Luxury condominium and townhomes. The heart of the city, close to shopping, theatres, restaurants and downtown
Building Information
| Building Name: | Sterling |
| Building Address: | 1050 Smithe Street, Vancouver, V6E 4T4 |
| Levels: | 21 |
| Suites: | 129 |
| Status: | Completed |
| Built: | 2005 |
| Title To Land: | Freehold Strata |
| Building Type: | Strata |
| Strata Plan: | BCS1180 |
| Subarea: | West End Vw |
| Area: | Vancouver West |
| Board Name: | Real Estate Board Of Greater Vancouver |
| Management: | First Service Residential |
| Management Phone: | 604-683-8900 |
| Units in Development: | 129 |
| Units in Strata: | 129 |
| Subcategories: | Strata |
| Property Types: | Freehold Strata |
Building Construction Info
| Year Built: | 2005 |
| Levels: | 21 |
| Construction: | Concrete |
| Rain Screen: | Full |
| Roof: | Torch-on |
| Foundation: | Concrete Perimeter |
| Exterior Finish: | Concrete |
Maintenance Fee Includes
| Caretaker |
| Garbage Pickup |
| Gardening |
| Gas |
| Hot Water |
| Management |
| Recreation Facility |
Building Features
| Concierge |
| Elevators |
| Mail Room |
| Billiard Room |
| Steam Room |
| Whirlpool |
| Exercise Room |
| Parking |
| Lounge With Kitchen |
| In Suite Laundry |
| Bike Room |
| Date | Address | Bed | Bath | Kitchen | Asking Price | $/Sqft | DOM | Levels | Built | Living Area | Lot Size |
|---|---|---|---|---|---|---|---|---|---|---|---|
| 05/01/2024 | This Property | 1 | 1 | 1 | $699,000 | Login to View | 65 | 1 | 2005 | 675 sqft | N/A |
| 05/22/2024 | 406 1157 Nelson Street |
1 | 1 | 1 | $679,999 | Login to View | 44 | 1 | 1975 | 668 sqft | N/A |
| 06/17/2024 | 2104 1420 W Georgia Street |
1 | 1 | 1 | $675,000 | Login to View | 18 | 1 | 2002 | 560 sqft | N/A |
| 04/26/2024 | 2605 1288 W Georgia Street |
1 | 1 | 1 | $688,000 | Login to View | 70 | 1 | 1999 | 605 sqft | N/A |
| 05/06/2024 | 1006 1050 Smithe Street |
1 | 1 | 1 | $699,000 | Login to View | 60 | 1 | 2005 | 675 sqft | N/A |
| 03/04/2024 | 1901 1331 Alberni Street |
1 | 1 | 1 | $699,000 | Login to View | 123 | 1 | 1999 | 592 sqft | N/A |
| 06/13/2024 | 47 777 Burrard Street |
1 | 1 | 1 | $685,000 | Login to View | 22 | 1 | 1914 | 714 sqft | N/A |
| 06/20/2024 | 1408 1420 W Georgia Street |
1 | 1 | 1 | $699,000 | Login to View | 15 | 1 | 2002 | 655 sqft | N/A |
| 06/13/2024 | 1003 1200 W Georgia Street |
1 | 1 | 1 | $698,000 | Login to View | 22 | 1 | 1998 | 585 sqft | N/A |
| 05/13/2024 | 411 1500 Pendrell Street |
1 | 1 | 1 | $679,000 | Login to View | 53 | 1 | 1981 | 642 sqft | N/A |
| Date | Address | Bed | Bath | Kitchen | Asking Price | $/Sqft | DOM | Levels | Built | Living Area | Lot Size |
|---|---|---|---|---|---|---|---|---|---|---|---|
| 6 hours ago | 1605 1568 Alberni Street |
2 | 2 | 1 | $1,990,000 | Login to View | 0 | 1 | 2023 | 1,072 sqft | N/A |
| 6 hours ago | 502 1762 Davie Street |
1 | 1 | 1 | $765,000 | Login to View | 0 | 1 | 2009 | 658 sqft | N/A |
| 6 hours ago | 1818 Alberni Street |
3 | 4 | 1 | $4,731,900 | Login to View | 0 | 1 | 2026 | 2,301 sqft | N/A |
| 1 day ago | 1103 1146 Harwood Street |
1 | 1 | 1 | $599,000 | Login to View | 2 | 1 | 1974 | 556 sqft | N/A |
| 2 days ago | 4903 1128 W Georgia Street |
4 | 6 | 3 | $19,988,000 | Login to View | 2 | 2 | 2008 | 7,299 sqft | N/A |
| 2 days ago | 1105 1725 Pendrell Street |
2 | 1 | 1 | $839,000 | Login to View | 2 | 1 | 1974 | 801 sqft | N/A |
| 2 days ago | 3 1861 Beach Avenue |
3 | 3 | 1 | $3,500,000 | Login to View | 2 | 1 | 1987 | 2,463 sqft | N/A |
| 2 days ago | 302 1406 Harwood Street |
2 | 1 | 1 | $1,438,000 | Login to View | 2 | 1 | 1984 | 964 sqft | N/A |
| 2 days ago | 403 738 Broughton Street |
2 | 2 | 1 | $1,198,000 | Login to View | 2 | 1 | 1981 | 1,392 sqft | N/A |
| 2 days ago | 308 1330 Harwood Street |
1 | 1 | 1 | $385,000 | Login to View | 2 | 1 | 1970 | 620 sqft | N/A |
Frequently Asked Questions About 1406 - 1050 Smithe Street
Disclaimer: Listing data is based in whole or in part on data generated by the Real Estate Board of Greater Vancouver and Fraser Valley Real Estate Board which assumes no responsibility for its accuracy. - The advertising on this website is provided on behalf of the BC Condos & Homes Team - Re/Max Crest Realty, 300 - 1195 W Broadway, Vancouver, BC













































































