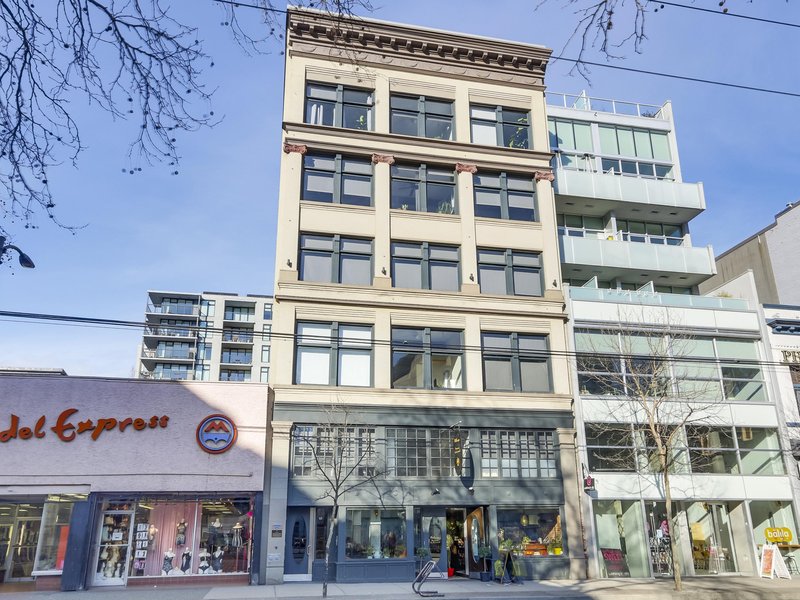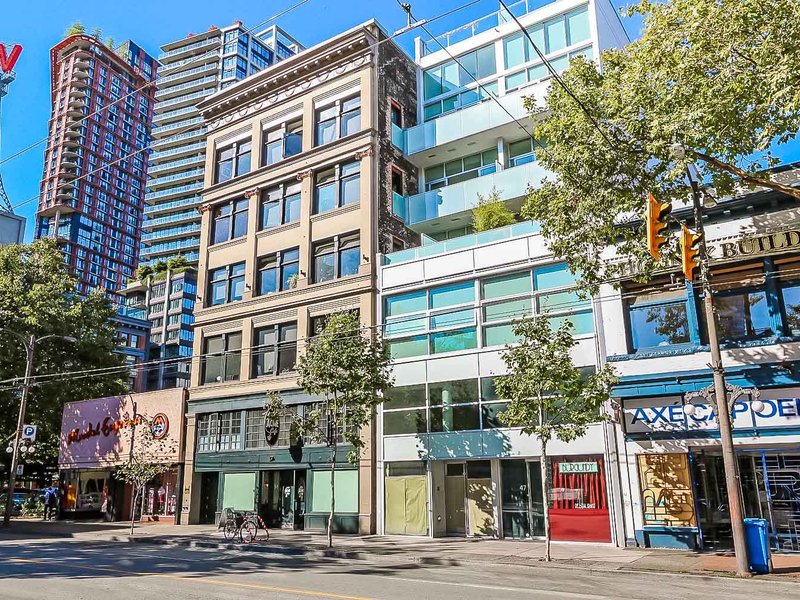PH609 - 53 Hastings Street, Vancouver, V6B 1G4
2 Bed, 2 Bath Condo FOR SALE in Downtown VW MLS: R2879048
 We Sell Your Property in 30 days or we will sell it for FREE.
We Sell Your Property in 30 days or we will sell it for FREE.
Request An Evaluation ->
Details
Description
Experience modern living at its finest in this stunning concrete and glass penthouse loft designed by award-winning architect Gair Williamson. This luxury live/work space features 2 bedrooms, a den, polished concrete floors, and expansive windows with breathtaking views. Enjoy the outdoors with two terraces, one of which is a 462 sqft rooftop terrace equipped with a gas hookup and enough room for entertainment. The Italian Modulnova kitchen, luxurious bathrooms, air conditioning and custom-built closets make this penthouse a must-see. Pets and rentals are allowed, and the unit comes with 1 parking spot. Don't miss out on this opportunity to experience modern luxury living - schedule your appointment today.
Strata ByLaws
Commission Details
History
Amenities
Features
Site Influences
Property Information
| MLS® # | R2879048 |
| Property Type | Apartment |
| Dwelling Type | Apartment Unit |
| Home Style | Corner Unit,Penthouse |
| Kitchens | Login to View |
| Year Built | 2008 |
| Parking | Garage Underbuilding |
| Tax | $3,050 in 2023 |
| Strata No | BCS3221 |
| Postal Code | V6B 1G4 |
| Complex Name | Paris Annex |
| Strata Fees | $782 |
| Address | PH609 - 53 Hastings Street |
| Subarea | Downtown VW |
| City | Vancouver |
| Listed By | Team 3000 Realty Ltd. |
Floor Area (sq. ft.)
| Main Floor | 795 |
| Above | 350 |
| Total | 1,145 |
Paris Block Buildings Amenities
Location
Paris Block Building Pets Restrictions
| Pets Allowed: | 2 |
| Dogs Allowed: | Yes |
| Cats Allowed: | Yes |
Other Condos For Sale in 53 Hastings Street, Vancouver
| Date | Address | Bed | Bath | Asking Price | Sqft | $/Sqft | DOM | Brokerage |
|---|---|---|---|---|---|---|---|---|
| 06/24/2024 | 408 53 Hastings Street | 1 | 1 | $550,000 | 764 | $720 | 9 | RE/MAX Crest Realty |
| 05/06/2024 | PH609 53 Hastings Street | 2 | 2 | $1,240,000 | 1145 | $1,083 | 58 | Team 3000 Realty Ltd. |
| 04/08/2024 | 401 53 Hastings Street | 1 | 1 | $569,900 | 795 | $717 | 86 | Real Broker |
| Avg: | $786,633 | 901 | $840 | 58 |
Building Overview
BUILDING WEBSITE Paris Block, 53 West Hastings St.,Vancouver V6B 1G4. 29 homes in a one hundred year old heritage building. This website contains: current building MLS listings & MLS sale info, building floor plans & strata plans, pictures of lobby & common area, developer, strata & concierge contact info, interactive 3D & Google location Maps link www.6717000.com/maps with downtown intersection virtual tours, downtown listing assignment lists of buildings under construction & aerial/satellite pictures of this building. For more info, click the side bar of this page or use the search feature in the top right hand corner of any page. Building map location; Building #103-Map 3, Vancouver West End Area.
Building Information
| Building Name: | The Paris Block |
| Building Address: | 53 Hastings Street, Vancouver, V6B 1G4 |
| Levels: | 6 |
| Suites: | 29 |
| Status: | Completed |
| Built: | 2008 |
| Title To Land: | Freehold Strata |
| Building Type: | Strata Live/work Homes,strata Lofts |
| Strata Plan: | BCS3221 |
| Subarea: | Downtown Vw |
| Area: | Vancouver West |
| Board Name: | Real Estate Board Of Greater Vancouver |
| Management: | Assertive Northwest |
| Management Phone: | 604-253-5566 |
| Units in Development: | 47 |
| Units in Strata: | 29 |
| Subcategories: | Strata Live/work Homes,strata Lofts |
| Property Types: | Freehold Strata |
| Developer Name: | The Salient Group |
| Architect Email: | [email protected] |
| Architect Phone: | 604-648-2626 |
Building Construction Info
| Year Built: | 2008 |
| Levels: | 6 |
| Construction: | Concrete |
| Rain Screen: | Full |
| Roof: | Torch-on |
| Foundation: | Concrete Perimeter |
| Exterior Finish: | Brick |
Maintenance Fee Includes
| Garbage Pickup |
| Hot Water |
| Management |
Building Features
at A Glance Architecture By Award Winning Gair Williamson Architect |
| Interior Design By Award Winning Evoke International Design |
| Concrete And Glass Construction |
| Balconies, Terraces And Roof Terraces |
| Roof Top Amenity Space |
| Expansive Windows To Maximize Natural Light |
| Over-height Ceilings |
interiors Contemporary Roller Shades |
| Polished Concrete Floors |
| Solid Core Entry Doors |
| In-suite Front Loading Washer & Dryer |
| 2 Color Schemes By Evoke Design |
| Diffused Glass Enclosure For Bedroom Optional Upgrade: Hardwood Floors Throughout With Large Format Tile In Bathrooms |
bathrooms 5' Soaker Tub |
| Polished Marble Countertops |
| Chrome Rain Head And Tub Filler By Paini |
| Large Format Ceramic Tile Shower/tub Surround |
| Single Lever Chrome Deck Mount Lavatory Faucet By Paini |
| Contemporary Wood Like Or High Gloss Laminate Italian Cabinetry By Modulnova |
| High Efficiency Dual Flush Toilet |
kitchens 24" Aeg Stainless Wall Oven |
| 24" Smooth-top Ceramic Cook Top |
| Blomberg Fridge And Dishwasher (integrated Into Cabinets) |
| Broan Built In Hood Fan |
| Microwave Included |
| Contemporary Wood Like Or High Gloss Laminate Italian Cabinetry By Modulnova With Glass Uppers |
| Stainless Steel Backsplash |
| Single Bowl Stainless Steel Under Mount Sink |
| Composite Stone Kitchen Countertops |
| Single Lever Chrome Deck Mount Kitchen Faucet With Pull Out Spray By Paini |
modern Technology Cat 5 High Speed Wiring Throughout The Suites |
| Pre-wired For In Suite Security System |
| High Security Locks Throughout Common Areas Of Building |
| Building Entry Equipped With Enterphone System |
penthouse Suites Will Also Include: Glass Doors For Lower Level Bed Area |
| 17 Ft. Ceilings In Entry And Main Living Areas |
| Loft Master Bedroom |
| 3 Piece Ensuite |
| Generous Walk Through Closets With Diffused Sliding Glass Doors |
| Direct Access To Roof Top Decks |
| Hosebibs And Gas Line |
| Onsite Parking |
| Date | Address | Bed | Bath | Kitchen | Asking Price | $/Sqft | DOM | Levels | Built | Living Area | Lot Size |
|---|---|---|---|---|---|---|---|---|---|---|---|
| 05/06/2024 | This Property | 2 | 2 | 1 | $1,240,000 | Login to View | 58 | 3 | 2008 | 1,145 sqft | N/A |
| 02/26/2024 | 301 889 Pacific Street |
2 | 2 | 1 | $1,230,000 | Login to View | 128 | 1 | 2021 | 900 sqft | N/A |
| 06/05/2024 | 403 821 Cambie Street |
2 | 2 | 1 | $1,249,000 | Login to View | 28 | 1 | 2009 | 901 sqft | N/A |
| 04/17/2024 | 2005 888 Hamilton Street |
2 | 2 | 1 | $1,248,000 | Login to View | 77 | 1 | 1993 | 997 sqft | N/A |
| 05/15/2024 | Ph7 618 Abbott Street |
2 | 2 | 1 | $1,250,000 | Login to View | 49 | 1 | 2007 | 1,415 sqft | N/A |
| 01/17/2024 | 3102 1372 Seymour Street |
2 | 2 | 1 | $1,229,000 | Login to View | 168 | 1 | 2013 | 983 sqft | N/A |
| Date | Address | Bed | Bath | Kitchen | Asking Price | $/Sqft | DOM | Levels | Built | Living Area | Lot Size |
|---|---|---|---|---|---|---|---|---|---|---|---|
| 16 hours ago | 509 688 Abbott Street |
2 | 2 | 1 | $899,900 | Login to View | 1 | 1 | 2007 | 875 sqft | N/A |
| 16 hours ago | 506 1308 Hornby Street |
1 | 1 | 1 | $819,900 | Login to View | 1 | 1 | 2014 | 661 sqft | N/A |
| 17 hours ago | 3508 1289 Hornby Street |
2 | 3 | 1 | $2,688,000 | Login to View | 1 | 1 | 2022 | 1,336 sqft | N/A |
| 17 hours ago | 1102 833 Seymour Street |
1 | 1 | 1 | $649,900 | Login to View | 1 | 1 | 2010 | 578 sqft | N/A |
| 19 hours ago | 1504 1188 Howe Street |
1 | 1 | 1 | $580,000 | Login to View | 1 | 1 | 1994 | 527 sqft | N/A |
| 19 hours ago | 2204 1255 Seymour Street |
1 | 1 | 1 | $649,000 | Login to View | 1 | 1 | 2008 | 474 sqft | N/A |
| 19 hours ago | 1601 183 Keefer Place |
2 | 1 | 1 | $868,800 | Login to View | 1 | 1 | 1995 | 781 sqft | N/A |
| 19 hours ago | 2901 108 W Cordova Street |
1 | 1 | 1 | $1,109,000 | Login to View | 1 | 1 | 2009 | 780 sqft | N/A |
| 20 hours ago | 208 1177 Hornby Street |
1 | 1 | 1 | $588,000 | Login to View | 1 | 1 | 1994 | 662 sqft | N/A |
| 22 hours ago | 607 1188 Howe Street |
2 | 2 | 1 | $799,000 | Login to View | 1 | 1 | 1994 | 821 sqft | N/A |
Frequently Asked Questions About PH609 - 53 Hastings Street
Disclaimer: Listing data is based in whole or in part on data generated by the Real Estate Board of Greater Vancouver and Fraser Valley Real Estate Board which assumes no responsibility for its accuracy. - The advertising on this website is provided on behalf of the BC Condos & Homes Team - Re/Max Crest Realty, 300 - 1195 W Broadway, Vancouver, BC































































































