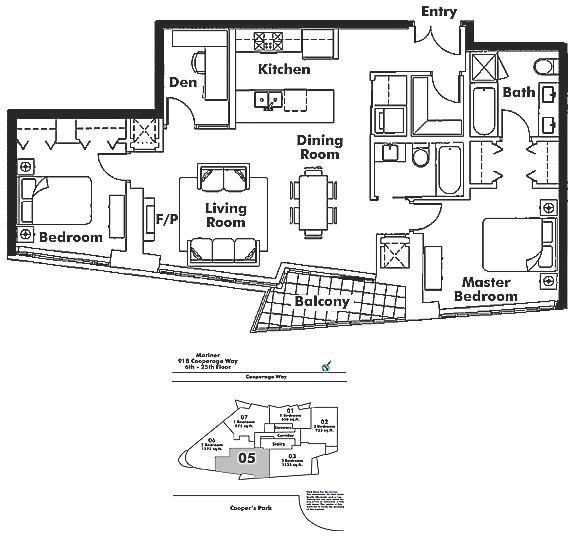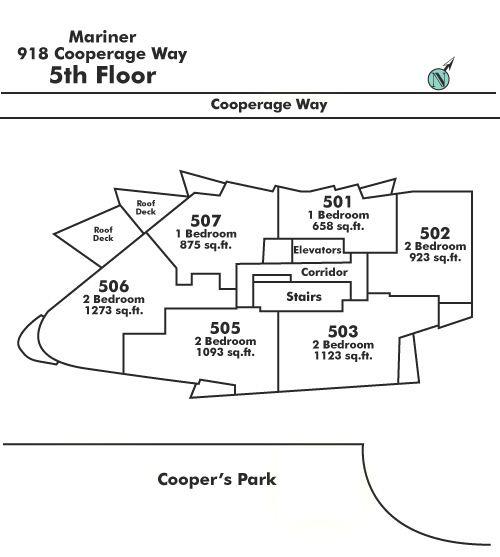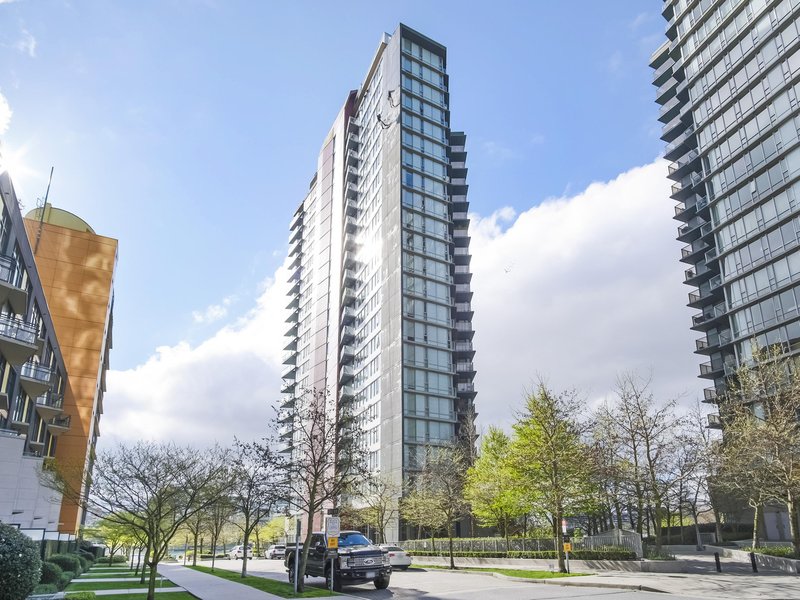505 - 8 Smithe Mews, Vancouver, V6B 0A5
2 Bed, 2 Bath Condo FOR SALE in Yaletown MLS: R2883255
 We Sell Your Property in 30 days or we will sell it for FREE.
We Sell Your Property in 30 days or we will sell it for FREE.
Request An Evaluation ->
Details
Description
Live on the Seawall at Flagship! Very clean well kept home, with tons of natural light and unobstructed views of the False Creek from every room. This open concept, 2 bedroom, home features a great floor plan with bedrooms on either end of the home and private bathrooms. The home has a large living room with water views perfect for entertaining. The solarium is an ideal office and faces False creek & Olympic Village. Top of the line finishes including Miele, Viking appliances, quartz countertops, deluxe kitchen cabinetry, hardwood floors & gas fireplace. "Esprit City Club" has the best amenities in the city including indoor pool, gym, bowling, sauna/steam room, party room, theatre, Kayaks and a guest suite. Steps from all restaurants, shops and cafes.
Strata ByLaws
Commission Details
Amenities
Site Influences
Property Information
| MLS® # | R2883255 |
| Property Type | Apartment |
| Dwelling Type | Apartment Unit |
| Home Style | Corner Unit |
| Kitchens | Login to View |
| Year Built | 2009 |
| Parking | Garage; Underground |
| Tax | $4,633 in 2023 |
| Strata No | BCS3202 |
| Postal Code | V6B 0A5 |
| Strata Fees | $838 |
| Address | 505 - 8 Smithe Mews |
| Subarea | Yaletown |
| City | Vancouver |
| Listed By | Royal LePage Sussex |
Floor Area (sq. ft.)
| Main Floor | 1,232 |
| Total | 1,232 |
Flagship Buildings Amenities
Location
Flagship Building Pets Restrictions
| Pets Allowed: | 2 |
| Dogs Allowed: | Yes |
| Cats Allowed: | Yes |
Other Condos For Sale in 8 Smithe Mews, Vancouver
| Date | Address | Bed | Bath | Asking Price | Sqft | $/Sqft | DOM | Brokerage |
|---|---|---|---|---|---|---|---|---|
| 06/19/2024 | 2203 8 Smithe Mews | 2 | 2 | $2,288,000 | 1229 | $1,862 | 14 | VIRANI REAL ESTATE ADVISORS |
| 06/04/2024 | 503 8 Smithe Mews | 2 | 2 | $1,799,000 | 1229 | $1,464 | 29 | Macdonald Realty |
| 05/21/2024 | 305 8 Smithe Mews | 2 | 2 | $1,948,800 | 1217 | $1,601 | 43 | 88West Realty |
| 05/15/2024 | 505 8 Smithe Mews | 2 | 2 | $1,680,000 | 1232 | $1,364 | 49 | Royal LePage Sussex |
| 03/13/2024 | 2306 8 Smithe Mews | 2 | 2 | $1,390,000 | 1048 | $1,326 | 112 | Oakwyn Realty Ltd. |
| 01/23/2024 | 303 8 Smithe Mews | 2 | 2 | $2,250,000 | 1229 | $1,831 | 162 | Prompton Real Estate Services Inc. |
| 01/12/2024 | 2205 8 Smithe Mews | 2 | 2 | $1,868,000 | 1217 | $1,535 | 173 | Engel & Volkers Vancouver |
| Avg: | $1,889,114 | 1200 | $1,569 | 49 |
Building Overview
BUILDING WEBSITE Flagship at 8 Smithe Mews, Vancouver, BC, V6B 0A5, Yaletown Neighborhood,111 suites, 28 levels, built by Concord Pacific . This website contains: current building MLS listings & MLS sale info, building floor plans & strata plans, pictures of lobby & common area, developer, strata & concierge contact info, interactive 3D & Google location Maps linkwww.6717000.com/maps with downtown intersection virtual tours, downtown listing assignment lists of buildings under construction & aerial/satellite pictures of this building. For more info, click the side bar of this page or use the search feature in the top right hand corner of any page. Building map location; Building #144 B-Map1, Concord Pacific, Downtown & Yaletown Area. Open House signs allowed on city property only.
Building Information
| Building Name: | Flagship |
| Building Address: | 8 Smithe Mews, Vancouver, V6B 0A5 |
| Levels: | 28 |
| Suites: | 112 |
| Status: | Completed |
| Built: | 2009 |
| Title To Land: | Freehold Strata |
| Building Type: | Strata |
| Strata Plan: | BCS3202 |
| Subarea: | Yaletown |
| Area: | Vancouver West |
| Board Name: | Real Estate Board Of Greater Vancouver |
| Management: | First Service Residential |
| Management Phone: | 604-683-8900 |
| Units in Development: | 112 |
| Units in Strata: | 112 |
| Subcategories: | Strata |
| Property Types: | Freehold Strata |
| Developer Name: | Concord Pacific |
| Architect Email: | [email protected] |
| Architect Phone: | 604-683-8797 |
Building Construction Info
| Year Built: | 2009 |
| Levels: | 28 |
| Construction: | Concrete |
| Rain Screen: | Full |
| Roof: | Tar And Gravel |
| Foundation: | Concrete Perimeter |
| Exterior Finish: | Mixed |
Maintenance Fee Includes
| Caretaker |
| Garbage Pickup |
| Gardening |
| Gas |
| Hot Water |
| Management |
| Recreation Facility |
Building Features
| Gourmet Kitchen With Zubero |
| Gas Fireplace |
| Air Cooling System |
| Miele Appliances |
| Balcony |
| Perla Lacquer Cabinets |
| Date | Address | Bed | Bath | Kitchen | Asking Price | $/Sqft | DOM | Levels | Built | Living Area | Lot Size |
|---|---|---|---|---|---|---|---|---|---|---|---|
| 05/15/2024 | This Property | 2 | 2 | 1 | $1,680,000 | Login to View | 49 | 1 | 2009 | 1,232 sqft | N/A |
| 06/04/2024 | 906 1288 Marinaside Crescent |
2 | 2 | 1 | $1,688,000 | Login to View | 29 | 1 | 1997 | 1,077 sqft | N/A |
| 04/15/2024 | 1805 1000 Beach Avenue |
2 | 2 | 1 | $1,695,000 | Login to View | 79 | 1 | 1992 | 1,330 sqft | N/A |
| 04/08/2024 | 2721 89 Nelson Street |
2 | 2 | 0 | $1,699,900 | Login to View | 86 | 1 | 2019 | 868 sqft | N/A |
| 04/15/2024 | 603 1201 Marinaside Crescent |
2 | 2 | 1 | $1,680,000 | Login to View | 79 | 1 | 1996 | 1,244 sqft | N/A |
| 02/28/2024 | 301 1241 Homer Street |
2 | 2 | 1 | $1,699,000 | Login to View | 126 | 1 | 2009 | 1,489 sqft | N/A |
| 12/05/2023 | 2001 1228 Marinaside Crescent |
2 | 2 | 1 | $1,680,000 | Login to View | 211 | 1 | 1998 | 1,175 sqft | N/A |
| Date | Address | Bed | Bath | Kitchen | Asking Price | $/Sqft | DOM | Levels | Built | Living Area | Lot Size |
|---|---|---|---|---|---|---|---|---|---|---|---|
| 16 hours ago | 2102 33 Smithe Street |
2 | 2 | 1 | $1,398,000 | Login to View | 1 | 1 | 2008 | 1,077 sqft | N/A |
| 16 hours ago | 1502 1111 Marinaside Crescent |
3 | 3 | 1 | $4,499,000 | Login to View | 1 | 1 | 1999 | 1,992 sqft | N/A |
| 18 hours ago | 410 Beach Crescent |
2 | 3 | 1 | $2,998,000 | Login to View | 1 | 2 | 2005 | 1,582 sqft | N/A |
| 19 hours ago | 2502 583 Beach Crescent |
2 | 2 | 1 | $1,350,000 | Login to View | 1 | 1 | 2005 | 1,159 sqft | N/A |
| 19 hours ago | 2005 1010 Richards Street |
1 | 1 | 1 | $599,900 | Login to View | 1 | 1 | 2003 | 537 sqft | N/A |
| 21 hours ago | 2101 1033 Marinaside Crescent |
1 | 1 | 1 | $1,079,000 | Login to View | 1 | 1 | 2002 | 791 sqft | N/A |
| 21 hours ago | 2208 1438 Richards Street |
1 | 1 | 1 | $898,000 | Login to View | 1 | 1 | 2004 | 724 sqft | N/A |
| 21 hours ago | 403 1072 Hamilton Street |
1 | 1 | 1 | $569,000 | Login to View | 1 | 1 | 2000 | 560 sqft | N/A |
| 22 hours ago | 1008 198 Aquarius Mews |
2 | 2 | 1 | $1,470,000 | Login to View | 1 | 1 | 1999 | 1,000 sqft | N/A |
| 23 hours ago | A505 431 Pacific Street |
2 | 2 | 1 | $1,349,900 | Login to View | 1 | 1 | 1989 | 1,368 sqft | N/A |
Frequently Asked Questions About 505 - 8 Smithe Mews
Disclaimer: Listing data is based in whole or in part on data generated by the Real Estate Board of Greater Vancouver and Fraser Valley Real Estate Board which assumes no responsibility for its accuracy. - The advertising on this website is provided on behalf of the BC Condos & Homes Team - Re/Max Crest Realty, 300 - 1195 W Broadway, Vancouver, BC


































































































