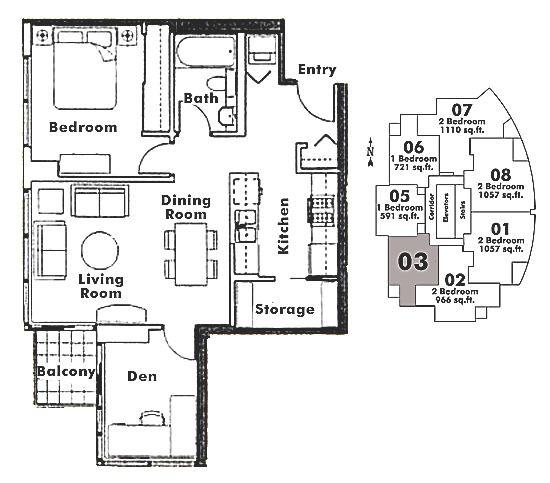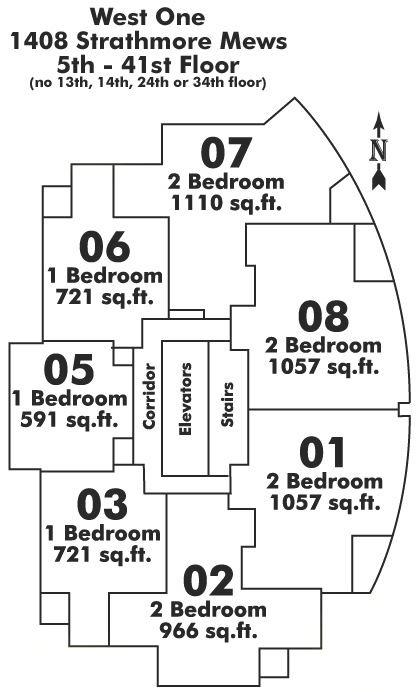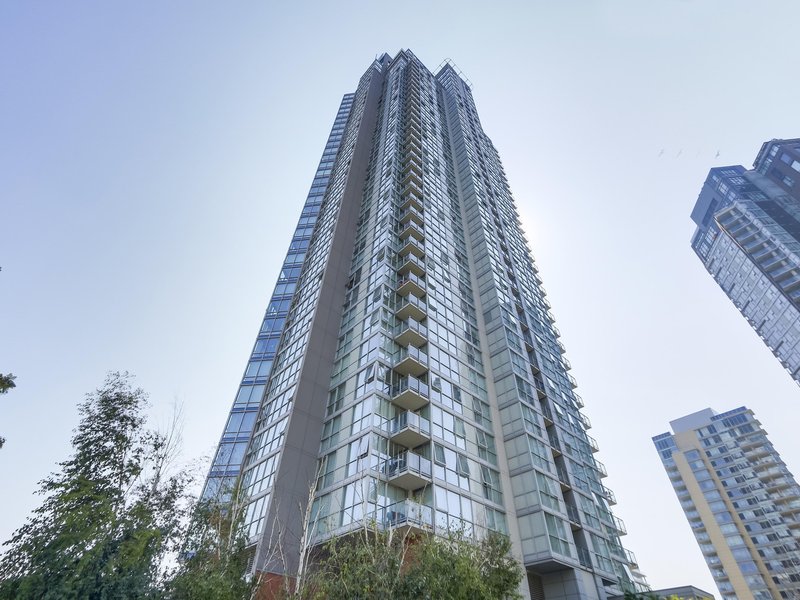703 - 1408 Strathmore Mews, Vancouver, V6Z 3A9
2 Bed, 1 Bath Condo FOR SALE in Yaletown MLS: R2884131
 We Sell Your Property in 30 days or we will sell it for FREE.
We Sell Your Property in 30 days or we will sell it for FREE.
Request An Evaluation ->
Details
Description
Welcome to Concord Pacific’s West One, Southwest facing corner 1 bedroom + den + flex home.( can be converted to 2 beds) New paint, Fridge, Washer, DW, blinds. Chef’s kitchen with stainless steel appliances, gas cooktop, stone counters, pantry/office area & a proper den with windows perfect for working from home. Plenty of natural light from the floor to ceiling windows with quiet outlooks of the city, the seawall and False Creek. Enjoy the beautiful sunsets and bbqing from your large covered balcony. First class amenities with exclusives :Swimming pool, hot tub, large gym, squash courts, pool table, meeting rooms, theatre and a guest suite! Bonus: Concierge in the lobby, 1 parking stall included.
Strata ByLaws
Commission Details
History
Amenities
Features
Site Influences
Property Information
| MLS® # | R2884131 |
| Property Type | Apartment |
| Dwelling Type | Apartment Unit |
| Home Style | 1 Storey |
| Kitchens | Login to View |
| Year Built | 2003 |
| Parking | Garage; Underground |
| Tax | $2,266 in 2023 |
| Strata No | BCS183 |
| Postal Code | V6Z 3A9 |
| Strata Fees | $461 |
| Address | 703 - 1408 Strathmore Mews |
| Subarea | Yaletown |
| City | Vancouver |
| Listed By | Metro Edge Realty |
Floor Area (sq. ft.)
| Main Floor | 727 |
| Total | 727 |
West One Buildings Amenities
Location
West One Building Pets Restrictions
| Pets Allowed: | 2 |
| Dogs Allowed: | Yes |
| Cats Allowed: | Yes |
Other Condos For Sale in 1408 Strathmore Mews, Vancouver
| Date | Address | Bed | Bath | Asking Price | Sqft | $/Sqft | DOM | Brokerage |
|---|---|---|---|---|---|---|---|---|
| 06/24/2024 | 1707 1408 Strathmore Mews | 2 | 2 | $1,598,800 | 1122 | $1,425 | 7 | Keller Williams Realty VanCentral |
| 06/11/2024 | 508 1408 Strathmore Mews | 2 | 2 | $1,299,000 | 1062 | $1,223 | 20 | RE/MAX Masters Realty |
| 05/27/2024 | 4201 1408 Strathmore Mews | 2 | 2 | $2,898,000 | 1290 | $2,247 | 35 | Royal LePage Sussex |
| 05/16/2024 | 703 1408 Strathmore Mews | 2 | 1 | $833,333 | 727 | $1,146 | 46 | Metro Edge Realty |
| 04/29/2024 | 1806 1408 Strathmore Mews | 1 | 1 | $849,000 | 723 | $1,174 | 63 | Macdonald Realty |
| Avg: | $1,495,627 | 985 | $1,443 | 46 |
Building Overview
BUILDING WEBSITE West One at 1408 Strathmore Mews, Vancouver , BC , V6Z 3A9, Beach Crescent Neighborhood,246 suites, 47 levels, built 2002. This website contains: current building MLS listings & MLS sale info, building floor plans & strata plans, pictures of lobby & common area, developer, strata & concierge contact info, interactive 3D & Google location Maps linkwww.6717000.com/maps with downtown intersection virtual tours, downtown listing assignment lists of buildings under construction &
aerial/satellite pictures of this building. For more info, click the side bar of this page or use the search feature in the top right hand corner of any page. Building map location; Building #079-Map1, Concord Pacific, Downtown & Yaletown Area. 1408 Strathmore Mews North, West One, a luxury condominium hirise in the Beach Cresscent neighbourhood of Vancouver's west side. On False Creek, close to Skytrain, Science World, BC Place, shopping, theatres, restaurants and downtown.
Building Information
| Building Name: | West One |
| Building Address: | 1408 Strathmore Mews, Vancouver, V6Z 3A9 |
| Levels: | 47 |
| Suites: | 246 |
| Status: | Completed |
| Built: | 2003 |
| Title To Land: | Freehold |
| Building Type: | Strata Condos |
| Strata Plan: | BCS183 |
| Subarea: | Yaletown |
| Area: | Vancouver West |
| Board Name: | Real Estate Board Of Greater Vancouver |
| Units in Development: | 246 |
| Units in Strata: | 246 |
| Subcategories: | Strata Condos |
| Property Types: | Freehold |
| Developer Name: | Concord Pacific |
Building Construction Info
| Year Built: | 2003 |
| Levels: | 47 |
| Construction: | Concrete |
| Foundation: | Concrete Perimeter |
Maintenance Fee Includes
| Caretaker |
| Garbage Pickup |
| Gardening |
| Gas |
| Hot Water |
| Management |
| Recreation Facility |
Building Features
| Billiards Lounge |
| Outdoor Terrace |
| Guest Suite |
| Indoor Swimming Pool |
| Lounge |
| Multi-purpose Room With Kitchen |
| Men's / Women's Change Room |
| Wheelchair Access |
| Spa-style Treatment Rooms |
| Squash Court |
| Theatre |
| Gym |
| Club House |
| Jacuzzi |
| Elevator |
| Date | Address | Bed | Bath | Kitchen | Asking Price | $/Sqft | DOM | Levels | Built | Living Area | Lot Size |
|---|---|---|---|---|---|---|---|---|---|---|---|
| 05/16/2024 | This Property | 2 | 1 | 1 | $833,333 | Login to View | 46 | 1 | 2003 | 727 sqft | N/A |
| 06/17/2024 | B302 1331 Homer Street |
2 | 1 | 1 | $817,000 | Login to View | 14 | 1 | 1989 | 844 sqft | N/A |
| Date | Address | Bed | Bath | Kitchen | Asking Price | $/Sqft | DOM | Levels | Built | Living Area | Lot Size |
|---|---|---|---|---|---|---|---|---|---|---|---|
| 3 days ago | 203 628 Kinghorne Mews |
3 | 3 | 1 | $3,398,000 | Login to View | 4 | 1 | 2006 | 1,516 sqft | N/A |
| 3 days ago | 404 988 Richards Street |
1 | 2 | 1 | $799,000 | Login to View | 5 | 2 | 2006 | 708 sqft | N/A |
| 3 days ago | 2303 89 Nelson Street |
1 | 1 | 1 | $858,000 | Login to View | 5 | 1 | 2019 | 513 sqft | N/A |
| 4 days ago | 383 87 Nelson Street |
1 | 1 | 1 | $599,000 | Login to View | 5 | 1 | 2019 | 533 sqft | N/A |
| 4 days ago | 2306 928 Homer Street |
1 | 1 | 1 | $748,800 | Login to View | 5 | 1 | 2006 | 674 sqft | N/A |
| 4 days ago | 1006 980 Cooperage Way |
2 | 2 | 1 | $1,738,000 | Login to View | 5 | 1 | 2007 | 1,192 sqft | N/A |
| 4 days ago | 1405 909 Mainland Street |
1 | 1 | 1 | $599,000 | Login to View | 5 | 1 | 2007 | 544 sqft | N/A |
| 4 days ago | 619 1133 Homer Street |
1 | 1 | 1 | $689,900 | Login to View | 5 | 1 | 2008 | 596 sqft | N/A |
| 5 days ago | 2502 928 Richards Street |
1 | 1 | 1 | $699,900 | Login to View | 6 | 1 | 2000 | 506 sqft | N/A |
| 5 days ago | 2906 198 Aquarius Mews |
2 | 2 | 1 | $1,890,000 | Login to View | 6 | 1 | 1999 | 1,273 sqft | N/A |
Frequently Asked Questions About 703 - 1408 Strathmore Mews
Disclaimer: Listing data is based in whole or in part on data generated by the Real Estate Board of Greater Vancouver and Fraser Valley Real Estate Board which assumes no responsibility for its accuracy. - The advertising on this website is provided on behalf of the BC Condos & Homes Team - Re/Max Crest Realty, 300 - 1195 W Broadway, Vancouver, BC




























































































