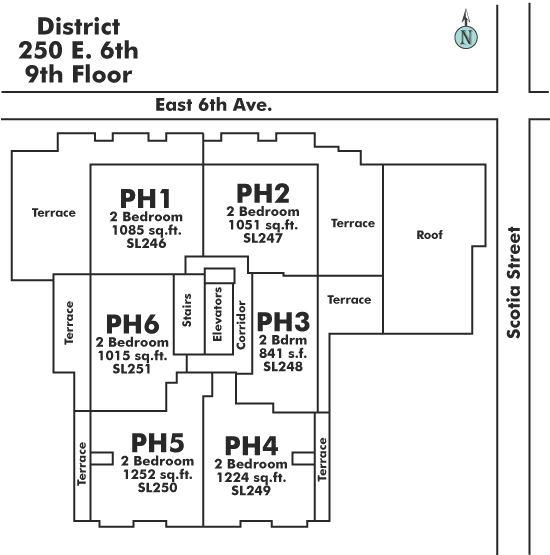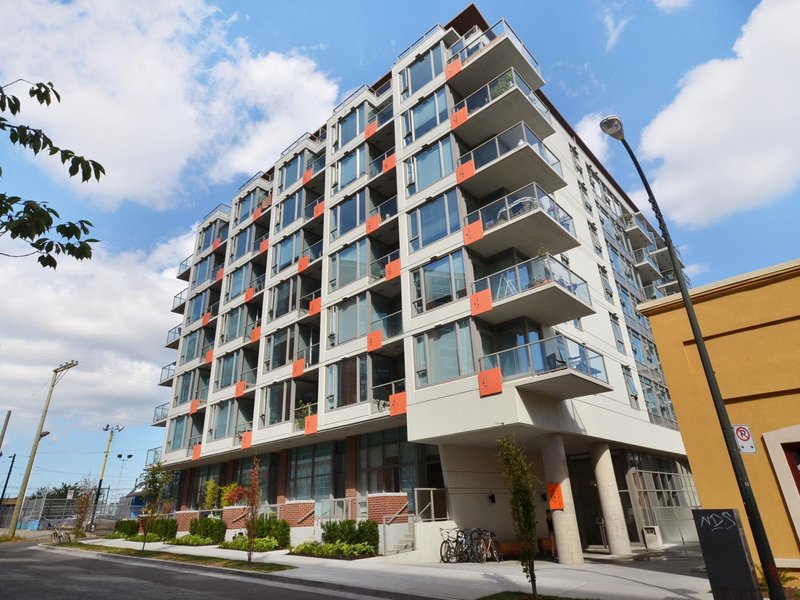910 - 251 E 7TH Avenue, Vancouver, V5T 0B9
1 Bed, 2 Bath Condo FOR SALE in Mount Pleasant VE MLS: R2888882
 We Sell Your Property in 30 days or we will sell it for FREE.
We Sell Your Property in 30 days or we will sell it for FREE.
Request An Evaluation ->
Details
Description
Welcome to your dream home in the buzzing District of Mount Pleasant! This beautifully renovated property, originally a two-bedroom, has been transformed into a spacious and modern one-bedroom open-concept haven with two full bathrooms. The seamless flow between the living, dining, and kitchen areas creates a bright and airy atmosphere perfect for entertaining or relaxing. Located within walking distance to all of the local amenities, you'll enjoy easy access to trendy cafes, restaurants, shops, and parks. To top it all off, the stunning rooftop patio, with a community garden offers a serene escape with breathtaking views, ideal for outdoor gatherings or simply unwinding. Don't miss this unique opportunity to live in style and comfort in one of Vancouver's most sought-after neighborhoods!
Strata ByLaws
Commission Details
History
Amenities
Features
Site Influences
Property Information
| MLS® # | R2888882 |
| Property Type | Apartment |
| Dwelling Type | Apartment Unit |
| Home Style | Corner Unit,Upper Unit |
| Kitchens | Login to View |
| Year Built | 2012 |
| Parking | Garage; Underground |
| Tax | $2,683 in 2023 |
| Strata No | BCS4330 |
| Postal Code | V5T 0B9 |
| Strata Fees | $540 |
| Address | 910 - 251 E 7TH Avenue |
| Subarea | Mount Pleasant VE |
| City | Vancouver |
| Listed By | The Agency White Rock |
Floor Area (sq. ft.)
| Main Floor | 779 |
| Total | 779 |
District Buildings Amenities
Location
District Building Pets Restrictions
| Pets Allowed: | 1 |
| Dogs Allowed: | Yes |
| Cats Allowed: | Yes |
Other Condos For Sale in 251 E 7th Avenue, Vancouver
| Date | Address | Bed | Bath | Asking Price | Sqft | $/Sqft | DOM | Brokerage |
|---|---|---|---|---|---|---|---|---|
| 06/11/2024 | 903 251 7th Ave | 1 | 1 | $679,900 | 565 | $1,203 | 24 | RE/MAX City Realty |
| 05/30/2024 | 910 251 7th Ave | 1 | 2 | $869,000 | 779 | $1,116 | 36 | The Agency White Rock |
| Avg: | $774,450 | 672 | $1,159 | 36 |
Building Overview
BUILDING WEBSITE District at 255 E 7th, in Mount Pleasant – half a block off Main Street, 103 condos in first South building, 10 storeys, 425 – 885 sf, 148 units & 9-storeys will be in the second building at 250 E. 6th Ave. + a restored heritage building that will be used as commercial space, Developer; Amacon, Development web site www.southmaindistrict.com , Display suite; 299 E 7th – 604-879-2010, [email protected] Nic Jenson – sales manager 604-319-1029. Expected Completion. This website contains: current building MLS listings & MLS sale info, building floor plans & strata plans, pictures of lobby & common area, developer, strata & concierge contact info, interactive 3D & Google location Maps link www.6717000.com/maps with downtown intersection virtual tours, downtown listing assignment lists of buildings under construction & aerial/satellite pictures of this building. For more info, click the side bar of this page or use the search feature in the top right hand corner of any page. Building map location; Building #12-Map5.
Building Information
| Building Name: | District |
| Building Address: | 251 7th Ave, Vancouver, V5T 0B9 |
| Levels: | 10 |
| Suites: | 251 |
| Status: | Completed |
| Built: | 2012 |
| Title To Land: | Freehold Strata |
| Building Type: | Strata |
| Strata Plan: | BCS4330 |
| Subarea: | Mount Pleasant Ve |
| Area: | Vancouver East |
| Board Name: | Real Estate Board Of Greater Vancouver |
| Units in Development: | 251 |
| Units in Strata: | 251 |
| Subcategories: | Strata |
| Property Types: | Freehold Strata |
| Developer Name: | Amacon |
| Architect Email: | [email protected] |
| Architect Phone: | 604-683-8797 |
Building Construction Info
| Year Built: | 2012 |
| Levels: | 10 |
| Construction: | Concrete |
| Rain Screen: | Full |
| Roof: | Other |
| Foundation: | Concrete Perimeter |
| Exterior Finish: | Concrete |
Maintenance Fee Includes
| Garbage Pickup |
| Gardening |
| Hot Water |
| Management |
| Recreation Facility |
Building Features
| Wheelchair Access |
| Elevator |
| Bike Room |
| Storage |
| Recreation Facility |
| In Suite Laundry |
| 8'6 Ceilings |
| Landscaped Courtyard |
| Lounge |
| Garden |
| Rooftop Deck |
| Fitness Centre |
| Underground Parking |
| Media Room |
| Outdoor Fireplace |
| Bbq Facilities |
| Wet Bar |
| Date | Address | Bed | Bath | Kitchen | Asking Price | $/Sqft | DOM | Levels | Built | Living Area | Lot Size |
|---|---|---|---|---|---|---|---|---|---|---|---|
| 05/30/2024 | This Property | 1 | 2 | 1 | $869,000 | Login to View | 36 | 1 | 2012 | 779 sqft | N/A |
| 06/17/2024 | 201 2508 Fraser Street |
1 | 2 | 1 | $868,000 | Login to View | 18 | 1 | 2021 | 688 sqft | N/A |
| Date | Address | Bed | Bath | Kitchen | Asking Price | $/Sqft | DOM | Levels | Built | Living Area | Lot Size |
|---|---|---|---|---|---|---|---|---|---|---|---|
| 7 hours ago | 1 1166 E 11th Avenue |
4 | 4 | 1 | $1,849,900 | Login to View | 0 | 3 | 2024 | 1,552 sqft | N/A |
| 1 day ago | 411 311 E 6th Avenue |
0 | 1 | 1 | $629,000 | Login to View | 1 | 1 | 2017 | 520 sqft | N/A |
| 2 days ago | 528 E 12th Avenue |
3 | 3 | 1 | $1,388,000 | Login to View | 2 | 2 | 1993 | 1,278 sqft | N/A |
| 2 days ago | 1718 1618 Quebec Street |
1 | 1 | 1 | $749,000 | Login to View | 2 | 1 | 2014 | 644 sqft | N/A |
| 2 days ago | 709 108 E 1st Avenue |
2 | 2 | 1 | $1,028,800 | Login to View | 3 | 1 | 2014 | 858 sqft | N/A |
| 3 days ago | 101 2621 Quebec Street |
2 | 2 | 1 | $899,900 | Login to View | 3 | 1 | 1992 | 878 sqft | N/A |
| 3 days ago | 3189 St. George Street |
3 | 3 | 1 | $1,299,000 | Login to View | 3 | 4 | 2014 | 1,341 sqft | N/A |
| 3 days ago | 310 180 E 2nd Avenue |
1 | 1 | 1 | $568,000 | Login to View | 3 | 1 | 2021 | 477 sqft | N/A |
| 3 days ago | 702 110 Switchmen Street |
2 | 1 | 1 | $919,000 | Login to View | 3 | 1 | 2014 | 750 sqft | N/A |
| 3 days ago | 521 311 E 6th Avenue |
0 | 1 | 1 | $625,000 | Login to View | 3 | 1 | 2017 | 480 sqft | N/A |
Frequently Asked Questions About 910 - 251 E 7TH Avenue
Disclaimer: Listing data is based in whole or in part on data generated by the Real Estate Board of Greater Vancouver and Fraser Valley Real Estate Board which assumes no responsibility for its accuracy. - The advertising on this website is provided on behalf of the BC Condos & Homes Team - Re/Max Crest Realty, 300 - 1195 W Broadway, Vancouver, BC



























































































