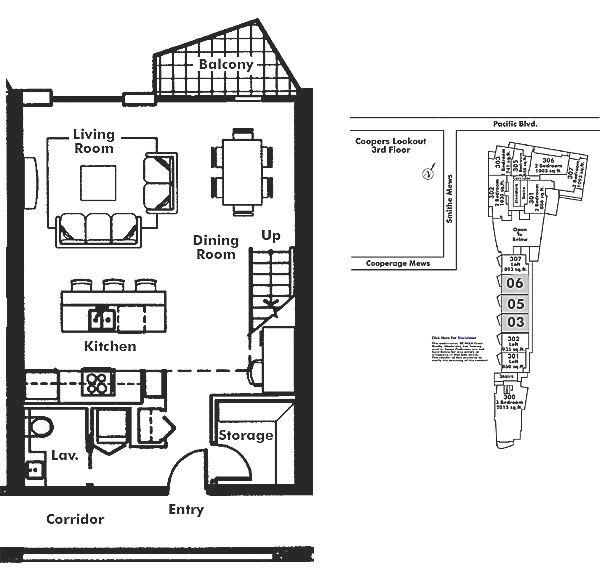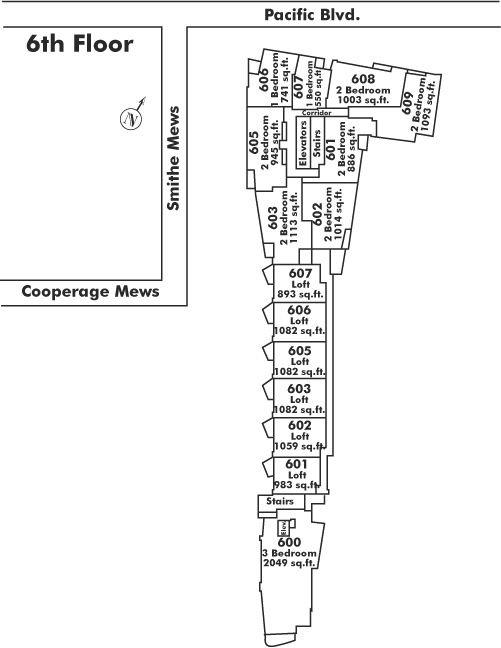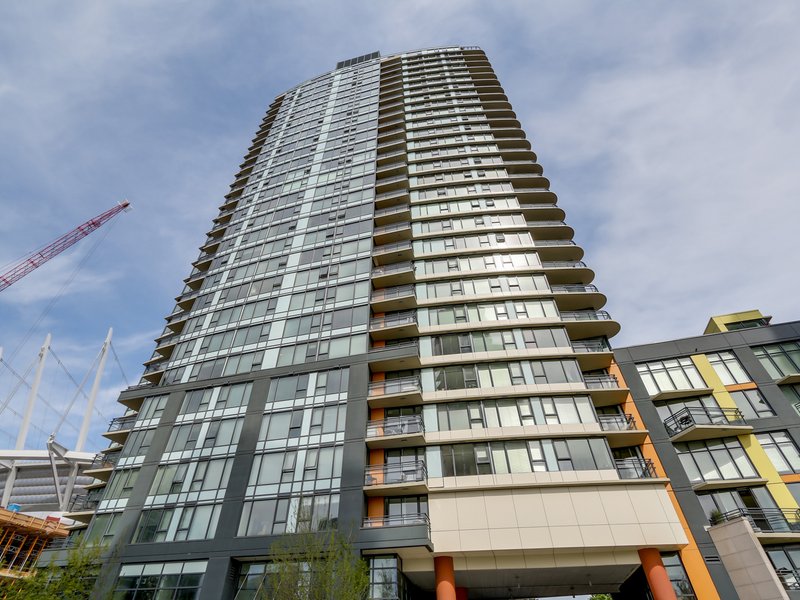606 - 29 Smithe Mews, Vancouver, V6B 0B6
1 Bed, 2 Bath Condo FOR SALE in Yaletown MLS: R2893782
 We Sell Your Property in 30 days or we will sell it for FREE.
We Sell Your Property in 30 days or we will sell it for FREE.
Request An Evaluation ->
Details
Description
ntroducing a luxurious top-floor loft boasting extravagant extra-high ceilings, nestled in a coveted waterfront locale offering view of False Creek. This opulent abode features a meticulously crafted 2-level layout, complete with expansive rooftop patio & two private balconies, ideal for indulging in the sun & posh entertainments. Convenience meets luxury when you have 2 parkings spaces & your loft is in a well maintained building. Residents are treated to an unparalleled lifestyle with access to an array of full amenities and concierge services. State-of-the-art club, refreshing pool, relaxing sauna, kayaks, even a bowling alley, all within this prestigious residence. Upgrades: hardwood floor, glass railing, natural stone wall, LED lights. A stone's throw away from False Creek.
Commission Details
History
Amenities
Features
Site Influences
Property Information
| MLS® # | R2893782 |
| Property Type | Apartment |
| Dwelling Type | Apartment Unit |
| Home Style | Loft/Warehouse Conv. |
| Kitchens | Login to View |
| Year Built | 2009 |
| Parking | Garage; Underground |
| Tax | $3,804 in 2023 |
| Strata No | BCS3127 |
| Postal Code | V6B 0B6 |
| Complex Name | Coopers Lookout |
| Strata Fees | $779 |
| Address | 606 - 29 Smithe Mews |
| Subarea | Yaletown |
| City | Vancouver |
| Listed By | Sutton Group-West Coast Realty |
Floor Area (sq. ft.)
Coopers Lookout Buildings Amenities
Location
Other Condos For Sale in 29 Smithe Mews, Vancouver
| Date | Address | Bed | Bath | Asking Price | Sqft | $/Sqft | DOM | Brokerage |
|---|---|---|---|---|---|---|---|---|
| 06/11/2024 | 606 29 Smithe mews | 1 | 2 | $1,198,000 | 1092 | $1,097 | 20 | Sutton Group-West Coast Realty |
| Avg: | $1,198,000 | 1092 | $1,097 | 20 |
Building Overview
BUILDING WEBSITE Coopers Lookout at 33 Smithe Street, Vancouver, BC, V6B 0B5, Yaletown Neighborhood, 30 levels, 221 suites, this building will be completed Oct 2008. Smythe Mews and all building in Coopers Lookout must get permission from Strata to hold open houses. This website contains: current building MLS listings & MLS sale info, building floor plans & strata plans, pictures of lobby & common area, developer, strata & concierge contact info, interactive 3D & Google location Maps link www.6717000.com/maps with downtown intersection virtual tours, downtown listing assignment lists of buildings under construction & aerial/satellite pictures of this building. For more info, click the side bar of this page or use the search feature in the top right hand corner of any page. Building map location; Building #142-Map 3, East Coal Harbour, Gastown, Downtown & Citygate Area..
Building Information
| Building Name: | Coopers Lookout |
| Building Address: | 29 Smithe Mews , Vancouver, V6B 0B6 |
| Levels: | 3 |
| Suites: | 12 |
| Status: | Completed |
| Built: | 2009 |
| Title To Land: | Freehold Strata |
| Building Type: | Strata Condos |
| Strata Plan: | BCS3127 |
| Subarea: | Yaletown |
| Area: | Vancouver West |
| Board Name: | Real Estate Board Of Greater Vancouver |
| Management: | Rancho Management Services (b.c.) Ltd. |
| Management Phone: | 604-684-4508 |
| Units in Development: | 12 |
| Units in Strata: | 12 |
| Subcategories: | Strata Condos |
| Property Types: | Freehold Strata |
Building Construction Info
| Year Built: | 2009 |
| Levels: | 3 |
| Construction: | Concrete |
| Rain Screen: | Full |
| Roof: | Tar And Gravel |
| Foundation: | Concrete Perimeter |
| Exterior Finish: | Mixed |
Maintenance Fee Includes
| Caretaker |
| Garbage Pickup |
| Gardening |
| Gas |
| Hot Water |
| Management |
| Recreation Facility |
Building Features
security: Secured Underground Parkade Accessed By Using Remote Entry Key-fob |
| Personally Encoded Key-fob Permits Entry To Building, Lobby, Elevators And Individual Residential Floors |
| Video Controlled Enter-phone System Allows Screened Visitor Entry |
| Built-in Security Systems, With Door Contacts, Motion Detector And Security Keypad |
| Concierge Service |
| Esprit City Club |
| 60' Pool |
interior Features: Expansive Windows |
| All Suites With Open Balconies Windows |
| In-suite Heating And Cooling System |
| Fireplace With Stone Surround And Wood Mantle |
| Marble Or Granite Entry |
| Contemporary Low-pile Carpeting |
kitchen: Custom Design Wood Cabinetry With Polished Chrome Hardware |
| Granite Countertops |
| Glass Tile Backsplash |
| Large Format Porcelain Flooring |
| Stainless Steel Appliance Package Including: Bottom Mount Refrigerator |
| Gas Cook-top |
| Wall Oven |
| Dishwasher |
| Microwave Hood Fan |
| Double Stainless Steel Sink |
| Recessed Pot Lighting |
master Ensuite Bathroom: Marble Or Granite Flooring |
| Marble Countertop |
| Marble Tub And Shower Wall Surround |
| Wood Cabinetry With Polished Chrome Hardware |
| Custom Framed Mirror |
| Double Under-mount Sinks (in Select Suites) |
| Dual Flush One Piece Toilet |
| Recessed Pot Lighting |
powder Room: (where Applicable) Marble Or Granite Countertop |
| Marble Or Granite Flooring |
| Wood Cabinetry With Polished Chrome Hardware |
| Glass Vessel Sink With Deck Mounted, Single Lever Faucet |
| Dual Flush One Piece Toilet |
| Recessed Pot Lighting |
main Bathroom: Marble Countertop |
| Large Format Porcelain Flooring |
| Wood Cabinetry |
| Full Size Soaker Tub And Shower Combination |
| Glass Vessel Sink With Deck Mounted, Single Lever Faucet |
| Dual Flush One Piece Toilet |
| Date | Address | Bed | Bath | Kitchen | Asking Price | $/Sqft | DOM | Levels | Built | Living Area | Lot Size |
|---|---|---|---|---|---|---|---|---|---|---|---|
| 3 days ago | 203 628 Kinghorne Mews |
3 | 3 | 1 | $3,398,000 | Login to View | 4 | 1 | 2006 | 1,516 sqft | N/A |
| 3 days ago | 404 988 Richards Street |
1 | 2 | 1 | $799,000 | Login to View | 5 | 2 | 2006 | 708 sqft | N/A |
| 3 days ago | 2303 89 Nelson Street |
1 | 1 | 1 | $858,000 | Login to View | 5 | 1 | 2019 | 513 sqft | N/A |
| 4 days ago | 383 87 Nelson Street |
1 | 1 | 1 | $599,000 | Login to View | 5 | 1 | 2019 | 533 sqft | N/A |
| 4 days ago | 2306 928 Homer Street |
1 | 1 | 1 | $748,800 | Login to View | 5 | 1 | 2006 | 674 sqft | N/A |
| 4 days ago | 1006 980 Cooperage Way |
2 | 2 | 1 | $1,738,000 | Login to View | 5 | 1 | 2007 | 1,192 sqft | N/A |
| 4 days ago | 1405 909 Mainland Street |
1 | 1 | 1 | $599,000 | Login to View | 5 | 1 | 2007 | 544 sqft | N/A |
| 5 days ago | 619 1133 Homer Street |
1 | 1 | 1 | $689,900 | Login to View | 5 | 1 | 2008 | 596 sqft | N/A |
| 5 days ago | 2502 928 Richards Street |
1 | 1 | 1 | $699,900 | Login to View | 6 | 1 | 2000 | 506 sqft | N/A |
| 5 days ago | 2906 198 Aquarius Mews |
2 | 2 | 1 | $1,890,000 | Login to View | 6 | 1 | 1999 | 1,273 sqft | N/A |
Frequently Asked Questions About 606 - 29 Smithe Mews
Disclaimer: Listing data is based in whole or in part on data generated by the Real Estate Board of Greater Vancouver and Fraser Valley Real Estate Board which assumes no responsibility for its accuracy. - The advertising on this website is provided on behalf of the BC Condos & Homes Team - Re/Max Crest Realty, 300 - 1195 W Broadway, Vancouver, BC





























































































































