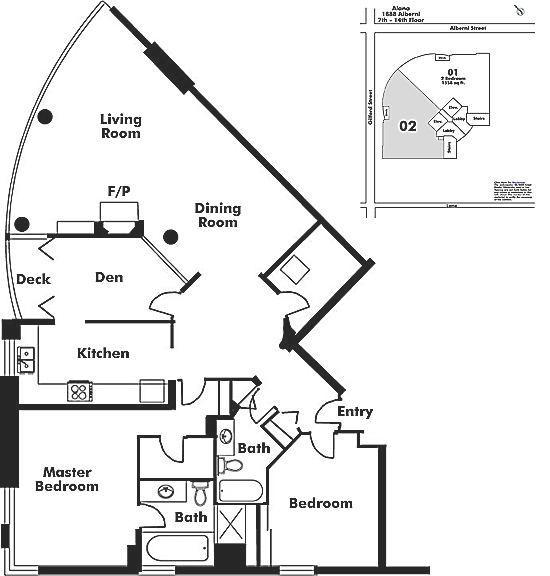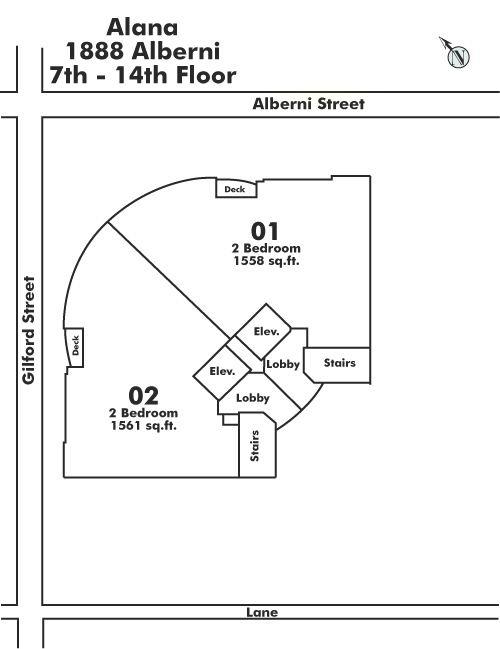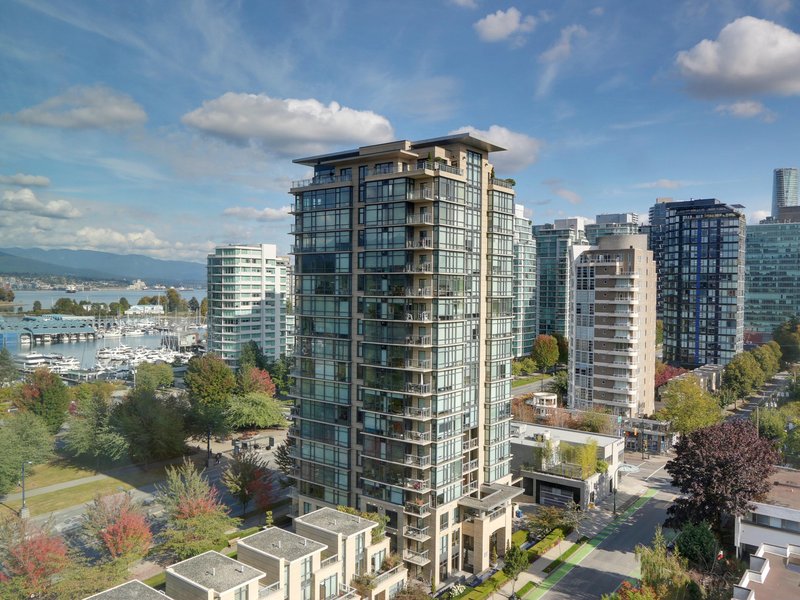1402 - 1888 Alberni Street, Vancouver, V6G 1B3
2 Bed, 2 Bath Condo FOR SALE in West End VW MLS: R2897048
 We Sell Your Property in 30 days or we will sell it for FREE.
We Sell Your Property in 30 days or we will sell it for FREE.
Request An Evaluation ->
Details
Description
Discover luxury living in one of Vancouver's most iconic buildings w/ breathtaking views of Staley Park, Lost Lagoon, Coal Harbor, the Van Yacht Club & North Shore Mountains. This spacious 1600 sq ft, north-facing home features only 2 suites per floor, offering privacy & exclusivity. NEW RENOVATION WORK - TOTAL RE/RE. Floor-to-ceiling windows flood the home with natural light, and a circular entry foyer is perfect for showcasing you art collection. This immaculate boutique building, located West of Denman, comprises only 36 units and boasts amenities such as a large indoor pool/spa, gym, social room, and an impressive lobby. Additional features include 2 parking stalls and an oversized locker.
Commission Details
History
Amenities
Features
Site Influences
Property Information
| MLS® # | R2897048 |
| Property Type | Apartment |
| Dwelling Type | Apartment Unit |
| Home Style | 1 Storey,Corner Unit |
| Kitchens | Login to View |
| Year Built | 1991 |
| Parking | Garage Underbuilding |
| Tax | $5,089 in 2023 |
| Strata No | LMS150 |
| Postal Code | V6G 1B3 |
| Complex Name | Residences Of 1888 Alberni |
| Strata Fees | $1,361 |
| Address | 1402 - 1888 Alberni Street |
| Subarea | West End VW |
| City | Vancouver |
| Listed By | Prompton Real Estate Services Inc. |
Floor Area (sq. ft.)
| Main Floor | 1,600 |
| Total | 1,600 |
1888 Alberni Buildings Amenities
Location
1888 Alberni Building Pets Restrictions
| Dogs Allowed: | Yes |
| Cats Allowed: | Yes |
Other Condos For Sale in 1888 Alberni Street, Vancouver
| Date | Address | Bed | Bath | Asking Price | Sqft | $/Sqft | DOM | Brokerage |
|---|---|---|---|---|---|---|---|---|
| 06/24/2024 | 902 1888 Alberni Street | 2 | 2 | $1,688,000 | 1600 | $1,055 | 9 | eXp Realty |
| 06/19/2024 | 1402 1888 Alberni Street | 2 | 2 | $1,898,000 | 1600 | $1,186 | 14 | Prompton Real Estate Services Inc. |
| 06/03/2024 | 1801 1888 Alberni Street | 4 | 3 | $4,399,000 | 2425 | $1,814 | 30 | Sutton Group-West Coast Realty |
| 05/09/2024 | 602 1888 Alberni Street | 2 | 2 | $2,195,000 | 1584 | $1,386 | 55 | Angell, Hasman & Associates Realty Ltd. |
| Avg: | $2,545,000 | 1802 | $1,360 | 14 |
Building Overview
BUILDING WEBSITE 1888 Alberni Street at 1888 Alberni Street, Vancouver, BC, V6G 1B3, West End Neighborhood, 36 suites, 20 levels, built 1992. This website contains: current building MLS listings & MLS sale info, building floor plans & strata plans, pictures of lobby & common area, developer, strata & concierge contact info, interactive 3D & Google location Maps linkwww.6717000.com/maps with downtown intersection virtual tours, downtown listing assignment lists of buildings under construction & aerial/satellite pictures of this building. For more info, click the side bar of this page or use the search feature in the top right hand corner of any page. Building map location; Building #35-Map2, Coal Harbour, Bayshore Area & Part of Westend.
Building Information
| Building Name: | 1888 Alberni |
| Building Address: | 1888 Alberni Street, Vancouver, V6G 1B3 |
| Levels: | 20 |
| Suites: | 36 |
| Status: | Completed |
| Built: | 1992 |
| Title To Land: | Freehold Strata |
| Building Type: | Strata |
| Strata Plan: | LMS150 |
| Subarea: | West End Vw |
| Area: | Vancouver West |
| Board Name: | Real Estate Board Of Greater Vancouver |
| Management: | The Wynford Group |
| Management Phone: | 604-261-9279 |
| Units in Development: | 36 |
| Units in Strata: | 36 |
| Subcategories: | Strata |
| Property Types: | Freehold Strata |
Building Construction Info
| Year Built: | 1992 |
| Levels: | 20 |
| Construction: | Concrete |
| Rain Screen: | Partial |
| Roof: | Other |
| Foundation: | Concrete Perimeter |
| Exterior Finish: | Brick |
Maintenance Fee Includes
| Caretaker |
| Garbage Pickup |
| Gardening |
| Gas |
| Hot Water |
| Management |
| Recreation Facility |
Building Features
| Bike Room |
| Club House |
| Exercise Centre |
| Pool; Indoor |
| Sauna/steam Room |
| Swirlpool/hot Tub |
| Date | Address | Bed | Bath | Kitchen | Asking Price | $/Sqft | DOM | Levels | Built | Living Area | Lot Size |
|---|---|---|---|---|---|---|---|---|---|---|---|
| 06/19/2024 | This Property | 2 | 2 | 1 | $1,898,000 | Login to View | 14 | 1 | 1991 | 1,600 sqft | N/A |
| 03/05/2024 | 1909 1111 Alberni Street |
2 | 2 | 1 | $1,898,000 | Login to View | 120 | 1 | 2008 | 1,465 sqft | N/A |
| 06/10/2024 | 3903 1028 Barclay Street |
2 | 2 | 1 | $1,899,000 | Login to View | 23 | 1 | 2011 | 1,443 sqft | N/A |
| Date | Address | Bed | Bath | Kitchen | Asking Price | $/Sqft | DOM | Levels | Built | Living Area | Lot Size |
|---|---|---|---|---|---|---|---|---|---|---|---|
| 1 hour ago | 308 1330 Harwood Street |
1 | 1 | 1 | $385,000 | Login to View | 0 | 1 | 1969 | 620 sqft | N/A |
| 1 hour ago | 2202 2055 Pendrell Street |
1 | 1 | 1 | $1,135,000 | Login to View | 0 | 1 | 1965 | 819 sqft | N/A |
| 13 hours ago | 2201 909 Burrard Street |
3 | 3 | 1 | $1,998,000 | Login to View | 1 | 1 | 1991 | 1,777 sqft | N/A |
| 18 hours ago | 404 1251 Cardero Street |
1 | 1 | 1 | $329,000 | Login to View | 1 | 1 | 1967 | 694 sqft | N/A |
| 18 hours ago | 304 2095 Beach Avenue |
2 | 2 | 1 | $1,299,000 | Login to View | 1 | 1 | 1960 | 1,134 sqft | N/A |
| 19 hours ago | 302 1165 Burnaby Street |
2 | 2 | 1 | $980,000 | Login to View | 1 | 1 | 1974 | 1,001 sqft | N/A |
| 20 hours ago | 309 1050 Jervis Street |
1 | 1 | 1 | $569,000 | Login to View | 1 | 1 | 1971 | 611 sqft | N/A |
| 20 hours ago | 705 1263 Barclay Street |
2 | 2 | 1 | $1,299,800 | Login to View | 1 | 2 | 1988 | 1,236 sqft | N/A |
| 4 days ago | 2802 717 Jervis Street |
3 | 3 | 1 | $2,698,000 | Login to View | 5 | 1 | 1990 | 2,437 sqft | N/A |
| 5 days ago | 203 1855 Nelson Street |
1 | 1 | 1 | $637,500 | Login to View | 6 | 4 | 1976 | 670 sqft | N/A |
Frequently Asked Questions About 1402 - 1888 Alberni Street
Disclaimer: Listing data is based in whole or in part on data generated by the Real Estate Board of Greater Vancouver and Fraser Valley Real Estate Board which assumes no responsibility for its accuracy. - The advertising on this website is provided on behalf of the BC Condos & Homes Team - Re/Max Crest Realty, 300 - 1195 W Broadway, Vancouver, BC









































































































