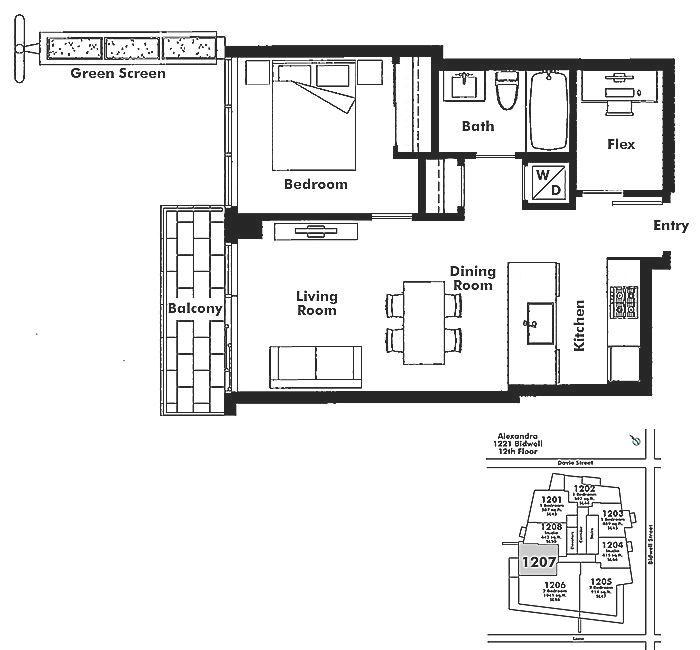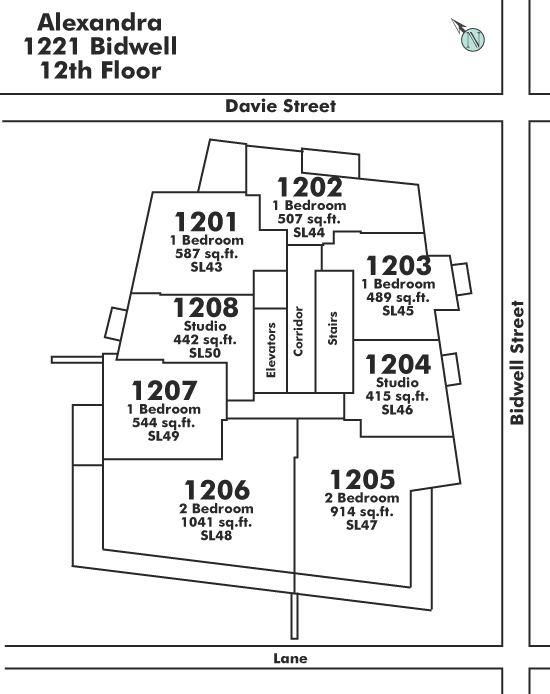1207 - 1221 Bidwell Street, Vancouver, V6G 0B1
1 Bed, 1 Bath Condo FOR SALE in West End VW MLS: R2897050
 We Sell Your Property in 30 days or we will sell it for FREE.
We Sell Your Property in 30 days or we will sell it for FREE.
Request An Evaluation ->
Details
Description
VIEW! VIEW! VIEW! Rare ocean front property just one block away from English Bay. Enjoy tranquility and convenience in this once in a lifetime opportunity. Perfectly oriented to take in the beautiful ocean view 24/7 from living areas and large balcony. Open living concept with stainless steel Miele Appliances, stone counters, 9" ceilings, central heat and air conditioning. Great building amenities which include a luxury lobby, 24 hour concierge services, gym, and lounge. Walk 1 minute and you are on the beach! Amazing opportunity to enjoy nature, restaurants, coffee shops, and grocery stores just outside your doorstep. This is a one-of-a-kind 1-bedroom condo with an ocean view normally found in a penthouse. Book an appointment today and see for yourself!
Strata ByLaws
Commission Details
History
Amenities
Property Information
| MLS® # | R2897050 |
| Property Type | Apartment |
| Dwelling Type | Apartment Unit |
| Home Style | Other |
| Kitchens | Login to View |
| Year Built | 2013 |
| Parking | Garage; Underground |
| Tax | $2,344 in 2023 |
| Strata No | EPS1571 |
| Postal Code | V6G 0B1 |
| Strata Fees | $539 |
| Address | 1207 - 1221 Bidwell Street |
| Subarea | West End VW |
| City | Vancouver |
| Listed By | RE/MAX Masters Realty |
Floor Area (sq. ft.)
| Main Floor | 549 |
| Total | 549 |
Alexandra Buildings Amenities
Location
Alexandra Building Pets Restrictions
| Dogs Allowed: | Yes |
| Cats Allowed: | Yes |
Other Condos For Sale in 1221 Bidwell Street, Vancouver
| Date | Address | Bed | Bath | Asking Price | Sqft | $/Sqft | DOM | Brokerage |
|---|---|---|---|---|---|---|---|---|
| 06/19/2024 | 1207 1221 Bidwell Street | 1 | 1 | $1,099,999 | 549 | $2,004 | 14 | RE/MAX Masters Realty |
| 06/13/2024 | 1006 1221 Bidwell Street | 0 | 1 | $618,000 | 437 | $1,414 | 20 | RE/MAX Masters Realty |
| 05/29/2024 | 1206 1221 Bidwell Street | 2 | 2 | $2,980,000 | 1041 | $2,863 | 35 | RE/MAX Crest Realty |
| 05/22/2024 | 1606 1221 Bidwell Street | 2 | 2 | $1,725,000 | 964 | $1,789 | 42 | RE/MAX Masters Realty |
| 04/24/2024 | 1402 1221 Bidwell Street | 2 | 2 | $1,518,800 | 898 | $1,691 | 70 | Rennie & Associates Realty Ltd. |
| 04/23/2024 | 904 1221 Bidwell Street | 0 | 1 | $579,900 | 415 | $1,397 | 71 | Team 3000 Realty Ltd. |
| Avg: | $1,420,283 | 717 | $1,860 | 14 |
Building Overview
BUILDING WEBSITE Alexandra at 1221 Bidwell Street, Vancouver, BC, V6G 2K7, West End Neighborhood, 85 suites. This website contains: current building MLS listings & MLS sale info, building floor plans & strata plans, pictures of lobby & common area, developer, strata & concierge contact info, interactive 3D & Google location Maps link www.6717000.com/maps with downtown intersection virtual tours, downtown listing assignment lists of buildings under construction & aerial/satellite pictures of this building. For more info, click the side bar of this page or use the search feature in the top right hand corner of any page. Building map location; Building #143-Map 6, Vancouver West End Area.
Building Information
| Building Name: | Alexandra |
| Building Address: | 1221 Bidwell Street, Vancouver, V6G 0B1 |
| Levels: | 21 |
| Suites: | 85 |
| Status: | Completed |
| Built: | 2013 |
| Title To Land: | Freehold Strata |
| Building Type: | Strata |
| Strata Plan: | EPS1571 |
| Subarea: | West End Vw |
| Area: | Vancouver West |
| Board Name: | Real Estate Board Of Greater Vancouver |
| Management: | Stratawest Management Ltd. |
| Management Phone: | 604-904-9595 |
| Units in Development: | 85 |
| Units in Strata: | 85 |
| Subcategories: | Strata |
| Property Types: | Freehold Strata |
| Architect Email: | [email protected] |
| Architect Phone: | 604-687-5681 |
Building Construction Info
| Year Built: | 2013 |
| Levels: | 21 |
| Construction: | Concrete |
| Rain Screen: | Full |
| Roof: | Other |
| Foundation: | Concrete Perimeter |
| Exterior Finish: | Glass |
Maintenance Fee Includes
| Garbage Pickup |
| Gardening |
| Gas |
| Heat |
| Hot Water |
| Management |
| Recreation Facility |
Building Features
interior: Over-height Ceilings Of 9' To 10'6" |
| Inviting Balconies Or Terraces For Most Suites |
| Air Conditioning |
|
| Quartz Stone Countertops And Backsplash |
| Miele And Sub-zero Appliances |
|
| Under-counter Basins With Polished Chrome Faucets |
| Oversized Limestone Title Floors And tub/shower Surrounds |
| Date | Address | Bed | Bath | Kitchen | Asking Price | $/Sqft | DOM | Levels | Built | Living Area | Lot Size |
|---|---|---|---|---|---|---|---|---|---|---|---|
| 06/19/2024 | This Property | 1 | 1 | 1 | $1,099,999 | Login to View | 14 | 1 | 2013 | 549 sqft | N/A |
| 05/13/2024 | 2706 2055 Pendrell Street |
1 | 1 | 1 | $1,089,000 | Login to View | 51 | 1 | 1965 | 826 sqft | N/A |
| Date | Address | Bed | Bath | Kitchen | Asking Price | $/Sqft | DOM | Levels | Built | Living Area | Lot Size |
|---|---|---|---|---|---|---|---|---|---|---|---|
| 11 hours ago | 2201 909 Burrard Street |
3 | 3 | 1 | $1,998,000 | Login to View | 1 | 1 | 1991 | 1,777 sqft | N/A |
| 16 hours ago | 404 1251 Cardero Street |
1 | 1 | 1 | $329,000 | Login to View | 1 | 1 | 1967 | 694 sqft | N/A |
| 16 hours ago | 304 2095 Beach Avenue |
2 | 2 | 1 | $1,299,000 | Login to View | 1 | 1 | 1960 | 1,134 sqft | N/A |
| 17 hours ago | 302 1165 Burnaby Street |
2 | 2 | 1 | $980,000 | Login to View | 1 | 1 | 1974 | 1,001 sqft | N/A |
| 18 hours ago | 309 1050 Jervis Street |
1 | 1 | 1 | $569,000 | Login to View | 1 | 1 | 1971 | 611 sqft | N/A |
| 18 hours ago | 705 1263 Barclay Street |
2 | 2 | 1 | $1,299,800 | Login to View | 1 | 2 | 1988 | 1,236 sqft | N/A |
| 4 days ago | 2802 717 Jervis Street |
3 | 3 | 1 | $2,698,000 | Login to View | 5 | 1 | 1990 | 2,437 sqft | N/A |
| 5 days ago | 203 1855 Nelson Street |
1 | 1 | 1 | $637,500 | Login to View | 6 | 4 | 1976 | 670 sqft | N/A |
| 5 days ago | 801 1236 Bidwell Street |
2 | 2 | 1 | $2,549,000 | Login to View | 6 | 2 | 1977 | 1,755 sqft | N/A |
| 5 days ago | 1010 1331 Alberni Street |
0 | 1 | 1 | $575,000 | Login to View | 6 | 1 | 1999 | 445 sqft | N/A |
Frequently Asked Questions About 1207 - 1221 Bidwell Street
Disclaimer: Listing data is based in whole or in part on data generated by the Real Estate Board of Greater Vancouver and Fraser Valley Real Estate Board which assumes no responsibility for its accuracy. - The advertising on this website is provided on behalf of the BC Condos & Homes Team - Re/Max Crest Realty, 300 - 1195 W Broadway, Vancouver, BC







































