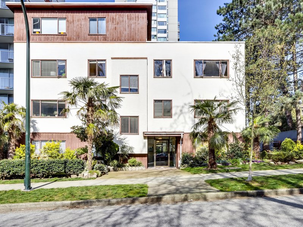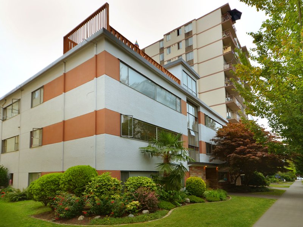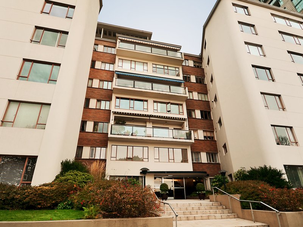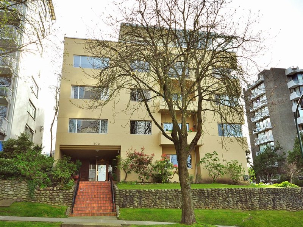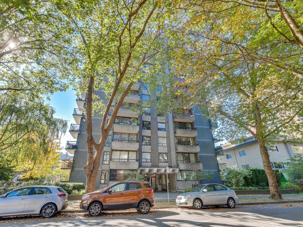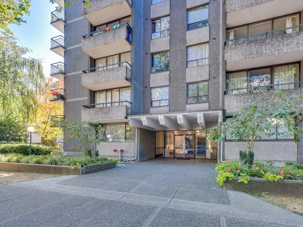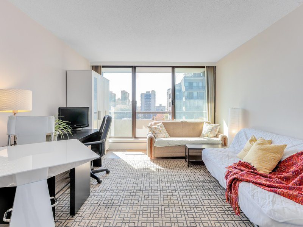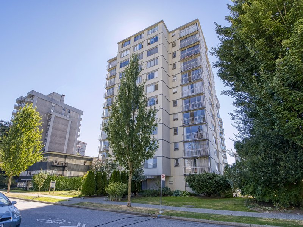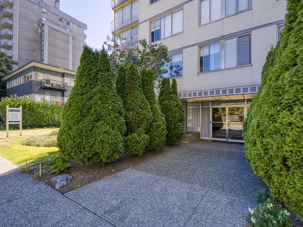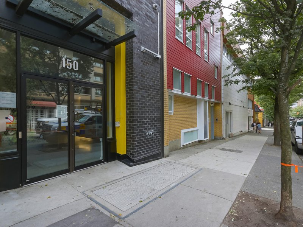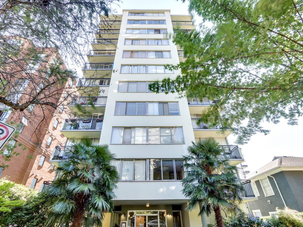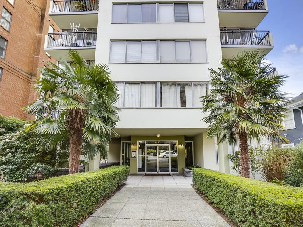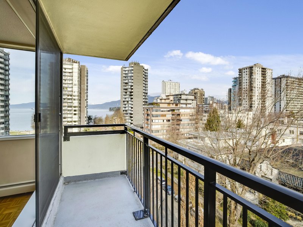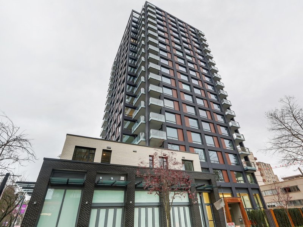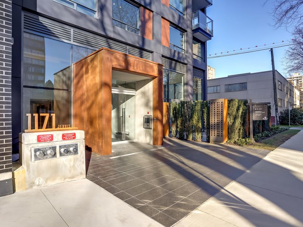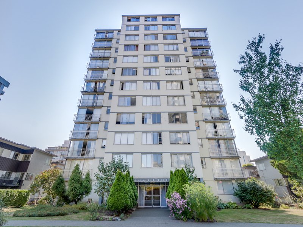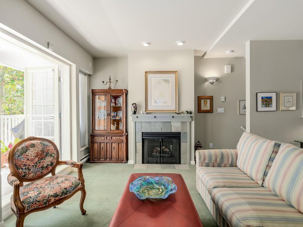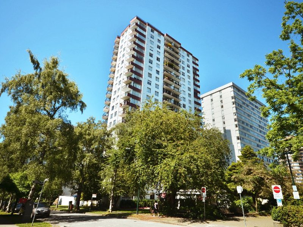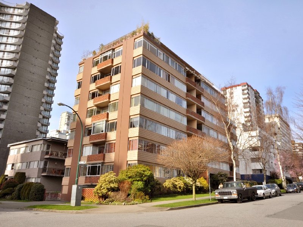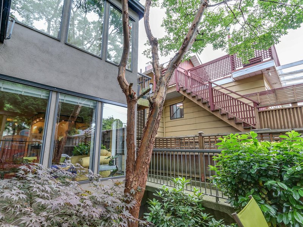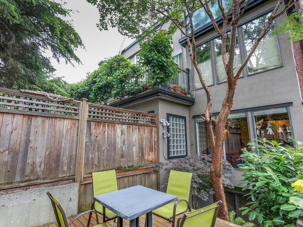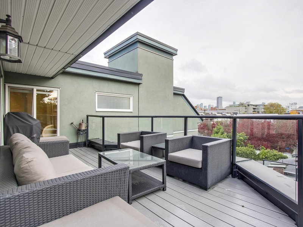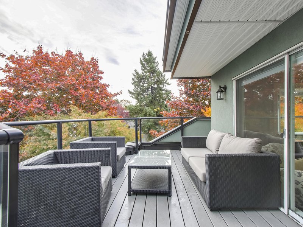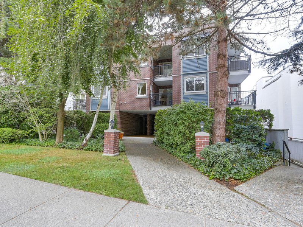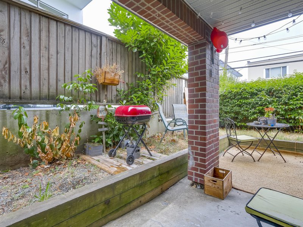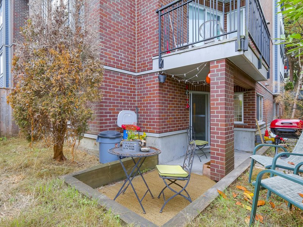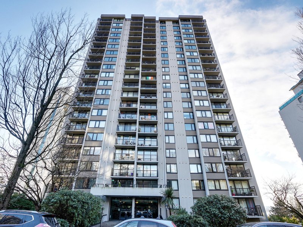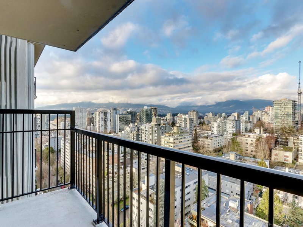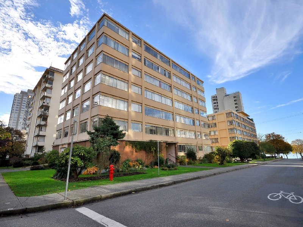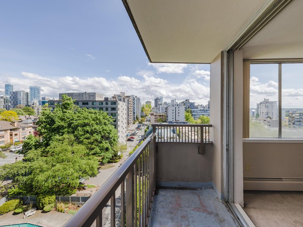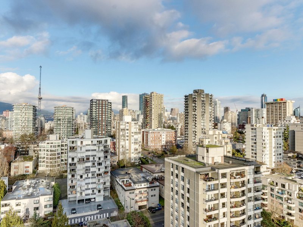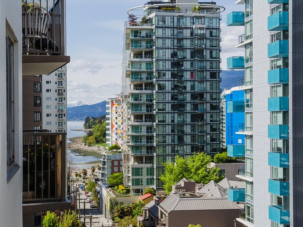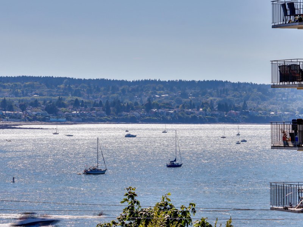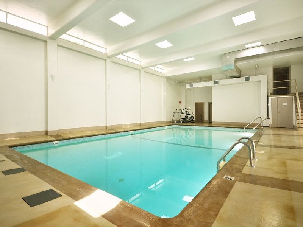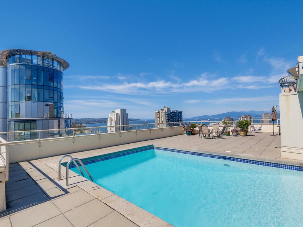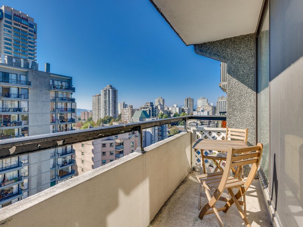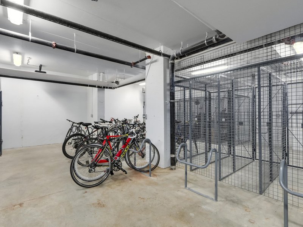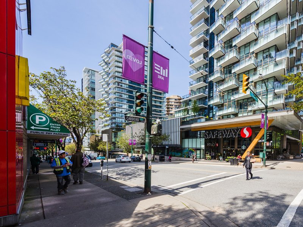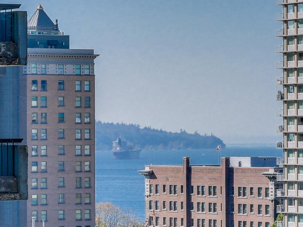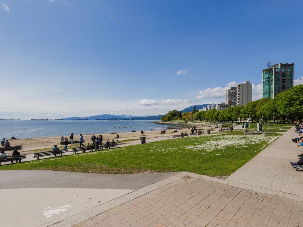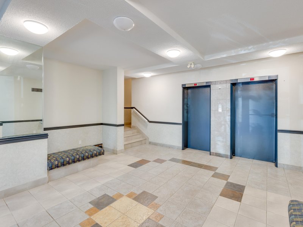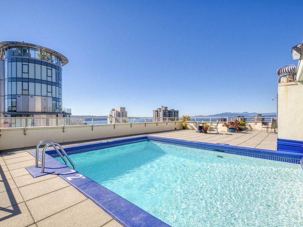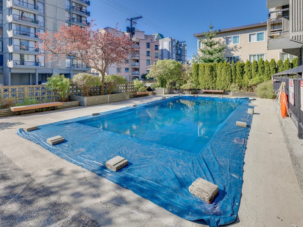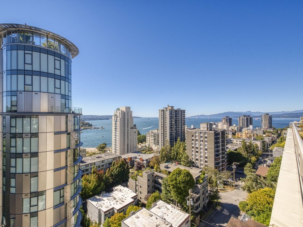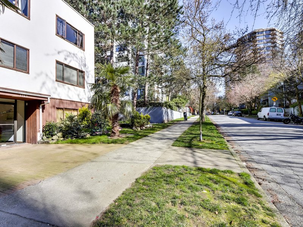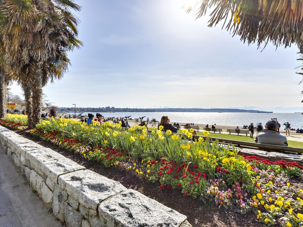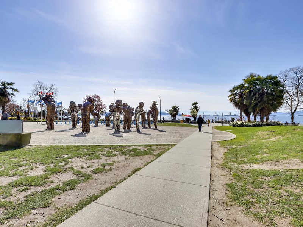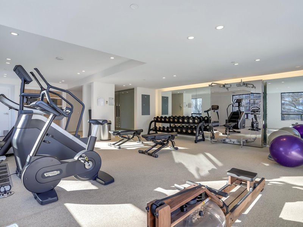108 - 1975 Pendrell Street, Vancouver, V6G 1T6
Bed, 1 Bath Condo FOR SALE in West End VW MLS: R2897884
 We Sell Your Property in 30 days or we will sell it for FREE.
We Sell Your Property in 30 days or we will sell it for FREE.
Request An Evaluation ->
Details
Description
Central location, Golf Course Nearby, Recreation Nearby, Shopping Nearby, Beach Nearby, Stanley Park Nearby.
Strata ByLaws
Commission Details
History
Amenities
Features
Site Influences
Property Information
| MLS® # | R2897884 |
| Property Type | Apartment |
| Dwelling Type | Apartment Unit |
| Home Style | Inside Unit |
| Kitchens | Login to View |
| Year Built | 1957 |
| Parking | None |
| Tax | $0 in 2023 |
| Strata No | VAP92 |
| Postal Code | V6G 1T6 |
| Strata Fees | $327 |
| Address | 108 - 1975 Pendrell Street |
| Subarea | West End VW |
| City | Vancouver |
| Listed By | Sutton Group Seafair Realty |
Floor Area (sq. ft.)
| Main Floor | 444 |
| Total | 444 |
Parkwood Manor Buildings Amenities
Location
Parkwood Manor Building Pets Restrictions
| Dogs Allowed: | No |
| Cats Allowed: | No |
Other Condos For Sale in 1975 Pendrell Street, Vancouver
| Date | Address | Bed | Bath | Asking Price | Sqft | $/Sqft | DOM | Brokerage |
|---|---|---|---|---|---|---|---|---|
| 06/20/2024 | 108 1975 Pendrell Street | 0 | 1 | $399,900 | 444 | $901 | 13 | Sutton Group Seafair Realty |
| 05/29/2024 | 407 1975 Pendrell Street | 1 | 1 | $439,000 | 501 | $876 | 35 | Oakwyn Realty Ltd. |
| Avg: | $419,450 | 473 | $888 | 13 |
Building Overview
BUILDING WEBSITE Parkwood Manor at 1975 Pendrell Street, Vancouver, BC, V6G 1T6, West End Neighborhood, 56 suites, 7 levels, built 1956. This website contains: current building MLS listings & MLS sale info, building floor plans & strata plans, pictures of lobby & common area, developer, strata & concierge contact info, interactive 3D & Google location Maps linkwww.6717000.com/maps with downtown intersection virtual tours, downtown listing assignment lists of buildings under construction & aerial/satellite pictures of this building. For more info, click the side bar of this page or use the search feature in the top right hand corner of any page. Building map location; Building #97-Map 6, Vancouver West End Area. Co-Op Housing, Leasehold.
Located West of Denman at the corner of Pendrell & Chilco, quality concrete co-op building 'Parkwood Manor' is well maintained, located 1 block to Stanley Park and English Bay and just sixteen steps to the seawall.
Building Information
| Building Name: | Parkwood Manor |
| Building Address: | 1975 Pendrell Street, Vancouver, V6G 1T6 |
| Levels: | 7 |
| Suites: | 56 |
| Status: | Completed |
| Built: | 1956 |
| Title To Land: | Shares In Co-operative |
| Building Type: | Co-ops |
| Strata Plan: | VAP92 |
| Subarea: | West End Vw |
| Area: | Vancouver West |
| Board Name: | Real Estate Board Of Greater Vancouver |
| Units in Development: | 56 |
| Units in Strata: | 56 |
| Subcategories: | Co-ops |
| Property Types: | Shares In Co-operative |
Building Construction Info
| Year Built: | 1956 |
| Levels: | 7 |
| Construction: | Concrete |
| Rain Screen: | No |
| Roof: | Torch-on |
| Foundation: | Concrete Perimeter |
| Exterior Finish: | Concrete |
Maintenance Fee Includes
| Caretaker |
| Garbage Pickup |
| Gardening |
| Heat |
| Hot Water |
| Management |
| Date | Address | Bed | Bath | Kitchen | Asking Price | $/Sqft | DOM | Levels | Built | Living Area | Lot Size |
|---|---|---|---|---|---|---|---|---|---|---|---|
| 1 hour ago | 308 1330 Harwood Street |
1 | 1 | 1 | $385,000 | Login to View | 0 | 1 | 1969 | 620 sqft | N/A |
| 1 hour ago | 2202 2055 Pendrell Street |
1 | 1 | 1 | $1,135,000 | Login to View | 0 | 1 | 1965 | 819 sqft | N/A |
| 13 hours ago | 2201 909 Burrard Street |
3 | 3 | 1 | $1,998,000 | Login to View | 1 | 1 | 1991 | 1,777 sqft | N/A |
| 17 hours ago | 404 1251 Cardero Street |
1 | 1 | 1 | $329,000 | Login to View | 1 | 1 | 1967 | 694 sqft | N/A |
| 17 hours ago | 304 2095 Beach Avenue |
2 | 2 | 1 | $1,299,000 | Login to View | 1 | 1 | 1960 | 1,134 sqft | N/A |
| 18 hours ago | 302 1165 Burnaby Street |
2 | 2 | 1 | $980,000 | Login to View | 1 | 1 | 1974 | 1,001 sqft | N/A |
| 20 hours ago | 309 1050 Jervis Street |
1 | 1 | 1 | $569,000 | Login to View | 1 | 1 | 1971 | 611 sqft | N/A |
| 20 hours ago | 705 1263 Barclay Street |
2 | 2 | 1 | $1,299,800 | Login to View | 1 | 2 | 1988 | 1,236 sqft | N/A |
| 4 days ago | 2802 717 Jervis Street |
3 | 3 | 1 | $2,698,000 | Login to View | 5 | 1 | 1990 | 2,437 sqft | N/A |
| 5 days ago | 203 1855 Nelson Street |
1 | 1 | 1 | $637,500 | Login to View | 6 | 4 | 1976 | 670 sqft | N/A |
Frequently Asked Questions About 108 - 1975 Pendrell Street
Disclaimer: Listing data is based in whole or in part on data generated by the Real Estate Board of Greater Vancouver and Fraser Valley Real Estate Board which assumes no responsibility for its accuracy. - The advertising on this website is provided on behalf of the BC Condos & Homes Team - Re/Max Crest Realty, 300 - 1195 W Broadway, Vancouver, BC












































