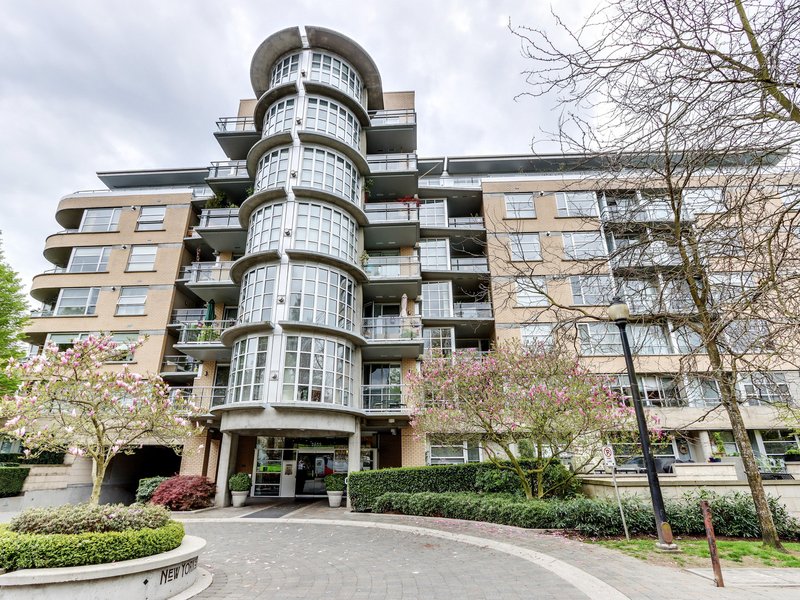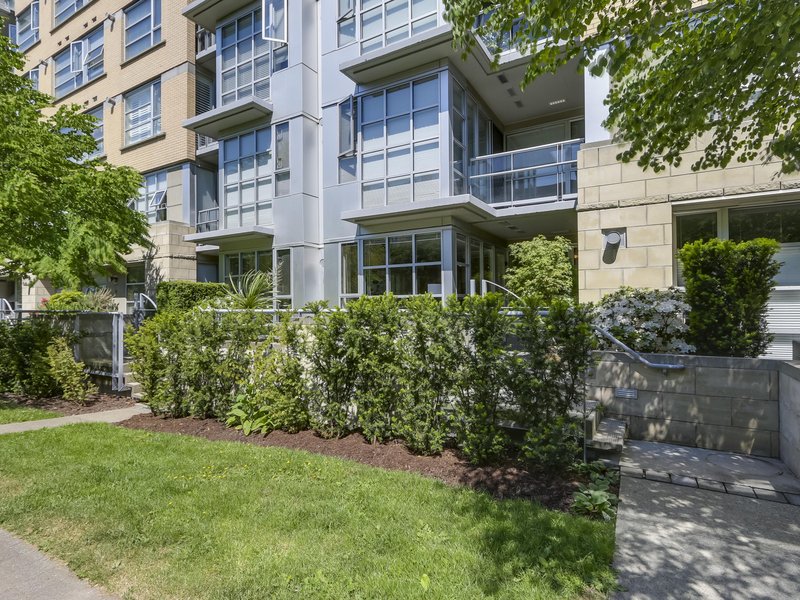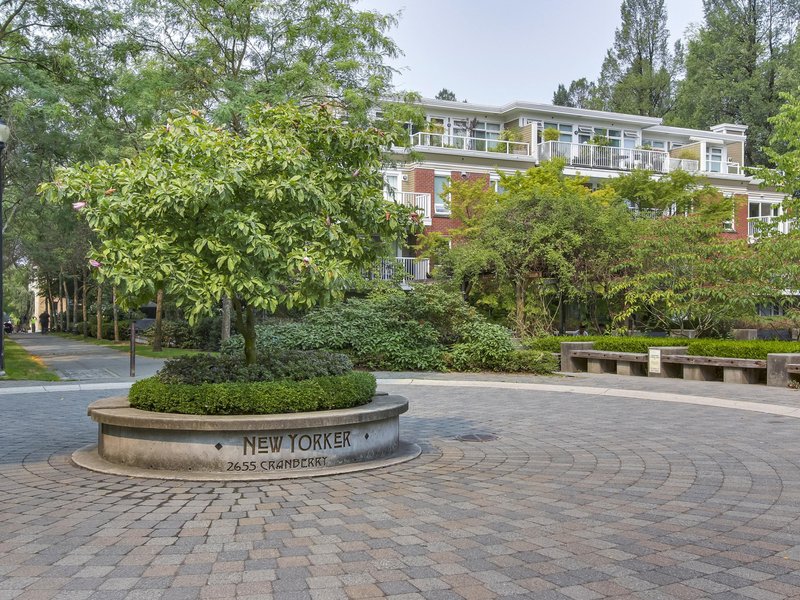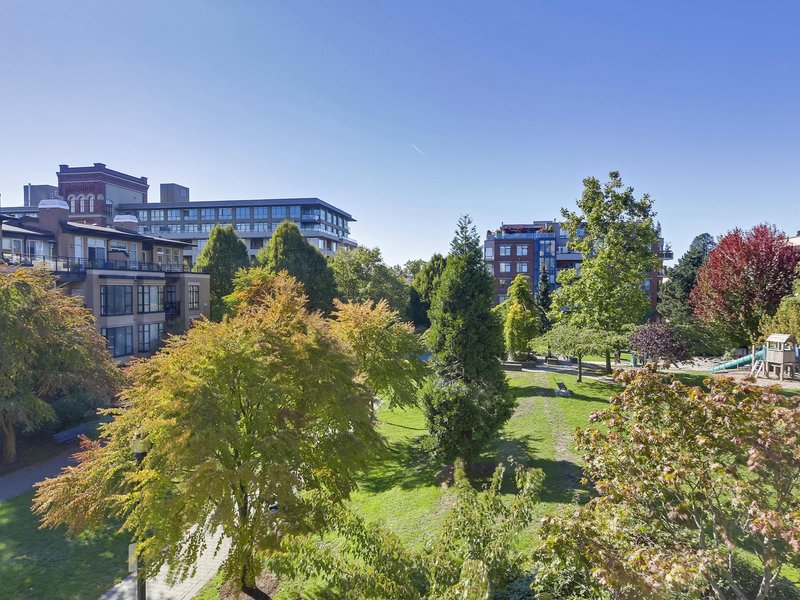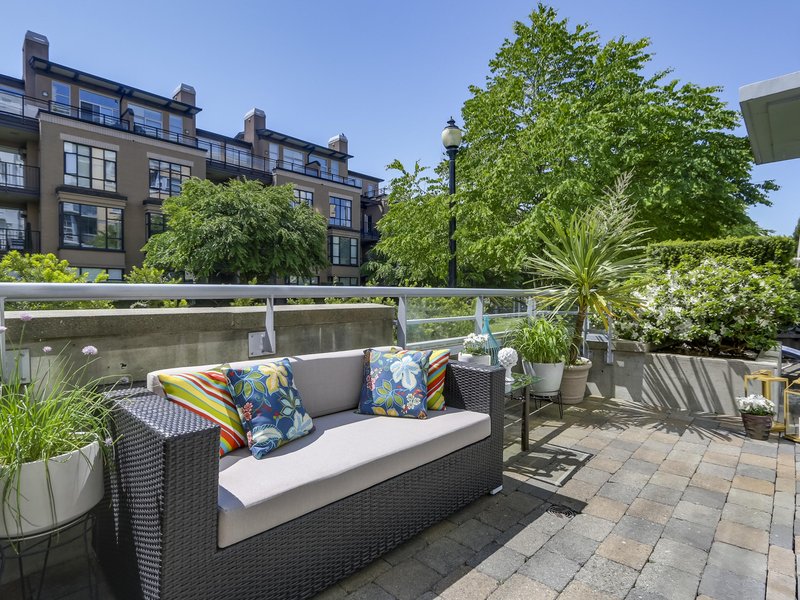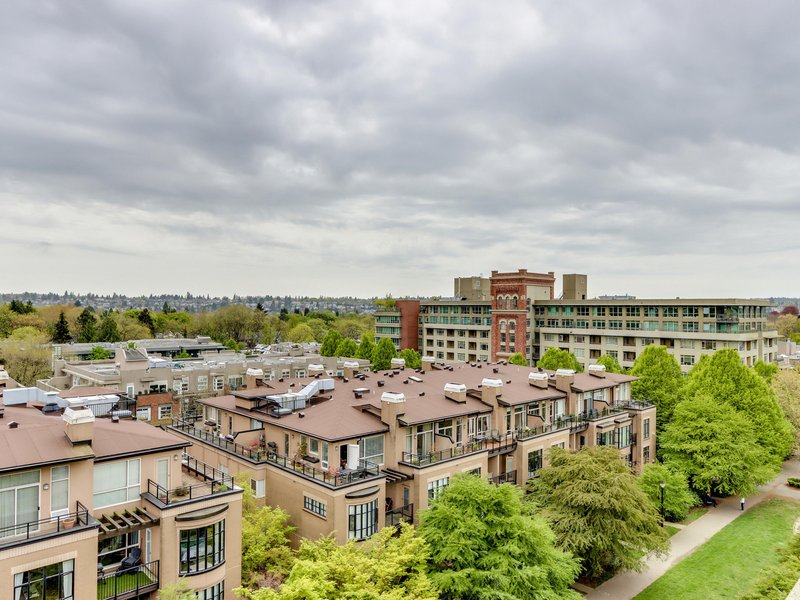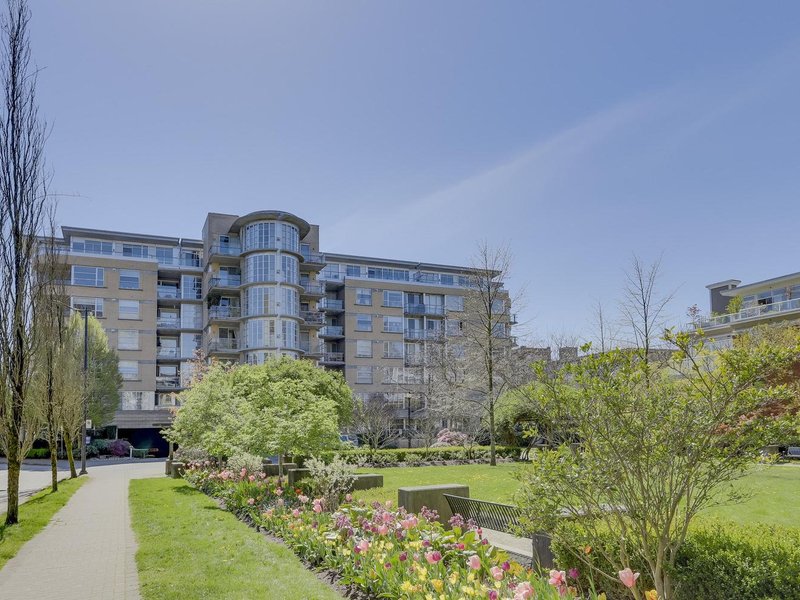513 - 2655 Cranberry Drive, Vancouver, V6K 4V5
3 Bed, 2 Bath Condo FOR SALE in Kitsilano MLS: R2898722
 We Sell Your Property in 30 days or we will sell it for FREE.
We Sell Your Property in 30 days or we will sell it for FREE.
Request An Evaluation ->
Details
Description
The Arbutus Walk Kitsilano condo community is beautifully encapsulated in every nuance of this 3 Bedroom, 2 Bath corner unit in the Bastion-built, concrete and steel New Yorker. Unicorns of this floor plan are a rate sighting in the neighbourhood and features much as shaker style cabinets, thick granite counters, easy care laminate flooring, stainless steel appliances and 9-foot ceilings are sure to enhance your condo lifestyle. SE exposed balcony will welcome in the sunshine and provide a beautiful, green outlook for your BBQ gatherings. 2 parking, excellent schools, Arbutus Greenway, future Broadway Metro extension, parks, shops, services & Kits Beach about a 15-minute stroll away. These offerings are typically here today, gone tomorrow, so please act quickly to avoid disappointment.
Strata ByLaws
Commission Details
History
Amenities
Features
Site Influences
Property Information
| MLS® # | R2898722 |
| Property Type | Apartment |
| Dwelling Type | Apartment Unit |
| Home Style | Corner Unit |
| Kitchens | Login to View |
| Year Built | 2001 |
| Parking | Garage Underbuilding |
| Tax | $3,367 in 2023 |
| Strata No | LMS4378 |
| Postal Code | V6K 4V5 |
| Complex Name | New Yorker |
| Strata Fees | $610 |
| Address | 513 - 2655 Cranberry Drive |
| Subarea | Kitsilano |
| City | Vancouver |
| Listed By | Royal LePage Sussex |
Floor Area (sq. ft.)
| Main Floor | 1,044 |
| Total | 1,044 |
New Yorker Buildings Amenities
Location
New Yorker Building Pets Restrictions
| Pets Allowed: | 1 |
| Dogs Allowed: | Yes |
| Cats Allowed: | Yes |
Other Condos For Sale in 2655 Cranberry Drive, Vancouver
| Date | Address | Bed | Bath | Asking Price | Sqft | $/Sqft | DOM | Brokerage |
|---|---|---|---|---|---|---|---|---|
| 06/24/2024 | 513 2655 Cranberry Drive | 3 | 2 | $1,338,750 | 1044 | $1,282 | 9 | Royal LePage Sussex |
| 05/22/2024 | 608 2655 Cranberry Drive | 2 | 2 | $1,195,000 | 984 | $1,214 | 42 | RE/MAX Crest Realty |
| 04/02/2024 | 308 2655 Cranberry Drive | 2 | 2 | $1,198,000 | 984 | $1,217 | 92 | Nu Stream Realty Inc. |
| Avg: | $1,243,917 | 1004 | $1,238 | 9 |
Building Overview
BUILDING WEBSITENew Yorkerat2655 Cranberry Drive, Vancouver, BC, V6K 4V5, Kitsilano Neighborhood,84 suites,7 levels, built 2001. This website contains: current building MLS listings & MLS sale info, building floor plans & strata plans, pictures of lobby & common area, developer, strata & concierge contact info, interactive 3D & Google location Maps linkwww.6717000.com/mapswith downtown intersection virtual tours, downtown listing assignment lists of buildings under construction & aerial/satellite pictures of this building. For more info, click the side bar of this page or use the search feature in the top right hand corner of any page. Building map location; Building #142-Map 7, Vancouver West Kitsilano Area.
Building Information
| Building Name: | New Yorker |
| Building Address: | 2655 Cranberry Drive, Vancouver, V6K 4V5 |
| Levels: | 7 |
| Suites: | 84 |
| Status: | Completed |
| Built: | 2001 |
| Title To Land: | Freehold Strata |
| Building Type: | Strata |
| Strata Plan: | LMS4378 |
| Subarea: | Kitsilano |
| Area: | Vancouver West |
| Board Name: | Real Estate Board Of Greater Vancouver |
| Units in Development: | 84 |
| Units in Strata: | 84 |
| Subcategories: | Strata |
| Property Types: | Freehold Strata |
Building Construction Info
| Year Built: | 2001 |
| Levels: | 7 |
| Construction: | Concrete |
| Rain Screen: | Full |
| Roof: | Other |
| Foundation: | Concrete Perimeter |
| Exterior Finish: | Concrete |
Maintenance Fee Includes
| Caretaker |
| Garbage Pickup |
| Gardening |
| Gas |
| Hot Water |
| Management |
Building Features
| Parking |
| Wheelchair Access |
| Elevator |
| Bike Room |
| In Suite Laundry |
| Date | Address | Bed | Bath | Kitchen | Asking Price | $/Sqft | DOM | Levels | Built | Living Area | Lot Size |
|---|---|---|---|---|---|---|---|---|---|---|---|
| 20 hours ago | 2385 W 7th Avenue |
8 | 4 | 2 | $3,980,000 | Login to View | 1 | 4 | 1910 | 3,182 sqft | 6,000 sqft |
| 20 hours ago | 302 3280 W Broadway |
1 | 1 | 1 | $849,000 | Login to View | 1 | 1 | 1990 | 717 sqft | N/A |
| 22 hours ago | 1935 Whyte Avenue |
3 | 4 | 1 | $3,998,000 | Login to View | 1 | 3 | 2024 | 2,101 sqft | N/A |
| 1 day ago | 404 2216 W 3rd Avenue |
1 | 1 | 1 | $699,000 | Login to View | 1 | 1 | 1988 | 637 sqft | N/A |
| 1 day ago | 3068 W 3rd Avenue |
3 | 3 | 1 | $2,398,000 | Login to View | 1 | 3 | 1989 | 2,279 sqft | N/A |
| 1 day ago | 107 2575 W 4th Avenue |
1 | 1 | 1 | $748,000 | Login to View | 1 | 1 | 1995 | 704 sqft | N/A |
| 5 days ago | 2576 Point Grey Road |
0 | 0 | 0 | $3,900,000 | Login to View | 6 | 0 | 9999 | 101 sqft | 3,888 sqft |
| 5 days ago | 2568 Point Grey Road |
0 | 0 | 0 | $3,900,000 | Login to View | 6 | 0 | 9999 | 101 sqft | 3,888 sqft |
| 23 hours ago | 3066 W 2nd Avenue |
5 | 3 | 2 | $2,890,000 | Login to View | 7 | 3 | 1926 | 2,746 sqft | 3,640 sqft |
| 5 days ago | 3135 W 13th Avenue |
7 | 3 | 2 | $3,188,000 | Login to View | 7 | 3 | 1930 | 2,930 sqft | 4,831 sqft |
Frequently Asked Questions About 513 - 2655 Cranberry Drive
Disclaimer: Listing data is based in whole or in part on data generated by the Real Estate Board of Greater Vancouver and Fraser Valley Real Estate Board which assumes no responsibility for its accuracy. - The advertising on this website is provided on behalf of the BC Condos & Homes Team - Re/Max Crest Realty, 300 - 1195 W Broadway, Vancouver, BC
































































