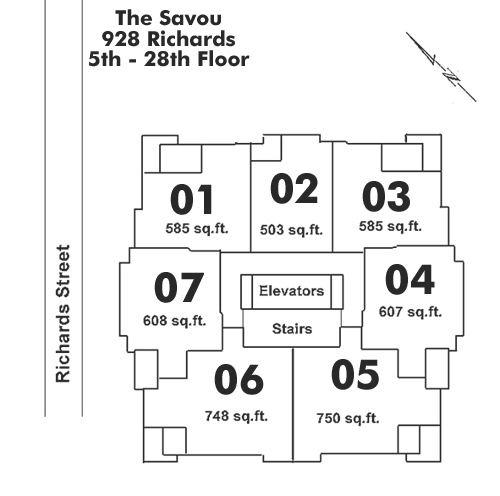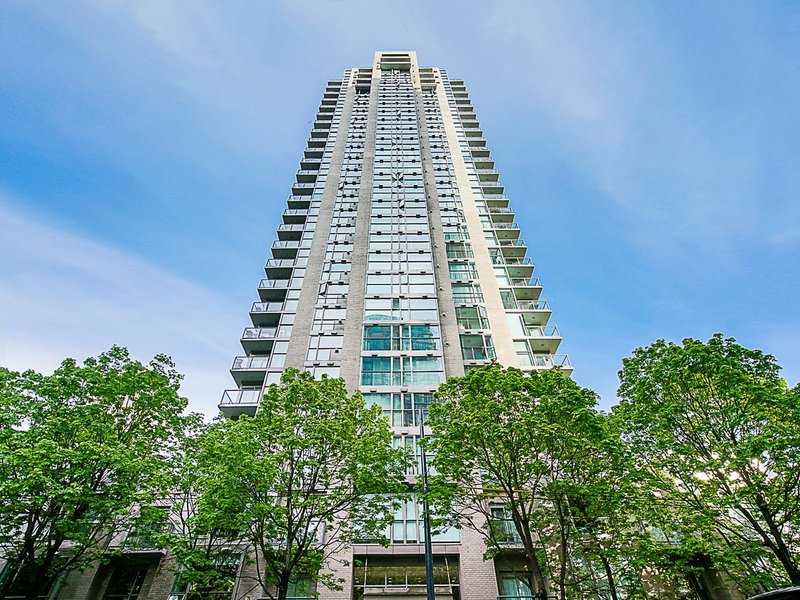2502 - 928 Richards Street, Vancouver, V6B 6P6
1 Bed, 1 Bath Condo FOR SALE in Yaletown MLS: R2899156
 We Sell Your Property in 30 days or we will sell it for FREE.
We Sell Your Property in 30 days or we will sell it for FREE.
Request An Evaluation ->
Details
Description
Located right in the center of Vancouver Downtown, On a beautiful Treed street, with a panoramic view of the city from the 25th floor, This well maintained 1 Bedroom, 1 Bath suite presents a wonderful opportunity for the owner to occupy and enjoy the swimming Pool, Hot Tub and Gym on site, and all the Venues and Facilities that Downtown Vancouver offers, with the additional opportunity to do some Short Term Rentals as per strata guidelines. 1 underground parking and 1 locker is included with this strata lot. You will fall in Love with this great investment property. Showings with 24hr notice On Tuesdays and Thursdays 4-6pm and Saturday 2-4pm.
Strata ByLaws
Commission Details
History
Amenities
Features
Site Influences
Property Information
| MLS® # | R2899156 |
| Property Type | Apartment |
| Dwelling Type | Apartment Unit |
| Home Style | 1 Storey,Inside Unit |
| Kitchens | Login to View |
| Year Built | 2000 |
| Parking | Garage; Underground |
| Tax | $1,668 in 2023 |
| Strata No | LMS4155 |
| Postal Code | V6B 6P6 |
| Strata Fees | $331 |
| Address | 2502 - 928 Richards Street |
| Subarea | Yaletown |
| City | Vancouver |
| Listed By | Renanza Realty Inc. |
Floor Area (sq. ft.)
| Main Floor | 506 |
| Total | 506 |
The Savoy Buildings Amenities
Location
The Savoy Building Pets Restrictions
| Pets Allowed: | 2 |
| Dogs Allowed: | Yes |
| Cats Allowed: | Yes |
Other Condos For Sale in 928 Richards Street, Vancouver
| Date | Address | Bed | Bath | Asking Price | Sqft | $/Sqft | DOM | Brokerage |
|---|---|---|---|---|---|---|---|---|
| 06/25/2024 | 2502 928 Richards Street | 1 | 1 | $699,900 | 506 | $1,383 | 6 | Renanza Realty Inc. |
| 04/19/2024 | 807 928 Richards Street | 1 | 1 | $668,000 | 607 | $1,100 | 73 | Macdonald Realty |
| Avg: | $683,950 | 557 | $1,242 | 6 |
Building Overview
BUILDING WEBSITE Savoy at 928 Richards Street, Vancouver, BC, V6B 3C1, Yaletown Neighborhood,214 suites, 30 levels, built 1999. This website contains: current building MLS listings & MLS sale info, building floor plans & strata plans, pictures of lobby & common area, developer, strata & concierge contact info, interactive 3D & Google location Maps linkwww.6717000.com/maps with downtown intersection virtual tours, downtown listing assignment lists of buildings under construction & aerial/satellite pictures of this building. For more info, click the side bar of this page or use the search feature in the top right hand corner of any page. Building map location; Building #078-Map1, Concord Pacific, Downtown & Yaletown Area.
Building Information
| Building Name: | The Savoy |
| Building Address: | 928 Richards Street, Vancouver, V6B 3C1 |
| Levels: | 32 |
| Suites: | 214 |
| Status: | Completed |
| Built: | 2000 |
| Title To Land: | Freehold Strata |
| Building Type: | Strata Condos |
| Strata Plan: | LMS4155 |
| Subarea: | Downtown Vw |
| Area: | Vancouver West |
| Board Name: | Real Estate Board Of Greater Vancouver |
| Management: | First Service Residential |
| Management Phone: | 604-683-8900 |
| Units in Development: | 214 |
| Units in Strata: | 214 |
| Subcategories: | Strata Condos |
| Property Types: | Freehold Strata |
| Developer Name: | De Cotiis Group On Companies |
Building Construction Info
| Year Built: | 2000 |
| Levels: | 32 |
| Construction: | Concrete |
| Rain Screen: | Full |
| Roof: | Other |
| Foundation: | Concrete Perimeter |
| Exterior Finish: | Concrete |
Maintenance Fee Includes
| Caretaker |
| Garbage Pickup |
| Gardening |
| Gas |
| Hot Water |
| Management |
| Recreation Facility |
Building Features
| Elevators |
| Mail Room |
| Exercise Center |
| Sauna/steam Room |
| Indoor Swimming Pool |
| Amenity Room |
| Pool Table |
| Football Table |
| Parking Area |
| Date | Address | Bed | Bath | Kitchen | Asking Price | $/Sqft | DOM | Levels | Built | Living Area | Lot Size |
|---|---|---|---|---|---|---|---|---|---|---|---|
| 06/25/2024 | This Property | 1 | 1 | 1 | $699,900 | Login to View | 6 | 1 | 2000 | 506 sqft | N/A |
| 05/17/2024 | 1009 928 Homer Street |
1 | 1 | 1 | $693,000 | Login to View | 45 | 1 | 2006 | 520 sqft | N/A |
| 04/02/2024 | 2510 909 Mainland Street |
1 | 1 | 1 | $699,000 | Login to View | 90 | 1 | 2007 | 574 sqft | N/A |
| 06/26/2024 | 619 1133 Homer Street |
1 | 1 | 1 | $689,900 | Login to View | 5 | 1 | 2008 | 596 sqft | N/A |
| 03/07/2024 | 2704 928 Homer Street |
1 | 1 | 1 | $698,000 | Login to View | 116 | 1 | 2007 | 554 sqft | N/A |
| 06/24/2024 | 606 638 Beach Crescent |
1 | 1 | 1 | $699,000 | Login to View | 7 | 1 | 2006 | 652 sqft | N/A |
| 05/06/2024 | 1111 89 Nelson Street |
1 | 1 | 1 | $699,000 | Login to View | 56 | 1 | 2019 | 500 sqft | N/A |
| 06/10/2024 | 2807 89 Nelson Street |
1 | 1 | 1 | $699,000 | Login to View | 21 | 1 | 2019 | 501 sqft | N/A |
| 04/02/2024 | 1811 939 Expo Boulevard |
1 | 1 | 1 | $699,000 | Login to View | 90 | 1 | 2005 | 611 sqft | N/A |
| 06/13/2024 | 1036 Pacific Boulevard |
1 | 1 | 1 | $679,900 | Login to View | 18 | 1 | 2002 | 555 sqft | N/A |
| Date | Address | Bed | Bath | Kitchen | Asking Price | $/Sqft | DOM | Levels | Built | Living Area | Lot Size |
|---|---|---|---|---|---|---|---|---|---|---|---|
| 3 days ago | 203 628 Kinghorne Mews |
3 | 3 | 1 | $3,398,000 | Login to View | 4 | 1 | 2006 | 1,516 sqft | N/A |
| 3 days ago | 404 988 Richards Street |
1 | 2 | 1 | $799,000 | Login to View | 5 | 2 | 2006 | 708 sqft | N/A |
| 3 days ago | 2303 89 Nelson Street |
1 | 1 | 1 | $858,000 | Login to View | 5 | 1 | 2019 | 513 sqft | N/A |
| 4 days ago | 383 87 Nelson Street |
1 | 1 | 1 | $599,000 | Login to View | 5 | 1 | 2019 | 533 sqft | N/A |
| 4 days ago | 2306 928 Homer Street |
1 | 1 | 1 | $748,800 | Login to View | 5 | 1 | 2006 | 674 sqft | N/A |
| 4 days ago | 1006 980 Cooperage Way |
2 | 2 | 1 | $1,738,000 | Login to View | 5 | 1 | 2007 | 1,192 sqft | N/A |
| 4 days ago | 1405 909 Mainland Street |
1 | 1 | 1 | $599,000 | Login to View | 5 | 1 | 2007 | 544 sqft | N/A |
| 4 days ago | 619 1133 Homer Street |
1 | 1 | 1 | $689,900 | Login to View | 5 | 1 | 2008 | 596 sqft | N/A |
| 5 days ago | 2906 198 Aquarius Mews |
2 | 2 | 1 | $1,890,000 | Login to View | 6 | 1 | 1999 | 1,273 sqft | N/A |
| 5 days ago | 1006 1288 Marinaside Crescent |
3 | 3 | 1 | $4,198,000 | Login to View | 6 | 2 | 1997 | 1,841 sqft | N/A |
Frequently Asked Questions About 2502 - 928 Richards Street
Disclaimer: Listing data is based in whole or in part on data generated by the Real Estate Board of Greater Vancouver and Fraser Valley Real Estate Board which assumes no responsibility for its accuracy. - The advertising on this website is provided on behalf of the BC Condos & Homes Team - Re/Max Crest Realty, 300 - 1195 W Broadway, Vancouver, BC













































