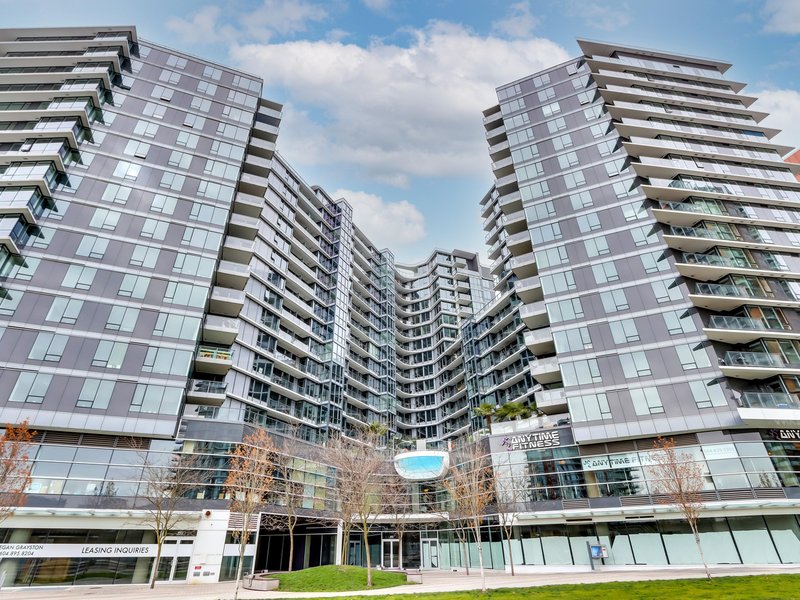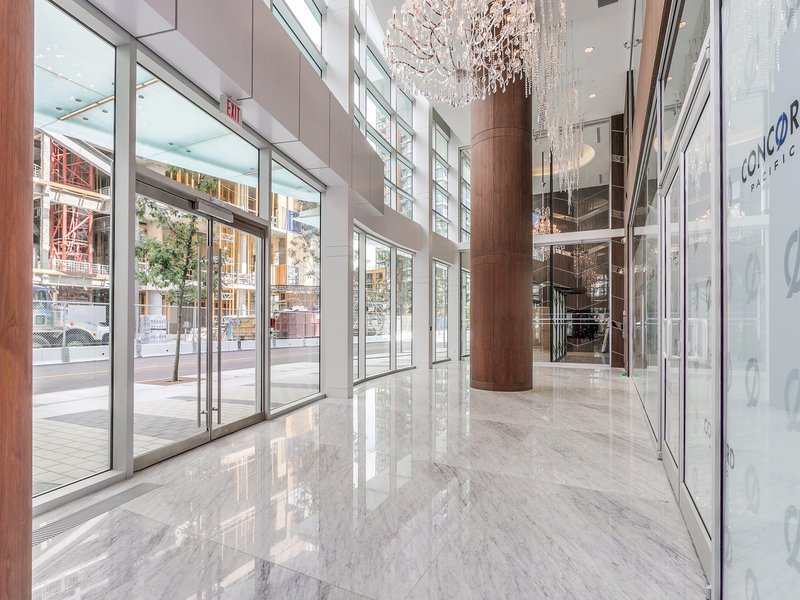1851 - 38 Smithe Street, Vancouver, V6B 0P3
2 Bed, 2 Bath Condo FOR SALE in Downtown VW MLS: R2901470
 We Sell Your Property in 30 days or we will sell it for FREE.
We Sell Your Property in 30 days or we will sell it for FREE.
Request An Evaluation ->
Details
Description
One Pacific - Centrally located and close to shopping, dining, seawall and public transit. This 2 bedroom plus Flex has a functional layout. It is southwest facing with beautiful water (False Creek) and city view. Luxury features include air-conditioning, maple finishes, closet organizers, quartz counters, undermount kitchen and bathroom sinks. One Pacific offers 24 hr Concierge, grand lobby and great facilities with outdoor pool, hot tub and rooftop garden. 1 parking and 1 storage locker included. Easy to show.
Strata ByLaws
Commission Details
History
Amenities
Features
Site Influences
Property Information
| MLS® # | R2901470 |
| Property Type | Apartment |
| Dwelling Type | Apartment Unit |
| Home Style | 1 Storey |
| Kitchens | Login to View |
| Year Built | 2016 |
| Parking | Garage; Underground |
| Tax | $2,973 in 2023 |
| Strata No | EPS3602 |
| Postal Code | V6B 0P3 |
| Strata Fees | $585 |
| Address | 1851 - 38 Smithe Street |
| Subarea | Downtown VW |
| City | Vancouver |
| Listed By | RE/MAX Crest Realty |
Floor Area (sq. ft.)
| Main Floor | 806 |
| Total | 806 |
One Pacific Buildings Amenities
Location
One Pacific Building Pets Restrictions
| Dogs Allowed: | Yes |
| Cats Allowed: | Yes |
Other Condos For Sale in 38 Smithe Street, Vancouver
| Date | Address | Bed | Bath | Asking Price | Sqft | $/Sqft | DOM | Brokerage |
|---|---|---|---|---|---|---|---|---|
| 07/02/2024 | 1851 38 Smithe Street | 2 | 2 | $1,259,000 | 806 | $1,562 | 4 | RE/MAX Crest Realty |
| 05/06/2024 | 1051 38 Smithe Street | 2 | 2 | $1,099,000 | 787 | $1,396 | 61 | RE/MAX Westcoast |
| 05/02/2024 | 1755 38 Smithe Street | 1 | 1 | $699,000 | 529 | $1,321 | 65 | Royal Pacific Realty Corp. |
| Avg: | $1,019,000 | 707 | $1,427 | 4 |
Building Information
| Building Name: | One Pacific |
| Building Address: | 38 Smithe Street, Vancouver, V6B 0B5 |
| Levels: | 21 |
| Suites: | 435 |
| Status: | Completed |
| Built: | 2016 |
| Title To Land: | Freehold Strata |
| Building Type: | Strata Condos |
| Strata Plan: | EPS3602 |
| Subarea: | Yaletown |
| Area: | Vancouver West |
| Board Name: | Real Estate Board Of Greater Vancouver |
| Management: | Rancho Management Services (b.c.) Ltd. |
| Management Phone: | 604-684-4508 |
| Units in Development: | 99 |
| Units in Strata: | 435 |
| Subcategories: | Strata Condos |
| Property Types: | Freehold Strata |
| Developer Name: | Concord Pacific |
| Architect Email: | [email protected] |
| Architect Phone: | 604-683-8797 |
Building Construction Info
| Year Built: | 2016 |
| Levels: | 21 |
| Construction: | Concrete |
| Rain Screen: | Full |
| Roof: | Other |
| Foundation: | Concrete Perimeter |
| Exterior Finish: | Concrete |
Maintenance Fee Includes
| Caretaker |
| Gardening |
| Management |
| Recreation Facility |
| Water |
Building Features
smart Features And Finishes interior Features: Choice Of Four Interior Colour Schemes |
| Open Balconies Or Terraces For Most Suites |
| Wide Plank Laminate Flooring Throughout The Main Living Area And Flex Space |
| Carpeting In The Bedrooms, On The Stairs And The Upper Level Of The Penthouses |
| Marble Tile Flooring In The Laundry Closet |
| Staircases Feature White Oak Handrails Stained To Match The Flooring For The Selected Scheme |
| Interior Suite And Closet Doors Are Trimmed |
| Closet Organizer For Closets Wider Than 48". Closets Narrower Than 48" Will Receive A Shelf And Rod |
| Roller-shade Window Coverings |
| Television And Telephone Jacks In Every Principle Room |
| Stackable Front Load Washer (energy Star Qualified) And Dryer |
| Ceiling Heights Of Approximately 8'6" In The Primary Living Area* |
| Air Conditioning |
ensuite Or 1st Bath (tub/shower Combo): Laminate Vanity With Soft Close Door And Slide Out Drawers |
| Engineered Quartz Stone Countertop |
| Under-mount Sink With Polished Chrome Kohler Faucet |
| Custom Medicine Cabinet With Mirror, Shelves And Built-in Lighting |
| Marble Tile Flooring And Tub/shower Surround |
| Polished Chrome Kohler Faucet, Tub Spout And Shower Head |
| Shower Rod |
| Dual Flush Toilet With Soft Close Seat |
2nd Bath (walk-in Shower): Same Finishes As Ensuite Or 1st Bath |
| Mosaic Marble Tile On The Shower Floor |
| Polished Chrome Kohler Shower Head |
| Walk-in Full Length (where Applicable) Shower Stall Partially Enclosed With Frameless Glass |
kitchen: Laminate Cabinetry With Open Glass Display Shelving And Under-cabinet Lighting |
| Cabinets Feature Soft Close Hardware, A Magic Corner (where Applicable) And Waste Recycling Bin & Sliding Basket Under The Kitchen Sink |
| Engineered Quartz Stone Countertop |
| Marble Tile Backsplash |
| Track Or Pot Lighting (kitchen Dependant) |
| Large Single Bowl Stainless Steel Under-mount Sink |
| Polished Chrome Kohler Faucet With Lever Handle And Pull Down Spray |
| Integrated Stainless Steel Appliance Package Including: |
- Bottom-mount Counter-depth Fridge With Integrated Panel 1 Br Suites Receive 24" Appliance Package** premium Features And Finishes interior Features: Choice Of Four Interior Colour Schemes |
| Open Balconies Or Terraces For Most Suites |
| Wide Plank Engineered Hardwood Flooring Throughout The Main Living Area And Flex Space |
| Carpeting In The Bedrooms, On The Stairs And The Upper Level Of The Penthouses |
| Marble Tile Flooring In The Laundry Closet |
| Staircases Feature White Oak Handrails Stained To Match The Flooring For The Selected Scheme |
| Interior Suite And Closet Doors Are Trimmed |
| Closet Organizer For Closets Wider Than 48". Closets Narrower Than 48" Will Receive A Shelf And Rod |
| Roller-shade Window Coverings |
| Television And Telephone Jacks In Every Principle Room |
| Stackable Front Load Washer (energy Star Qualified) And Dryer |
| Ceiling Heights Of Approximately 8'6" In The Primary Living Area* |
| Air Conditioning |
ensuite Or 1st Bath (tub/shower Combo): Wood Veneer Vanity With Soft Close Door And Slide-out Drawers |
| Engineered Quartz Stone Countertop |
| Under-mount Sink With Polished Chrome Kohler Faucet |
| Custom Medicine Cabinet With Mirror, Shelves And Built-in Lighting |
| Marble Tile Flooring And Tub/shower Surround |
| Polished Chrome Kohler Faucet, Tub Spout And Shower Head |
| Shower Rod |
| Dual Flush Toilet With Soft Close Seat |
2nd Bath (walk-in Shower): Same Finishes As Ensuite Or 1st Bath |
| Mosaic Marble Tile On The Shower Floor |
| Polished Chrome Kohler Shower Head |
| Walk-in Full Length (where Applicable) Shower Stall Partially Enclosed With Frameless Glass |
kitchen: Wood Veneer Cabinetry With Open Glass Display Shelving And Under-cabinet Lighting |
| Cabinets Feature Soft Close Hardware, A Magic Corner (where Applicable) And Waste Recycling Bin & Sliding Basket Under The Kitchen Sink |
| Engineered Quartz Stone Countertop |
| Marble Backsplash |
| Track Or Pot Lighting (kitchen Dependant) |
| Large Single Bowl Stainless Steel Under-mount Sink |
| Polished Chrome Kohler Faucet With Lever Handle And Pull Down Spray |
| Integrated Stainless Steel Appliance Package Including: |
| Date | Address | Bed | Bath | Kitchen | Asking Price | $/Sqft | DOM | Levels | Built | Living Area | Lot Size |
|---|---|---|---|---|---|---|---|---|---|---|---|
| 07/02/2024 | This Property | 2 | 2 | 1 | $1,259,000 | Login to View | 4 | 1 | 2016 | 806 sqft | N/A |
| 06/07/2024 | 2812 1289 Hornby Street |
2 | 2 | 1 | $1,279,900 | Login to View | 29 | 1 | 2021 | 836 sqft | N/A |
| 02/12/2024 | 1601 1308 Hornby Street |
2 | 2 | 1 | $1,279,900 | Login to View | 145 | 1 | 2014 | 930 sqft | N/A |
| 05/06/2024 | Ph609 53 W Hastings Street |
2 | 2 | 1 | $1,240,000 | Login to View | 61 | 3 | 2008 | 1,145 sqft | N/A |
| 05/15/2024 | Ph7 618 Abbott Street |
2 | 2 | 1 | $1,250,000 | Login to View | 52 | 1 | 2007 | 1,415 sqft | N/A |
| 06/07/2024 | 2712 1289 Hornby Street |
2 | 2 | 1 | $1,269,900 | Login to View | 29 | 1 | 2021 | 838 sqft | N/A |
| 06/05/2024 | 403 821 Cambie Street |
2 | 2 | 1 | $1,249,000 | Login to View | 31 | 1 | 2009 | 901 sqft | N/A |
| Date | Address | Bed | Bath | Kitchen | Asking Price | $/Sqft | DOM | Levels | Built | Living Area | Lot Size |
|---|---|---|---|---|---|---|---|---|---|---|---|
| 11 hours ago | 301 933 Hornby Street |
0 | 1 | 1 | $499,999 | Login to View | 1 | 1 | 2003 | 468 sqft | N/A |
| 12 hours ago | 555 Helmcken Street |
1 | 2 | 1 | $1,099,900 | Login to View | 1 | 2 | 2006 | 854 sqft | N/A |
| 13 hours ago | 2704 833 Seymour Street |
1 | 1 | 1 | $748,800 | Login to View | 1 | 1 | 2011 | 682 sqft | N/A |
| 13 hours ago | 806 821 Cambie Street |
1 | 1 | 1 | $735,000 | Login to View | 2 | 1 | 2008 | 655 sqft | N/A |
| 14 hours ago | 2002 833 Homer Street |
2 | 2 | 1 | $1,064,000 | Login to View | 2 | 1 | 2010 | 867 sqft | N/A |
| 1 day ago | 303 1238 Burrard Street |
1 | 1 | 1 | $599,900 | Login to View | 2 | 1 | 2003 | 551 sqft | N/A |
| 1 day ago | 1406 888 Homer Street |
1 | 1 | 1 | $769,000 | Login to View | 2 | 1 | 2011 | 685 sqft | N/A |
| 1 day ago | 1003 550 Taylor Street |
0 | 1 | 1 | $525,000 | Login to View | 2 | 1 | 2005 | 554 sqft | N/A |
| 1 day ago | 2607 1289 Hornby Street |
1 | 1 | 1 | $839,999 | Login to View | 2 | 1 | 2022 | 568 sqft | N/A |
| 1 day ago | 807 550 Taylor Street |
2 | 2 | 1 | $845,000 | Login to View | 2 | 1 | 2005 | 884 sqft | N/A |
Frequently Asked Questions About 1851 - 38 Smithe Street
Disclaimer: Listing data is based in whole or in part on data generated by the Real Estate Board of Greater Vancouver and Fraser Valley Real Estate Board which assumes no responsibility for its accuracy. - The advertising on this website is provided on behalf of the BC Condos & Homes Team - Re/Max Crest Realty, 300 - 1195 W Broadway, Vancouver, BC


























































































