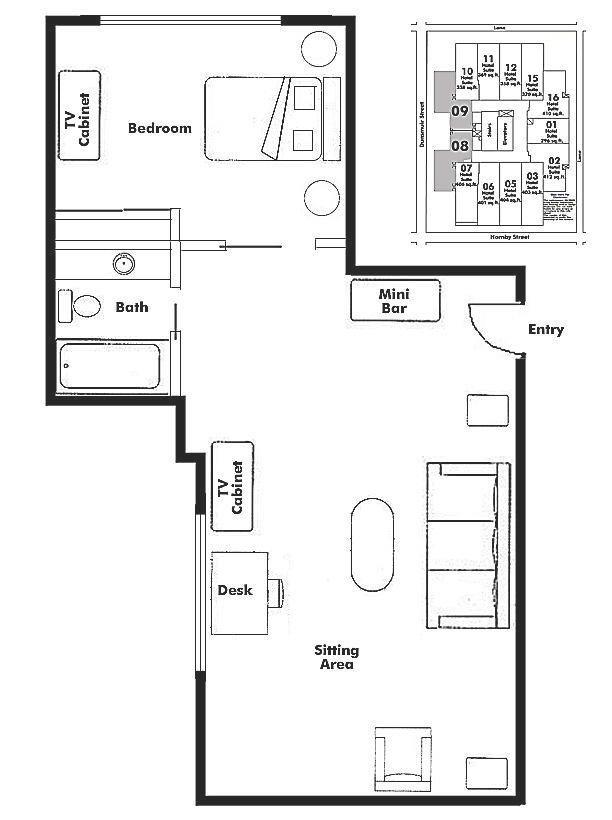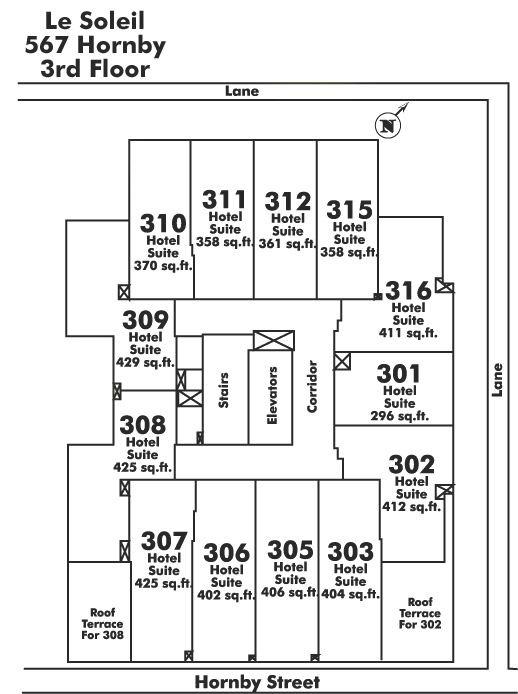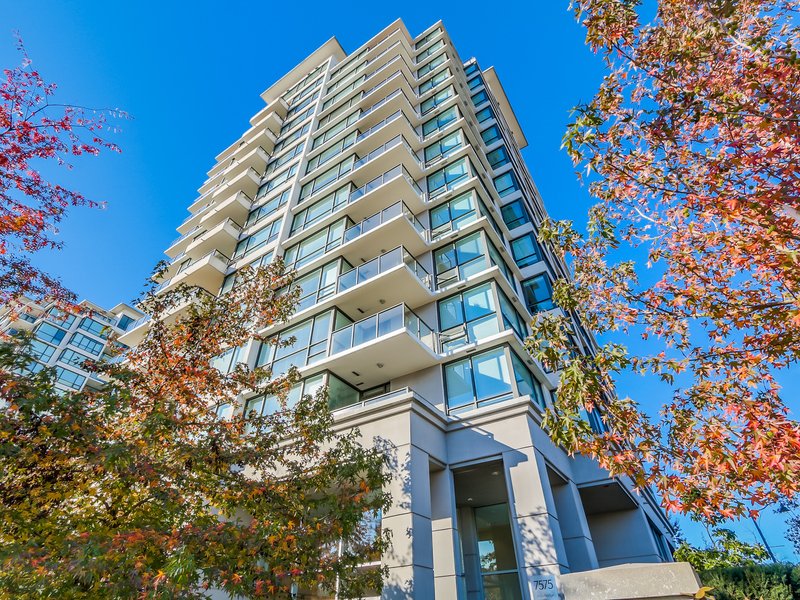309 - 567 Hornby Street, Vancouver, V6C 2E8
1 Bed, 1 Bath Condo FOR SALE in Downtown VW MLS: R2849572
 We Sell Your Property in 30 days or we will sell it for FREE.
We Sell Your Property in 30 days or we will sell it for FREE.
Request An Evaluation ->
Details
Description
Rare Opportunity to own a HOTEL strata in a 4 star Hotel "Executive Hotel Le Soleil" . This unit has spacious layout in downtown Vancouver! Currently it is operated by the owner as Airbnb, and income is over$70K annually. Act fast if you want to own a legal Vacation Rental property.
Strata ByLaws
Commission Details
History
Amenities
Features
Site Influences
Property Information
| MLS® # | R2849572 |
| Property Type | Apartment |
| Dwelling Type | Apartment Unit |
| Home Style | 1 Storey |
| Year Built | 1999 |
| Parking | None |
| Strata No | LMS3837 |
| Postal Code | V6C 2E8 |
| Strata Fees | $550 |
| Address | 309 - 567 Hornby Street |
| Subarea | Downtown VW |
| City | Vancouver |
| Listed By | RE/MAX Crest Realty |
Floor Area (sq. ft.)
| Main Floor | 429 |
| Total | 429 |
Le Soleil Buildings Amenities
Location
Other Condos For Sale in 567 Hornby Street, Vancouver
| Date | Address | Bed | Bath | Asking Price | Sqft | $/Sqft | DOM | Brokerage |
|---|---|---|---|---|---|---|---|---|
| 02/13/2024 | 309 567 Hornby Street | 1 | 1 | $699,000 | 429 | $1,629 | 141 | RE/MAX Crest Realty |
| Avg: | $699,000 | 429 | $1,629 | 141 |
Building Overview
BUILDING WEBSITE Le Soleil at 567 Hornby Street, Vancouver, BC, V6C 2E8, Downtown Neighborhood,130 suites, 16 levels, built 2000. This website contains: current building MLS listings & MLS sale info, building floor plans & strata plans, pictures of lobby & common area, developer, strata & concierge contact info, interactive 3D & Google location Maps linkwww.6717000.com/maps with downtown intersection virtual tours, downtown listing assignment lists of buildings under construction & aerial/satellite pictures of this building. For more info, click the side bar of this page or use the search feature in the top right hand corner of any page. Building map location; Building #120-Map 3, East Coal Harbour, Gastown, Downtown & Citygate Area. 567 Hornby, a luxury strata hotel in Downtown Vancouver. Close to shopping, theatres, restaurants and library.
Building Information
| Building Name: | Le Soleil |
| Building Address: | 567 Hornby Street, Vancouver, V6C 2E8 |
| Levels: | 13 |
| Suites: | 130 |
| Status: | Completed |
| Built: | 1999 |
| Title To Land: | Freehold Strata |
| Building Type: | Strata Hotels |
| Strata Plan: | LMS3837 |
| Subarea: | Downtown Vw |
| Area: | Vancouver West |
| Board Name: | Real Estate Board Of Greater Vancouver |
| Units in Development: | 130 |
| Units in Strata: | 130 |
| Subcategories: | Strata Hotels |
| Property Types: | Freehold Strata |
| Developer Name: | Executive Group Of Company |
| Architect Email: | [email protected] |
| Architect Phone: | (604) 730.8100 |
Building Construction Info
| Year Built: | 1999 |
| Levels: | 13 |
| Construction: | Concrete |
| Roof: | Other |
| Foundation: | Concrete Perimeter |
| Exterior Finish: | Concrete |
Maintenance Fee Includes
| Electricity |
| Heat |
| Hot Water |
| Management |
Building Features
guest Room Amenities Daily Housekeeping Services With Turndown Service (on Request) |
| Complimentary Wi-fi Available |
| 2-line Speakerphone With Private Voicemail |
| Clock Radio With Docking Station |
| Spacious Work Desk |
| Bedside Cordless Phone |
| In Room Safe |
| Two 42" Lcd Televisions With Movies On Demand |
| Aveda Bath & Body Products |
| Luxurious Bathrobe & Slippers |
| Hairdryer |
| Keurig Coffeemaker |
| Fully Stocked Private Bar |
| In Room Dining |
| Iron & Ironing Board |
| Laundry Services |
| Umbrella |
| Complimentary Newspaper |
| Date | Address | Bed | Bath | Kitchen | Asking Price | $/Sqft | DOM | Levels | Built | Living Area | Lot Size |
|---|---|---|---|---|---|---|---|---|---|---|---|
| 02/13/2024 | This Property | 1 | 1 | 0 | $699,000 | Login to View | 141 | 1 | 1999 | 429 sqft | N/A |
| 05/22/2024 | 502 888 Homer Street |
1 | 1 | 2 | $710,000 | Login to View | 42 | 1 | 2011 | 564 sqft | N/A |
| 05/28/2024 | 2305 1325 Rolston Street |
1 | 1 | 1 | $699,000 | Login to View | 36 | 1 | 2013 | 581 sqft | N/A |
| 04/30/2024 | 809 1133 Hornby Street |
1 | 1 | 1 | $695,000 | Login to View | 64 | 1 | 2017 | 610 sqft | N/A |
| 01/17/2024 | 1105 1238 Burrard Street |
1 | 1 | 1 | $699,900 | Login to View | 168 | 1 | 2003 | 620 sqft | N/A |
| 05/13/2024 | 2207 938 Smithe Street |
1 | 1 | 1 | $699,900 | Login to View | 51 | 1 | 2005 | 621 sqft | N/A |
| 05/09/2024 | 2702 1068 Hornby Street |
1 | 1 | 1 | $699,000 | Login to View | 55 | 1 | 2000 | 566 sqft | N/A |
| 05/16/2024 | 2615 610 Granville Street |
1 | 1 | 1 | $684,900 | Login to View | 48 | 1 | 2006 | 519 sqft | N/A |
| 04/22/2024 | 1902 777 Richards Street |
1 | 1 | 1 | $685,000 | Login to View | 72 | 1 | 2016 | 492 sqft | N/A |
| 06/05/2024 | 1701 688 Abbott Street |
1 | 1 | 1 | $688,888 | Login to View | 28 | 31 | 2007 | 645 sqft | N/A |
| 06/03/2024 | 1205 777 Richards Street |
1 | 1 | 1 | $699,000 | Login to View | 30 | 1 | 2016 | 520 sqft | N/A |
| Date | Address | Bed | Bath | Kitchen | Asking Price | $/Sqft | DOM | Levels | Built | Living Area | Lot Size |
|---|---|---|---|---|---|---|---|---|---|---|---|
| 1 hour ago | 3003 833 Homer Street |
2 | 3 | 1 | $1,420,783 | Login to View | 0 | 1 | 2010 | 1,183 sqft | N/A |
| 1 hour ago | 502 63 Keefer Place |
3 | 2 | 1 | $1,085,000 | Login to View | 0 | 1 | 2000 | 962 sqft | N/A |
| 1 hour ago | 1610 128 W Cordova Street |
2 | 2 | 1 | $1,215,000 | Login to View | 1 | 1 | 2009 | 1,158 sqft | N/A |
| 1 hour ago | 1003 1238 Seymour Street |
1 | 1 | 1 | $665,000 | Login to View | 1 | 2 | 1996 | 699 sqft | N/A |
| 1 hour ago | 407 535 Smithe Street |
1 | 1 | 1 | $779,900 | Login to View | 1 | 1 | 2010 | 605 sqft | N/A |
| 1 hour ago | 504 1199 Seymour Street |
2 | 2 | 0 | $910,000 | Login to View | 1 | 1 | 2005 | 838 sqft | N/A |
| 18 hours ago | 509 688 Abbott Street |
2 | 2 | 1 | $899,900 | Login to View | 1 | 1 | 2007 | 875 sqft | N/A |
| 18 hours ago | 506 1308 Hornby Street |
1 | 1 | 1 | $819,900 | Login to View | 1 | 1 | 2014 | 661 sqft | N/A |
| 19 hours ago | 3508 1289 Hornby Street |
2 | 3 | 1 | $2,688,000 | Login to View | 1 | 1 | 2022 | 1,336 sqft | N/A |
| 19 hours ago | 1102 833 Seymour Street |
1 | 1 | 1 | $649,900 | Login to View | 1 | 1 | 2010 | 578 sqft | N/A |
Frequently Asked Questions About 309 - 567 Hornby Street
Disclaimer: Listing data is based in whole or in part on data generated by the Real Estate Board of Greater Vancouver and Fraser Valley Real Estate Board which assumes no responsibility for its accuracy. - The advertising on this website is provided on behalf of the BC Condos & Homes Team - Re/Max Crest Realty, 300 - 1195 W Broadway, Vancouver, BC











































