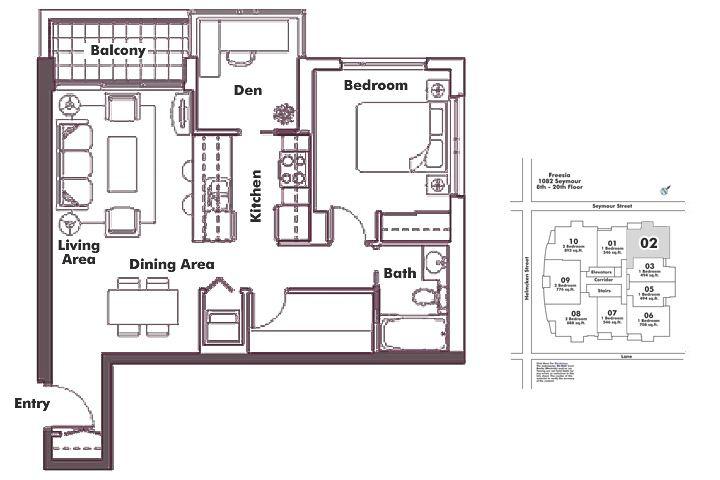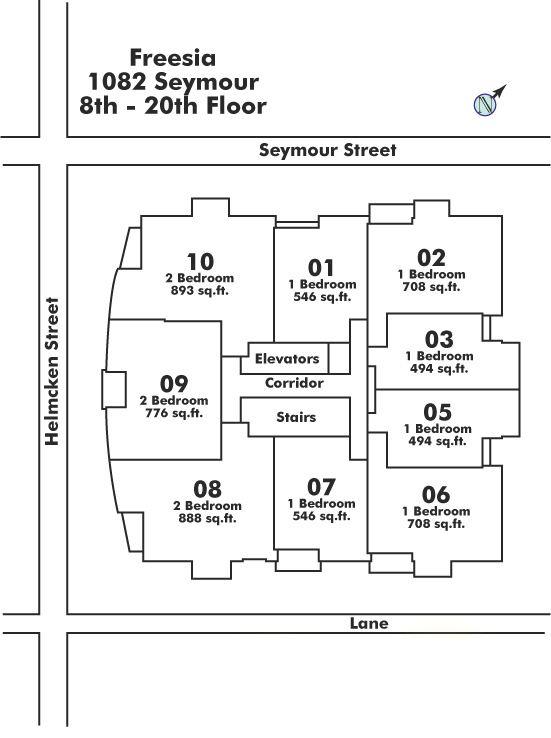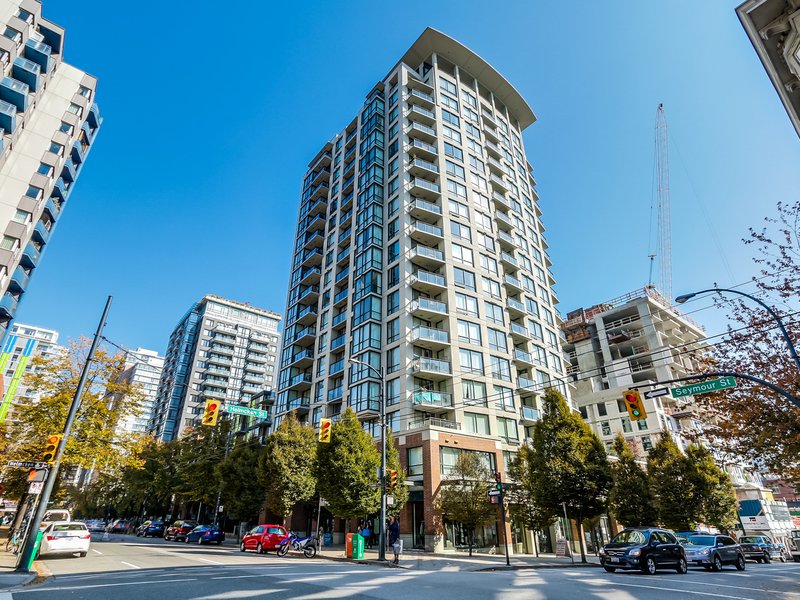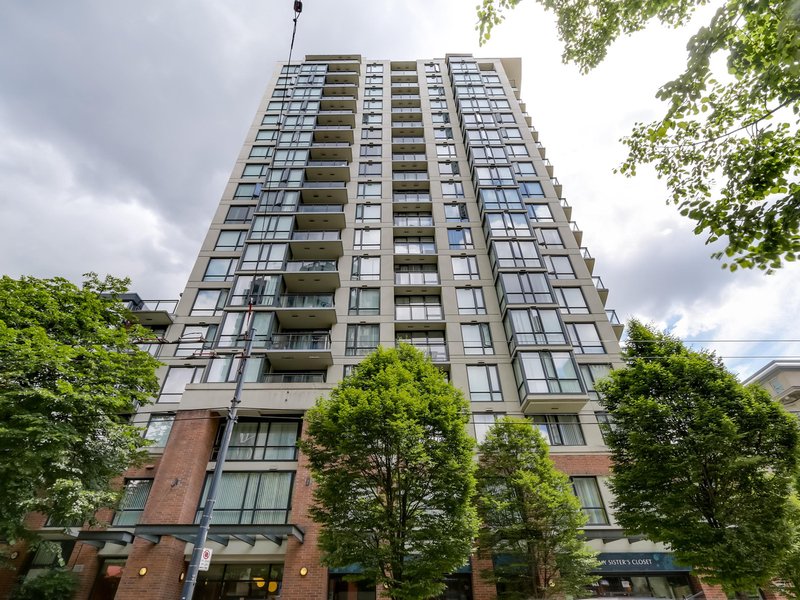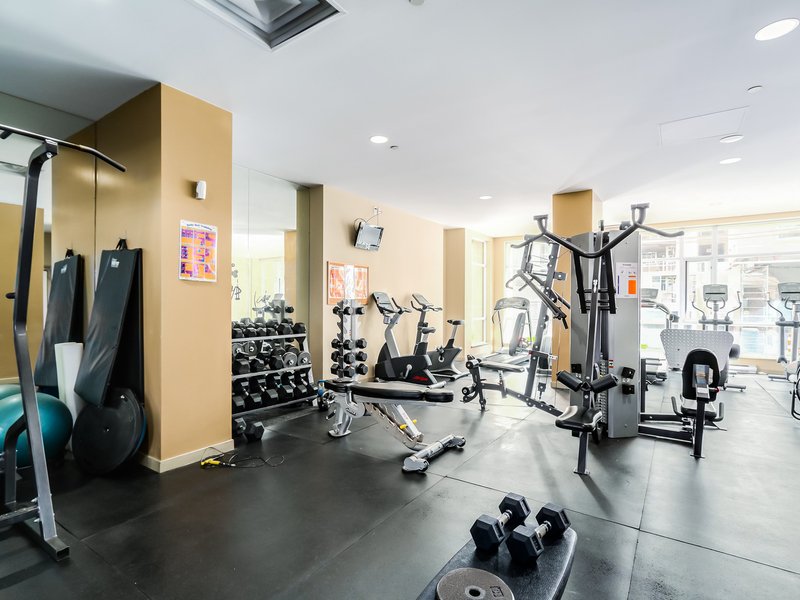1702 - 1082 Seymour Street, Vancouver, V6B 1X9
1 Bed, 1 Bath Condo FOR SALE in Downtown VW MLS: R2856129
 We Sell Your Property in 30 days or we will sell it for FREE.
We Sell Your Property in 30 days or we will sell it for FREE.
Request An Evaluation ->
Details
Description
Don't let this opportunity pass you by! This meticulously designed One Bdrm+Den corner unit offers a thoughtfully planned layout with endless potential and vibrant city views. The versatile Den/ Solarium can easily serve as a guest bedroom or home office to suit your needs. The sunlit, open-concept kitchen effortlessly flows into the inviting living room, featuring elegant granite countertops and upgraded engineered hardwood floors that meld seamlessly with both contemporary and cozy aesthetics. Enjoy a prime location just steps from Emery Barnes Park, Granville Entertainment District, Nesters Market, Shoppers Drug Market and many more. Contingency reserve of $515k(Joint) & $408k(Residential) and an insurance deductible $50k. Don't let this rare gem slip away!
Strata ByLaws
Commission Details
History
Amenities
Features
Site Influences
Property Information
| MLS® # | R2856129 |
| Property Type | Apartment |
| Dwelling Type | Apartment Unit |
| Home Style | Corner Unit,Upper Unit |
| Kitchens | Login to View |
| Year Built | 2006 |
| Parking | Garage; Underground |
| Tax | $2,202 in 2023 |
| Strata No | BCS1903 |
| Postal Code | V6B 1X9 |
| Address | 1702 - 1082 Seymour Street |
| Subarea | Downtown VW |
| City | Vancouver |
| Listed By | Pacific Evergreen Realty Ltd. |
Floor Area (sq. ft.)
| Main Floor | 716 |
| Total | 716 |
Freesia Buildings Amenities
Location
Freesia Building Pets Restrictions
| Pets Allowed: | 1 |
| Dogs Allowed: | Yes |
| Cats Allowed: | Yes |
Other Condos For Sale in 1082 Seymour Street, Vancouver
| Date | Address | Bed | Bath | Asking Price | Sqft | $/Sqft | DOM | Brokerage |
|---|---|---|---|---|---|---|---|---|
| 06/19/2024 | 213 1082 Seymour Street | 2 | 2 | $998,000 | 953 | $1,047 | 12 | Angell, Hasman & Associates Realty Ltd. |
| 06/13/2024 | 1505 1082 Seymour Street | 1 | 1 | $565,000 | 513 | $1,101 | 18 | Oakwyn Realty Downtown Ltd. |
| 06/12/2024 | PH7 1082 Seymour Street | 1 | 1 | $598,000 | 495 | $1,208 | 19 | Sutton Group - 1st West Realty |
| 03/04/2024 | 1702 1082 Seymour Street | 1 | 1 | $849,000 | 716 | $1,186 | 119 | Pacific Evergreen Realty Ltd. |
| Avg: | $752,500 | 669 | $1,136 | 119 |
Building Overview
BUILDING WEBSITE Freesia at 1082 Seymour Street, Vancouver, BC, V6B 1X9, Corner of Seymour & Helmcken,185 suites, 18 levels, built 2006. This website contains: current building MLS listings & MLS sale info, building floor plans & strata plans, pictures of lobby & common area, developer, strata & concierge contact info, interactive 3D & Google location Maps linkwww.6717000.com/maps with downtown intersection virtual tours, downtown listing assignment lists of buildings under construction & aerial/satellite pictures of this building. For more info, click the side bar of this page or use the search feature in the top right hand corner of any page. Building map location; Building #142-Map1, Concord Pacific, Downtown & Yaletown Area.
Building Information
| Building Name: | Freesia |
| Building Address: | 1082 Seymour Street, Vancouver, V6B 1X9 |
| Levels: | 21 |
| Suites: | 185 |
| Status: | Completed |
| Built: | 2006 |
| Title To Land: | Freehold Strata |
| Building Type: | Strata |
| Strata Plan: | BCS1903 |
| Subarea: | Downtown Vw |
| Area: | Vancouver West |
| Board Name: | Real Estate Board Of Greater Vancouver |
| Management: | Rancho Management Services (b.c.) Ltd. |
| Management Phone: | 604-684-4508 |
| Units in Development: | 185 |
| Units in Strata: | 185 |
| Subcategories: | Strata |
| Property Types: | Freehold Strata |
| Developer Name: | Magellen Developments (20/20) Inc |
Building Construction Info
| Year Built: | 2006 |
| Levels: | 21 |
| Construction: | Concrete |
| Rain Screen: | Full |
| Roof: | Other |
| Foundation: | Concrete Perimeter |
| Exterior Finish: | Concrete |
Maintenance Fee Includes
| Caretaker |
| Garbage Pickup |
| Gardening |
| Hot Water |
| Management |
| Recreation Facility |
Building Features
| Private Lounge |
| Roof Top Garden |
| Exercise Room |
| Impressively Designed Lobby |
| 24-hr Concierge Service |
| Bike Room |
| ?secure Underground Parking |
| Elevators |
| Garden |
| Granite Kitchen And Bathroom Countertops |
| Gourmet Appliances Like A Microwave Range Hood |
| In-suite Laundry |
| Tastefully Appointed Fixtures |
| Spacious Balconies |
| 2-5-10 Year New Home Warranty |
| Date | Address | Bed | Bath | Kitchen | Asking Price | $/Sqft | DOM | Levels | Built | Living Area | Lot Size |
|---|---|---|---|---|---|---|---|---|---|---|---|
| 03/04/2024 | This Property | 1 | 1 | 1 | $849,000 | Login to View | 119 | 1 | 2006 | 716 sqft | N/A |
| 06/04/2024 | 920 68 Smithe Street |
1 | 1 | 1 | $845,000 | Login to View | 27 | 1 | 2016 | 736 sqft | N/A |
| 06/08/2024 | 1306 5380 Crooked Branch Road Road |
1 | 1 | 0 | $873,000 | Login to View | 23 | 1 | 2024 | 543 sqft | N/A |
| 06/14/2024 | 1306 1111 Richards Street |
1 | 1 | 1 | $869,000 | Login to View | 17 | 1 | 2021 | 606 sqft | N/A |
| 06/17/2024 | 303 535 Smithe Street |
1 | 1 | 1 | $829,000 | Login to View | 14 | 1 | 2010 | 793 sqft | N/A |
| 05/30/2024 | 506 1308 Hornby Street |
1 | 1 | 1 | $849,800 | Login to View | 32 | 1 | 2014 | 661 sqft | N/A |
| 05/15/2024 | 2402 1308 Hornby Street |
1 | 1 | 1 | $838,000 | Login to View | 47 | 1 | 2014 | 664 sqft | N/A |
| 05/20/2024 | 3907 1283 Howe Street |
1 | 1 | 1 | $868,000 | Login to View | 42 | 1 | 2019 | 540 sqft | N/A |
| 05/28/2024 | 2607 1289 Hornby Street |
1 | 1 | 1 | $845,000 | Login to View | 34 | 1 | 2022 | 562 sqft | N/A |
| 05/08/2024 | 210 1055 Richards Street |
1 | 1 | 1 | $848,000 | Login to View | 54 | 1 | 2009 | 601 sqft | N/A |
| Date | Address | Bed | Bath | Kitchen | Asking Price | $/Sqft | DOM | Levels | Built | Living Area | Lot Size |
|---|---|---|---|---|---|---|---|---|---|---|---|
| 1 day ago | 1801 888 Homer |
2 | 2 | 1 | $1,150,000 | Login to View | 2 | 1 | 2011 | 950 sqft | N/A |
| 2 days ago | 3203 1351 Continental Street |
2 | 2 | 1 | $1,650,000 | Login to View | 3 | 1 | 2013 | 1,235 sqft | N/A |
| 3 days ago | 2306 550 Pacific Street |
1 | 1 | 1 | $799,800 | Login to View | 3 | 1 | 2005 | 768 sqft | N/A |
| 3 days ago | 1502 1255 Seymour Street |
2 | 2 | 1 | $968,000 | Login to View | 4 | 1 | 2008 | 902 sqft | N/A |
| 4 days ago | 1404 535 Smithe Street |
1 | 1 | 1 | $768,880 | Login to View | 4 | 1 | 2010 | 689 sqft | N/A |
| 3 days ago | 502 438 Seymour Street |
1 | 1 | 1 | $549,900 | Login to View | 5 | 1 | 1996 | 567 sqft | N/A |
| 2 days ago | 1509 1068 Hornby Street |
2 | 2 | 1 | $849,900 | Login to View | 6 | 1 | 2000 | 745 sqft | N/A |
| 3 days ago | 811 933 Seymour Street |
1 | 1 | 1 | $775,000 | Login to View | 6 | 1 | 1998 | 594 sqft | N/A |
| 3 days ago | 303 1252 Hornby Street |
1 | 1 | 1 | $649,000 | Login to View | 6 | 1 | 2008 | 612 sqft | N/A |
| 4 days ago | 2906 688 Abbott Street |
2 | 2 | 1 | $1,049,000 | Login to View | 6 | 1 | 2007 | 926 sqft | N/A |
Frequently Asked Questions About 1702 - 1082 Seymour Street
Disclaimer: Listing data is based in whole or in part on data generated by the Real Estate Board of Greater Vancouver and Fraser Valley Real Estate Board which assumes no responsibility for its accuracy. - The advertising on this website is provided on behalf of the BC Condos & Homes Team - Re/Max Crest Realty, 300 - 1195 W Broadway, Vancouver, BC






























