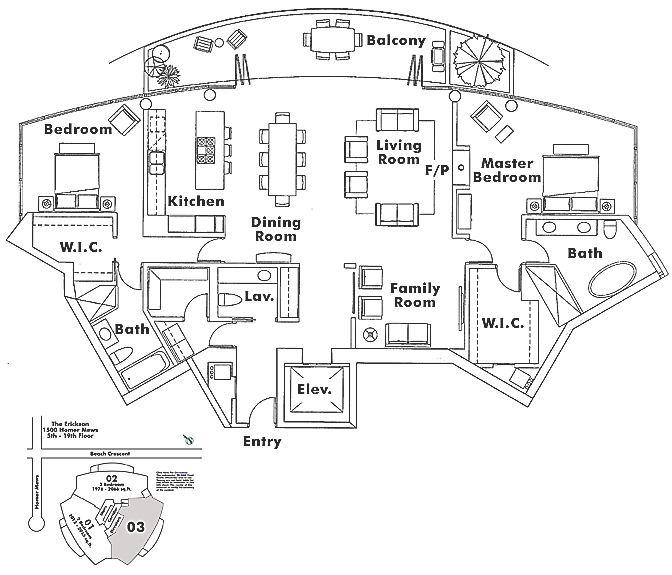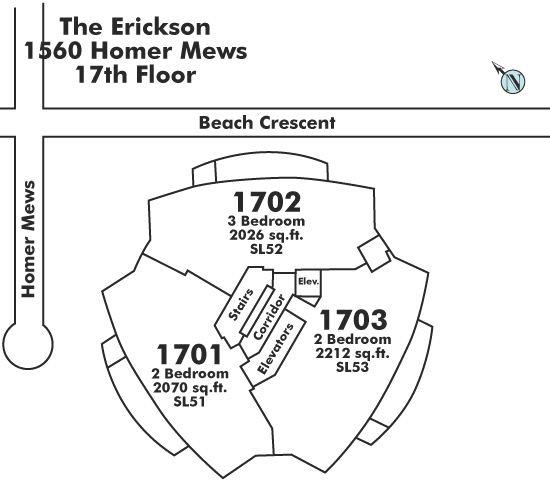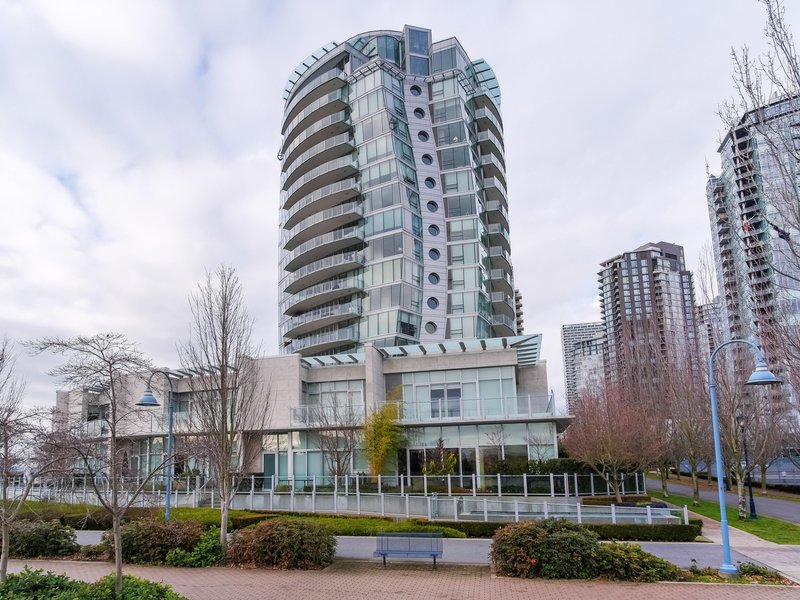1703 - 1560 Homer Mews, Vancouver, V6Z 0A5
2 Bed, 3 Bath Condo FOR SALE in Yaletown MLS: R2873016
 We Sell Your Property in 30 days or we will sell it for FREE.
We Sell Your Property in 30 days or we will sell it for FREE.
Request An Evaluation ->
Details
Description
WELCOME TO The Erickson - Arguably the most desired address in Vancouver, certainly one of the top 5 buildings in the country; an extraordinary waterfront masterpiece by renowned architect Arthur Erickson, that bears his name! The most sought after 03 unit enjoys one of a kind, post card, panoramic views of the water and city! SieMatic kitchen features gas cook-top, wine fridge, steam oven & stone counters. NanaWall Accordion Doors open fully to a 264 sf view terrace equipped w/ dual gas line. The ensuite bathrms are clad in natural limestone & the Master Bed features a sculptural bathtub & walk-in steam shower. Walk-in closets by Poliform of Italy. Enjoy direct private elevator access & a 2 vehicle garage. Full Amenities & Concierge. 1st time an 03 has been on the market in 2.5 yrs!!
Strata ByLaws
Commission Details
History
Amenities
Features
Site Influences
Property Information
| MLS® # | R2873016 |
| Property Type | Apartment |
| Dwelling Type | Apartment Unit |
| Home Style | Penthouse |
| Kitchens | Login to View |
| Year Built | 2010 |
| Parking | Garage; Double,Garage; Underground |
| Tax | $25,789 in 2023 |
| Strata No | BCS3702 |
| Postal Code | V6Z 0A5 |
| Complex Name | The Erickson |
| Strata Fees | $2,555 |
| Address | 1703 - 1560 Homer Mews |
| Subarea | Yaletown |
| City | Vancouver |
| Listed By | RE/MAX Masters Realty |
Floor Area (sq. ft.)
| Main Floor | 2,235 |
| Total | 2,235 |
The Erickson Buildings Amenities
Location
Other Condos For Sale in 1560 Homer Mews, Vancouver
| Date | Address | Bed | Bath | Asking Price | Sqft | $/Sqft | DOM | Brokerage |
|---|---|---|---|---|---|---|---|---|
| 07/02/2024 | 1002 1560 Homer Mews | 3 | 3 | $5,898,000 | 2067 | $2,853 | 3 | Rennie & Associates Realty Ltd. |
| 06/10/2024 | 702 1560 Homer Mews | 3 | 3 | $5,799,000 | 2021 | $2,869 | 25 | Nu Stream Realty Inc. |
| 04/17/2024 | 1703 1560 Homer Mews | 2 | 3 | $6,700,000 | 2235 | $2,998 | 79 | RE/MAX Masters Realty |
| 03/19/2024 | 303 1560 Homer Mews | 2 | 2 | $2,998,000 | 1695 | $1,769 | 108 | RE/MAX Select Properties |
| Avg: | $5,348,750 | 2005 | $2,622 | 79 |
Building Overview
BUILDING WEBSITE The Erickson at 1560 Homer Mews, Vancouver, BC, Roundhouse Neighborhood,61 suites, 18 levels, the building will be completed 2010. This website contains: current building MLS listings & MLS sale info, building floor plans & strata plans, pictures of lobby & common area, developer, strata & concierge contact info, interactive 3D & Google location Maps linkwww.6717000.com/maps with downtown intersection virtual tours, downtown listing assignment lists of buildings under construction & aerial/satellite pictures of this building. For more info, click the side bar of this page or use the search feature in the top right hand corner of any page. Building map location; Building #146-Map1, Concord Pacific, Downtown & Yaletown Area.
Building Information
| Building Name: | The Erickson |
| Building Address: | 1560 Homer Mews, Vancouver, V6Z 0A5 |
| Levels: | 18 |
| Suites: | 60 |
| Status: | Completed |
| Built: | 0000 |
| Title To Land: | Freehold Strata |
| Building Type: | Strata Condos |
| Strata Plan: | BCS3702 |
| Subarea: | Yaletown |
| Area: | Vancouver West |
| Board Name: | Real Estate Board Of Greater Vancouver |
| Management: | First Service Residential |
| Management Phone: | 604-683-8900 |
| Units in Development: | 43 |
| Units in Strata: | 60 |
| Subcategories: | Strata Condos |
| Property Types: | Freehold Strata |
| Developer Name: | Concord Pacific |
| Architect Phone: | 604-737-9801 |
Building Construction Info
| Year Built: | 0000 |
| Levels: | 18 |
| Construction: | Concrete |
| Roof: | Other |
| Foundation: | Concrete Perimeter |
| Exterior Finish: | Mixed |
Maintenance Fee Includes
| Caretaker |
| Garbage Pickup |
| Gardening |
| Gas |
| Hot Water |
| Management |
| Recreation Facility |
Building Features
| Elevator |
| Exercise Centre |
| In Suite Laundry |
| Pool; Indoor |
| Sauna/steam Room |
| Swirlpool/hot Tub |
| Date | Address | Bed | Bath | Kitchen | Asking Price | $/Sqft | DOM | Levels | Built | Living Area | Lot Size |
|---|---|---|---|---|---|---|---|---|---|---|---|
| 2 hours ago | 2509 1480 Howe Street |
1 | 1 | 1 | $779,900 | Login to View | 0 | 1 | 2020 | 548 sqft | N/A |
| 12 hours ago | 308 1178 Hamilton Street |
1 | 1 | 1 | $930,000 | Login to View | 0 | 1 | 1996 | 750 sqft | N/A |
| 1 day ago | 1010 928 Homer Street |
1 | 1 | 1 | $689,000 | Login to View | 1 | 1 | 2006 | 573 sqft | N/A |
| 2 days ago | 1588 89 Nelson Street |
1 | 1 | 1 | $888,000 | Login to View | 2 | 1 | 2019 | 699 sqft | N/A |
| 2 days ago | 1582 89 Nelson Street |
1 | 1 | 1 | $798,000 | Login to View | 2 | 1 | 2019 | 582 sqft | N/A |
| 2 days ago | 1586 89 Nelson Street |
1 | 1 | 0 | $788,000 | Login to View | 2 | 1 | 2019 | 534 sqft | N/A |
| 2 days ago | 1006 950 Cambie Street |
3 | 2 | 1 | $948,800 | Login to View | 2 | 1 | 1993 | 1,080 sqft | N/A |
| 2 days ago | 3301 1008 Cambie Street |
2 | 2 | 1 | $2,948,000 | Login to View | 2 | 2 | 1998 | 1,881 sqft | N/A |
| 2 days ago | 210 1178 Hamilton Street |
1 | 1 | 1 | $849,000 | Login to View | 2 | 1 | 1996 | 880 sqft | 880 sqft |
| 2 days ago | 706 33 Smithe Street |
1 | 1 | 1 | $823,999 | Login to View | 2 | 1 | 2008 | 770 sqft | N/A |
Frequently Asked Questions About 1703 - 1560 Homer Mews
Disclaimer: Listing data is based in whole or in part on data generated by the Real Estate Board of Greater Vancouver and Fraser Valley Real Estate Board which assumes no responsibility for its accuracy. - The advertising on this website is provided on behalf of the BC Condos & Homes Team - Re/Max Crest Realty, 300 - 1195 W Broadway, Vancouver, BC
























































