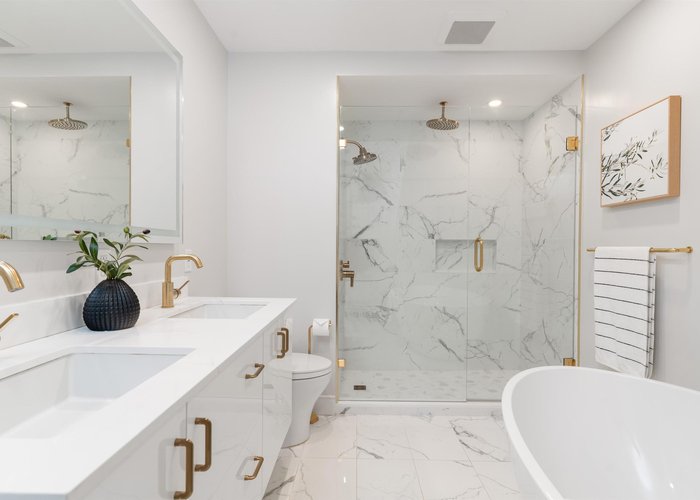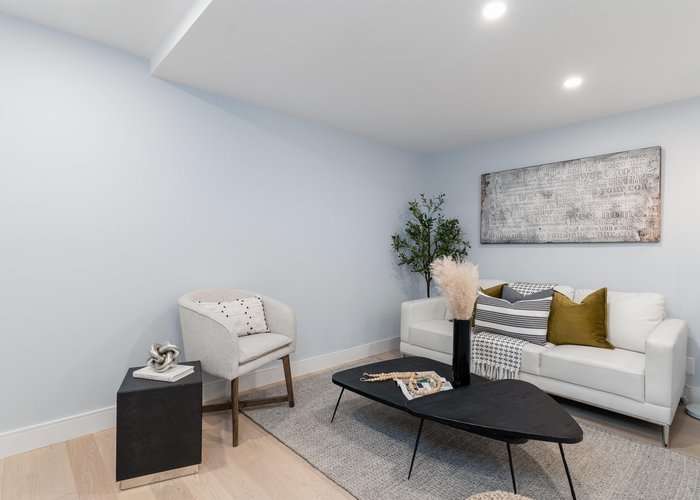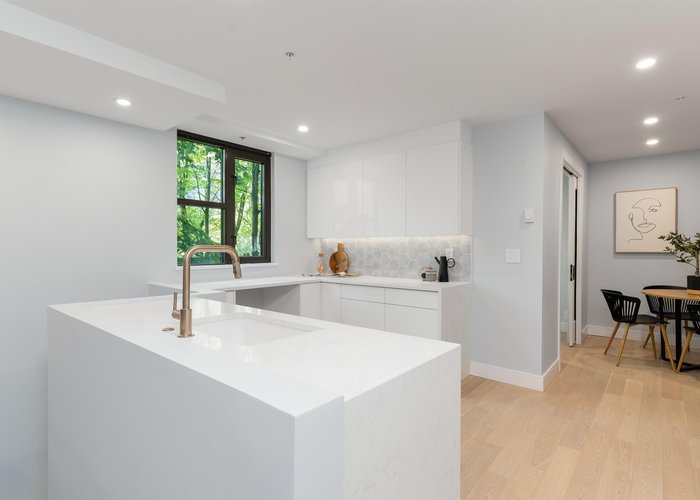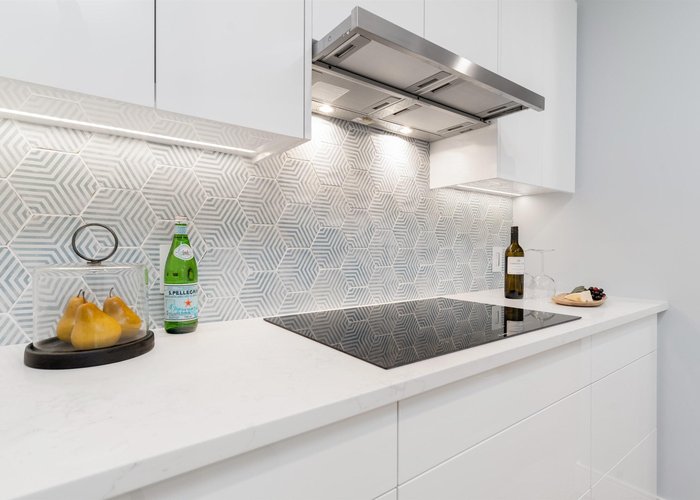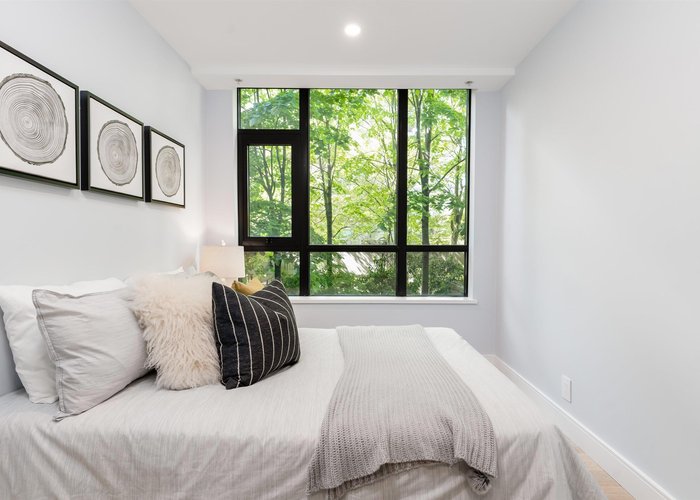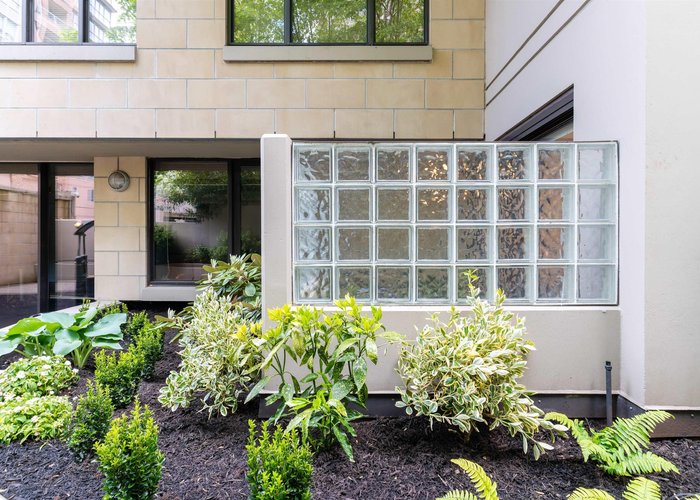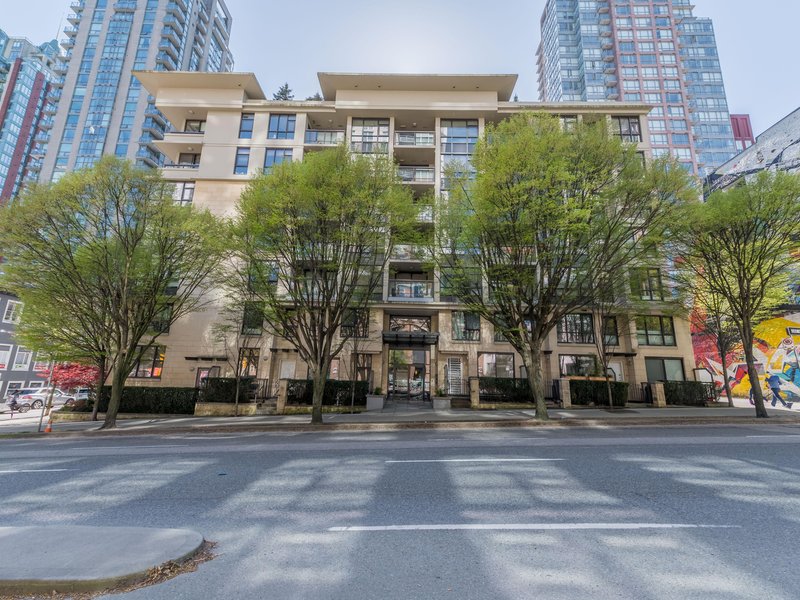204 - 538 Smithe Street, Vancouver, V6B 0A6
2 Bed, 2 Bath Condo FOR SALE in Downtown VW MLS: R2890610
 We Sell Your Property in 30 days or we will sell it for FREE.
We Sell Your Property in 30 days or we will sell it for FREE.
Request An Evaluation ->
Details
Description
Welcome to this fully renovated 2-floor townhome with 2 beds, 2 baths, 2 patios and 2 entrances (including a private, ground floor entrance). Located across from the new $10m Rainbow Park with a 100-walk score. This home includes 1 parking spot, 1 storage unit, and a shared rooftop patio with panoramic views. The renovation went down to the studs, resulting in a brand-new home with high-end finishes. Smart controls for doors, lights, heating, and appliances. Kitchen features custom cabinets, push lock hinges, granite counters, conduction oven, premium sink finishes and new appliances. Bathrooms boast backlit mirrors, high-end tiles, primary bath with a standalone tub, walk-in shower, double sink, and heated floors Engineered hardwood, pot lights, new base boards and trim. Happy to Help!
Strata ByLaws
Commission Details
History
Amenities
Site Influences
Property Information
| MLS® # | R2890610 |
| Property Type | Apartment |
| Dwelling Type | Apartment Unit |
| Home Style | 2 Storey,Inside Unit,Split Entry |
| Kitchens | Login to View |
| Year Built | 2008 |
| Parking | Garage Underbuilding,Garage; Underground |
| Tax | $2,617 in 2023 |
| Strata No | BCS2557 |
| Postal Code | V6B 0A6 |
| Complex Name | Mode |
| Strata Fees | $606 |
| Address | 204 - 538 Smithe Street |
| Subarea | Downtown VW |
| City | Vancouver |
| Listed By | Oakwyn Realty Ltd. |
Floor Area (sq. ft.)
| Main Floor | 576 |
| Below | 399 |
| Total | 975 |
Mode Buildings Amenities
Location
Mode Building Pets Restrictions
| Pets Allowed: | 1 |
| Dogs Allowed: | Yes |
| Cats Allowed: | Yes |
Other Condos For Sale in 538 Smithe Street, Vancouver
| Date | Address | Bed | Bath | Asking Price | Sqft | $/Sqft | DOM | Brokerage |
|---|---|---|---|---|---|---|---|---|
| 06/04/2024 | 204 538 Smithe Street | 2 | 2 | $1,088,000 | 975 | $1,116 | 29 | Oakwyn Realty Ltd. |
| Avg: | $1,088,000 | 975 | $1,116 | 29 |
Building Overview
BUILDING WEBSITE MoDe at 538 Smithe, Vancouver, BC, V6B 0A6, Corner of Richards & Smithe, 60 suites, 7 levels, built 2008. This website contains: current building MLS listings & MLS sale info, building floor plans & strata plans, pictures of lobby & common area, developer, strata & concierge contact info, interactive 3D & Google location Maps link www.6717000.com/maps with downtown intersection virtual tours, downtown listing assignment lists of buildings under construction & aerial/satellite pictures of this building. For more info, click the side bar of this page or use the search feature in the top right hand corner of any page. Building map location; Building #148-Map1, Concord Pacific, Downtown & Yaletown Area.
Building Information
| Building Name: | Mode |
| Building Address: | 538 Smithe Street, Vancouver, V6B 0A6 |
| Levels: | 7 |
| Suites: | 60 |
| Status: | Completed |
| Built: | 2008 |
| Title To Land: | Freehold Strata |
| Building Type: | Strata Condos |
| Strata Plan: | BCS2557 |
| Subarea: | Downtown Vw |
| Area: | Vancouver West |
| Board Name: | Real Estate Board Of Greater Vancouver |
| Management: | Pacific Quorum Properties Inc |
| Management Phone: | 604-359-3031 |
| Units in Development: | 60 |
| Units in Strata: | 60 |
| Subcategories: | Strata Condos |
| Property Types: | Freehold Strata |
| Developer Name: | Nipro Developments Ltd |
Building Construction Info
| Year Built: | 2008 |
| Levels: | 7 |
| Construction: | Concrete |
| Rain Screen: | Full |
| Roof: | Other |
| Foundation: | Concrete Perimeter |
| Exterior Finish: | Concrete |
Maintenance Fee Includes
| Garbage Pickup |
| Gardening |
| Hot Water |
| Management |
| Recreation Facility |
Building Features
| Large Roof Top Patio With Barbeques |
| Common Area Lounge |
| Courtyard With A Play Station For Executives With Children |
| Hardwood Floors In Living Room, Dining Room, Hallways And Closets |
| Ceramic Tiles In Bathrooms And Enclosed Balconies |
| Fireplace Surround In Ceramic Tiles, A Flex Space, Baseboards |
| Crown Molding Throughout |
| Brushed Chrome Door Hardware |
| Roller Blinds |
| Stainless Steel Appliances |
| European-style Cabinets |
| Under The Cabinet Lighting |
| Under-mount Stainless Steel Double Bowl Sink |
| Kohler Plumbing Fixtures |
| Ceramic Tiled Shower Surround |
| Full Height Vanity Mirror? |
| Energy Efficient Windows |
| Secured Underground Parking |
| Secured Overhead Double Doors Remote Control Parking |
| Secured Bicycle Storage |
| Floor-to-floor Security Controls |
| Date | Address | Bed | Bath | Kitchen | Asking Price | $/Sqft | DOM | Levels | Built | Living Area | Lot Size |
|---|---|---|---|---|---|---|---|---|---|---|---|
| 06/04/2024 | This Property | 2 | 2 | 1 | $1,088,000 | Login to View | 29 | 2 | 2008 | 975 sqft | N/A |
| 05/21/2024 | 3904 1283 Howe Street |
2 | 2 | 1 | $1,099,000 | Login to View | 43 | 1 | 2019 | 739 sqft | N/A |
| 02/06/2024 | 1603 788 Richards Street |
2 | 2 | 1 | $1,099,000 | Login to View | 148 | 1 | 2008 | 934 sqft | N/A |
| 04/08/2024 | 2006 188 Keefer Place |
2 | 2 | 1 | $1,080,000 | Login to View | 86 | 1 | 2009 | 940 sqft | N/A |
| 06/20/2024 | 508 555 Abbott Street |
2 | 2 | 1 | $1,099,000 | Login to View | 13 | 1 | 1995 | 1,068 sqft | N/A |
| 06/13/2024 | 1209 108 W Cordova Street |
2 | 2 | 1 | $1,095,000 | Login to View | 20 | 1 | 2009 | 992 sqft | N/A |
| 05/28/2024 | 1208 111 W Georgia Street |
2 | 2 | 1 | $1,079,900 | Login to View | 36 | 1 | 2007 | 910 sqft | N/A |
| 05/06/2024 | 1051 38 Smithe Street |
2 | 2 | 1 | $1,099,000 | Login to View | 58 | 1 | 2016 | 787 sqft | N/A |
| 06/04/2024 | 2401 565 Smithe Street |
2 | 2 | 1 | $1,099,000 | Login to View | 29 | 1 | 2009 | 1,002 sqft | N/A |
| 06/11/2024 | 2002 833 Homer Street |
2 | 2 | 1 | $1,068,000 | Login to View | 22 | 1 | 2010 | 867 sqft | N/A |
| Date | Address | Bed | Bath | Kitchen | Asking Price | $/Sqft | DOM | Levels | Built | Living Area | Lot Size |
|---|---|---|---|---|---|---|---|---|---|---|---|
| 1 hour ago | 3003 833 Homer Street |
2 | 3 | 1 | $1,420,783 | Login to View | 0 | 1 | 2010 | 1,183 sqft | N/A |
| 1 hour ago | 502 63 Keefer Place |
3 | 2 | 1 | $1,085,000 | Login to View | 0 | 1 | 2000 | 962 sqft | N/A |
| 1 hour ago | 1610 128 W Cordova Street |
2 | 2 | 1 | $1,215,000 | Login to View | 1 | 1 | 2009 | 1,158 sqft | N/A |
| 1 hour ago | 1003 1238 Seymour Street |
1 | 1 | 1 | $665,000 | Login to View | 1 | 2 | 1996 | 699 sqft | N/A |
| 1 hour ago | 407 535 Smithe Street |
1 | 1 | 1 | $779,900 | Login to View | 1 | 1 | 2010 | 605 sqft | N/A |
| 1 hour ago | 504 1199 Seymour Street |
2 | 2 | 0 | $910,000 | Login to View | 1 | 1 | 2005 | 838 sqft | N/A |
| 18 hours ago | 509 688 Abbott Street |
2 | 2 | 1 | $899,900 | Login to View | 1 | 1 | 2007 | 875 sqft | N/A |
| 18 hours ago | 506 1308 Hornby Street |
1 | 1 | 1 | $819,900 | Login to View | 1 | 1 | 2014 | 661 sqft | N/A |
| 19 hours ago | 3508 1289 Hornby Street |
2 | 3 | 1 | $2,688,000 | Login to View | 1 | 1 | 2022 | 1,336 sqft | N/A |
| 19 hours ago | 1102 833 Seymour Street |
1 | 1 | 1 | $649,900 | Login to View | 1 | 1 | 2010 | 578 sqft | N/A |
Frequently Asked Questions About 204 - 538 Smithe Street
Disclaimer: Listing data is based in whole or in part on data generated by the Real Estate Board of Greater Vancouver and Fraser Valley Real Estate Board which assumes no responsibility for its accuracy. - The advertising on this website is provided on behalf of the BC Condos & Homes Team - Re/Max Crest Realty, 300 - 1195 W Broadway, Vancouver, BC










































